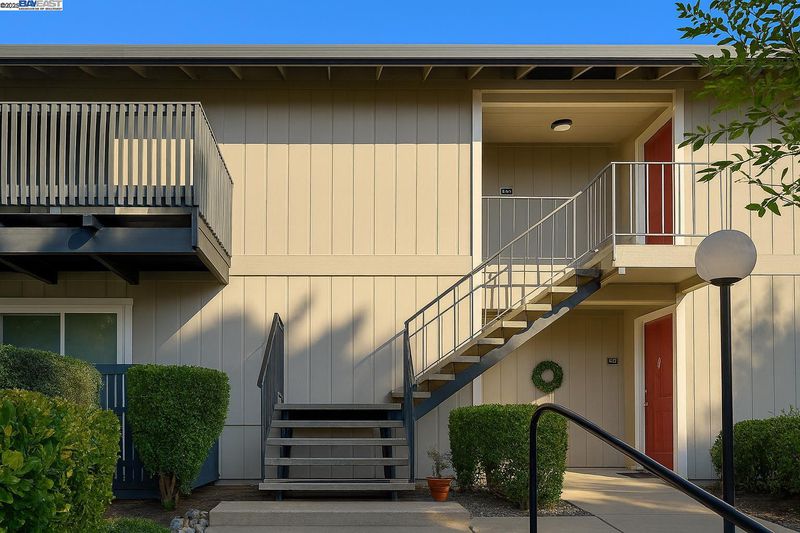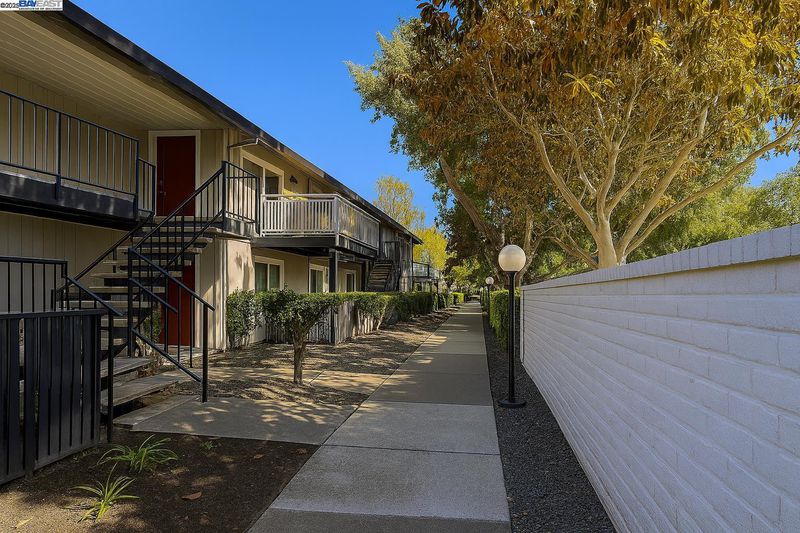
$488,000
1,039
SQ FT
$470
SQ/FT
9085 Alcosta Blvd, #334
@ Belle Meade Driv - The Gardens, San Ramon
- 2 Bed
- 1 Bath
- 0 Park
- 1,039 sqft
- San Ramon
-

Enjoy the privacy and peace of no upstairs neighbors in a well-positioned unit. This updated top-floor condo provides lots of natural light in the desirable San Ramon Gardens community. Inside, the home has been tastefully refreshed with newer wood flooring, crown molding, fresh paint, recessed lighting, updated doors and hardware, and new ceiling fans. The kitchen and bath feature newer fixtures, a modern vanity, and updated appliances including a stove, dishwasher, microwave, and disposal. The AC unit has been updated and the heating system was professionally replaced recently. HOA amenities include a pool, spa, laundry facilities, and serene landscaped walkways. Ideally located near shopping center and groceries, dining, parks, and commuter routes including I-680 and BART, this move-in-ready condo blends comfort, style, and convenience in the heart of San Ramon.
- Current Status
- Active - Coming Soon
- Original Price
- $488,000
- List Price
- $488,000
- On Market Date
- Oct 21, 2025
- Property Type
- Condominium
- D/N/S
- The Gardens
- Zip Code
- 94583
- MLS ID
- 41115332
- APN
- 2107310407
- Year Built
- 1971
- Stories in Building
- 1
- Possession
- Close Of Escrow
- Data Source
- MAXEBRDI
- Origin MLS System
- BAY EAST
Country Club Elementary School
Public K-5 Elementary
Students: 552 Distance: 0.3mi
Murray Elementary School
Public K-5 Elementary
Students: 615 Distance: 0.5mi
Dublin High School
Public 9-12 Secondary
Students: 2978 Distance: 0.7mi
Pine Valley Middle School
Public 6-8 Middle
Students: 1049 Distance: 0.8mi
Walt Disney Elementary School
Public K-5 Elementary
Students: 525 Distance: 0.8mi
Dublin Elementary School
Public K-5 Elementary, Yr Round
Students: 878 Distance: 1.0mi
- Bed
- 2
- Bath
- 1
- Parking
- 0
- Carport
- SQ FT
- 1,039
- SQ FT Source
- Assessor Auto-Fill
- Pool Info
- See Remarks, Community
- Kitchen
- Dishwasher, Free-Standing Range, Refrigerator, Breakfast Bar, Eat-in Kitchen, Disposal, Range/Oven Free Standing
- Cooling
- Ceiling Fan(s), Wall/Window Unit(s)
- Disclosures
- Disclosure Package Avail
- Entry Level
- 2
- Exterior Details
- Storage Area
- Flooring
- Hardwood
- Foundation
- Fire Place
- None
- Heating
- Central
- Laundry
- Common Area
- Main Level
- None
- Possession
- Close Of Escrow
- Architectural Style
- Contemporary
- Construction Status
- Existing
- Additional Miscellaneous Features
- Storage Area
- Location
- Other
- Roof
- Composition Shingles
- Water and Sewer
- Public
- Fee
- $513
MLS and other Information regarding properties for sale as shown in Theo have been obtained from various sources such as sellers, public records, agents and other third parties. This information may relate to the condition of the property, permitted or unpermitted uses, zoning, square footage, lot size/acreage or other matters affecting value or desirability. Unless otherwise indicated in writing, neither brokers, agents nor Theo have verified, or will verify, such information. If any such information is important to buyer in determining whether to buy, the price to pay or intended use of the property, buyer is urged to conduct their own investigation with qualified professionals, satisfy themselves with respect to that information, and to rely solely on the results of that investigation.
School data provided by GreatSchools. School service boundaries are intended to be used as reference only. To verify enrollment eligibility for a property, contact the school directly.





