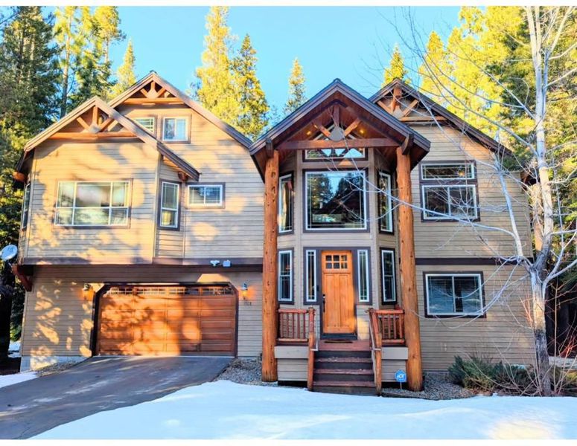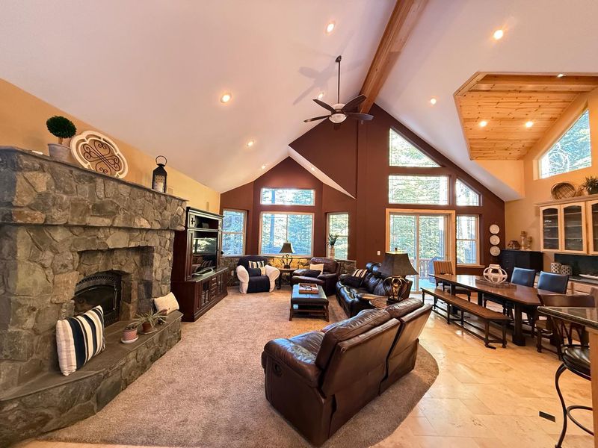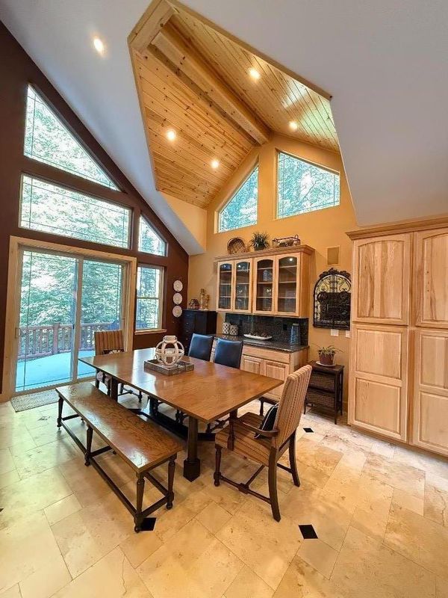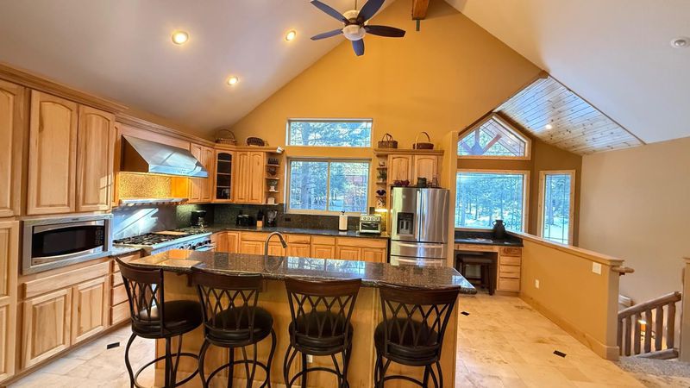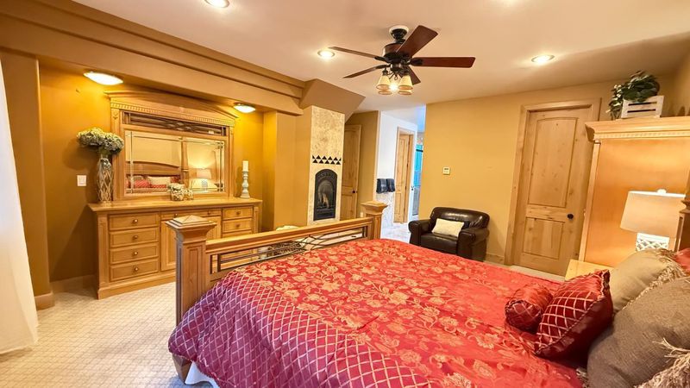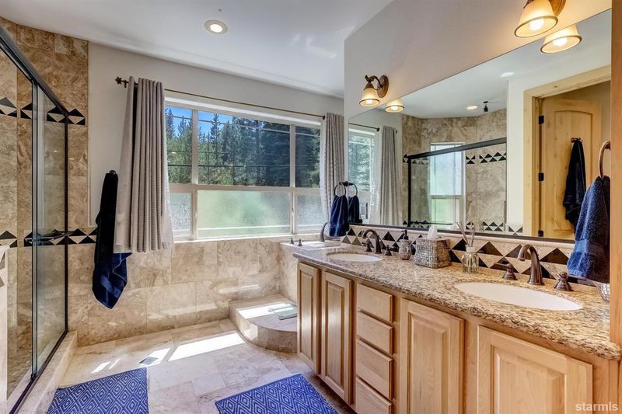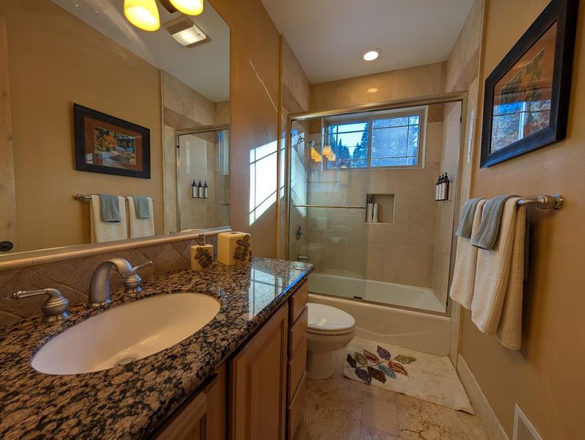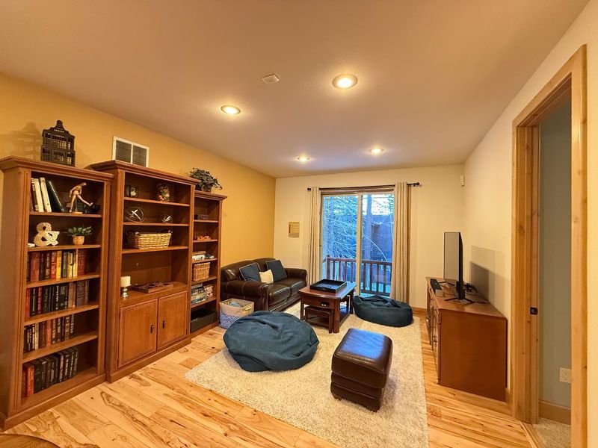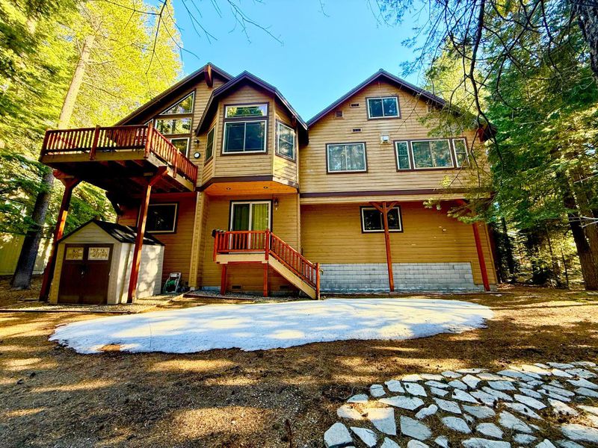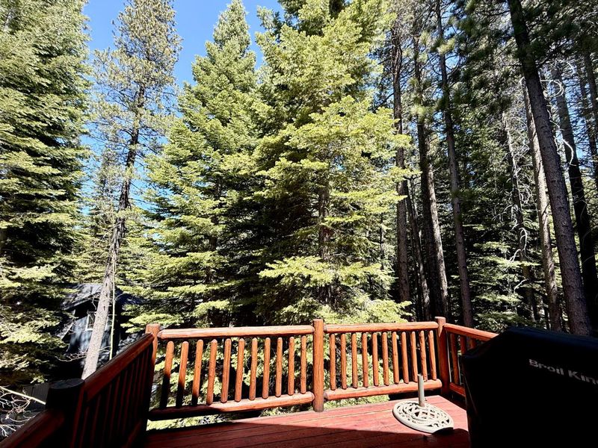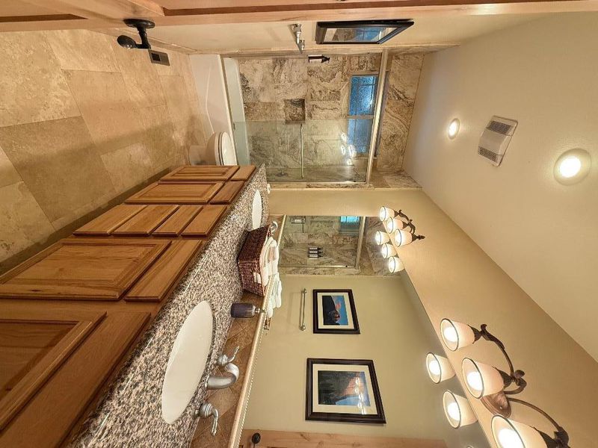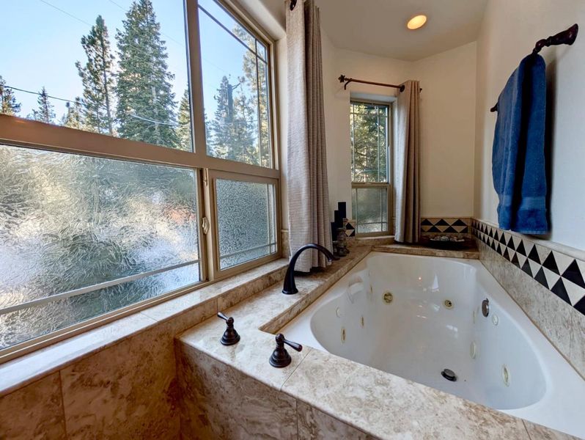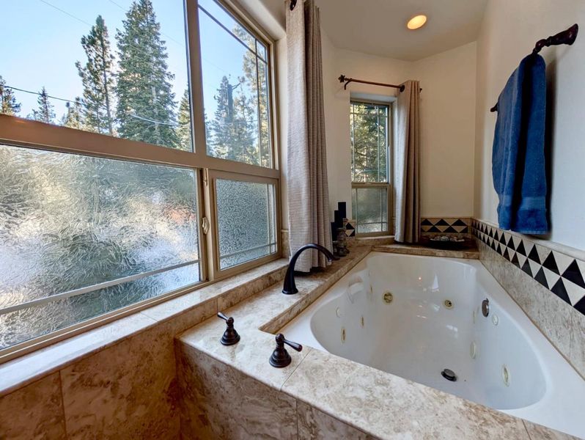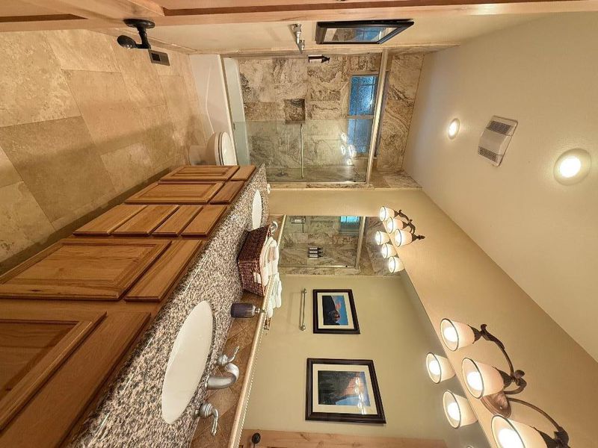 Price Reduced
Price Reduced
$1,498,000
2,907
SQ FT
$515
SQ/FT
1528 Chippewa Street
@ Apache Ave - 13301 - South Lake Tahoe, South Lake Tahoe
- 5 Bed
- 3 Bath
- 2 Park
- 2,907 sqft
- SOUTH LAKE TAHOE
-

This gorgeous custom made expensive 5 bed 3 ba home nested in the highly desirable Tahoe Paradise neighborhood, perfectly suited for all your favorite outdoor activities, offering a peaceful Tahoe escape. The spectacularly great rm w/high & vaulted ceilings enhance the sense of space. Built-in surrounding sound speakers. Large dining area. Gourmet kitchen stands out as a true centerpiece, w/professional-grade Thermador range/grill/double ovens/dish warmer racks, center island w/sink & breakfast bar, plenty of counters & cabinets. The sense of quality make this home a resort living. The splendid primary suite holds every custom luxury, including a gas fireplace, ceiling fan, walk-in closet. Primary bath w/natural light floods the space thru the windows, dual sinks, separate shower & jetted tub, offering a spa-like experience. The picturesque trees from window view seamlessly blending the harmony & serene. A generous loft w/leisurely sunlight on 3rd flr accompanies a bedrm, providing ample space for various activities. The 1st flr boasts a separate family rm, 2 bedrm, well-sized bathrm w/dual sinks & shower over tub. Every aspect of this remarkable home has been thoughtfully designed, including the clad in cedar siding. This home is convenient to all that Lake Tahoe has to offer.
- Days on Market
- 164 days
- Current Status
- Active
- Original Price
- $1,599,000
- List Price
- $1,498,000
- On Market Date
- Jan 15, 2025
- Property Type
- Single Family Home
- Area
- 13301 - South Lake Tahoe
- Zip Code
- 96150
- MLS ID
- ML81990452
- APN
- 034-172-026-000
- Year Built
- 2005
- Stories in Building
- 3
- Possession
- COE
- Data Source
- MLSL
- Origin MLS System
- MLSListings, Inc.
Sunshine Mountain School
Private 1-12
Students: 6 Distance: 0.9mi
Lake Tahoe Environmental Science Magnet
Public K-5 Elementary, Yr Round
Students: 376 Distance: 1.4mi
Mt. Tallac High School
Public 9-12 Yr Round
Students: 65 Distance: 3.8mi
Transitional Learning Center (Continuation)
Public 9-12 Yr Round
Students: 15 Distance: 3.8mi
South Tahoe High School
Public 9-12 Secondary, Yr Round
Students: 1082 Distance: 3.8mi
Sierra House Elementary School
Public K-5 Elementary, Yr Round
Students: 467 Distance: 4.1mi
- Bed
- 5
- Bath
- 3
- Double Sinks, Full on Ground Floor, Marble, Primary - Tub with Jets, Showers over Tubs - 2+, Tub, Tub in Primary Bedroom
- Parking
- 2
- Attached Garage
- SQ FT
- 2,907
- SQ FT Source
- Unavailable
- Lot SQ FT
- 10,019.0
- Lot Acres
- 0.230005 Acres
- Kitchen
- Countertop - Granite, Dishwasher, Exhaust Fan, Garbage Disposal, Hood Over Range, Island with Sink, Microwave, Oven Range - Gas, Refrigerator
- Cooling
- Ceiling Fan
- Dining Room
- Breakfast Bar, Dining Area in Living Room, Skylight
- Disclosures
- Natural Hazard Disclosure
- Family Room
- Separate Family Room
- Flooring
- Carpet, Marble, Tile, Wood
- Foundation
- Concrete Perimeter and Slab
- Fire Place
- Gas Burning, Living Room, Primary Bedroom
- Heating
- Central Forced Air - Gas, Fireplace
- Laundry
- In Utility Room, Washer / Dryer
- Views
- Forest / Woods
- Possession
- COE
- Fee
- Unavailable
MLS and other Information regarding properties for sale as shown in Theo have been obtained from various sources such as sellers, public records, agents and other third parties. This information may relate to the condition of the property, permitted or unpermitted uses, zoning, square footage, lot size/acreage or other matters affecting value or desirability. Unless otherwise indicated in writing, neither brokers, agents nor Theo have verified, or will verify, such information. If any such information is important to buyer in determining whether to buy, the price to pay or intended use of the property, buyer is urged to conduct their own investigation with qualified professionals, satisfy themselves with respect to that information, and to rely solely on the results of that investigation.
School data provided by GreatSchools. School service boundaries are intended to be used as reference only. To verify enrollment eligibility for a property, contact the school directly.
