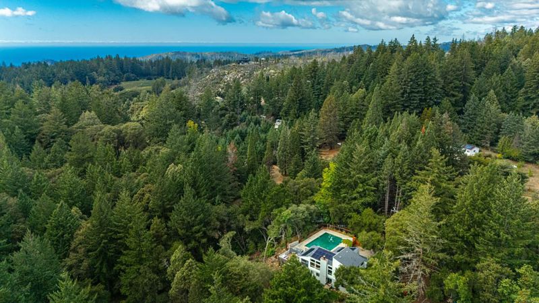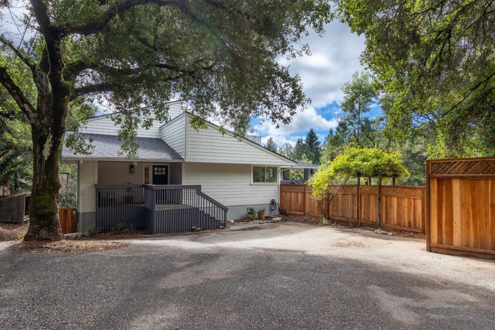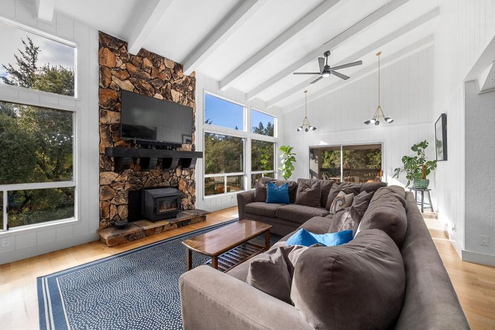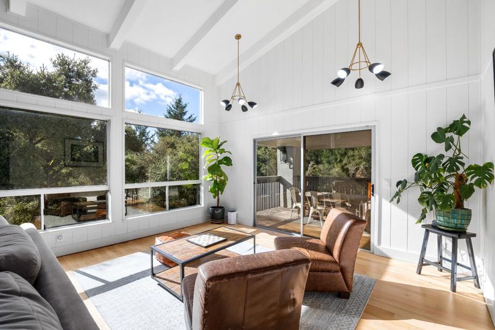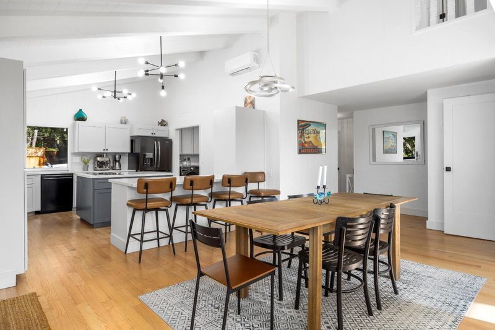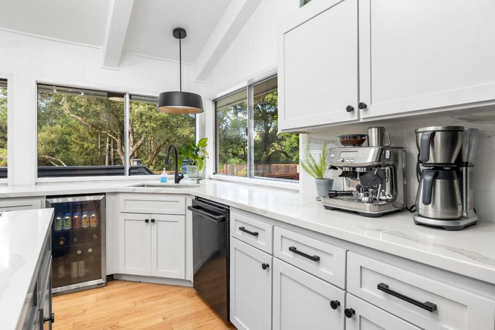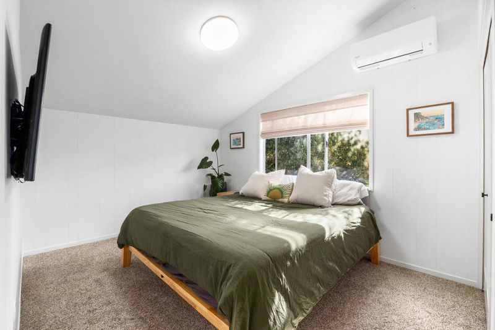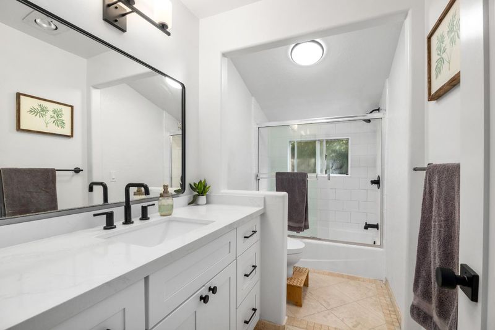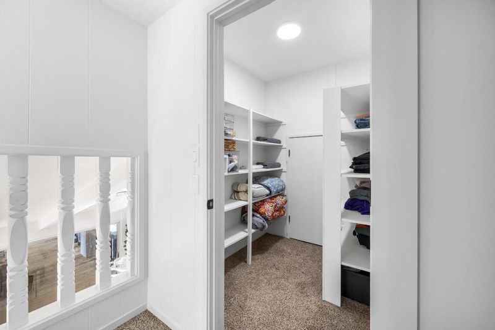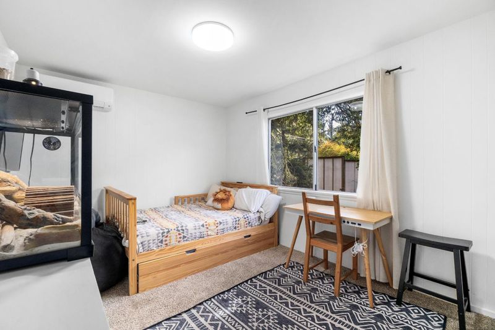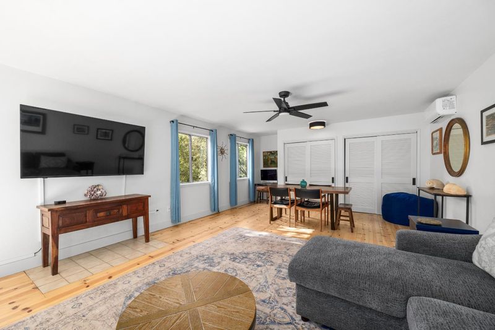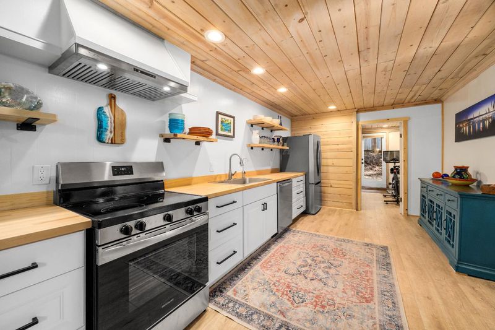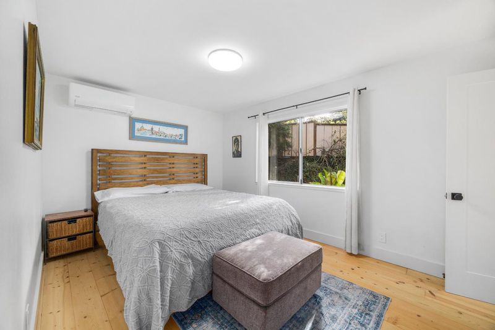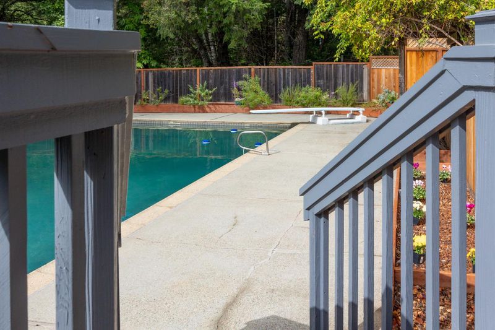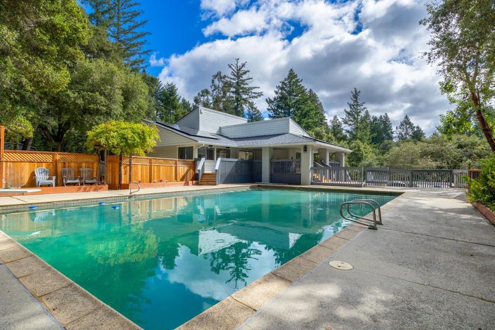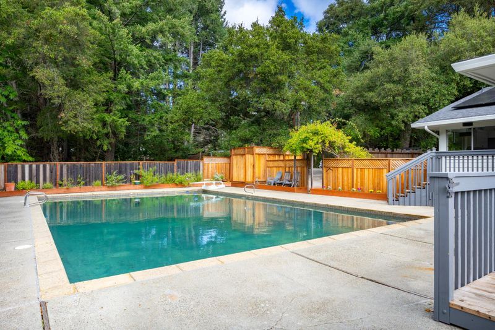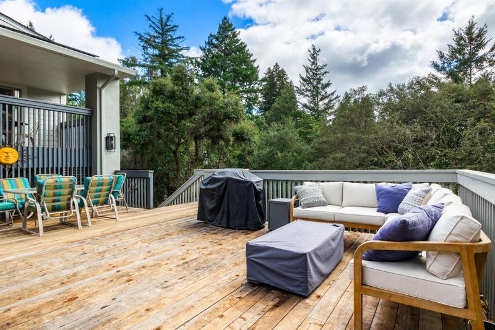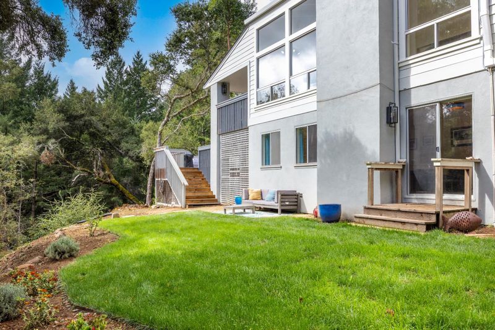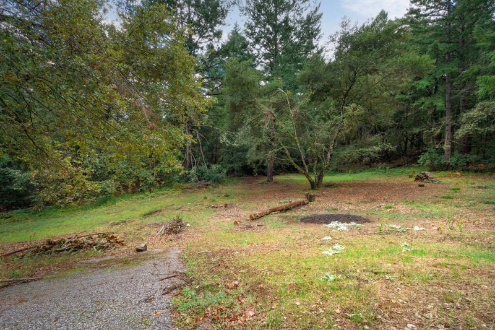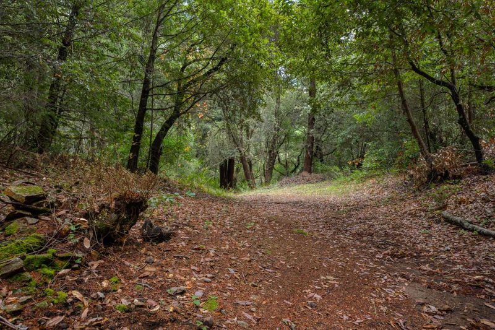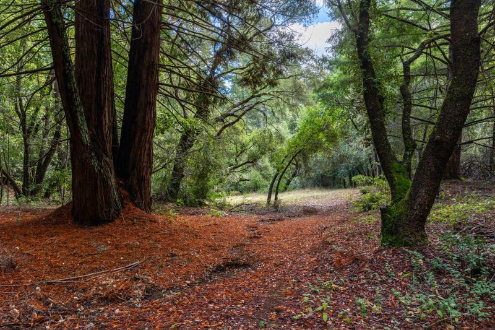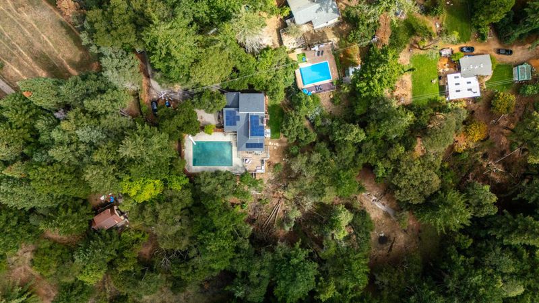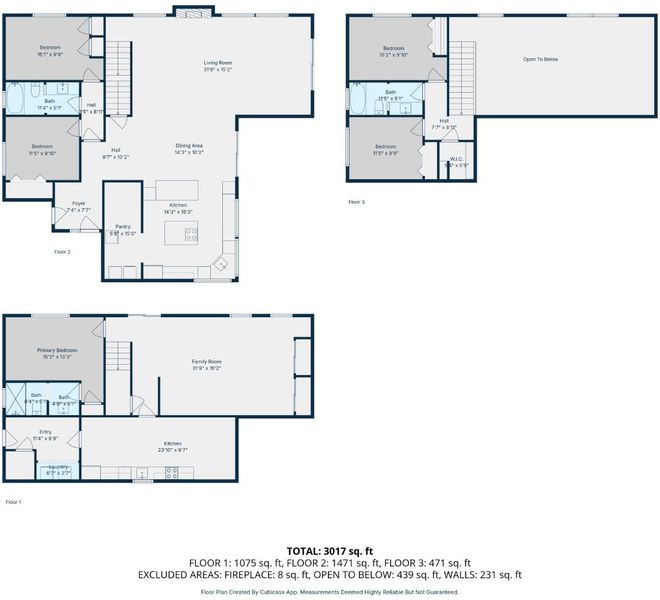
$1,698,000
2,884
SQ FT
$589
SQ/FT
188 Kelly Lane
@ Pine Flat - 32 - Bonny Doon Central, Santa Cruz
- 5 Bed
- 3 Bath
- 10 Park
- 2,884 sqft
- Santa Cruz
-

-
Sun Oct 19, 1:00 pm - 3:00 pm
Envision a home where modern elegance harmonizes with the timeless allure of nature. An immaculately updated interior is enhanced by soaring ceilings and expansive windows, and a thoughtful floor plan allows for effortless multigenerational living.
Nestled in the serenity of Bonny Doon, this exquisite 5-bed, 3-bath residence presents an unparalleled retreat on nearly 10 acres of gently sloping land. Envision a home where modern elegance harmonizes with the timeless allure of nature. An immaculately updated interior is enhanced by soaring ceilings and expansive windows, and a thoughtful floor plan allows for effortless multigenerational living. A chef-inspired kitchen with quartz countertops, a commanding center island, and a welcoming breakfast bar are framed by breathtaking vistas of the shimmering pool. The generous living space showcases an effortless transition between indoors and out. Escape to the bonus space downstairs, equipped with its own utilities and private exterior entrance, that beckons as an ideal 1-bed, 1-bath in-law suite with a full kitchen, ensuring that every member of the household finds their perfect haven. The new roof and recently installed solar system powers the property with sustainable energy, and individual mini-splits in every room offer precise, whisper-quiet climate control year-round. Nearly 10 acres of gently sloping land offers ample usable space for equestrian pursuits, organic gardens or quiet contemplation. This legacy property could become the cornerstone of your family's story.
- Days on Market
- 1 day
- Current Status
- Active
- Original Price
- $1,698,000
- List Price
- $1,698,000
- On Market Date
- Oct 17, 2025
- Property Type
- Single Family Home
- Area
- 32 - Bonny Doon Central
- Zip Code
- 95060
- MLS ID
- ML82025212
- APN
- 080-191-18-000
- Year Built
- 1975
- Stories in Building
- Unavailable
- Possession
- Unavailable
- Data Source
- MLSL
- Origin MLS System
- MLSListings, Inc.
Bonny Doon Elementary School
Public K-6 Elementary
Students: 165 Distance: 0.5mi
San Lorenzo Valley Middle School
Public 6-8 Middle, Coed
Students: 519 Distance: 3.2mi
San Lorenzo Valley High School
Public 9-12 Secondary
Students: 737 Distance: 3.3mi
San Lorenzo Valley Elementary School
Public K-5 Elementary
Students: 561 Distance: 3.3mi
Slvusd Charter School
Charter K-12 Combined Elementary And Secondary
Students: 297 Distance: 3.3mi
St. Lawrence Academy
Private K-8 Combined Elementary And Secondary, Religious, Nonprofit
Students: 43 Distance: 3.8mi
- Bed
- 5
- Bath
- 3
- Stall Shower, Tile, Full on Ground Floor, Showers over Tubs - 2+
- Parking
- 10
- No Garage, Parking Area
- SQ FT
- 2,884
- SQ FT Source
- Unavailable
- Lot SQ FT
- 430,286.0
- Lot Acres
- 9.878007 Acres
- Pool Info
- Pool - In Ground
- Kitchen
- Dishwasher, Island, Oven - Double, Countertop - Quartz, Pantry, Wine Refrigerator, Cooktop - Electric, Refrigerator
- Cooling
- Ceiling Fan, Multi-Zone, Other
- Dining Room
- Breakfast Bar, Dining Area
- Disclosures
- Natural Hazard Disclosure
- Family Room
- Separate Family Room
- Flooring
- Tile, Carpet, Hardwood
- Foundation
- Concrete Perimeter
- Fire Place
- Wood Stove
- Heating
- Heating - 2+ Zones, Individual Room Controls, Stove - Wood, Other
- Views
- Other, Forest / Woods
- Fee
- Unavailable
MLS and other Information regarding properties for sale as shown in Theo have been obtained from various sources such as sellers, public records, agents and other third parties. This information may relate to the condition of the property, permitted or unpermitted uses, zoning, square footage, lot size/acreage or other matters affecting value or desirability. Unless otherwise indicated in writing, neither brokers, agents nor Theo have verified, or will verify, such information. If any such information is important to buyer in determining whether to buy, the price to pay or intended use of the property, buyer is urged to conduct their own investigation with qualified professionals, satisfy themselves with respect to that information, and to rely solely on the results of that investigation.
School data provided by GreatSchools. School service boundaries are intended to be used as reference only. To verify enrollment eligibility for a property, contact the school directly.
