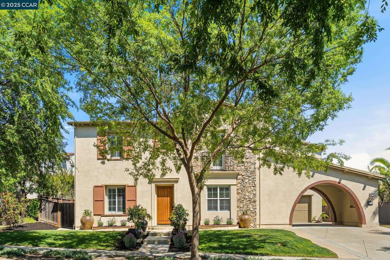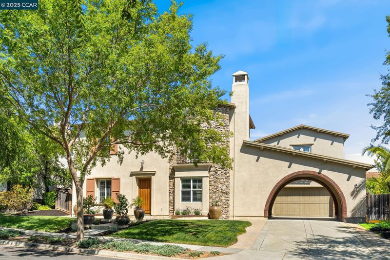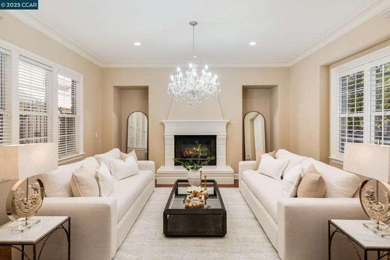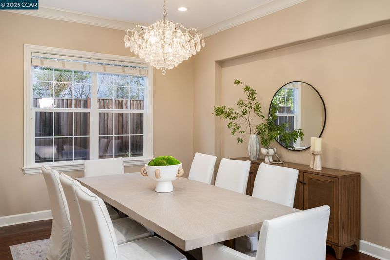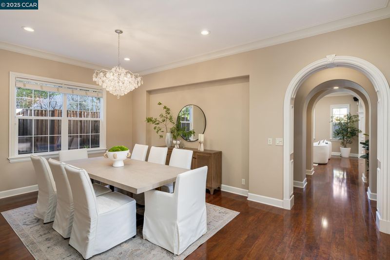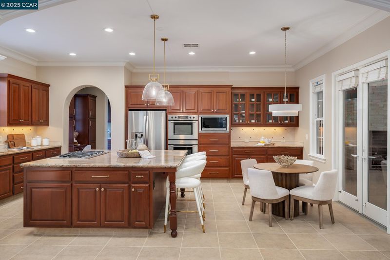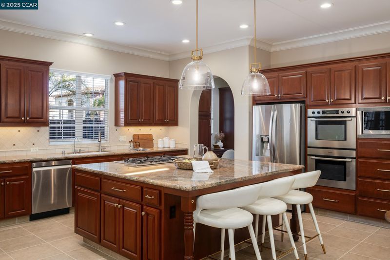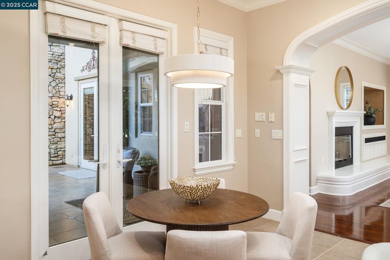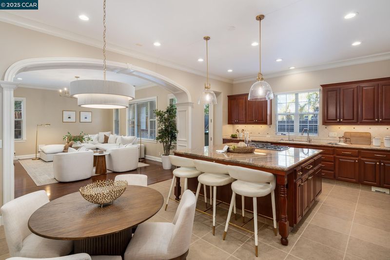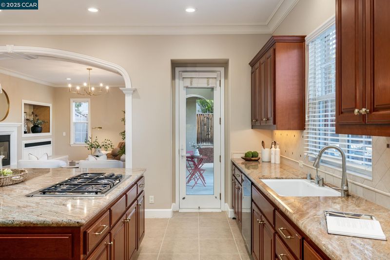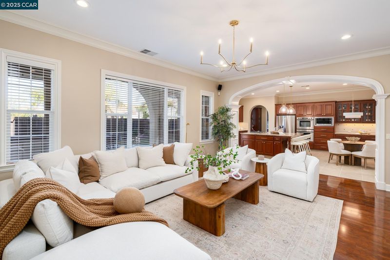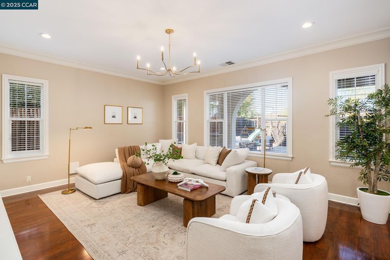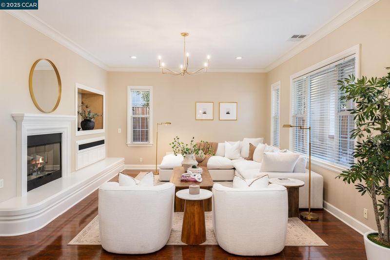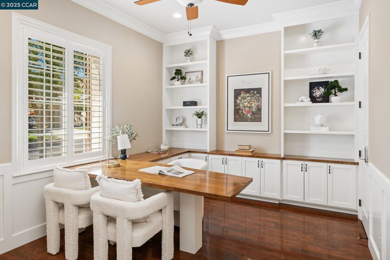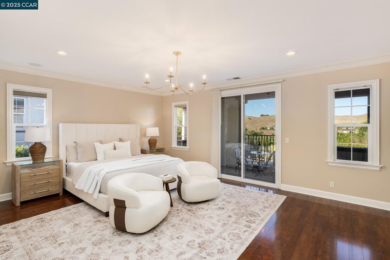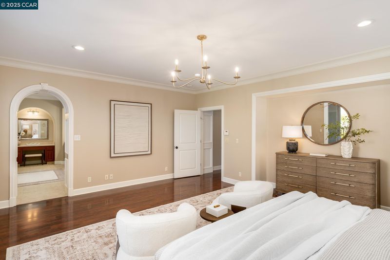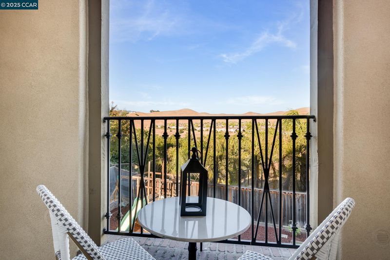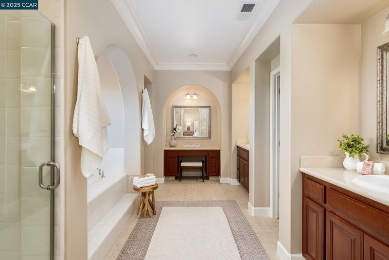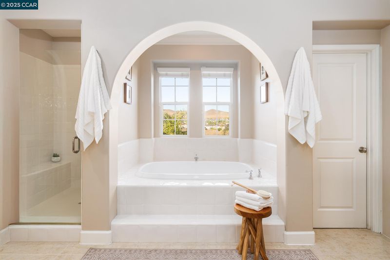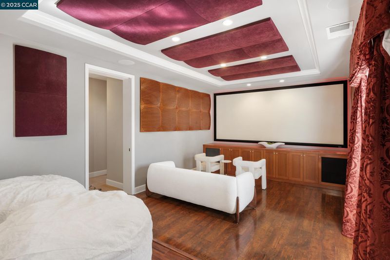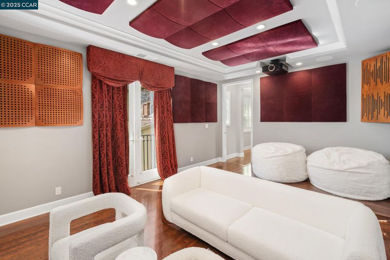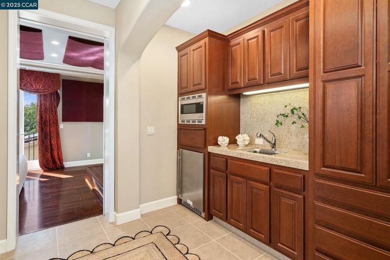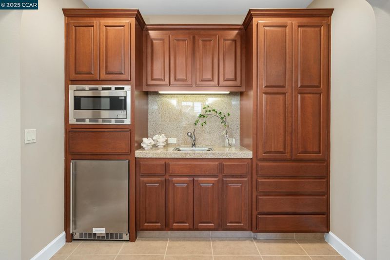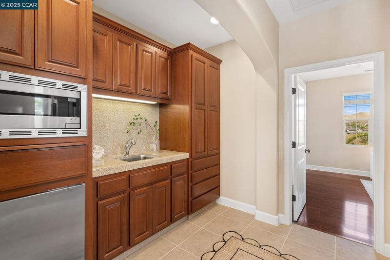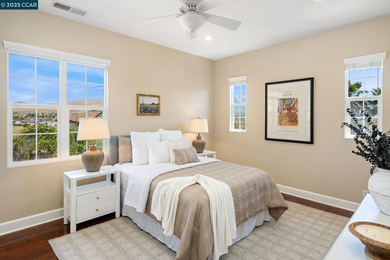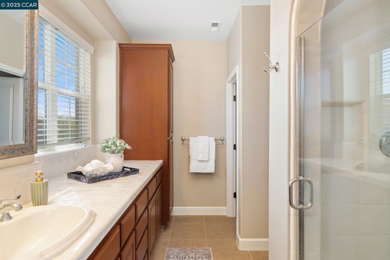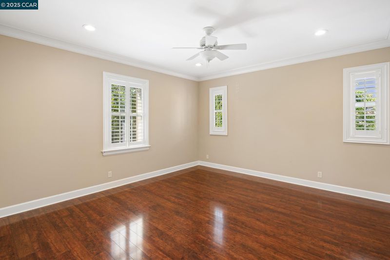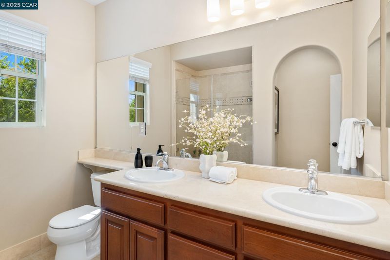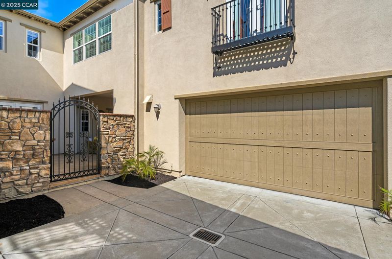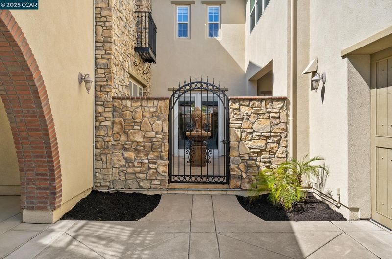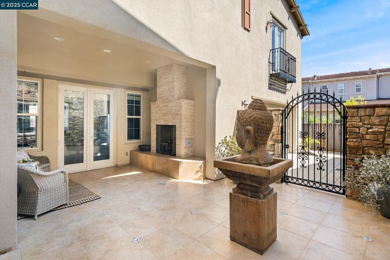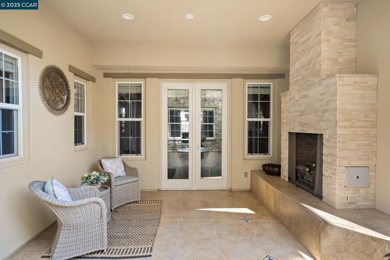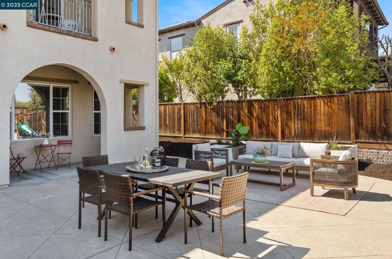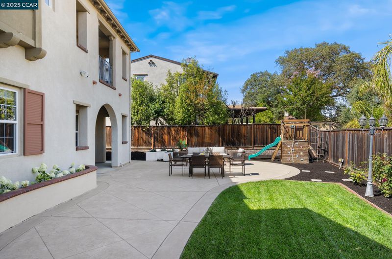
$2,950,000
4,748
SQ FT
$621
SQ/FT
206 Glory Lily Ct
@ Calico Dr - Gale Ranch, San Ramon
- 5 Bed
- 3.5 (3/1) Bath
- 3 Park
- 4,748 sqft
- San Ramon
-

-
Thu Aug 14, 11:00 am - 1:00 pm
Luxury, privacy, and versatility meet at this stunning 4,748 sqft Whitney model by Shapell. Ideally situated on a quiet cul-de-sac in sought-after Gale Ranch—featuring direct access to hiking trails. Freshly landscaped, this home boasts new light fixtures, leased solar, central vac, EV charging, intercom, extensive millwork throughout, and smart home features including Nest, smart lock, and app-controlled sprinklers. The chef’s kitchen offers cherry cabinetry, granite counters, center island with bar seating, SS appliances, breakfast nook, and access to a beautifully upgraded courtyard with stone, tile, fountain, and gated entry. Enjoy 2 staircases, one leading to a rare in-law unit with living area, kitchenette, and ensuite bedroom. Upstairs includes a theatre room with acoustic panels and surround sound, plus a luxurious primary suite with private balcony, spa bath, and custom walk-in closet. The backyard is low-maintenance with lush lawn, patio, new flowers, play structure, and shed.
Luxury, privacy, and versatility meet at this stunning 4,748 sqft Whitney model by Shapell. Ideally situated on a quiet cul-de-sac in sought-after Gale Ranch—featuring direct access to hiking trails. Freshly landscaped, this home boasts new light fixtures, leased solar, central vac, EV charging, intercom, extensive millwork throughout, and smart home features including Nest, smart lock, and app-controlled sprinklers. The chef’s kitchen offers cherry cabinetry, granite counters, center island with bar seating, SS appliances, breakfast nook, and access to a beautifully upgraded courtyard with stone, tile, fountain, and gated entry. Enjoy 2 staircases, one leading to a rare in-law unit with living area, kitchenette, and ensuite bedroom. Upstairs includes a theatre room with acoustic panels and surround sound, plus a luxurious primary suite with private balcony, spa bath, and custom walk-in closet. The backyard is low-maintenance with lush lawn, patio, new flowers, play structure, and shed. Walking distance to Monarch Park and close to award-winning SRV schools, shopping, and dining.
- Current Status
- New
- Original Price
- $2,950,000
- List Price
- $2,950,000
- On Market Date
- Aug 13, 2025
- Property Type
- Detached
- D/N/S
- Gale Ranch
- Zip Code
- 94582
- MLS ID
- 41108021
- APN
- 2223500204
- Year Built
- 2005
- Stories in Building
- 2
- Possession
- Close Of Escrow
- Data Source
- MAXEBRDI
- Origin MLS System
- CONTRA COSTA
Gale Ranch Middle School
Public 6-8 Middle
Students: 1262 Distance: 0.7mi
Dougherty Valley High School
Public 9-12 Secondary
Students: 3331 Distance: 0.7mi
Venture (Alternative) School
Public K-12 Alternative
Students: 154 Distance: 0.7mi
Hidden Hills Elementary School
Public K-5 Elementary
Students: 708 Distance: 1.2mi
Quail Run Elementary School
Public K-5 Elementary
Students: 949 Distance: 1.2mi
Coyote Creek Elementary School
Public K-5 Elementary
Students: 920 Distance: 1.2mi
- Bed
- 5
- Bath
- 3.5 (3/1)
- Parking
- 3
- Attached, Carport, Int Access From Garage, Side Yard Access, Garage Faces Front
- SQ FT
- 4,748
- SQ FT Source
- Public Records
- Lot SQ FT
- 9,076.0
- Lot Acres
- 0.21 Acres
- Pool Info
- None
- Kitchen
- Dishwasher, Double Oven, Gas Range, Microwave, Oven, Refrigerator, Gas Water Heater, Breakfast Bar, Breakfast Nook, Counter - Solid Surface, Eat-in Kitchen, Gas Range/Cooktop, Kitchen Island, Oven Built-in, Updated Kitchen
- Cooling
- Central Air
- Disclosures
- Nat Hazard Disclosure
- Entry Level
- Exterior Details
- Back Yard, Front Yard, Side Yard, Landscape Back, Landscape Front, Low Maintenance
- Flooring
- Hardwood Flrs Throughout, Tile
- Foundation
- Fire Place
- Family Room, Living Room
- Heating
- Zoned
- Laundry
- Dryer, Laundry Room, Washer, Other, Cabinets, Sink
- Upper Level
- 5 Bedrooms, 3 Baths, Primary Bedrm Retreat, Loft, Other
- Main Level
- 0.5 Bath, Laundry Facility, Other, Main Entry
- Views
- Hills
- Possession
- Close Of Escrow
- Architectural Style
- Mediterranean
- Non-Master Bathroom Includes
- Tile, Double Vanity, Window
- Construction Status
- Existing
- Additional Miscellaneous Features
- Back Yard, Front Yard, Side Yard, Landscape Back, Landscape Front, Low Maintenance
- Location
- Court, Cul-De-Sac, Level, Back Yard, Landscaped, Private
- Roof
- Tile
- Water and Sewer
- Public
- Fee
- $205
MLS and other Information regarding properties for sale as shown in Theo have been obtained from various sources such as sellers, public records, agents and other third parties. This information may relate to the condition of the property, permitted or unpermitted uses, zoning, square footage, lot size/acreage or other matters affecting value or desirability. Unless otherwise indicated in writing, neither brokers, agents nor Theo have verified, or will verify, such information. If any such information is important to buyer in determining whether to buy, the price to pay or intended use of the property, buyer is urged to conduct their own investigation with qualified professionals, satisfy themselves with respect to that information, and to rely solely on the results of that investigation.
School data provided by GreatSchools. School service boundaries are intended to be used as reference only. To verify enrollment eligibility for a property, contact the school directly.
