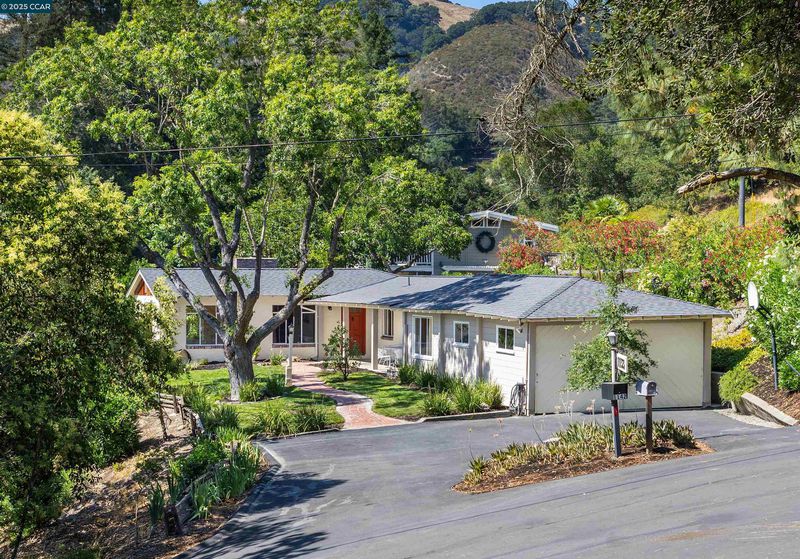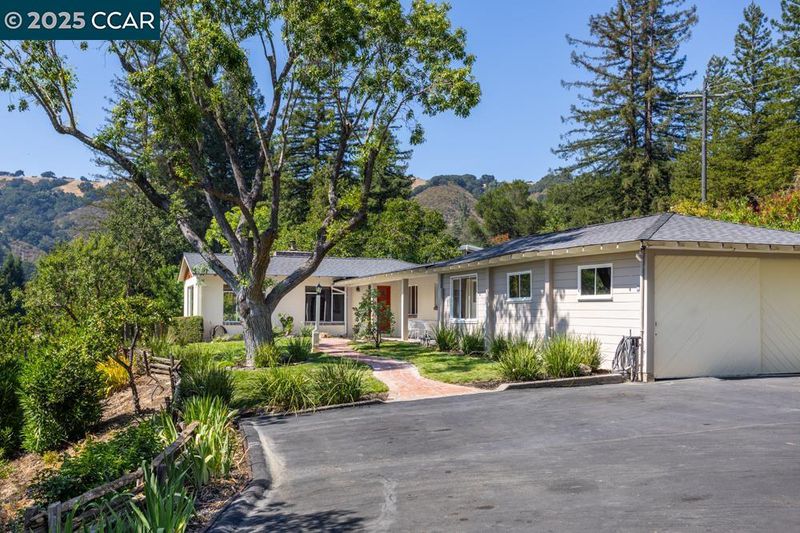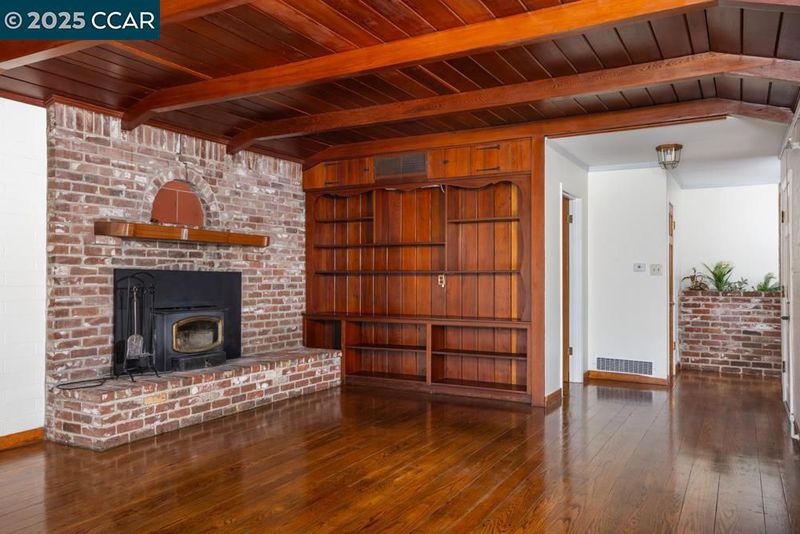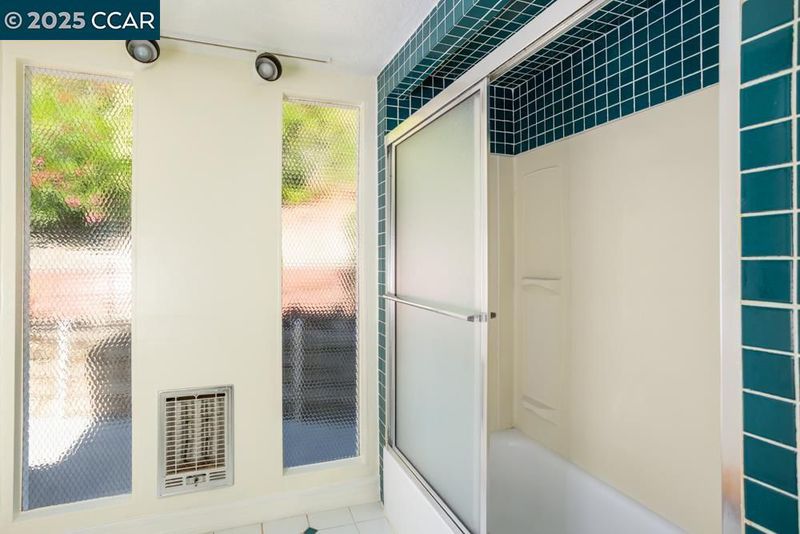
$1,299,000
1,728
SQ FT
$752
SQ/FT
1133 N Thompson Rd
@ Deer Hill Rd - Happy Valley, Lafayette
- 3 Bed
- 2 Bath
- 1 Park
- 1,728 sqft
- Lafayette
-

-
Sat Jul 12, 11:30 am - 1:30 pm
Open House
-
Sun Jul 13, 12:00 pm - 2:00 pm
Open House
Situated on a generous 0.5-acre lot, this property is surrounded by mature fruit trees and offers picturesque valley views — creating a rare sense of tranquility just minutes from everything Lafayette has to offer. Top-rated Happy Valley Elementary & award-winning schools nearby. Easy access to Highway 24 & BART for a seamless commute. Short drive to vibrant downtown Lafayette, shopping & dining. New roof with transferable warranty to the new homeowner. Lovingly maintained by its original owners, the home is in original condition and offers a unique opportunity to renovate, expand, or build your dream home. With its scenic setting, functional layout, and truly unbeatable location, this cabin like property is a blank canvas ready for your personal touch. Enjoy the best of both worlds — a peaceful, private retreat with exceptional access to all the amenities Lafayette is known for.
- Current Status
- New
- Original Price
- $1,299,000
- List Price
- $1,299,000
- On Market Date
- Jul 4, 2025
- Property Type
- Detached
- D/N/S
- Happy Valley
- Zip Code
- 94549
- MLS ID
- 41103707
- APN
- 2442300196
- Year Built
- 1951
- Stories in Building
- 1
- Possession
- Close Of Escrow
- Data Source
- MAXEBRDI
- Origin MLS System
- CONTRA COSTA
Lafayette Elementary School
Public K-5 Elementary
Students: 538 Distance: 0.8mi
M. H. Stanley Middle School
Public 6-8 Middle
Students: 1227 Distance: 1.0mi
Contra Costa Jewish Day School
Private K-8 Elementary, Religious, Coed
Students: 148 Distance: 1.1mi
Contra Costa Jewish Day School
Private K-8 Religious, Nonprofit
Students: 161 Distance: 1.1mi
Happy Valley Elementary School
Public K-5 Elementary
Students: 556 Distance: 1.1mi
Springstone School, The
Private 6-12 Nonprofit
Students: 50 Distance: 1.2mi
- Bed
- 3
- Bath
- 2
- Parking
- 1
- Attached
- SQ FT
- 1,728
- SQ FT Source
- Public Records
- Lot SQ FT
- 21,620.0
- Lot Acres
- 0.5 Acres
- Pool Info
- None
- Kitchen
- Dishwasher, Free-Standing Range, Refrigerator, Tile Counters, Range/Oven Free Standing
- Cooling
- Other
- Disclosures
- Nat Hazard Disclosure
- Entry Level
- Exterior Details
- Back Yard, Front Yard, Side Yard, Sprinklers Front
- Flooring
- Hardwood, Linoleum, Carpet
- Foundation
- Fire Place
- Living Room
- Heating
- Central
- Laundry
- Dryer, In Garage, Washer
- Main Level
- 3 Bedrooms, 2 Baths, Main Entry
- Possession
- Close Of Escrow
- Basement
- Crawl Space
- Architectural Style
- Ranch
- Construction Status
- Existing
- Additional Miscellaneous Features
- Back Yard, Front Yard, Side Yard, Sprinklers Front
- Location
- Private
- Roof
- Composition Shingles
- Water and Sewer
- Public
- Fee
- Unavailable
MLS and other Information regarding properties for sale as shown in Theo have been obtained from various sources such as sellers, public records, agents and other third parties. This information may relate to the condition of the property, permitted or unpermitted uses, zoning, square footage, lot size/acreage or other matters affecting value or desirability. Unless otherwise indicated in writing, neither brokers, agents nor Theo have verified, or will verify, such information. If any such information is important to buyer in determining whether to buy, the price to pay or intended use of the property, buyer is urged to conduct their own investigation with qualified professionals, satisfy themselves with respect to that information, and to rely solely on the results of that investigation.
School data provided by GreatSchools. School service boundaries are intended to be used as reference only. To verify enrollment eligibility for a property, contact the school directly.































