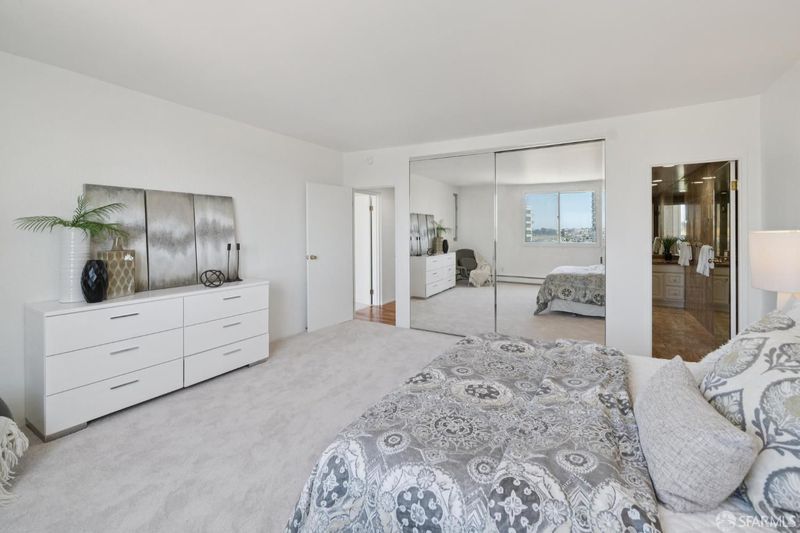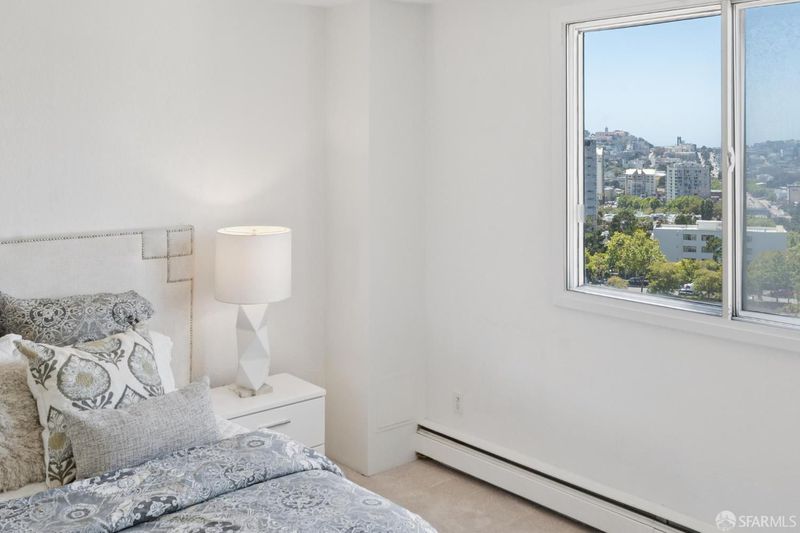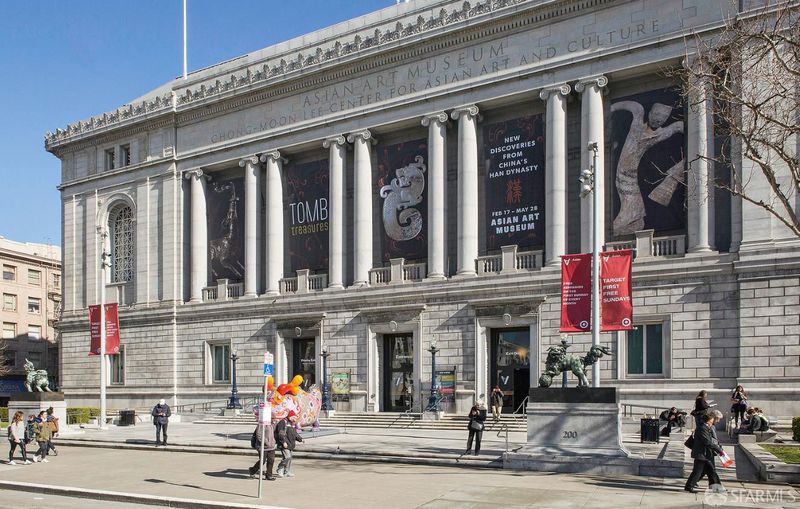
$1,099,000
1,500
SQ FT
$733
SQ/FT
1200 Gough St, #10A
@ Geary - 8 - Van Ness/Civic Center, San Francisco
- 2 Bed
- 2 Bath
- 1 Park
- 1,500 sqft
- San Francisco
-

-
Sat Jul 5, 2:00 pm - 4:00 pm
The Former Residence of Mayor Brown! Residence 10A exemplifies the best of Luxury high-rise/high amenity living uniquely set within Dramatic City Skyline views atop sought after Cathedral Hill in the world class cultural center of San Franciso. The open concept kitchen/living/dining room design is awash with copious natural light via floor to ceiling window systems fronting the wrap-around balcony overlooking sublime multidirectional views of the exquisite SF skyline. The chic modern kitchen is well appointed with stainless appliances, custom cabinetry with generous breakfast bar island, quartz counters, engineered plank flooring and custom recessed lighting. The two large scale bedrooms include a custom designed walk-in closet & spacious walk-out view terrace, plus marble encased en-suite bath & marble guest bath with shower over tub. Premium amenities include a dedicated parking space, guest parking in the front courtyard, onsite deeded storage, conf room, laundry facilities, available EV-Charging in garage, concierge services, 24x7 security, security cam & package retrieval. Convenient to Hayes Valley, Fillmore, Japantown, Pacific Heights, Nob Hill, Opera House, Herbst Theatre,
-
Sun Jul 6, 2:00 pm - 4:00 pm
The Former Residence of Mayor Brown! Residence 10A exemplifies the best of Luxury high-rise/high amenity living uniquely set within Dramatic City Skyline views atop sought after Cathedral Hill in the world class cultural center of San Franciso. The open concept kitchen/living/dining room design is awash with copious natural light via floor to ceiling window systems fronting the wrap-around balcony overlooking sublime multidirectional views of the exquisite SF skyline. The chic modern kitchen is well appointed with stainless appliances, custom cabinetry with generous breakfast bar island, quartz counters, engineered plank flooring and custom recessed lighting. The two large scale bedrooms include a custom designed walk-in closet & spacious walk-out view terrace, plus marble encased en-suite bath & marble guest bath with shower over tub. Premium amenities include a dedicated parking space, guest parking in the front courtyard, onsite deeded storage, conf room, laundry facilities, available EV-Charging in garage, concierge services, 24x7 security, security cam & package retrieval. Convenient to Hayes Valley, Fillmore, Japantown, Pacific Heights, Nob Hill, Opera House, Herbst Theatre,
The Former Residence of Mayor Brown! Residence 10A exemplifies the best of Luxury high-rise/high amenity living uniquely set within Dramatic City Skyline views atop sought after Cathedral Hill in the world class cultural center of San Franciso. The open concept kitchen/living/dining room design is awash with copious natural light via floor to ceiling window systems fronting the wrap-around balcony overlooking sublime multidirectional views of the exquisite SF skyline. The chic modern kitchen is well appointed with stainless appliances, custom cabinetry with generous breakfast bar island, quartz counters, engineered plank flooring and custom recessed lighting. The two large scale bedrooms include a custom designed walk-in closet & spacious walk-out view terrace, plus marble encased en-suite bath & marble guest bath with shower over tub. Premium amenities include a dedicated parking space, guest parking in the front courtyard, onsite deeded storage, conf room, laundry facilities, available EV-Charging in garage, concierge services, 24x7 security, security cam & package retrieval. Convenient to Hayes Valley, Fillmore, Japantown, Pacific Heights, Nob Hill, Opera House, Herbst Theatre, Symphony Hall, Orpheum Theatre, Brooks Hall, Civic Auditorium, the new Asian Museum, City Hall
- Days on Market
- 4 days
- Current Status
- Active
- Original Price
- $1,099,000
- List Price
- $1,099,000
- On Market Date
- Jul 1, 2025
- Property Type
- Condominium
- District
- 8 - Van Ness/Civic Center
- Zip Code
- 94109
- MLS ID
- 425046723
- APN
- 0713082
- Year Built
- 1966
- Stories in Building
- 0
- Number of Units
- 138
- Possession
- Close Of Escrow
- Data Source
- SFAR
- Origin MLS System
Montessori House of Children School
Private K-1 Montessori, Elementary, Coed
Students: 110 Distance: 0.1mi
Sacred Heart Cathedral Preparatory
Private 9-12 Secondary, Religious, Nonprofit
Students: 1340 Distance: 0.1mi
Parks (Rosa) Elementary School
Public K-5 Elementary
Students: 476 Distance: 0.3mi
S.F. County Civic Center Secondary
Public 6-12 Opportunity Community
Students: 73 Distance: 0.3mi
Stuart Hall High School
Private 9-12 Secondary, Religious, All Male
Students: 203 Distance: 0.3mi
Tenderloin Community
Public K-5 Elementary
Students: 314 Distance: 0.3mi
- Bed
- 2
- Bath
- 2
- Marble, Tile, Tub w/Shower Over
- Parking
- 1
- Assigned, Attached, EV Charging, Guest Parking Available, Interior Access, Side-by-Side
- SQ FT
- 1,500
- SQ FT Source
- Unavailable
- Lot SQ FT
- 44,676.0
- Lot Acres
- 1.0256 Acres
- Kitchen
- Breakfast Area, Granite Counter, Island, Stone Counter
- Cooling
- None
- Dining Room
- Dining/Living Combo, Formal Area
- Exterior Details
- Balcony
- Living Room
- View
- Flooring
- Carpet, Tile, Wood
- Heating
- Baseboard, Central, Hot Water, Radiant
- Laundry
- In Basement, Other, See Remarks
- Main Level
- Bedroom(s), Dining Room, Full Bath(s), Kitchen, Living Room, Primary Bedroom
- Views
- City, City Lights
- Possession
- Close Of Escrow
- Special Listing Conditions
- None
- * Fee
- $1,592
- Name
- Cathedral Hill Tower HOA
- *Fee includes
- Common Areas, Door Person, Elevator, Gas, Heat, Insurance on Structure, Maintenance Exterior, Management, Security, Trash, and Water
MLS and other Information regarding properties for sale as shown in Theo have been obtained from various sources such as sellers, public records, agents and other third parties. This information may relate to the condition of the property, permitted or unpermitted uses, zoning, square footage, lot size/acreage or other matters affecting value or desirability. Unless otherwise indicated in writing, neither brokers, agents nor Theo have verified, or will verify, such information. If any such information is important to buyer in determining whether to buy, the price to pay or intended use of the property, buyer is urged to conduct their own investigation with qualified professionals, satisfy themselves with respect to that information, and to rely solely on the results of that investigation.
School data provided by GreatSchools. School service boundaries are intended to be used as reference only. To verify enrollment eligibility for a property, contact the school directly.



























































