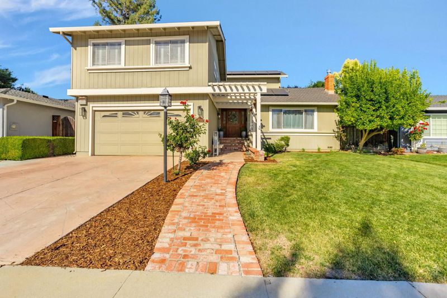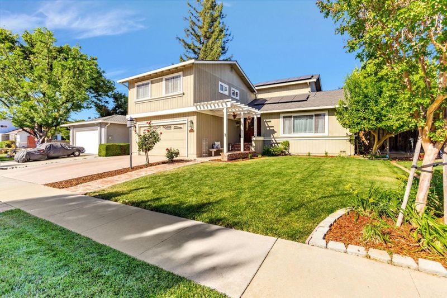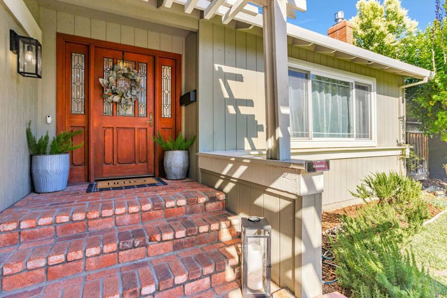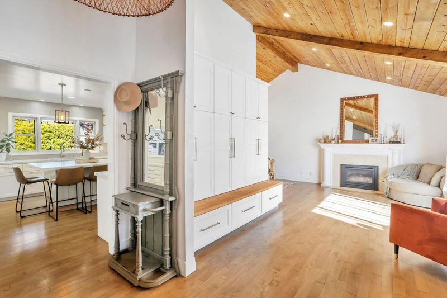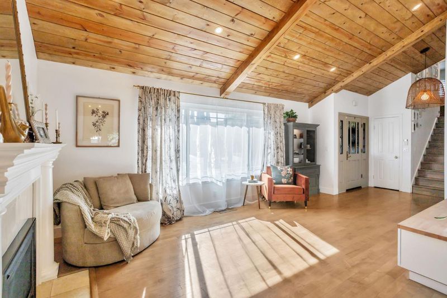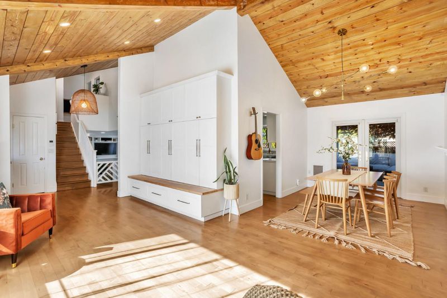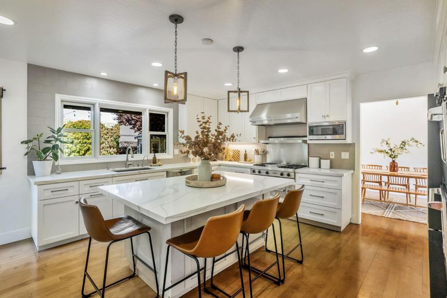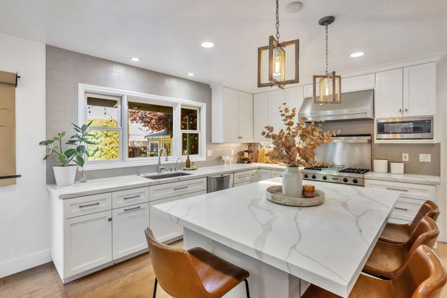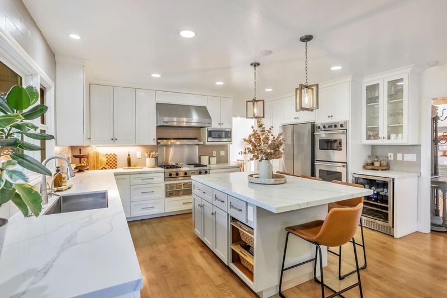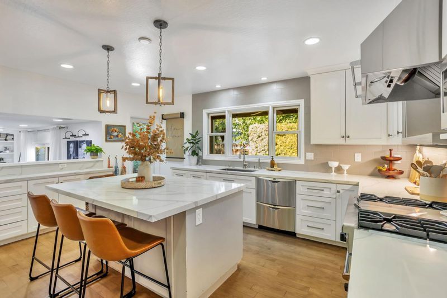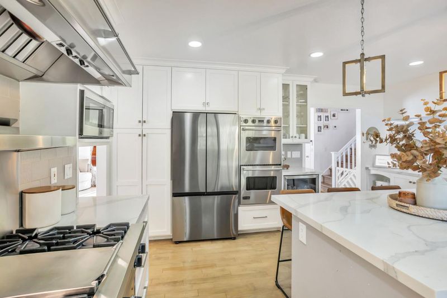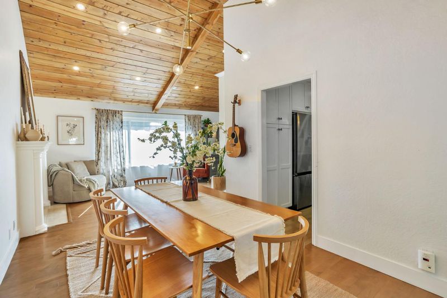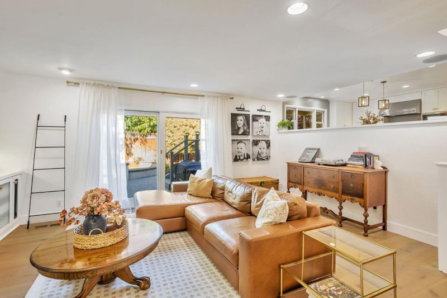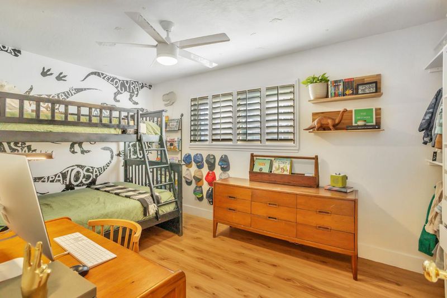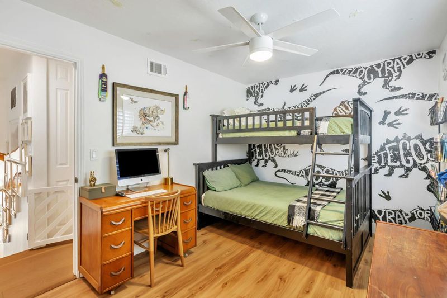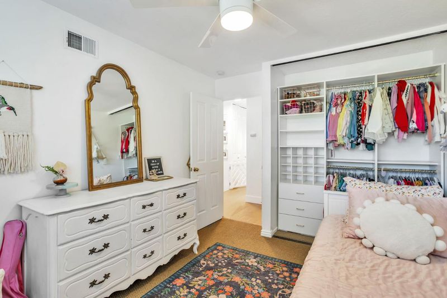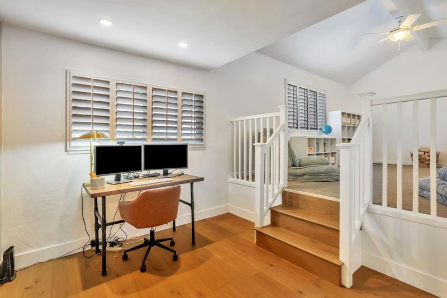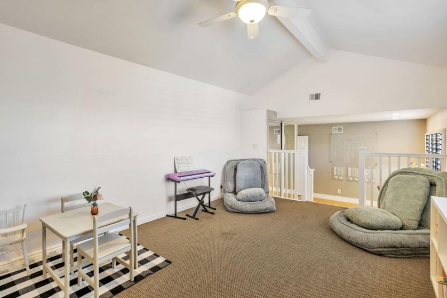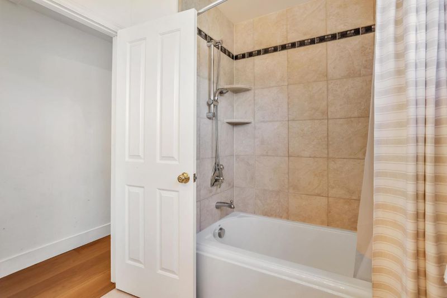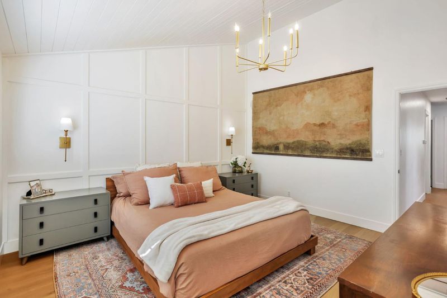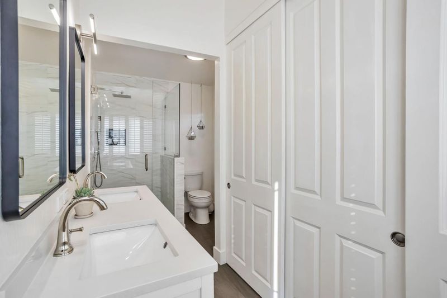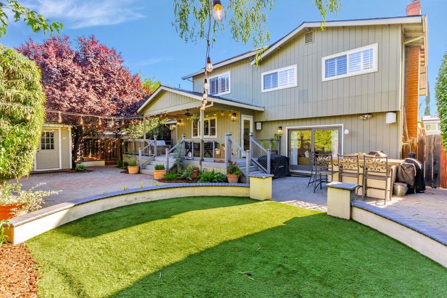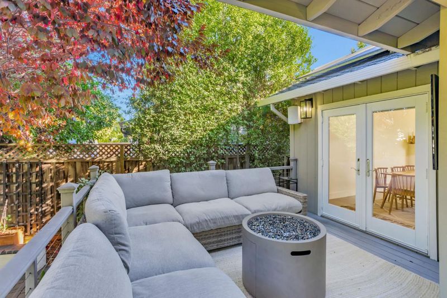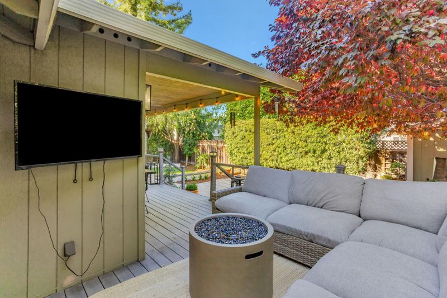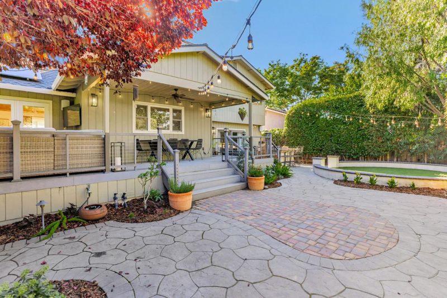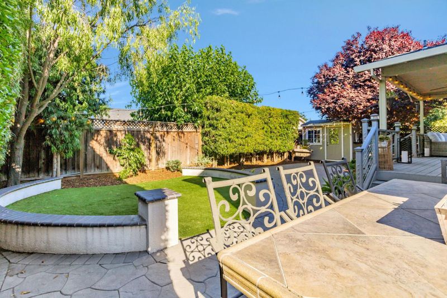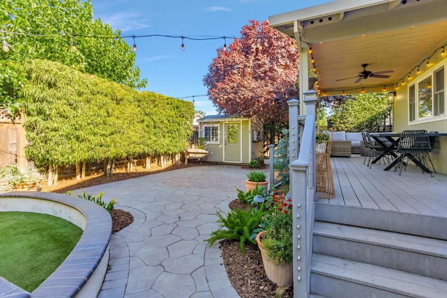
$1,849,000
2,159
SQ FT
$856
SQ/FT
4472 Hampshire Place
@ Branham Lane (between Pearl & Almaden Expwy) - 12 - Blossom Valley, San Jose
- 4 Bed
- 3 (2/1) Bath
- 2 Park
- 2,159 sqft
- San Jose
-

This beautifully remodeled home offers 4 generous bedrooms and a bright, open layout, perfect for modern living. The chefs kitchen features quartz countertops, a large center island, double ovens, wine fridge, and abundant cabinetry, making it ideal for everyday living and entertaining. The inviting living room showcases a cozy fireplace, a large picture window, and a vaulted wood-beam ceiling, and opens seamlessly to the dining area. Downstairs, the expansive family room includes a second fireplace, custom built-ins, and a sliding glass door that leads to the backyard. The elegant primary suite is a true retreat, featuring double sinks, sleek glass shower, quartz countertops, a large closet, and designer finishes. The oversized fourth bedroom is currently used as an office and playroom, but offers flexible potential. Use it as a secondary primary suite, home gym, guest space, or more. Step outside to a low-maintenance backyard with multiple areas for dining and lounging. Enjoy the deck, built-in BBQ, turf, hardscape, storage shed, and more. Perfect for relaxing or hosting gatherings. Light and bright throughout, the home also includes recessed lighting, air conditioning, leased solar, and so much more. This home truly has a wonderful feel - come experience it for yourself!
- Days on Market
- 5 days
- Current Status
- Active
- Original Price
- $1,849,000
- List Price
- $1,849,000
- On Market Date
- Jul 9, 2025
- Property Type
- Single Family Home
- Area
- 12 - Blossom Valley
- Zip Code
- 95136
- MLS ID
- ML82013971
- APN
- 459-15-031
- Year Built
- 1973
- Stories in Building
- 2
- Possession
- Unavailable
- Data Source
- MLSL
- Origin MLS System
- MLSListings, Inc.
Cambrian Academy
Private 6-12 Coed
Students: 100 Distance: 0.2mi
Broadway High School
Public 9-12 Continuation
Students: 201 Distance: 0.4mi
Terrell Elementary School
Public K-5 Elementary
Students: 399 Distance: 0.5mi
The Studio School
Private K-2 Coed
Students: 15 Distance: 0.5mi
John Muir Middle School
Public 6-8 Middle
Students: 1064 Distance: 0.5mi
One World Montessori School
Private 1-6
Students: 50 Distance: 0.6mi
- Bed
- 4
- Bath
- 3 (2/1)
- Double Sinks, Half on Ground Floor, Primary - Stall Shower(s), Shower and Tub, Skylight, Tile, Updated Bath
- Parking
- 2
- Attached Garage
- SQ FT
- 2,159
- SQ FT Source
- Unavailable
- Lot SQ FT
- 6,000.0
- Lot Acres
- 0.137741 Acres
- Kitchen
- Cooktop - Gas, Countertop - Quartz, Dishwasher, Hood Over Range, Island, Microwave, Oven - Built-In, Oven - Double, Refrigerator, Wine Refrigerator
- Cooling
- Central AC
- Dining Room
- Formal Dining Room, Eat in Kitchen
- Disclosures
- NHDS Report
- Family Room
- Separate Family Room
- Flooring
- Tile, Carpet, Hardwood
- Foundation
- Crawl Space
- Fire Place
- Family Room, Gas Starter, Living Room
- Heating
- Central Forced Air
- Laundry
- In Garage
- Fee
- Unavailable
MLS and other Information regarding properties for sale as shown in Theo have been obtained from various sources such as sellers, public records, agents and other third parties. This information may relate to the condition of the property, permitted or unpermitted uses, zoning, square footage, lot size/acreage or other matters affecting value or desirability. Unless otherwise indicated in writing, neither brokers, agents nor Theo have verified, or will verify, such information. If any such information is important to buyer in determining whether to buy, the price to pay or intended use of the property, buyer is urged to conduct their own investigation with qualified professionals, satisfy themselves with respect to that information, and to rely solely on the results of that investigation.
School data provided by GreatSchools. School service boundaries are intended to be used as reference only. To verify enrollment eligibility for a property, contact the school directly.
