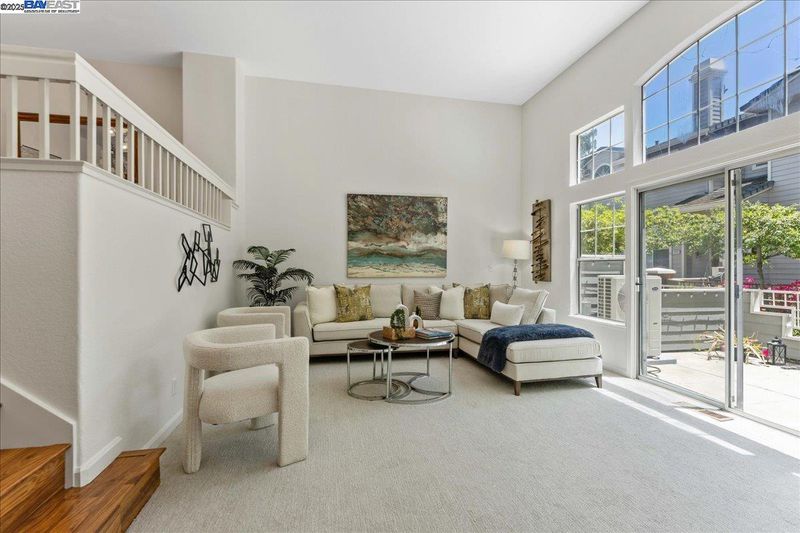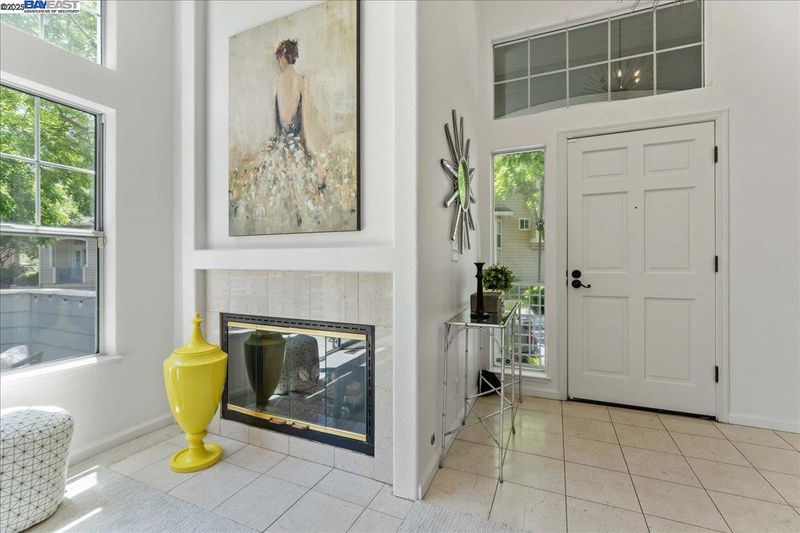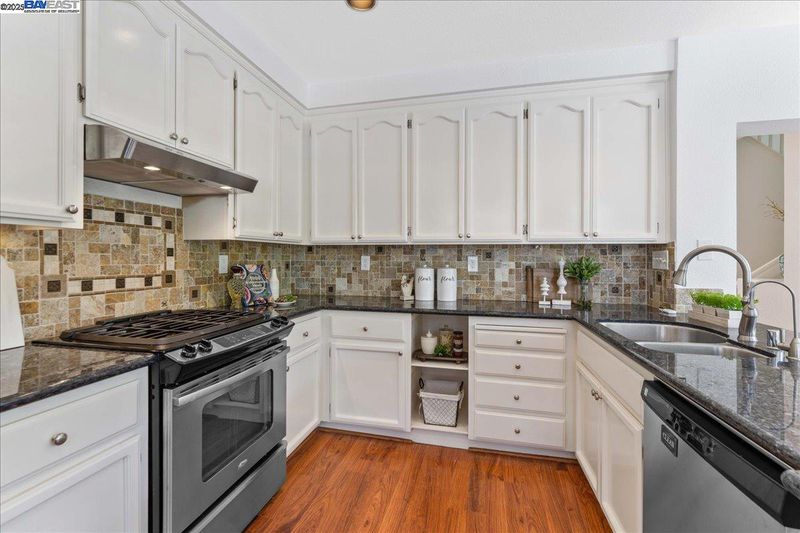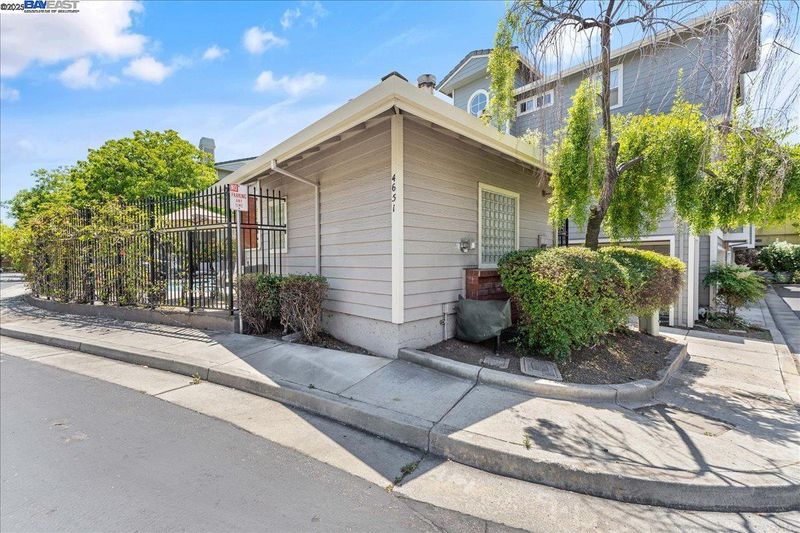
$1,198,888
2,049
SQ FT
$585
SQ/FT
4640 Hampton Falls Place
@ Branham ln - Almaden, San Jose
- 3 Bed
- 2.5 (2/1) Bath
- 2 Park
- 2,049 sqft
- San Jose
-

-
Sat Jul 12, 1:30 pm - 4:30 pm
An ideal floor plan in a family-friendly community, in walking distance to shopping and dining.
-
Sun Jul 13, 1:30 pm - 4:30 pm
An ideal floor plan in a family-friendly community, in walking distance to shopping and dining.
Welcome to this modern living home, in a prime location with luxury & convenience. *Ideally located within walking distance to light rail, shopping, dining, & an easy commute to many companies in the valley. *This vibrant community is a family-friendly community, ideal for kids & animal lovers. *The quiet, private end-unit home, with light-filled rooms, is surrounded by amenities & activities for young couples and families. *The home offers an open layout with a living area of 2,049 sq.ft, 3 bedrooms, 2.5 baths, and an attached two-car garage, large sunny patio & balcony. *The home features a high ceiling, light-filled living room with a wall of windows, a formal dining room, a spacious kitchen open to a family room with a large balcony, a vaulted ceiling master suite with a walk-in closet, two guest bedrooms, & a full-size laundry room. The kitchen has large counter space, a Gas range, & SS appliances. *This well-cared home has high ceilings, dual-pane windows, new carpet, laminate floor, newer heating and cooling, new interior paint, & more. * Easy access to Light rail station, Almaden Expwy, Highway 85, & 87, Downtown Willow Glen, tech companies in the valley. Minutes to Costco, Whole Foods, Trader Joe's, Safeway, Oakridge Mall, Shopping & dining, and outdoor activities.
- Current Status
- Price change
- Original Price
- $198,888
- List Price
- $1,198,888
- On Market Date
- Jul 9, 2025
- Property Type
- Townhouse
- D/N/S
- Almaden
- Zip Code
- 95136
- MLS ID
- 41104161
- APN
- 45818038
- Year Built
- 1993
- Stories in Building
- Unavailable
- Possession
- Close Of Escrow
- Data Source
- MAXEBRDI
- Origin MLS System
- BAY EAST
Cambrian Academy
Private 6-12 Coed
Students: 100 Distance: 0.2mi
Broadway High School
Public 9-12 Continuation
Students: 201 Distance: 0.3mi
The Studio School
Private K-2 Coed
Students: 15 Distance: 0.4mi
Liberty High (Alternative) School
Public 6-12 Alternative
Students: 334 Distance: 0.5mi
John Muir Middle School
Public 6-8 Middle
Students: 1064 Distance: 0.5mi
Holy Family School
Private K-8 Elementary, Religious, Core Knowledge
Students: 328 Distance: 0.6mi
- Bed
- 3
- Bath
- 2.5 (2/1)
- Parking
- 2
- Attached, Garage Door Opener
- SQ FT
- 2,049
- SQ FT Source
- Public Records
- Lot SQ FT
- 932.0
- Lot Acres
- 0.0214 Acres
- Pool Info
- Other, Community
- Kitchen
- Dishwasher, Microwave, Dryer, Washer, Breakfast Nook, Eat-in Kitchen, Disposal, Updated Kitchen, Other
- Cooling
- Ceiling Fan(s), Central Air
- Disclosures
- Disclosure Package Avail
- Entry Level
- Exterior Details
- Low Maintenance
- Flooring
- Laminate, Tile, Carpet
- Foundation
- Fire Place
- Living Room
- Heating
- Forced Air
- Laundry
- Laundry Room
- Upper Level
- 0.5 Bath
- Main Level
- Main Entry
- Possession
- Close Of Escrow
- Architectural Style
- Other
- Non-Master Bathroom Includes
- Stall Shower
- Construction Status
- Existing
- Additional Miscellaneous Features
- Low Maintenance
- Location
- Level
- Roof
- Unknown
- Fee
- $580
MLS and other Information regarding properties for sale as shown in Theo have been obtained from various sources such as sellers, public records, agents and other third parties. This information may relate to the condition of the property, permitted or unpermitted uses, zoning, square footage, lot size/acreage or other matters affecting value or desirability. Unless otherwise indicated in writing, neither brokers, agents nor Theo have verified, or will verify, such information. If any such information is important to buyer in determining whether to buy, the price to pay or intended use of the property, buyer is urged to conduct their own investigation with qualified professionals, satisfy themselves with respect to that information, and to rely solely on the results of that investigation.
School data provided by GreatSchools. School service boundaries are intended to be used as reference only. To verify enrollment eligibility for a property, contact the school directly.

































