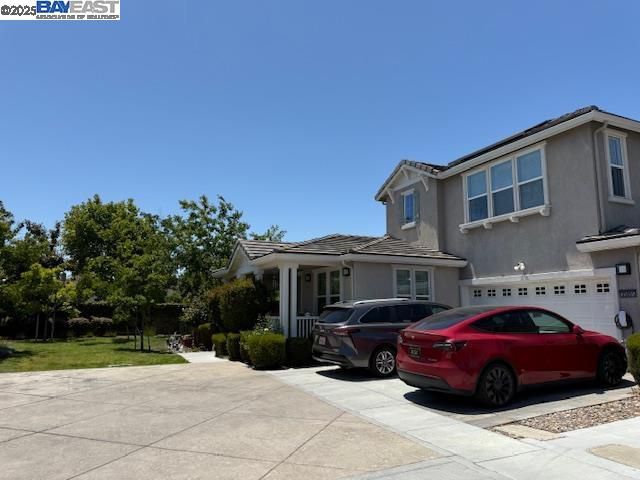
$2,480,000
2,313
SQ FT
$1,072
SQ/FT
35095 Sexton Cmn
@ Waugh Pl - Not Listed, Fremont
- 4 Bed
- 3.5 (3/1) Bath
- 2 Park
- 2,313 sqft
- Fremont
-

A contemporary gem situated on a premier corner lot. This elegant two-story single-family home offers 4 bedrooms and 3.5 bathrooms across 2,313 square feet of living space. Upon entering, you're greeted by upgraded luxury wood flooring that graces the first floor, enhancing the home's bright and inviting ambiance. The modern kitchen is a chef’s delight, boasting upgraded counters with a full backsplash, complemented by state-of-the-art appliances—range, oven, and microwave—all under a 5-year extended warranty. The main level includes two spacious bedrooms, while the second floor hosts a magnificent master suite with beautiful closets, providing an indulgent retreat. The finished garage features durable epoxy flooring and fitness space. There are two 220v Tesla chargers installed. The extended driveway accommodates additional parking needs. Solar panels are owned and contribute to energy efficiency, ensuring comfort across seasons. Outdoor living is equally impressive, featuring a low-maintenance backyard with a sunroom and a gazebo equipped with a 240v heater. The house is next to the Alameda creek trail and close to shoppings and restaurants, Meta, Tesla. The location provides easy access to highways 880 and 84, and BART station, convenient for daily commute.
- Current Status
- Active - Coming Soon
- Original Price
- $2,480,000
- List Price
- $2,480,000
- On Market Date
- Jul 1, 2025
- Property Type
- Detached
- D/N/S
- Not Listed
- Zip Code
- 94536
- MLS ID
- 41103294
- APN
- 54328228
- Year Built
- 2018
- Stories in Building
- 2
- Possession
- Close Of Escrow
- Data Source
- MAXEBRDI
- Origin MLS System
- BAY EAST
Warwick Elementary School
Public K-6 Elementary
Students: 912 Distance: 0.2mi
Bethel Christian Academy
Private K-8 Elementary, Religious, Coed
Students: 45 Distance: 0.9mi
Brookvale Elementary School
Public K-6 Elementary
Students: 708 Distance: 0.9mi
New Haven Adult
Public n/a Adult Education
Students: NA Distance: 0.9mi
American High School
Public 9-12 Secondary
Students: 2448 Distance: 1.0mi
Patterson Elementary School
Public K-6 Elementary
Students: 786 Distance: 1.0mi
- Bed
- 4
- Bath
- 3.5 (3/1)
- Parking
- 2
- Attached, Garage Door Opener
- SQ FT
- 2,313
- SQ FT Source
- Public Records
- Lot SQ FT
- 6,713.0
- Lot Acres
- 0.15 Acres
- Pool Info
- None
- Kitchen
- Dishwasher, Microwave, Free-Standing Range, Refrigerator, Gas Water Heater, Water Softener, Stone Counters, Disposal, Kitchen Island, Pantry, Range/Oven Free Standing
- Cooling
- Central Air
- Disclosures
- Nat Hazard Disclosure
- Entry Level
- Exterior Details
- Back Yard, Front Yard, Side Yard
- Flooring
- Hardwood, Tile, Carpet
- Foundation
- Fire Place
- None
- Heating
- Zoned
- Laundry
- Dryer, Washer, Cabinets
- Main Level
- 2 Bedrooms, 0.5 Bath, 1 Bath, Laundry Facility, Main Entry
- Possession
- Close Of Escrow
- Architectural Style
- Craftsman
- Construction Status
- Existing
- Additional Miscellaneous Features
- Back Yard, Front Yard, Side Yard
- Location
- Corner Lot, Back Yard, Front Yard
- Roof
- Tile
- Water and Sewer
- Public
- Fee
- $218
MLS and other Information regarding properties for sale as shown in Theo have been obtained from various sources such as sellers, public records, agents and other third parties. This information may relate to the condition of the property, permitted or unpermitted uses, zoning, square footage, lot size/acreage or other matters affecting value or desirability. Unless otherwise indicated in writing, neither brokers, agents nor Theo have verified, or will verify, such information. If any such information is important to buyer in determining whether to buy, the price to pay or intended use of the property, buyer is urged to conduct their own investigation with qualified professionals, satisfy themselves with respect to that information, and to rely solely on the results of that investigation.
School data provided by GreatSchools. School service boundaries are intended to be used as reference only. To verify enrollment eligibility for a property, contact the school directly.




