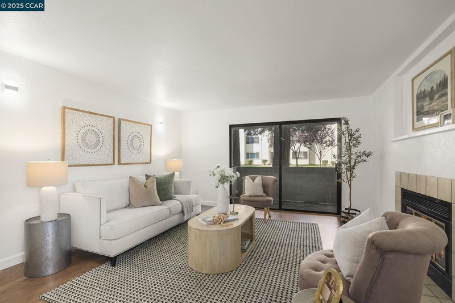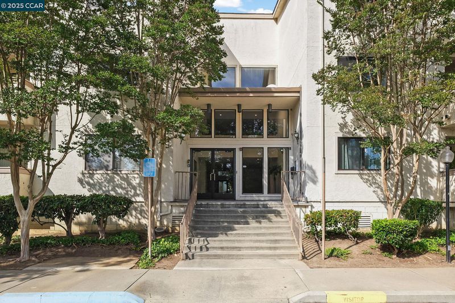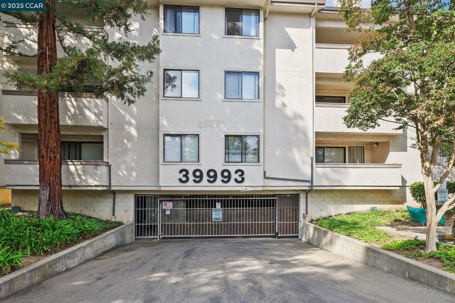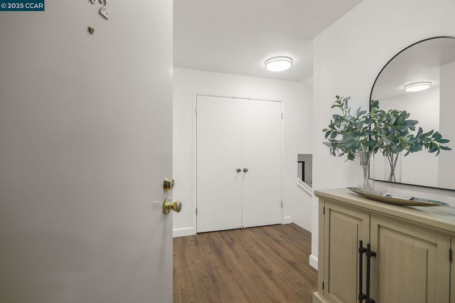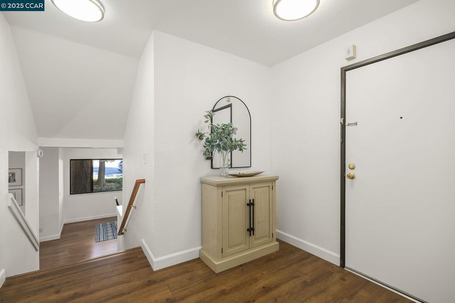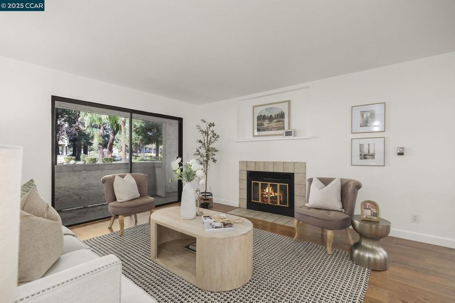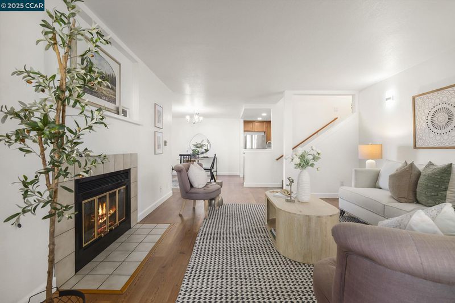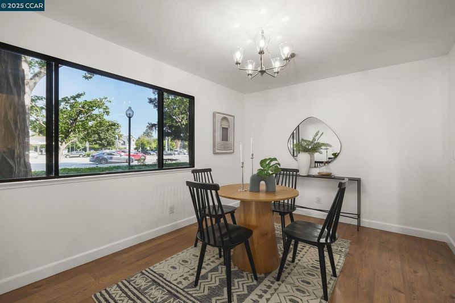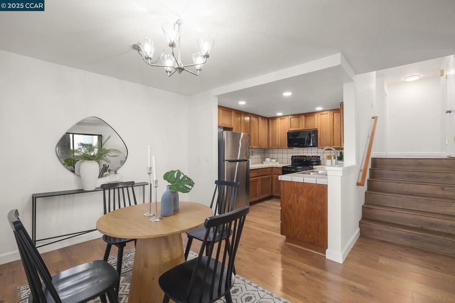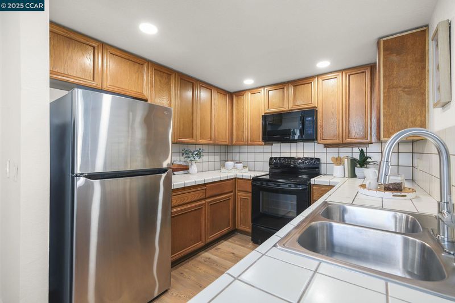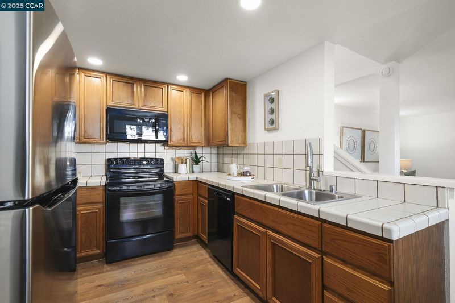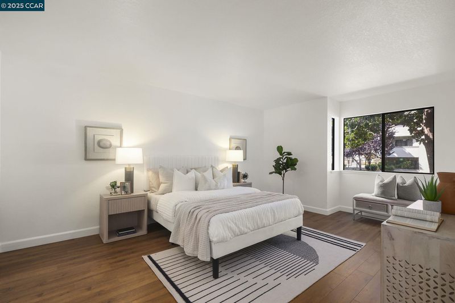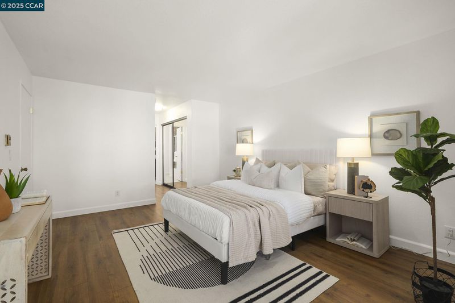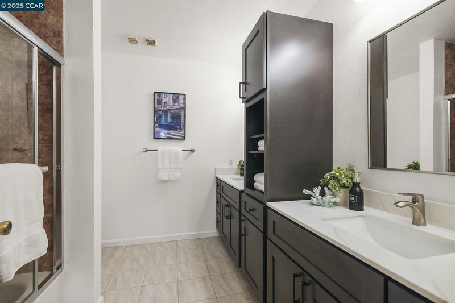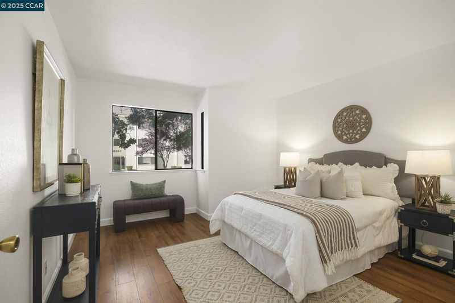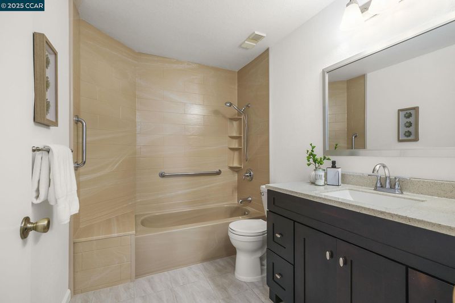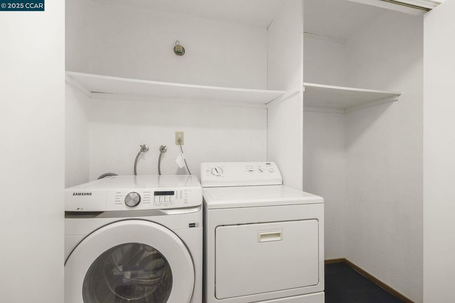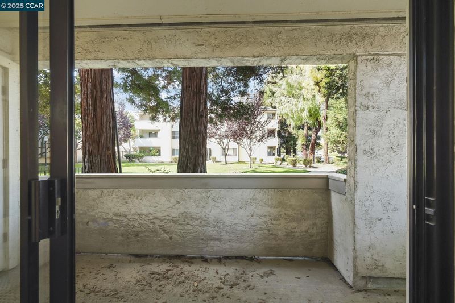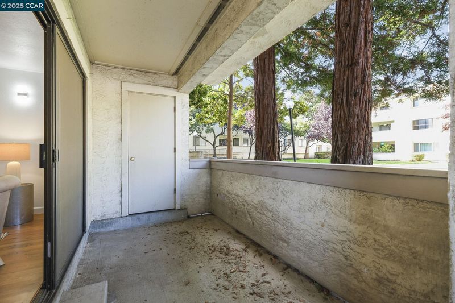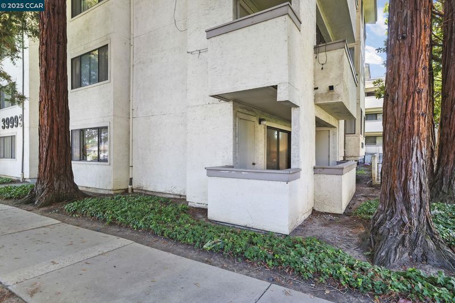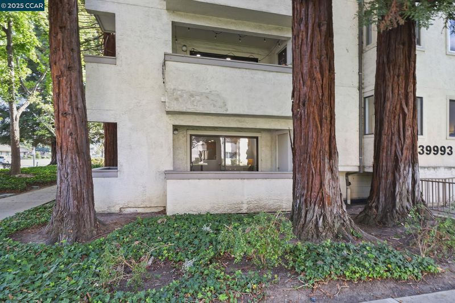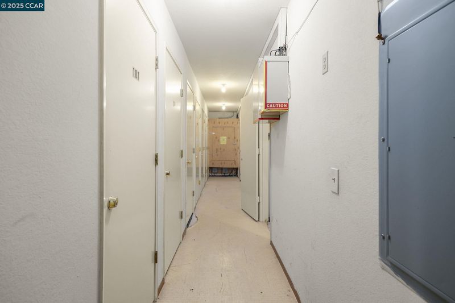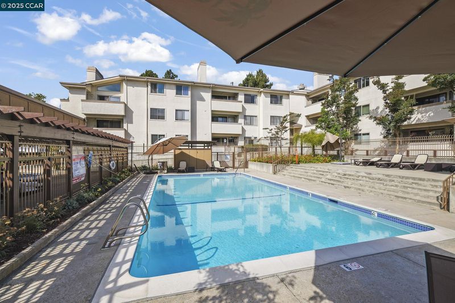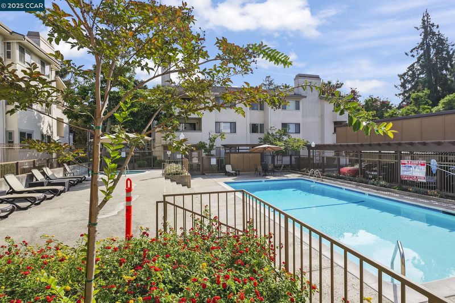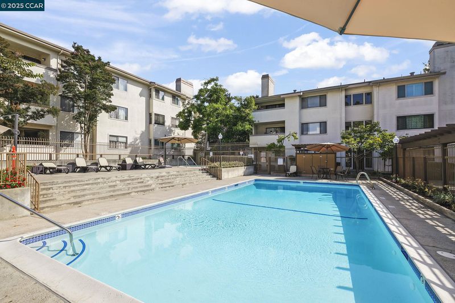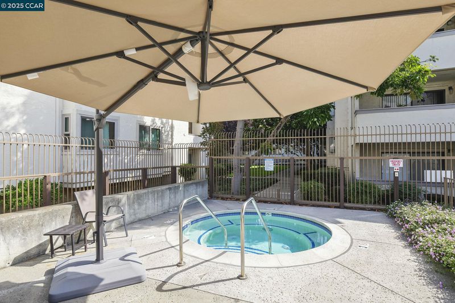
$619,000
1,360
SQ FT
$455
SQ/FT
39993 Fremont Blvd, #102
@ Stevenson - Park Regency, Fremont
- 2 Bed
- 2 Bath
- 1 Park
- 1,360 sqft
- Fremont
-

-
Sun Oct 26, 1:00 pm - 4:00 pm
Open House 1-4p
Discover the perfect blend of comfort, security, and prime location with this lovely two-bedroom, two-bathroom condo in the Park Regency community. This highly desirable unit is the move-in-ready opportunity you've been searching for, perfectly positioned for commuters, first-time home buyers, and savvy investors alike. Step inside this light-filled, ground-floor corner unit, featuring a generous split-level floor plan including newer laminate flooring throughout, fresh interior paint, a cozy wood-burning fireplace in the living room, and walk-in closets in both bedrooms. Embrace the California climate on your private patio, an ideal extension of your living space for morning coffee or al fresco dining. You'll enjoy maximum convenience with an in-unit washer and dryer and an assigned space in the secure, underground parking garage, complete with extra storage unit. Community amenities include a swimming pool, spa and beautifully landscaped grounds. Don't miss this fantastic opportunity for comfortable living with excellent community amenities and unbeatable access to all that Fremont has to offer.
- Current Status
- New
- Original Price
- $619,000
- List Price
- $619,000
- On Market Date
- Oct 23, 2025
- Property Type
- Condominium
- D/N/S
- Park Regency
- Zip Code
- 94538
- MLS ID
- 41115558
- APN
- 50196965
- Year Built
- 1987
- Stories in Building
- Unavailable
- Possession
- Close Of Escrow
- Data Source
- MAXEBRDI
- Origin MLS System
- CONTRA COSTA
Our Lady of Guadalupe School
Private PK-8 Elementary, Religious, Coed
Students: 220 Distance: 0.4mi
J. Haley Durham Elementary School
Public K-6 Elementary
Students: 707 Distance: 0.4mi
BASIS Independent Fremont
Private K-8 Coed
Students: 330 Distance: 0.5mi
Brier Elementary School
Public K-6 Elementary
Students: 717 Distance: 0.6mi
G. M. Walters Junior High School
Public 7-8 Middle
Students: 727 Distance: 0.7mi
Seneca Family Of Agencies - Pathfinder Academy
Private 5-12 Nonprofit
Students: 45 Distance: 0.8mi
- Bed
- 2
- Bath
- 2
- Parking
- 1
- Covered, Garage
- SQ FT
- 1,360
- SQ FT Source
- Public Records
- Lot SQ FT
- 148,975.0
- Lot Acres
- 3.42 Acres
- Pool Info
- In Ground, Community
- Kitchen
- Dishwasher, Free-Standing Range, Refrigerator, Dryer, Washer, Tile Counters, Disposal, Range/Oven Free Standing
- Cooling
- None
- Disclosures
- Nat Hazard Disclosure
- Entry Level
- 1
- Flooring
- Laminate, Tile
- Foundation
- Fire Place
- Living Room, Wood Burning
- Heating
- Radiant
- Laundry
- Dryer, Laundry Closet, Washer
- Main Level
- 2 Bedrooms, 2 Baths
- Possession
- Close Of Escrow
- Architectural Style
- Traditional
- Non-Master Bathroom Includes
- Shower Over Tub, Tile
- Construction Status
- Existing
- Location
- Other
- Roof
- Composition Shingles
- Water and Sewer
- Public
- Fee
- $705
MLS and other Information regarding properties for sale as shown in Theo have been obtained from various sources such as sellers, public records, agents and other third parties. This information may relate to the condition of the property, permitted or unpermitted uses, zoning, square footage, lot size/acreage or other matters affecting value or desirability. Unless otherwise indicated in writing, neither brokers, agents nor Theo have verified, or will verify, such information. If any such information is important to buyer in determining whether to buy, the price to pay or intended use of the property, buyer is urged to conduct their own investigation with qualified professionals, satisfy themselves with respect to that information, and to rely solely on the results of that investigation.
School data provided by GreatSchools. School service boundaries are intended to be used as reference only. To verify enrollment eligibility for a property, contact the school directly.
