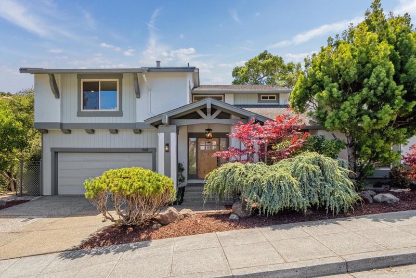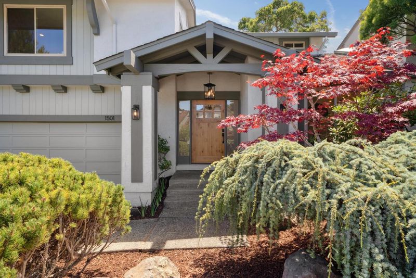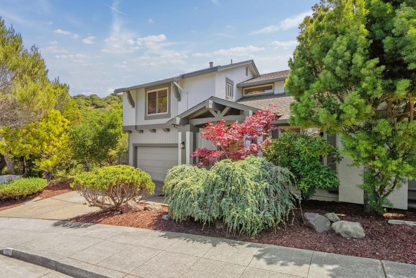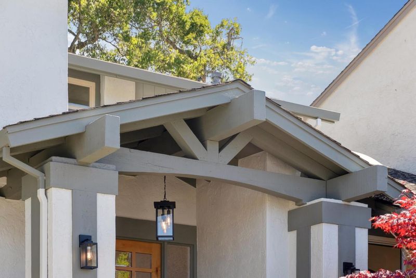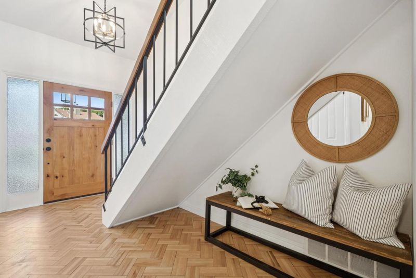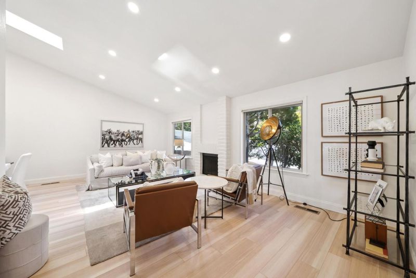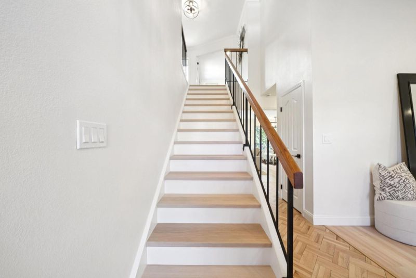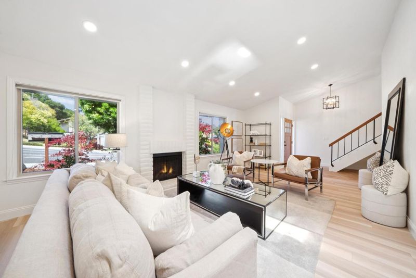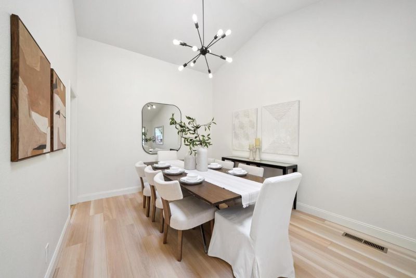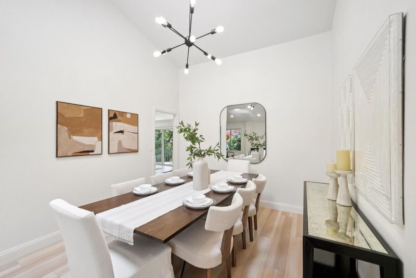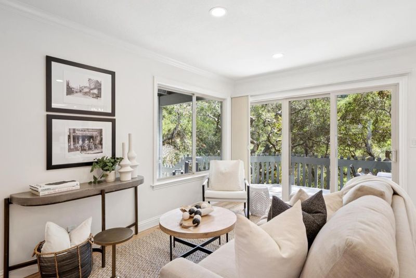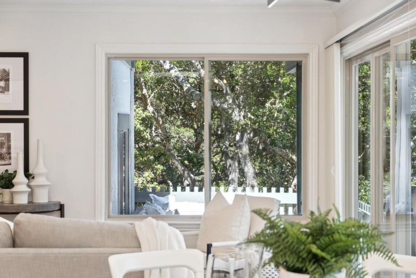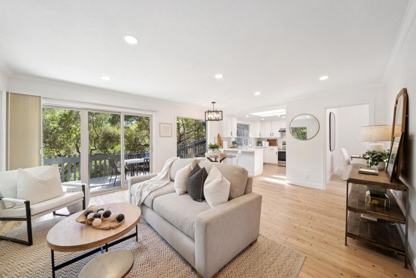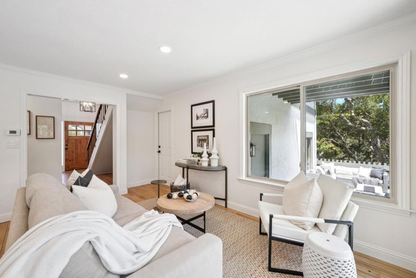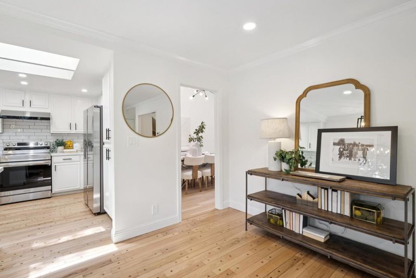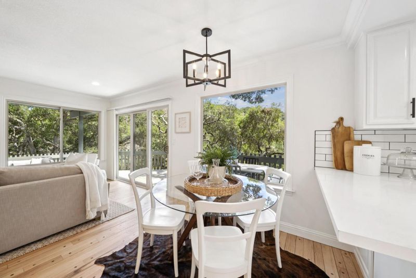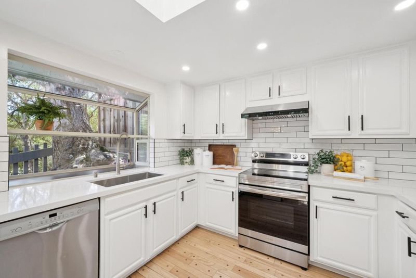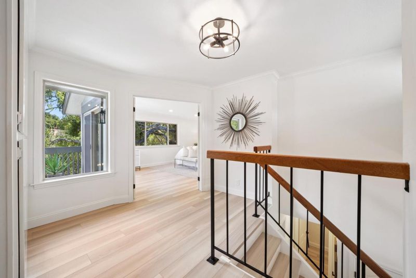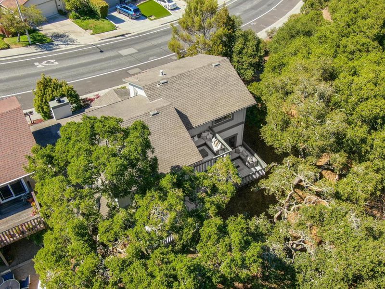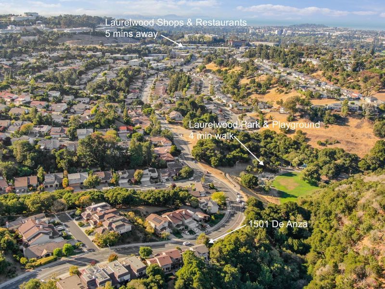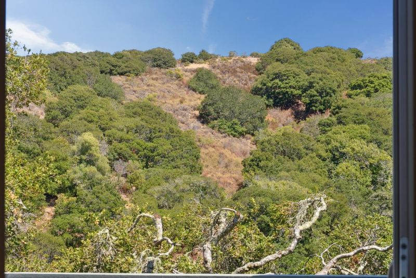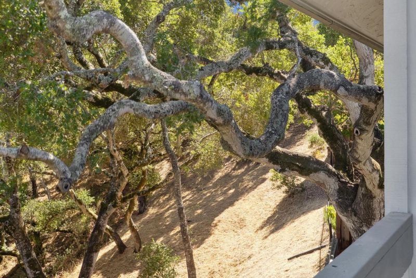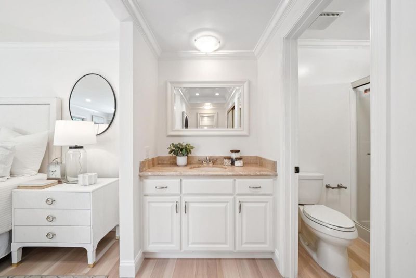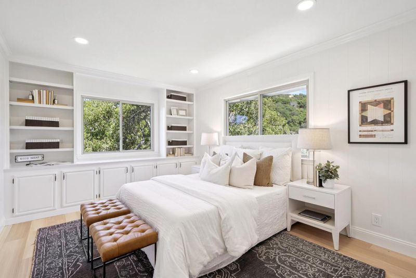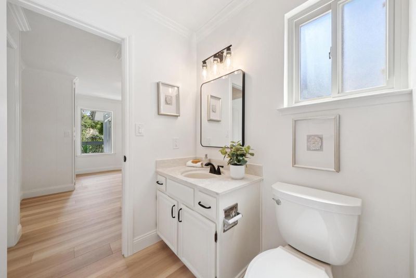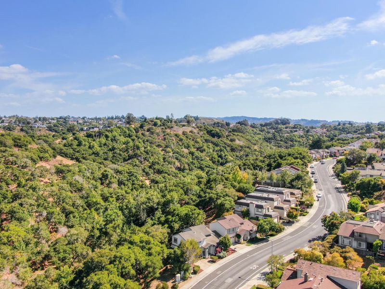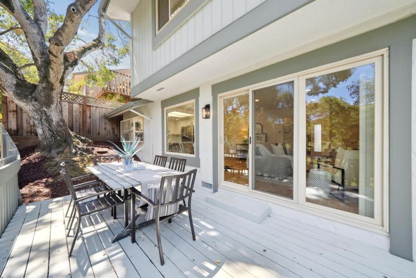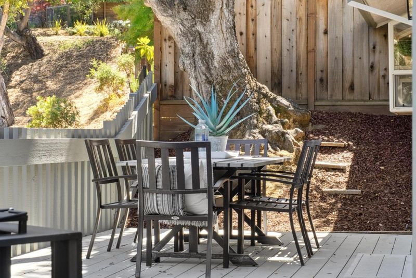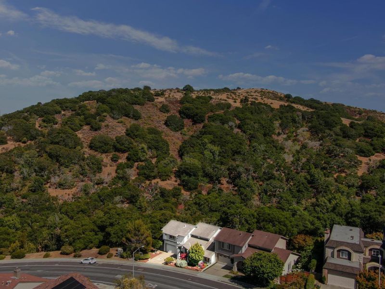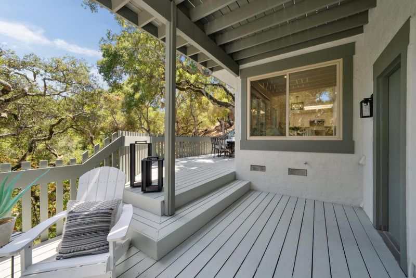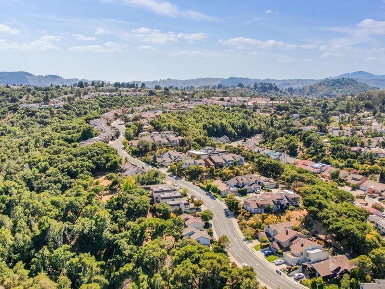
$1,980,000
2,070
SQ FT
$957
SQ/FT
1501 De Anza Boulevard
@ Glendora Dr - 430 - Laurelwood Etc., San Mateo
- 3 Bed
- 3 (2/1) Bath
- 2 Park
- 2,070 sqft
- SAN MATEO
-

-
Sat Aug 16, 2:00 pm - 4:00 pm
-
Sun Aug 17, 2:00 pm - 4:00 pm
Updated Single-Family Home Offering Privacy, Canyon Views & High Ceilings. Tucked away in San Mateo's sought-after Sugarloaf neighborhood, this beautifully updated end-unit offers rare privacy, serene canyon views, and soaring ceilings that fill the home with natural light. Recent upgrades include new luxury vinyl plank flooring, refinished hardwood floors, a remodeled half bath, updated kitchen with new appliances, modern lighting, fresh interior/exterior paint, and refreshed landscaping.Upstairs, the bedrooms overlook lush canyon greenery, wake up each morning to the beauty of nature. With no neighbor on one side and Laurelwood Park just steps away, youll enjoy a peaceful setting and a strong connection to the outdoors. Laurelwood Shopping Center is only minutes away, offering restaurants, shops, and everyday essentials. A special opportunity to own a move-in ready home in one of San Mateo's most desirable communities.
- Days on Market
- 1 day
- Current Status
- Active
- Original Price
- $1,980,000
- List Price
- $1,980,000
- On Market Date
- Aug 15, 2025
- Property Type
- Single Family Home
- Area
- 430 - Laurelwood Etc.
- Zip Code
- 94403
- MLS ID
- ML82018227
- APN
- 041-563-080
- Year Built
- 1979
- Stories in Building
- 2
- Possession
- Unavailable
- Data Source
- MLSL
- Origin MLS System
- MLSListings, Inc.
Hillsdale High School
Public 9-12 Secondary
Students: 1569 Distance: 0.7mi
Walden School
Private 8-12 Nonprofit
Students: NA Distance: 0.9mi
Abbott Middle School
Public 6-8 Middle, Yr Round
Students: 813 Distance: 0.9mi
Gateway Center
Public 9-12 Opportunity Community
Students: 12 Distance: 1.0mi
Ralston Intermediate School
Public 6-8 Middle
Students: 1150 Distance: 1.1mi
Meadow Heights Elementary School
Public K-5 Elementary
Students: 339 Distance: 1.1mi
- Bed
- 3
- Bath
- 3 (2/1)
- Primary - Stall Shower(s), Shower and Tub
- Parking
- 2
- Attached Garage
- SQ FT
- 2,070
- SQ FT Source
- Unavailable
- Lot SQ FT
- 3,860.0
- Lot Acres
- 0.088613 Acres
- Kitchen
- Cooktop - Electric, Countertop - Quartz, Dishwasher, Oven - Electric, Refrigerator, Skylight
- Cooling
- None
- Dining Room
- Dining Area
- Disclosures
- Natural Hazard Disclosure
- Family Room
- Kitchen / Family Room Combo
- Flooring
- Hardwood, Other
- Foundation
- Raised, Wood Frame
- Fire Place
- Living Room
- Heating
- Gas
- Laundry
- In Garage, Washer / Dryer
- Views
- Canyon, Hills
- Architectural Style
- Craftsman
- * Fee
- $800
- Name
- Sugarloaf Homeowners Association
- *Fee includes
- Maintenance - Common Area, Pool, Spa, or Tennis, and Reserves
MLS and other Information regarding properties for sale as shown in Theo have been obtained from various sources such as sellers, public records, agents and other third parties. This information may relate to the condition of the property, permitted or unpermitted uses, zoning, square footage, lot size/acreage or other matters affecting value or desirability. Unless otherwise indicated in writing, neither brokers, agents nor Theo have verified, or will verify, such information. If any such information is important to buyer in determining whether to buy, the price to pay or intended use of the property, buyer is urged to conduct their own investigation with qualified professionals, satisfy themselves with respect to that information, and to rely solely on the results of that investigation.
School data provided by GreatSchools. School service boundaries are intended to be used as reference only. To verify enrollment eligibility for a property, contact the school directly.
