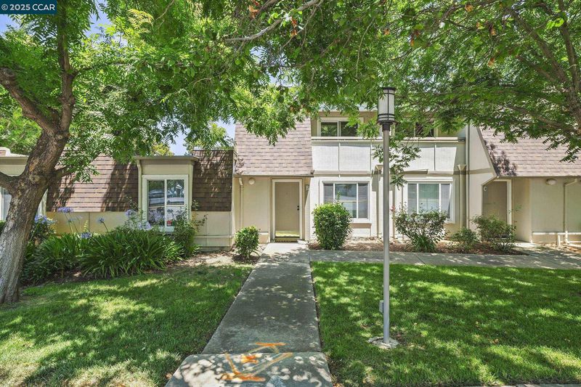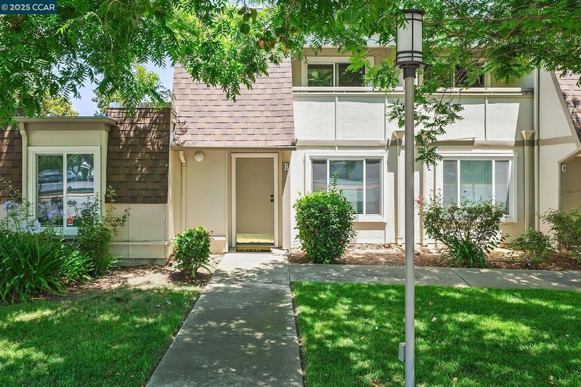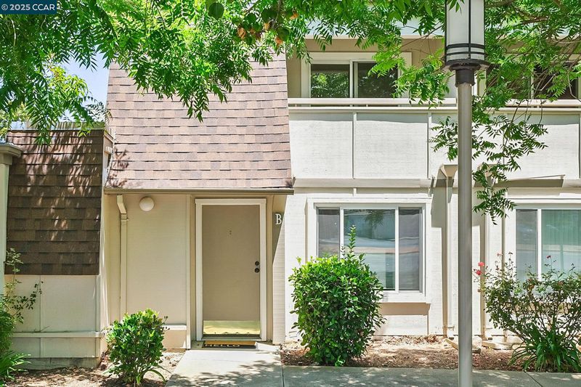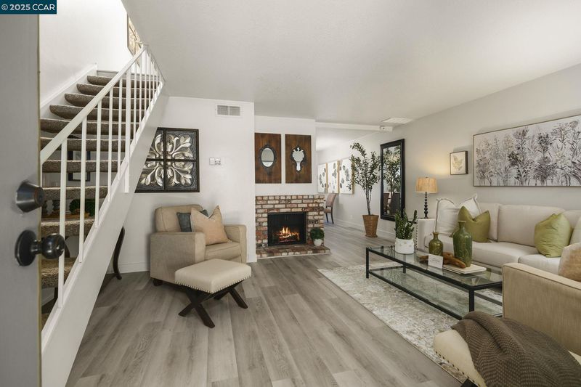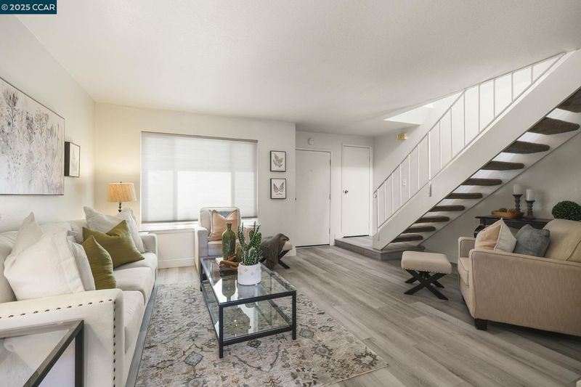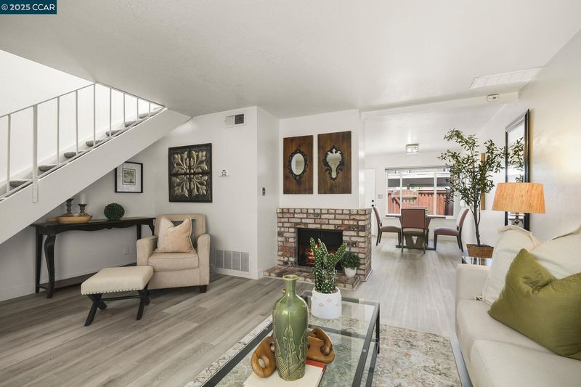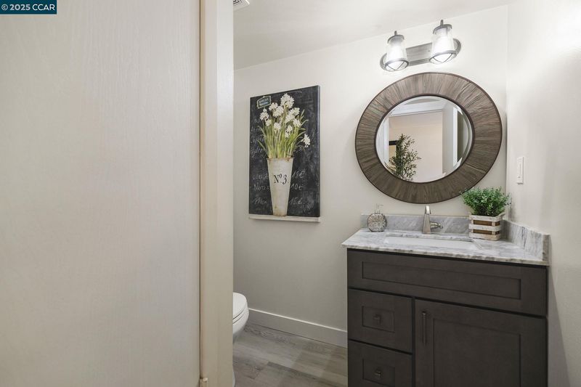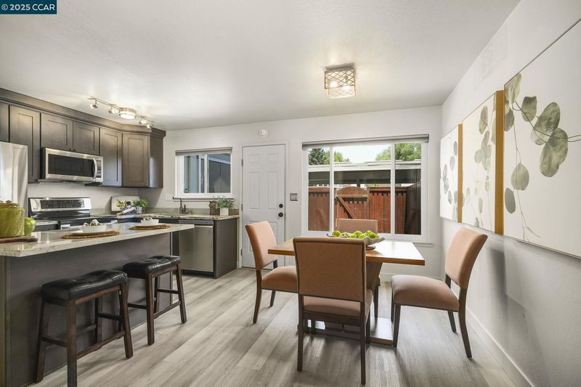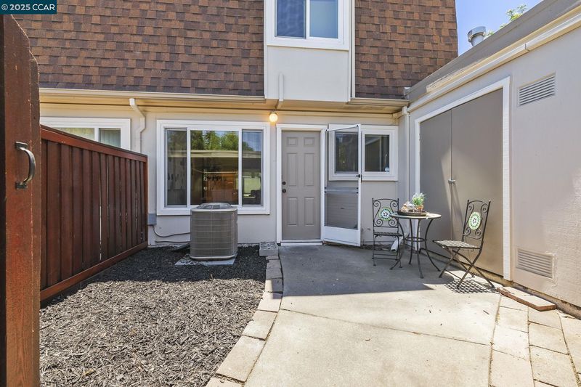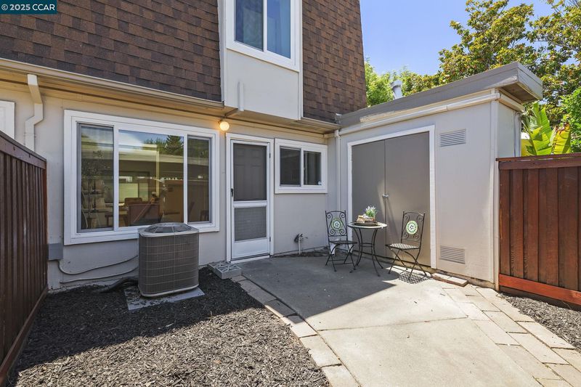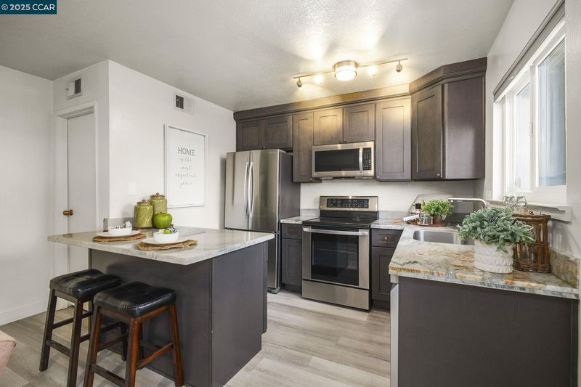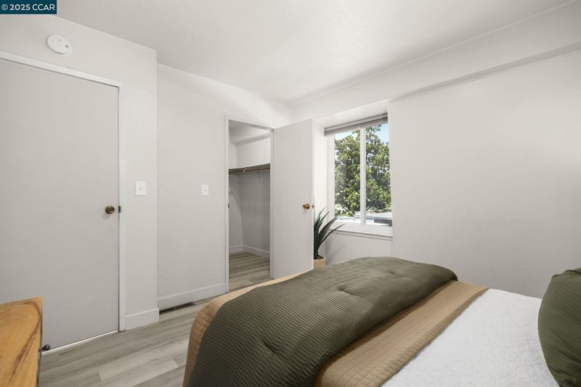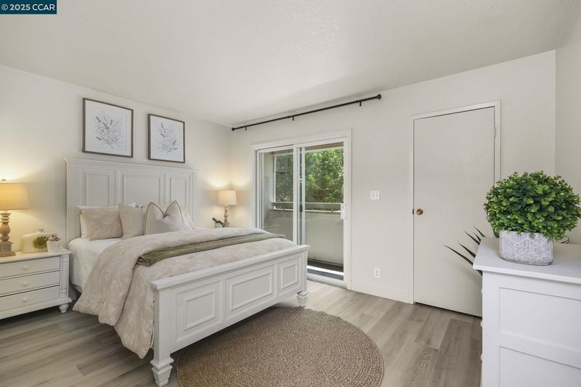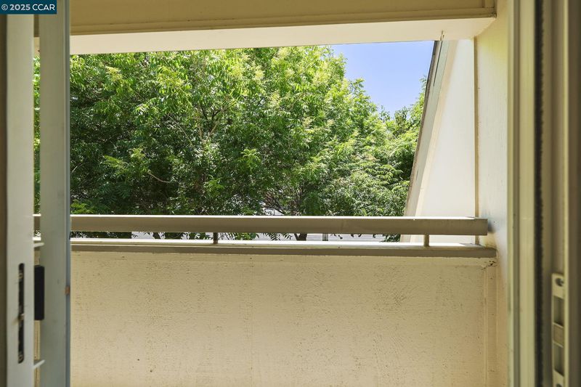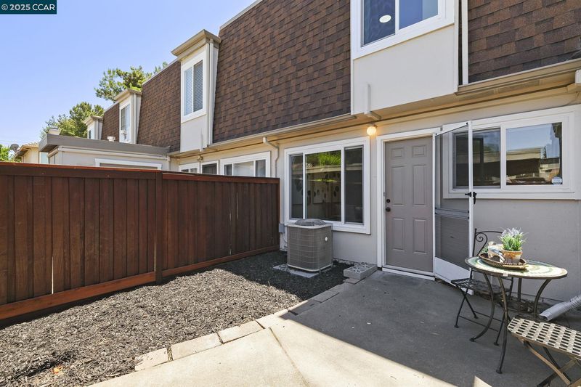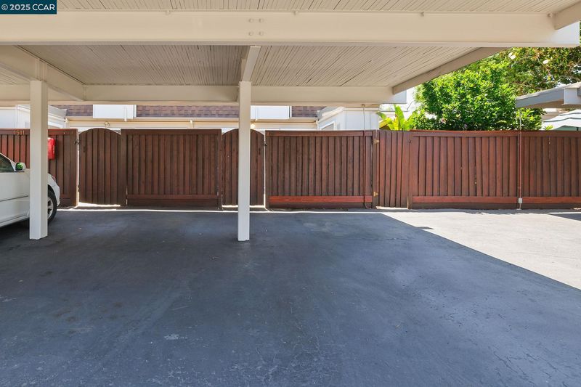
$399,900
1,093
SQ FT
$366
SQ/FT
1511 Schenone Court, #B
@ Clayton Road - Diablo Creek, Concord
- 2 Bed
- 1.5 (1/1) Bath
- 0 Park
- 1,093 sqft
- Concord
-

Discover this charming 2-bedroom residence located in Diablo Creek. Spanning 1,093 sq. ft., this two-story home features a landing with laundry hookups and both bedrooms conveniently situated on the upper level—one complete with walk in closet, the other a balcony. The main floor boasts a cozy living room, a dining area, and an updated kitchen equipped with updated cabinets, granite counters, stainless steel appliances and breakfast bar. Outdoors in the fully fenced patio offers additional storage, just steps away from two designated covered parking spaces. With central heating and air conditioning, and dual-pane windows for added comfort, this PUD (Planned unit developments get financing same as single family homes) is conveniently situated near shopping, dining, and entertainment options, including the Concord Pavilion. ---HOA dues $440 per month covers water, insurance on dwelling, exterior maintenance and grounds, community pool.
- Current Status
- New
- Original Price
- $399,900
- List Price
- $399,900
- On Market Date
- Jun 28, 2025
- Property Type
- Townhouse
- D/N/S
- Diablo Creek
- Zip Code
- 94521
- MLS ID
- 41103102
- APN
- 1172900050
- Year Built
- 1975
- Stories in Building
- 2
- Possession
- Close Of Escrow
- Data Source
- MAXEBRDI
- Origin MLS System
- CONTRA COSTA
Clayton Valley Charter High
Charter 9-12 Secondary
Students: 2196 Distance: 0.6mi
Hope Academy For Dyslexics
Private 1-8
Students: 22 Distance: 0.6mi
Wood-Rose College Preparatory
Private 9-12 Religious, Nonprofit
Students: NA Distance: 0.6mi
Rocketship Futuro Academy
Charter K-5
Students: 424 Distance: 0.8mi
Highlands Elementary School
Public K-5 Elementary
Students: 542 Distance: 0.8mi
Silverwood Elementary School
Public K-5 Elementary
Students: 505 Distance: 0.9mi
- Bed
- 2
- Bath
- 1.5 (1/1)
- Parking
- 0
- Carport - 2 Or More
- SQ FT
- 1,093
- SQ FT Source
- Public Records
- Lot SQ FT
- 900.0
- Lot Acres
- 2.0 Acres
- Pool Info
- In Ground, Community
- Kitchen
- Dishwasher, Electric Range, Microwave, Refrigerator, Self Cleaning Oven, Gas Water Heater, Breakfast Bar, Counter - Solid Surface, Electric Range/Cooktop, Disposal, Self-Cleaning Oven, Updated Kitchen
- Cooling
- Central Air
- Disclosures
- Home Warranty Plan, Mello-Roos District, Rent Control, HOA Rental Restrictions, Shopping Cntr Nearby, Disclosure Package Avail
- Entry Level
- 1
- Exterior Details
- Balcony, Unit Faces Street, Back Yard
- Flooring
- Laminate
- Foundation
- Fire Place
- Living Room
- Heating
- Forced Air
- Laundry
- Laundry Closet
- Main Level
- 0.5 Bath, No Steps to Entry, Main Entry
- Possession
- Close Of Escrow
- Architectural Style
- Other
- Construction Status
- Existing
- Additional Miscellaneous Features
- Balcony, Unit Faces Street, Back Yard
- Location
- Court
- Pets
- Call, Cats OK, Dogs OK, Number Limit, Size Limit, Upon Approval
- Roof
- Composition Shingles, Tar/Gravel
- Water and Sewer
- Public
- Fee
- $425
MLS and other Information regarding properties for sale as shown in Theo have been obtained from various sources such as sellers, public records, agents and other third parties. This information may relate to the condition of the property, permitted or unpermitted uses, zoning, square footage, lot size/acreage or other matters affecting value or desirability. Unless otherwise indicated in writing, neither brokers, agents nor Theo have verified, or will verify, such information. If any such information is important to buyer in determining whether to buy, the price to pay or intended use of the property, buyer is urged to conduct their own investigation with qualified professionals, satisfy themselves with respect to that information, and to rely solely on the results of that investigation.
School data provided by GreatSchools. School service boundaries are intended to be used as reference only. To verify enrollment eligibility for a property, contact the school directly.
