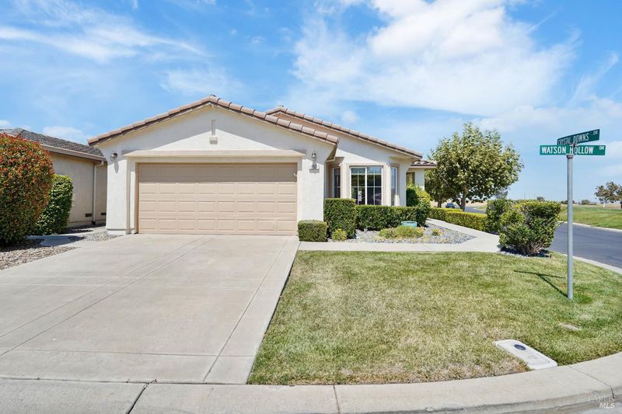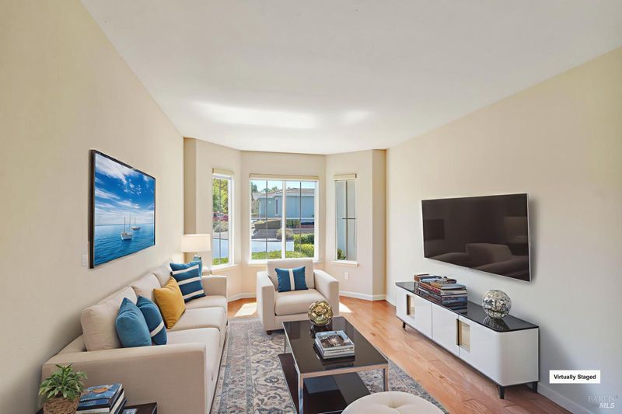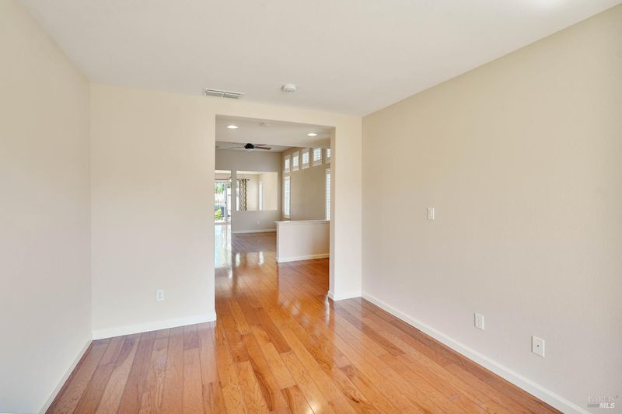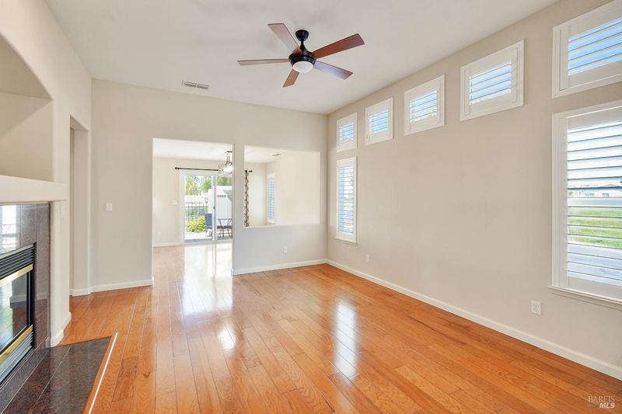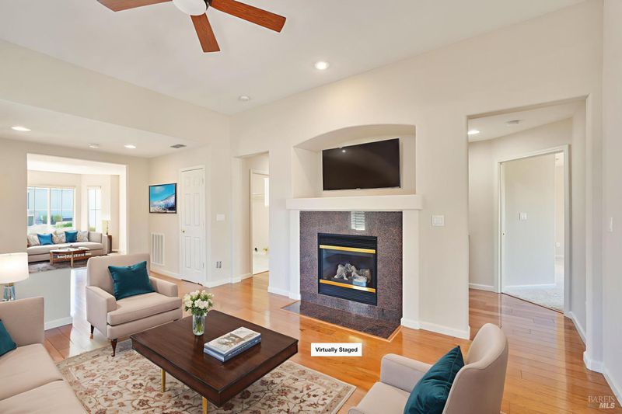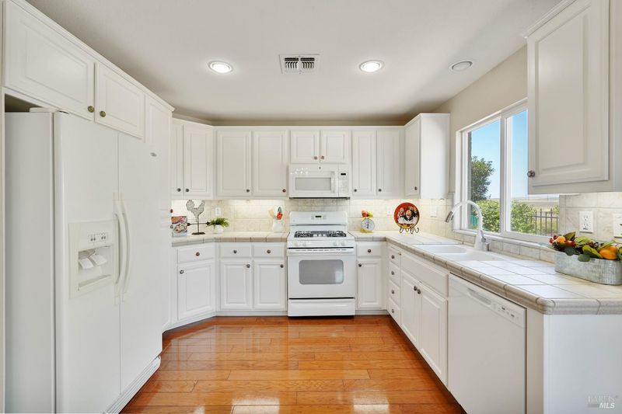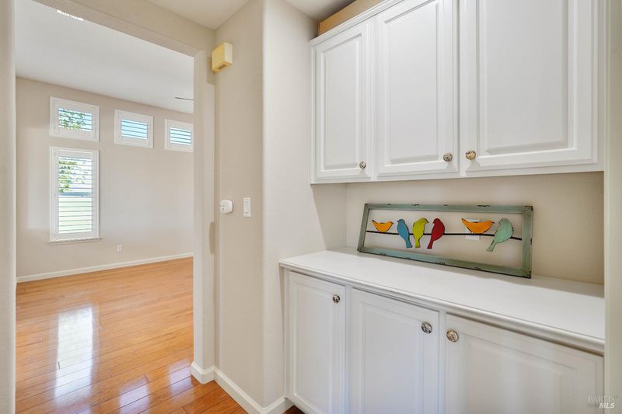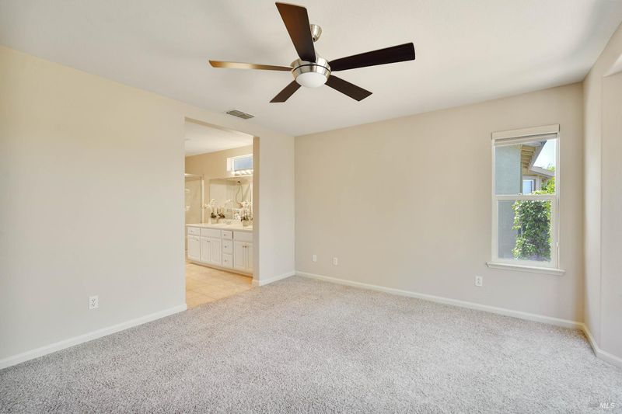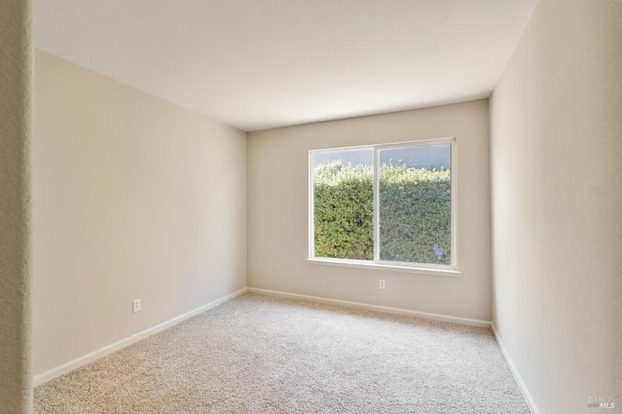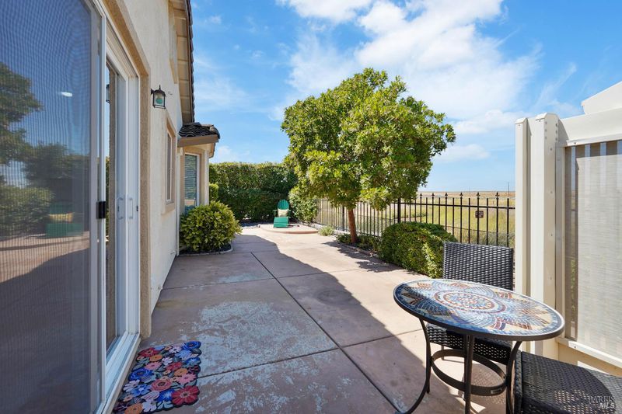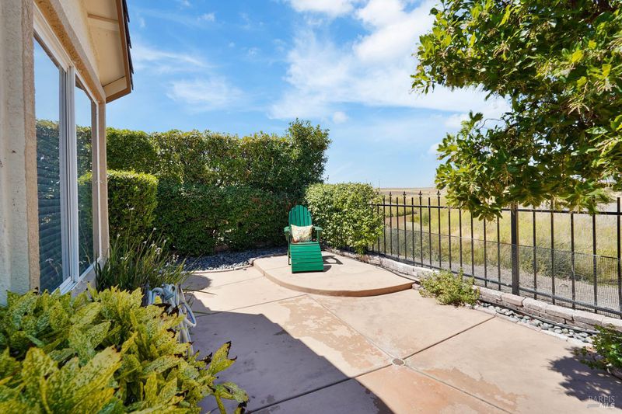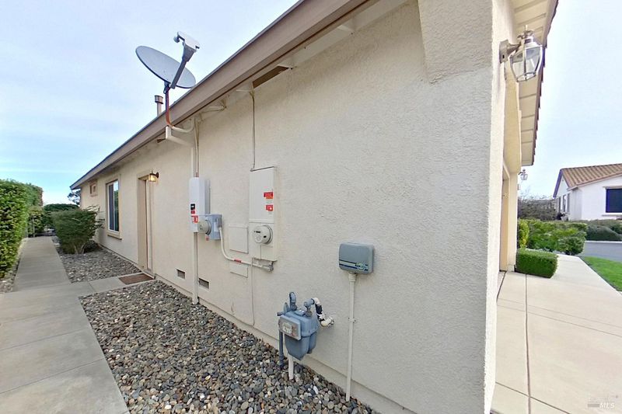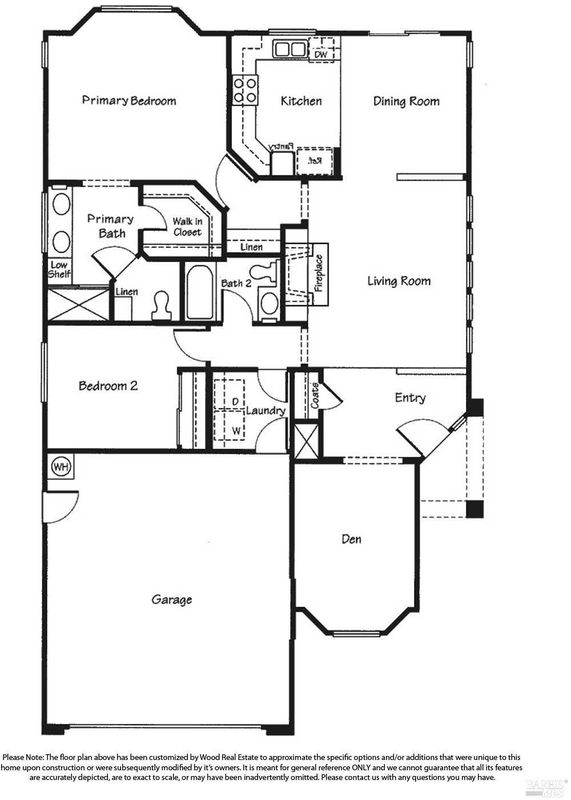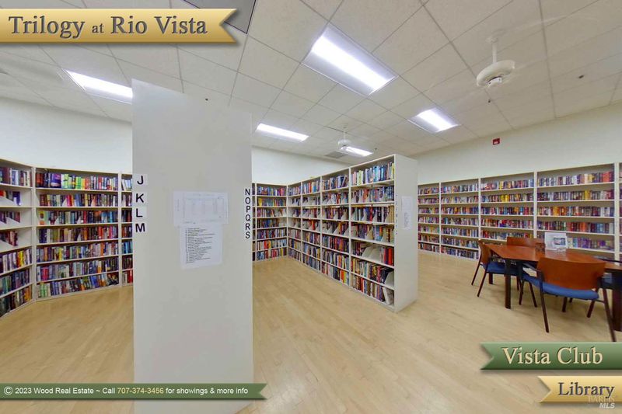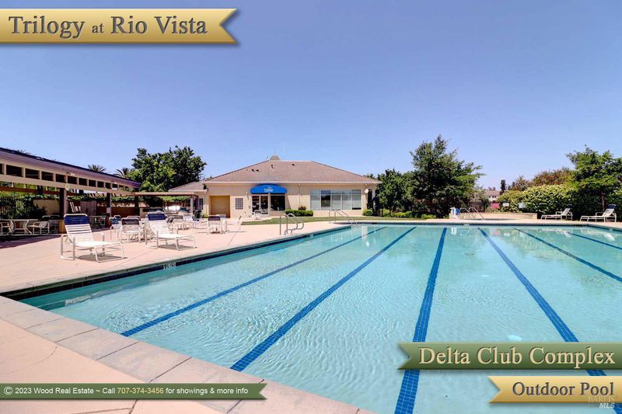
$425,000
1,391
SQ FT
$306
SQ/FT
353 Watson Hollow Drive
@ Crystal Downs - Rio Vista
- 2 Bed
- 2 Bath
- 2 Park
- 1,391 sqft
- Rio Vista
-

This charming Big Sur model with Fully OWNED Solar has lovely interiors with new interior paint and enjoys a unique and beautifully landscaped corner lot with colorful views of the 6th fairway from its entry and living room, and backs onto picturesque natural riparian habitats and sweeping open space views. Features include gorgeous hardwood flooring throughout with carpet in the bedrooms, nice tile flooring in the baths, cheerful white cabinetry and a combination of plantation shutters and attractive fabric blinds, den/office with sunny bay window, an elegant tile surround fireplace, and stylish lighted ceiling fans in the primary bed and living room. The delightful kitchen boasts beautiful tiled countertops with full backsplash, under cabinet lighting, a gas range, and a lovely custom light fixture in the adjacent dining room. The primary suite enjoys sweeping open space views from its bay window and solid surface dual sink vanity, a spacious shower with bench seating, and a walk-in closet. Relax outdoors on the fabulous fully fenced open-air patio with surrounding rock gardens and mature greenery, which overlooks a natural stream with unlimited views of the vast delta prairies and farmlands. Trilogy is a 55+ community.
- Days on Market
- 3 days
- Current Status
- Active
- Original Price
- $425,000
- List Price
- $425,000
- On Market Date
- Aug 16, 2025
- Property Type
- Single Family Residence
- Area
- Rio Vista
- Zip Code
- 94571
- MLS ID
- 325062060
- APN
- 0176-027-020
- Year Built
- 2003
- Stories in Building
- Unavailable
- Possession
- Close Of Escrow
- Data Source
- BAREIS
- Origin MLS System
River Delta High/Elementary (Alternative) School
Public K-12 Alternative
Students: 18 Distance: 2.2mi
Wind River High (Adult)
Public n/a Adult Education
Students: NA Distance: 2.2mi
D. H. White Elementary School
Public K-5 Elementary
Students: 348 Distance: 2.2mi
Rio Vista High School
Public 9-12 Secondary
Students: 413 Distance: 2.7mi
Riverview Middle School
Public 6-8 Middle
Students: 234 Distance: 2.9mi
Isleton Elementary School
Public K-6 Elementary
Students: 158 Distance: 6.4mi
- Bed
- 2
- Bath
- 2
- Double Sinks, Shower Stall(s), Walk-In Closet
- Parking
- 2
- Attached, Garage Facing Front
- SQ FT
- 1,391
- SQ FT Source
- Assessor Auto-Fill
- Lot SQ FT
- 5,031.0
- Lot Acres
- 0.1155 Acres
- Pool Info
- Built-In, Common Facility, Fenced, Indoors, Lap, Pool/Spa Combo
- Kitchen
- Pantry Cabinet, Tile Counter
- Cooling
- Ceiling Fan(s), Central
- Flooring
- Carpet, Tile, Wood
- Foundation
- Slab
- Fire Place
- Gas Log, Living Room
- Heating
- Central
- Laundry
- Hookups Only, Inside Room
- Main Level
- Bedroom(s), Dining Room, Full Bath(s), Garage, Kitchen, Living Room, Primary Bedroom, Retreat
- Views
- Other
- Possession
- Close Of Escrow
- Architectural Style
- Traditional
- * Fee
- $285
- Name
- Trilogy Rio Vista/Oakmont
- Phone
- (707) 374-4843
- *Fee includes
- Common Areas, Management, Pool, Recreation Facility, and Road
MLS and other Information regarding properties for sale as shown in Theo have been obtained from various sources such as sellers, public records, agents and other third parties. This information may relate to the condition of the property, permitted or unpermitted uses, zoning, square footage, lot size/acreage or other matters affecting value or desirability. Unless otherwise indicated in writing, neither brokers, agents nor Theo have verified, or will verify, such information. If any such information is important to buyer in determining whether to buy, the price to pay or intended use of the property, buyer is urged to conduct their own investigation with qualified professionals, satisfy themselves with respect to that information, and to rely solely on the results of that investigation.
School data provided by GreatSchools. School service boundaries are intended to be used as reference only. To verify enrollment eligibility for a property, contact the school directly.
