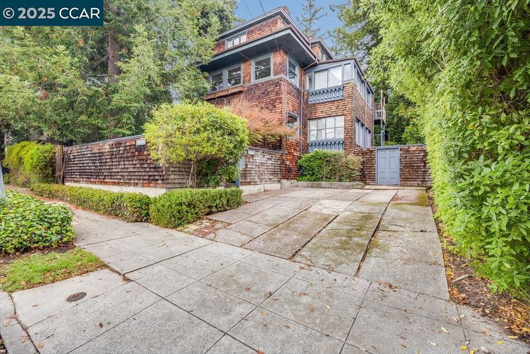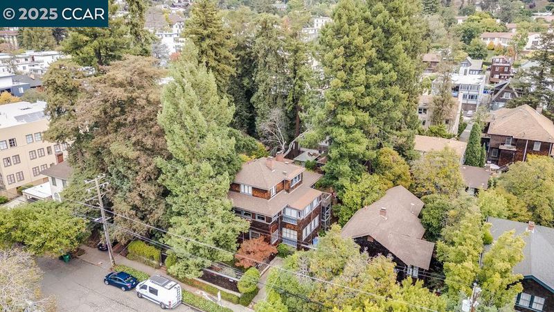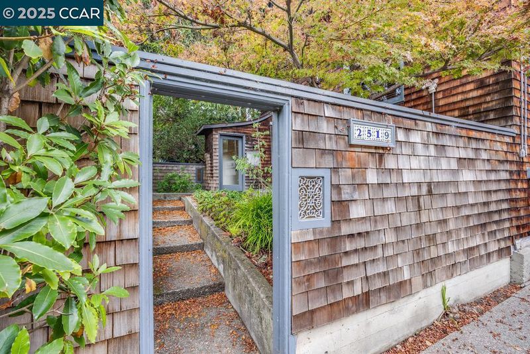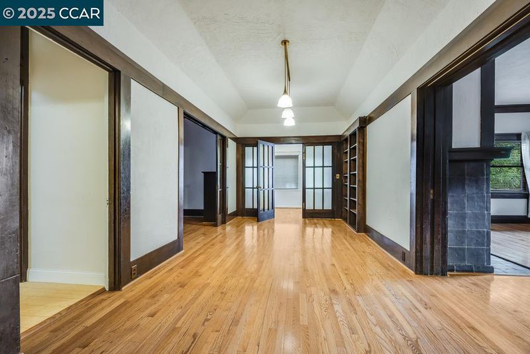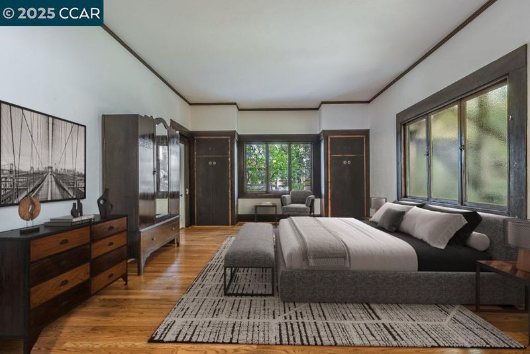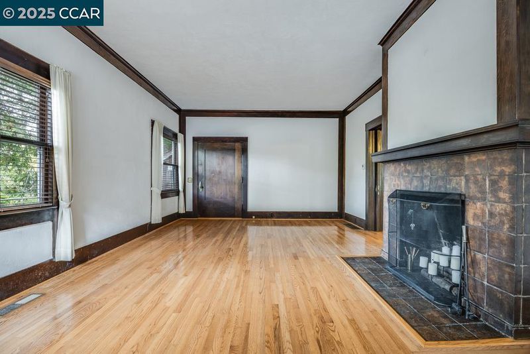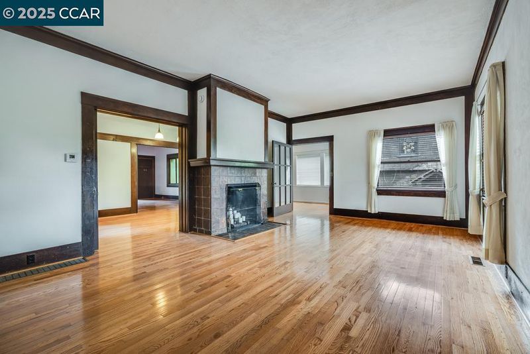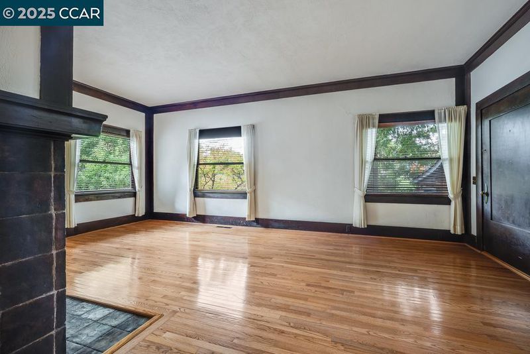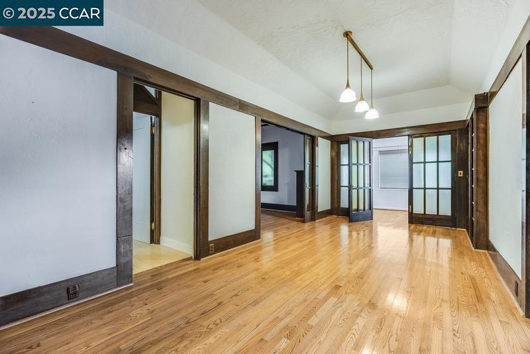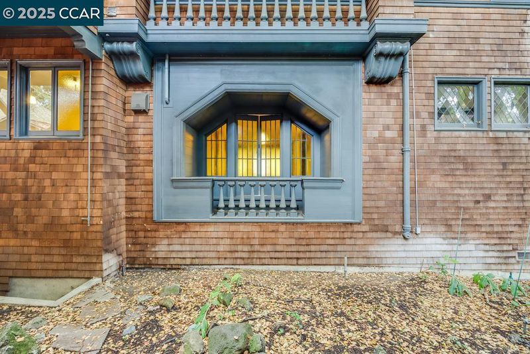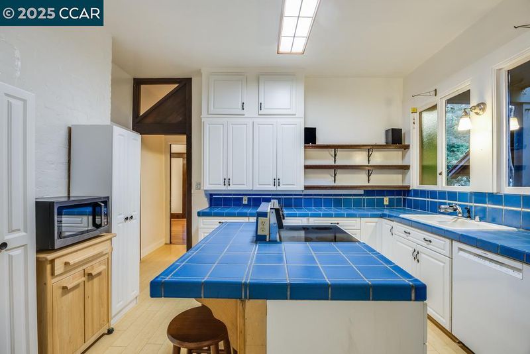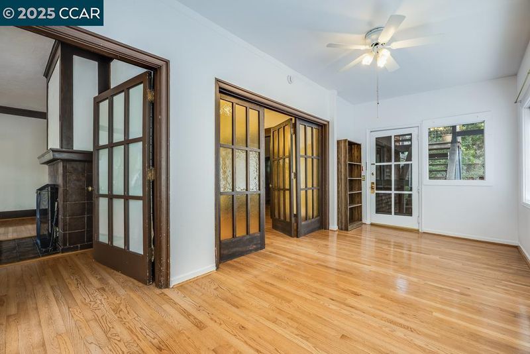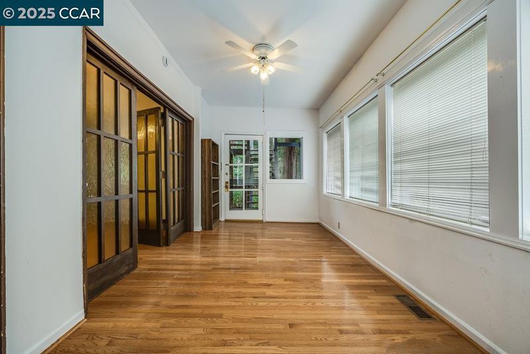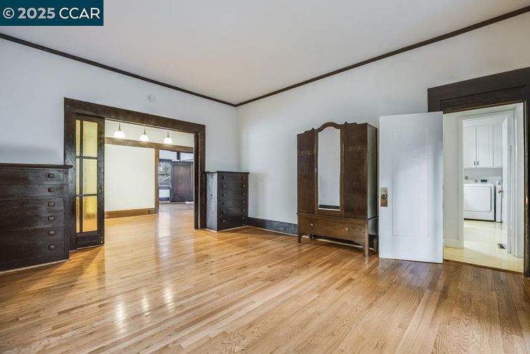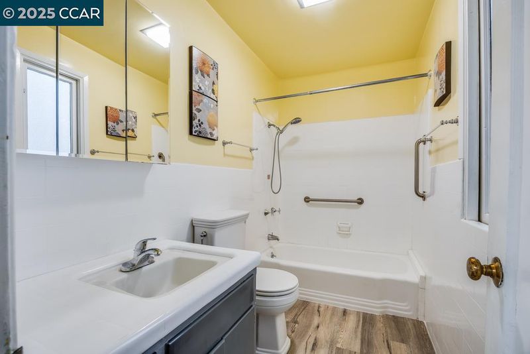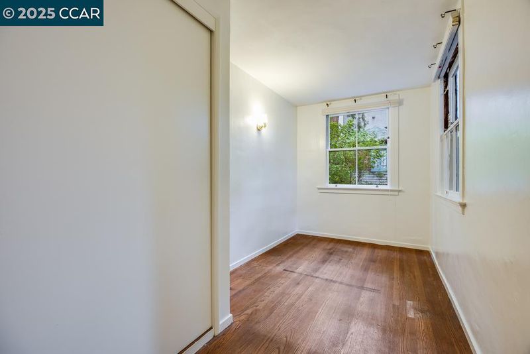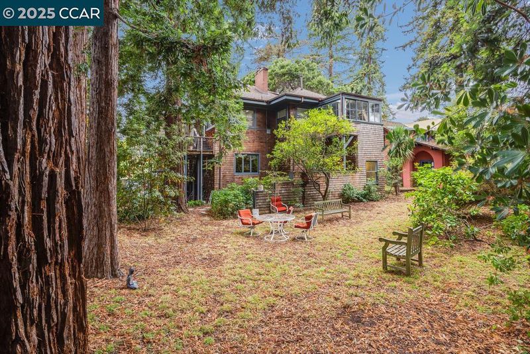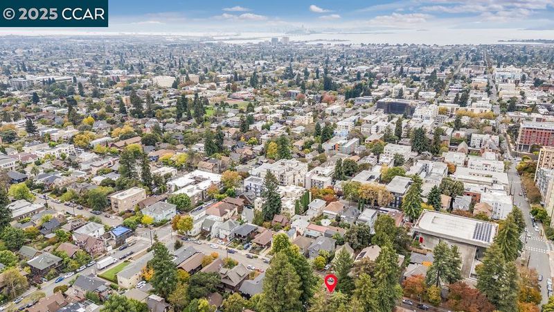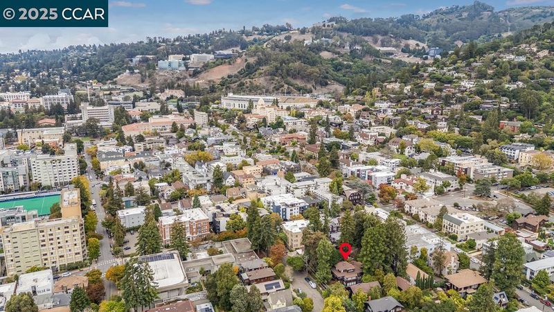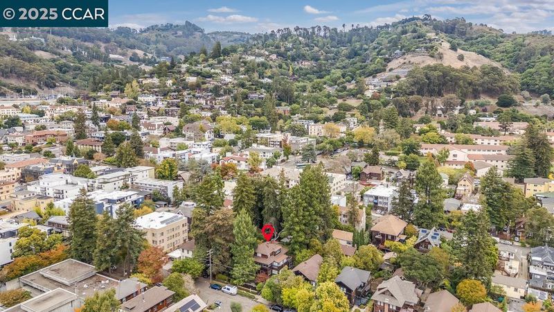
$999,000
1,795
SQ FT
$557
SQ/FT
2519 Etna St, #1
@ Parker - Elmwood, Berkeley
- 2 Bed
- 1.5 (1/1) Bath
- 0 Park
- 1,795 sqft
- Berkeley
-

Historic Charm in the Heart of Elmwood. Step into this beautifully preserved Craftsman nestled in a tranquil, tree-lined setting w/in Berkeley’s highly sought-after Elmwood neighborhood. Situated on the 1st level of an attractive 3-unit brown shingle building, this home exudes timeless character & classic design. Inside, you’ll find spacious rooms enhanced by hardwood floors, high ceilings, stained glass windows, rich wood trim, & elegant pocket doors. The inviting living room features a wood-burning fireplace, the formal dining room—w/ built-in cabinetry—opens to a charming balcony. The kitchen blends vintage appeal w/ modern updates, featuring a generous center island w/ breakfast bar, newer appliances, floating shelves, & large windows that fill the space w/ natural light. A convenient laundry nook adds functionality. The grand bedroom offers a cozy retreat, while the sunroom—bathed in natural light—makes an ideal office, den, art studio, or guest room. Outside, enjoy the peaceful, park-like shared backyard shaded by towering redwoods—an oasis that feels worlds away yet is just minutes from UC Berkeley, Greek Theater, Julia Morgan Theater, College Ave shops & cafés, public transit & commuter routes. Add'l highlights: assigned parking spot & basement storage.
- Current Status
- New
- Original Price
- $999,000
- List Price
- $999,000
- On Market Date
- Oct 17, 2025
- Property Type
- Condominium
- D/N/S
- Elmwood
- Zip Code
- 94704
- MLS ID
- 41115035
- APN
- 55185024
- Year Built
- 1904
- Stories in Building
- 1
- Possession
- Close Of Escrow
- Data Source
- MAXEBRDI
- Origin MLS System
- CONTRA COSTA
Emerson Elementary School
Public K-5 Elementary
Students: 291 Distance: 0.3mi
Emerson Elementary School
Public K-5 Elementary
Students: 320 Distance: 0.3mi
Maybeck High School
Private 9-12 Secondary, Coed
Students: 92 Distance: 0.3mi
East Bay School for Girls
Private K-5 Elementary, All Female, Nonprofit
Students: NA Distance: 0.3mi
The Academy
Private K-8 Elementary, Coed
Students: 105 Distance: 0.3mi
Willard Middle School
Public 6-8 Middle
Students: 667 Distance: 0.5mi
- Bed
- 2
- Bath
- 1.5 (1/1)
- Parking
- 0
- Off Street, Uncovered Parking Space
- SQ FT
- 1,795
- SQ FT Source
- Public Records
- Lot SQ FT
- 8,494.0
- Lot Acres
- 0.2 Acres
- Pool Info
- None
- Kitchen
- Dishwasher, Electric Range, Microwave, Refrigerator, Dryer, Washer, Breakfast Bar, Tile Counters, Eat-in Kitchen, Electric Range/Cooktop, Kitchen Island
- Cooling
- Ceiling Fan(s)
- Disclosures
- Disclosure Package Avail
- Entry Level
- 1
- Exterior Details
- Back Yard
- Flooring
- Hardwood
- Foundation
- Fire Place
- Living Room, Wood Burning
- Heating
- Forced Air
- Laundry
- Dryer, Washer, In Unit, In Kitchen
- Main Level
- 2 Bedrooms, 1.5 Baths, Laundry Facility, Main Entry
- Possession
- Close Of Escrow
- Architectural Style
- Brown Shingle
- Construction Status
- Existing
- Additional Miscellaneous Features
- Back Yard
- Location
- Level
- Roof
- Composition Shingles
- Water and Sewer
- Public
- Fee
- $200
MLS and other Information regarding properties for sale as shown in Theo have been obtained from various sources such as sellers, public records, agents and other third parties. This information may relate to the condition of the property, permitted or unpermitted uses, zoning, square footage, lot size/acreage or other matters affecting value or desirability. Unless otherwise indicated in writing, neither brokers, agents nor Theo have verified, or will verify, such information. If any such information is important to buyer in determining whether to buy, the price to pay or intended use of the property, buyer is urged to conduct their own investigation with qualified professionals, satisfy themselves with respect to that information, and to rely solely on the results of that investigation.
School data provided by GreatSchools. School service boundaries are intended to be used as reference only. To verify enrollment eligibility for a property, contact the school directly.
