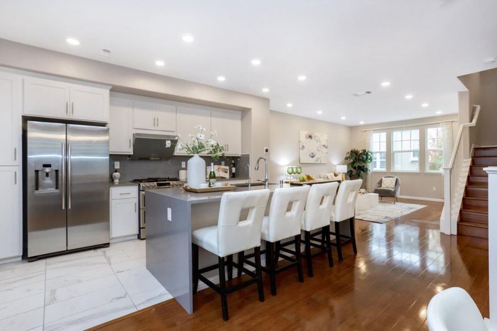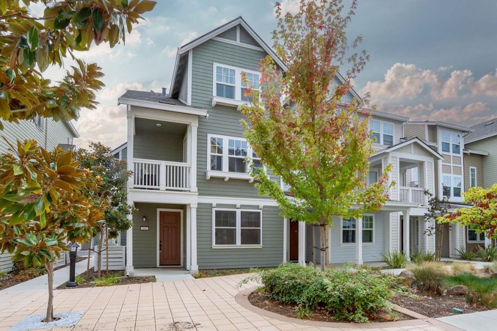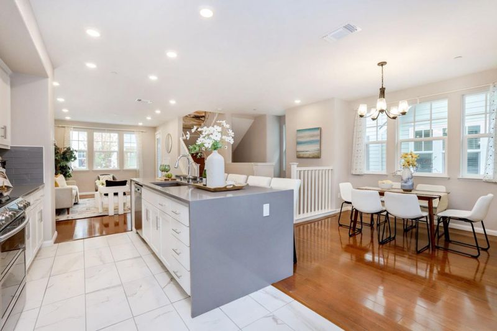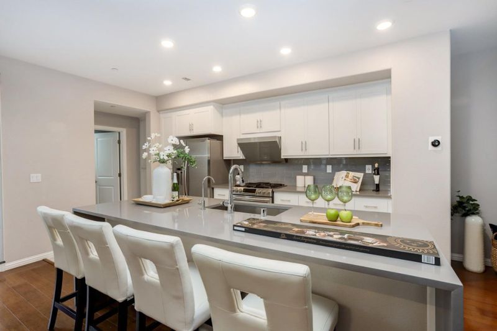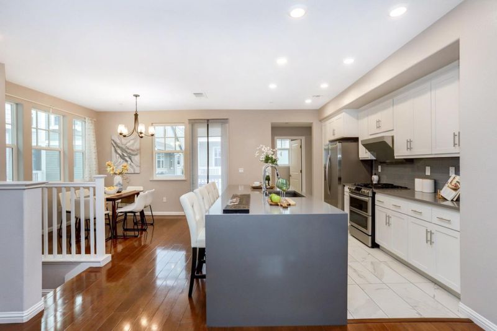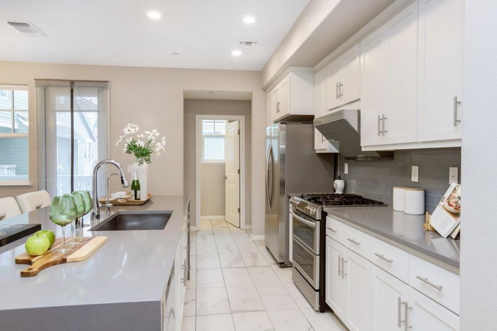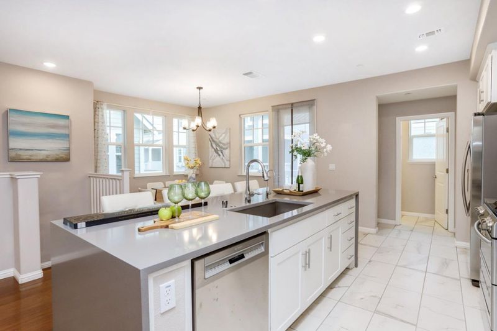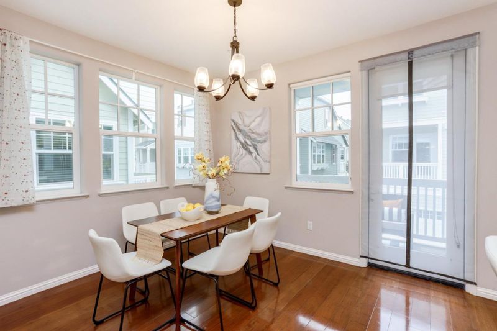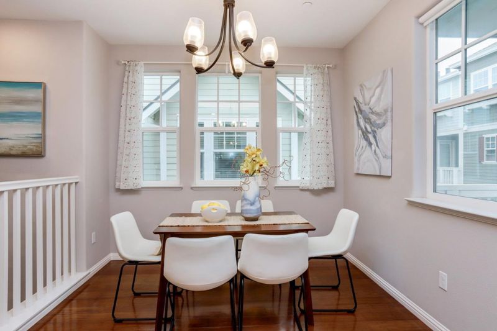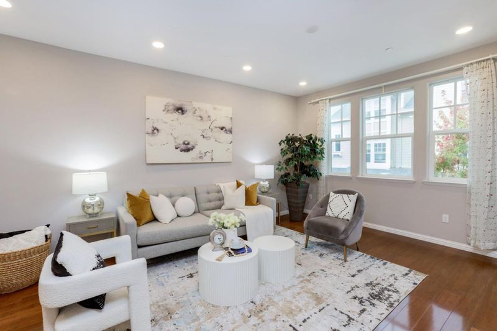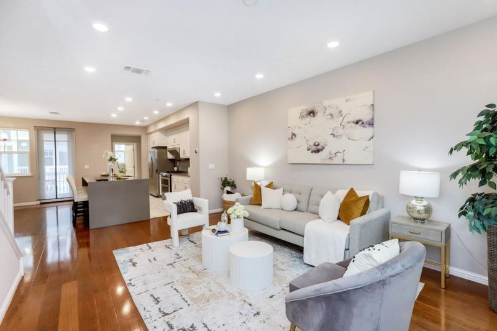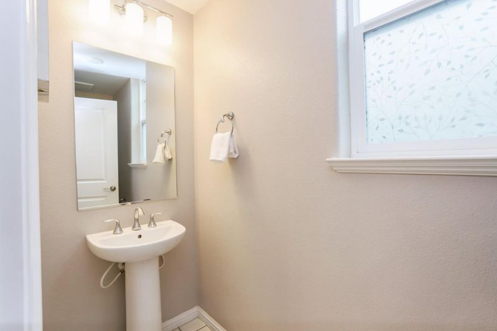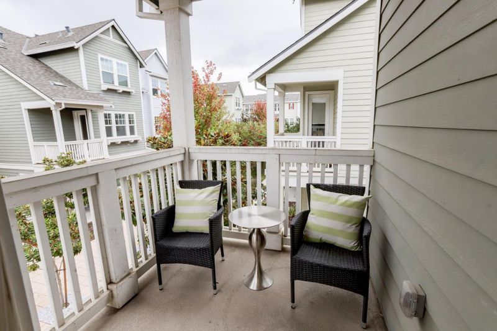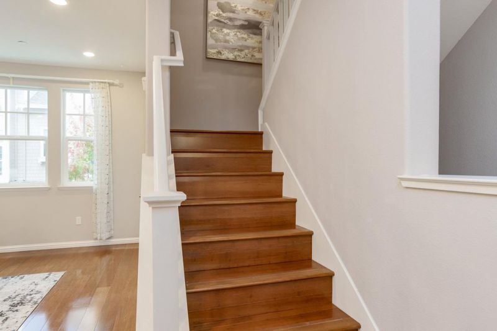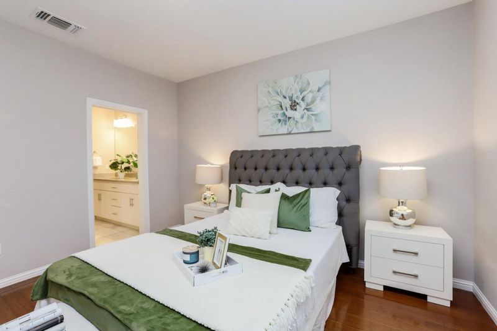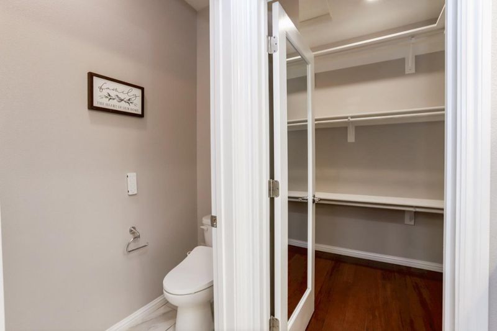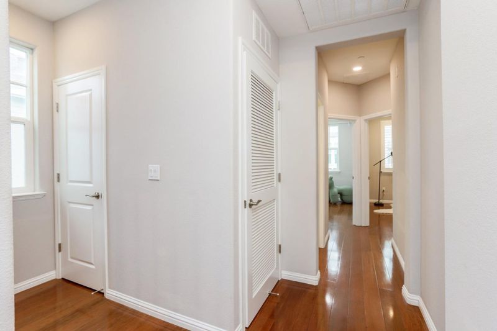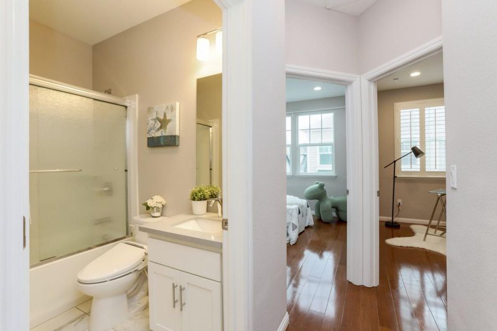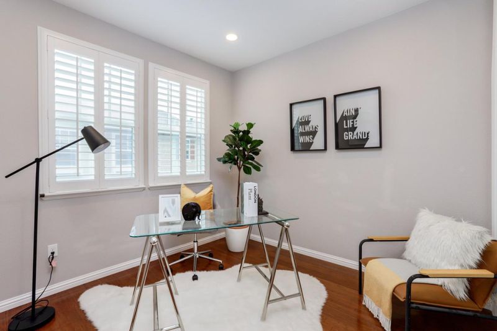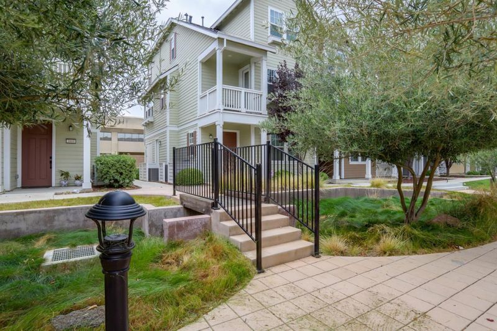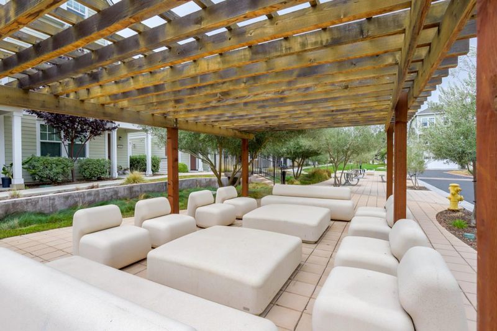
$1,698,000
1,904
SQ FT
$892
SQ/FT
141 Orbit Way
@ Optic Loop - 200 - Whisman, Mountain View
- 4 Bed
- 4 (3/1) Bath
- 2 Park
- 1,904 sqft
- MOUNTAIN VIEW
-

-
Sat Oct 18, 1:30 pm - 4:30 pm
host by Heng Quan
-
Sun Oct 19, 1:30 pm - 4:30 pm
host by Heng Quan
Welcome to this gorgeous 7-year new End-Unit townhome nestled in the highly desirable Radius community. Experience the perfect blend of comfort and convenience in this bright and open-concept home. Features 4 bedrooms, 3.5 bathrooms and 1,904 sq ft of living space. The spacious living and dining area with abundance of natural light and a private balcony, creates a warm and welcoming atmosphere. The gourmet kitchen boasts quartz countertops, large center island, high-end stainless-steel appliances. The luxury master suite offers en-suite bath, dual vanity and a large walk-in closet. A private 1- bedroom suite on the ground floor, ideal for guests, home office. Attached 2 -car garage with ample guest parking. Walking distance to the new Pyramid park, offering a variety of facilities, including kids playgrounds, greenfield, dog parks, basketball court, and BBQ picnic area, etc. Enjoy the prime location: a short walk to VTA light rail; 5 minutes drive to vibrant downtown Mountain View, Caltrain station; major tech companies are just minutes away-Google HQ (10 min), Synopsis (6 min), Samsung (5 min), and Linkedin (4 min). etc. Easy access to Hwy 101/85. Top-rated Mountain View schools and low HOAs ($341).
- Days on Market
- 0 days
- Current Status
- Active
- Original Price
- $1,698,000
- List Price
- $1,698,000
- On Market Date
- Oct 15, 2025
- Property Type
- Townhouse
- Area
- 200 - Whisman
- Zip Code
- 94043
- MLS ID
- ML82024892
- APN
- 160-89-043
- Year Built
- 2018
- Stories in Building
- 3
- Possession
- COE
- Data Source
- MLSL
- Origin MLS System
- MLSListings, Inc.
St. Stephen Lutheran School
Private K-8 Elementary, Religious, Coed
Students: 29 Distance: 0.6mi
Catholic Academy of Sunnyvale
Private PK-8 Elementary, Religious, Coed
Students: 205 Distance: 0.8mi
Vargas Elementary School
Public K-5 Elementary
Students: 484 Distance: 0.8mi
Edith Landels Elementary School
Public K-5 Elementary
Students: 491 Distance: 0.9mi
German International School of Silicon Valley
Private K-12 Combined Elementary And Secondary, Nonprofit
Students: 500 Distance: 0.9mi
Yew Chung International School - Silicon Valley
Private PK-6 Elementary, Nonprofit
Students: 232 Distance: 0.9mi
- Bed
- 4
- Bath
- 4 (3/1)
- Double Sinks, Full on Ground Floor, Primary - Stall Shower(s), Showers over Tubs - 2+
- Parking
- 2
- Attached Garage
- SQ FT
- 1,904
- SQ FT Source
- Unavailable
- Lot SQ FT
- 1,470.0
- Lot Acres
- 0.033747 Acres
- Kitchen
- Cooktop - Gas, Dishwasher, Garbage Disposal, Hood Over Range, Island with Sink, Microwave, Refrigerator
- Cooling
- Central AC, Multi-Zone
- Dining Room
- Dining Area
- Disclosures
- Natural Hazard Disclosure
- Family Room
- Kitchen / Family Room Combo
- Flooring
- Hardwood, Tile
- Foundation
- Concrete Slab
- Heating
- Central Forced Air, Heating - 2+ Zones
- Laundry
- Inside, Washer, Washer / Dryer
- Possession
- COE
- * Fee
- $341
- Name
- Radius at Whisman Station
- *Fee includes
- Common Area Electricity, Common Area Gas, Landscaping / Gardening, Maintenance - Common Area, and Management Fee
MLS and other Information regarding properties for sale as shown in Theo have been obtained from various sources such as sellers, public records, agents and other third parties. This information may relate to the condition of the property, permitted or unpermitted uses, zoning, square footage, lot size/acreage or other matters affecting value or desirability. Unless otherwise indicated in writing, neither brokers, agents nor Theo have verified, or will verify, such information. If any such information is important to buyer in determining whether to buy, the price to pay or intended use of the property, buyer is urged to conduct their own investigation with qualified professionals, satisfy themselves with respect to that information, and to rely solely on the results of that investigation.
School data provided by GreatSchools. School service boundaries are intended to be used as reference only. To verify enrollment eligibility for a property, contact the school directly.
