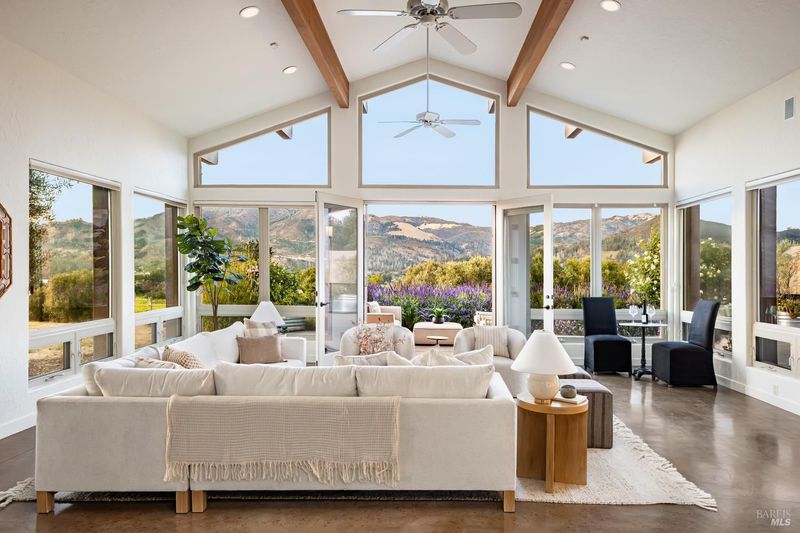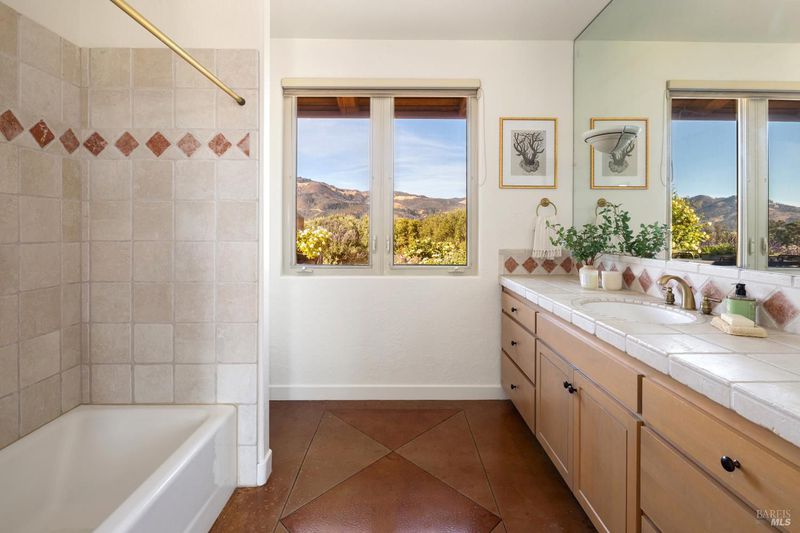
$2,995,000
3,226
SQ FT
$928
SQ/FT
1110 Kenilworth Avenue
@ Warm Springs Road - Sonoma, Kenwood
- 3 Bed
- 2 Bath
- 8 Park
- 3,226 sqft
- Kenwood
-

Perched atop a private knoll in the heart of Kenwood, this nearly 14-acre estate captures the full beauty of Sonoma Valley from every angle. With panoramic views of the surrounding mountains, rolling vineyards, and open skies, the property offers a rare blend of seclusion, natural beauty, and Sonoma Valley wine country authenticity. The single-level main residence features 3 bedrooms and 2 bathrooms, designed with an open-concept layout that connects effortlessly to the landscape. At the heart of the home, the great room showcases a soaring cathedral ceiling that perfectly frames Hood Mountain, while the chef's kitchen impresses with an oversized island, walk-in pantry, and expansive windows that bathe the space in natural light. A detached 3-car garage includes a spacious area aboveideal for a home office, art studio, or workout space.Located in one of Kenwood's most treasured communities, you're just minutes from world-renown wineries, Sugarloaf trailheads, and the town's emerging culinary sceneincluding destination-worthy Michelin star restaurants and farm-to-table experiences. For those seeking space, soul, and the essence of Sonoma Valley wine countrythis is it.
- Days on Market
- 0 days
- Current Status
- Active
- Original Price
- $2,995,000
- List Price
- $2,995,000
- On Market Date
- Aug 13, 2025
- Property Type
- Single Family Residence
- Area
- Sonoma
- Zip Code
- 95452
- MLS ID
- 325072536
- APN
- 050-140-069-000
- Year Built
- 1996
- Stories in Building
- Unavailable
- Possession
- Close Of Escrow
- Data Source
- BAREIS
- Origin MLS System
Kenwood Elementary School
Public K-6 Elementary
Students: 138 Distance: 0.4mi
Dunbar Elementary School
Public K-5 Elementary
Students: 198 Distance: 3.1mi
Heidi Hall's New Song Isp
Private K-12
Students: NA Distance: 5.1mi
Austin Creek Elementary School
Public K-6 Elementary
Students: 387 Distance: 5.3mi
Strawberry Elementary School
Public 4-6 Elementary
Students: 397 Distance: 5.6mi
Sierra School Of Sonoma County
Private K-12
Students: 41 Distance: 5.9mi
- Bed
- 3
- Bath
- 2
- Double Sinks, Jetted Tub, Outside Access, Radiant Heat, Shower Stall(s)
- Parking
- 8
- Detached, Enclosed, Garage Door Opener, Garage Facing Front, RV Possible
- SQ FT
- 3,226
- SQ FT Source
- Architect
- Lot SQ FT
- 599,821.0
- Lot Acres
- 13.77 Acres
- Kitchen
- Breakfast Area, Granite Counter, Island, Island w/Sink, Kitchen/Family Combo, Pantry Closet
- Cooling
- Ceiling Fan(s), Central, MultiZone, Whole House Fan
- Dining Room
- Dining/Family Combo
- Family Room
- Cathedral/Vaulted, Great Room, View
- Living Room
- Cathedral/Vaulted, Great Room
- Flooring
- Concrete
- Foundation
- Concrete, Slab
- Fire Place
- Gas Starter
- Heating
- Central, MultiZone, Propane, Radiant
- Laundry
- Gas Hook-Up, Inside Room
- Main Level
- Bedroom(s), Dining Room, Family Room, Full Bath(s), Garage, Kitchen, Living Room, Primary Bedroom
- Views
- Hills, Mountains, Panoramic, Valley, Vineyard
- Possession
- Close Of Escrow
- Architectural Style
- Spanish, Traditional
- Fee
- $0
MLS and other Information regarding properties for sale as shown in Theo have been obtained from various sources such as sellers, public records, agents and other third parties. This information may relate to the condition of the property, permitted or unpermitted uses, zoning, square footage, lot size/acreage or other matters affecting value or desirability. Unless otherwise indicated in writing, neither brokers, agents nor Theo have verified, or will verify, such information. If any such information is important to buyer in determining whether to buy, the price to pay or intended use of the property, buyer is urged to conduct their own investigation with qualified professionals, satisfy themselves with respect to that information, and to rely solely on the results of that investigation.
School data provided by GreatSchools. School service boundaries are intended to be used as reference only. To verify enrollment eligibility for a property, contact the school directly.



































