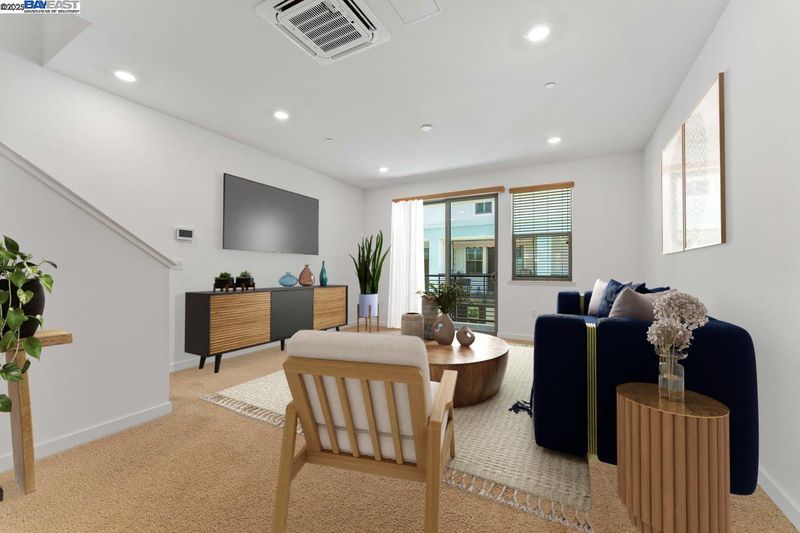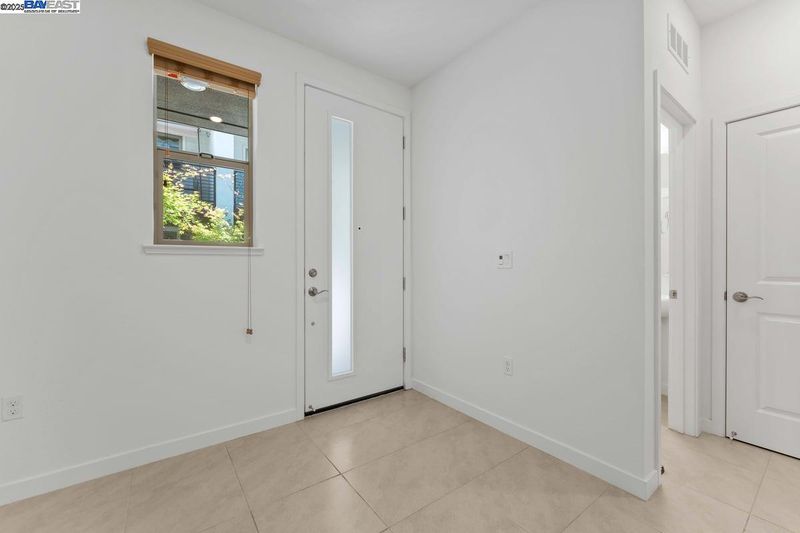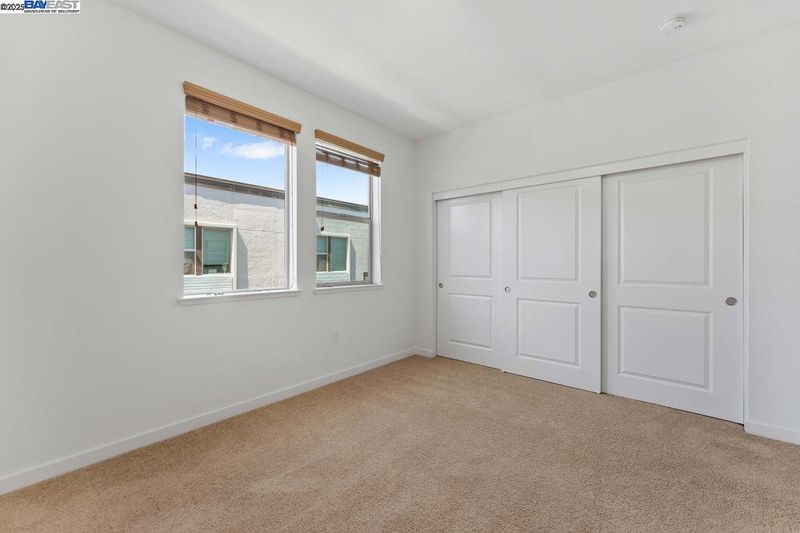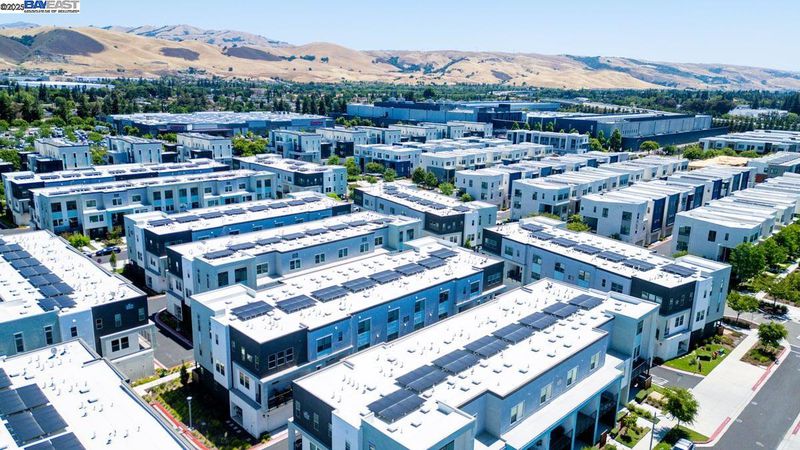
$949,000
1,601
SQ FT
$593
SQ/FT
5753 Vibrant Loop
@ Burst Ave - Other, San Jose
- 2 Bed
- 2.5 (2/1) Bath
- 2 Park
- 1,601 sqft
- San Jose
-

Welcome to this elegantly modern townhouse-style condo situated in a prime location! Urban Oaks Community. This 1,601 sqft home, facing northeast, features a spacious layout. The second floor boasts an open concept living area that leads to a private balcony, perfect for enjoying your morning coffee or hosting gatherings. The chef-style spacious kitchen offers sleek stainless steel appliances, a gas stove with a range hood, and features a large island, ample cabinetry, and elegant granite countertops and a dinning area. Retreat to the top floor where you'll find two generously sized bedrooms, each with an en-suite bathroom and dual-sink vanity for enhanced privacy. The master suite includes his and her closets. Additional highlights includes recessed lighting on 2nd floor, owned solar panels, EV car charger, tankless water heater, water softener, dual zone A/C and heating and a 2-car tandem garage. Enjoy the convenience of being within walking distance to community park area, BBQ, walking trails and Costco. Easy freeway access for a hassle-free commute. Investor's dream! Open house this SAT- 1.00 to 4.00pm, SUN- 1.00 to 4.00pm.
- Current Status
- New
- Original Price
- $949,000
- List Price
- $949,000
- On Market Date
- Jul 2, 2025
- Property Type
- Condominium
- D/N/S
- Other
- Zip Code
- 95119
- MLS ID
- 41103469
- APN
- 70655085
- Year Built
- 2019
- Stories in Building
- 3
- Possession
- Close Of Escrow
- Data Source
- MAXEBRDI
- Origin MLS System
- BAY EAST
Santa Teresa Elementary School
Public K-6 Elementary
Students: 623 Distance: 0.6mi
Stratford School
Private K-5 Core Knowledge
Students: 301 Distance: 0.8mi
Starlight High School
Private 8-12 Special Education, Secondary, Coed
Students: NA Distance: 1.0mi
Bernal Intermediate School
Public 7-8 Middle
Students: 742 Distance: 1.1mi
Baldwin (Julia) Elementary School
Public K-6 Elementary
Students: 485 Distance: 1.3mi
Anderson (Alex) Elementary School
Public K-6 Elementary
Students: 514 Distance: 1.3mi
- Bed
- 2
- Bath
- 2.5 (2/1)
- Parking
- 2
- Attached
- SQ FT
- 1,601
- SQ FT Source
- Public Records
- Lot SQ FT
- 1,414.0
- Lot Acres
- 0.03 Acres
- Pool Info
- None
- Kitchen
- Gas Range, Oven, Dryer, Washer, Breakfast Nook, Eat-in Kitchen, Gas Range/Cooktop, Oven Built-in, Other
- Cooling
- Central Air
- Disclosures
- Nat Hazard Disclosure
- Entry Level
- 1
- Exterior Details
- No Yard
- Flooring
- Tile, Carpet
- Foundation
- Fire Place
- None
- Heating
- Zoned
- Laundry
- Dryer, Washer, In Unit
- Main Level
- 0.5 Bath, No Steps to Entry, Main Entry
- Possession
- Close Of Escrow
- Architectural Style
- Other
- Construction Status
- Existing
- Additional Miscellaneous Features
- No Yard
- Location
- Zero Lot Line
- Roof
- Other
- Water and Sewer
- Public
- Fee
- $440
MLS and other Information regarding properties for sale as shown in Theo have been obtained from various sources such as sellers, public records, agents and other third parties. This information may relate to the condition of the property, permitted or unpermitted uses, zoning, square footage, lot size/acreage or other matters affecting value or desirability. Unless otherwise indicated in writing, neither brokers, agents nor Theo have verified, or will verify, such information. If any such information is important to buyer in determining whether to buy, the price to pay or intended use of the property, buyer is urged to conduct their own investigation with qualified professionals, satisfy themselves with respect to that information, and to rely solely on the results of that investigation.
School data provided by GreatSchools. School service boundaries are intended to be used as reference only. To verify enrollment eligibility for a property, contact the school directly.































