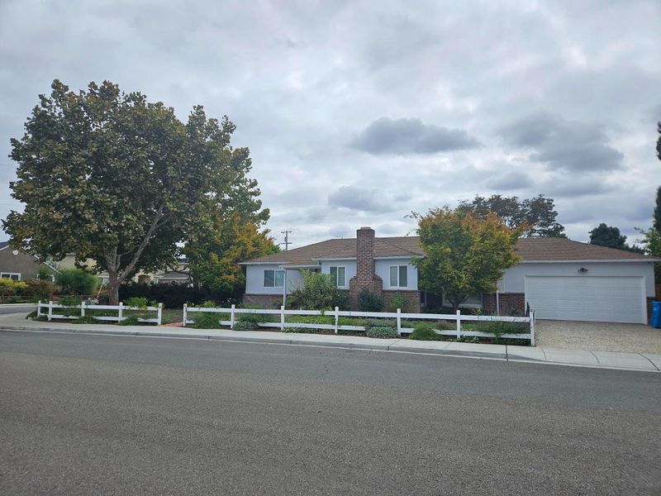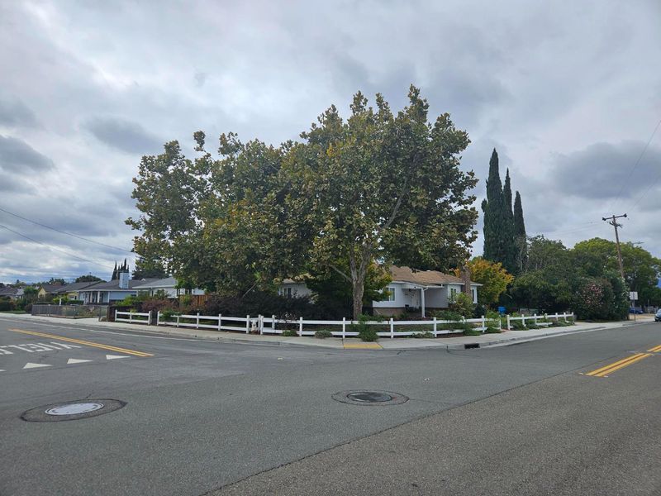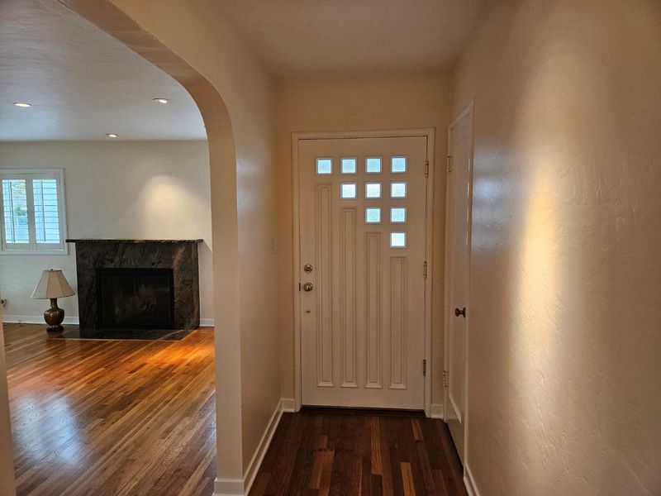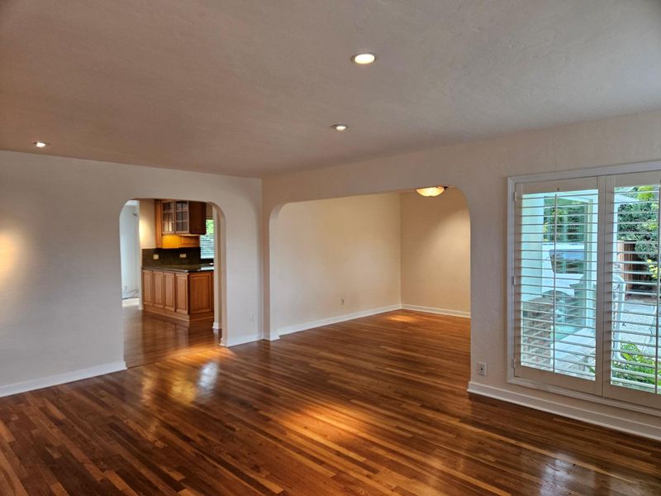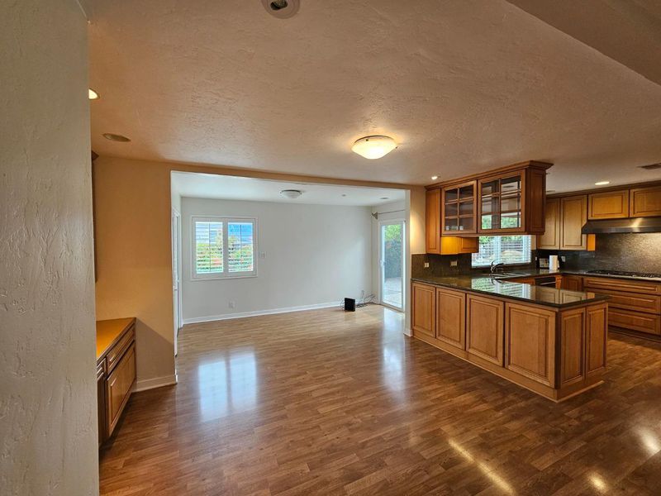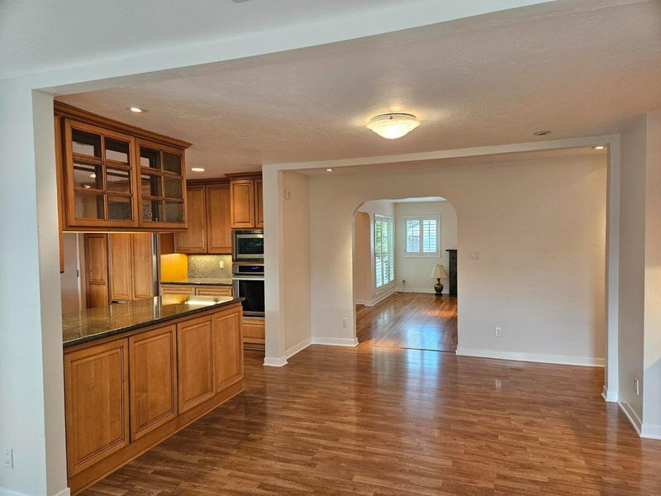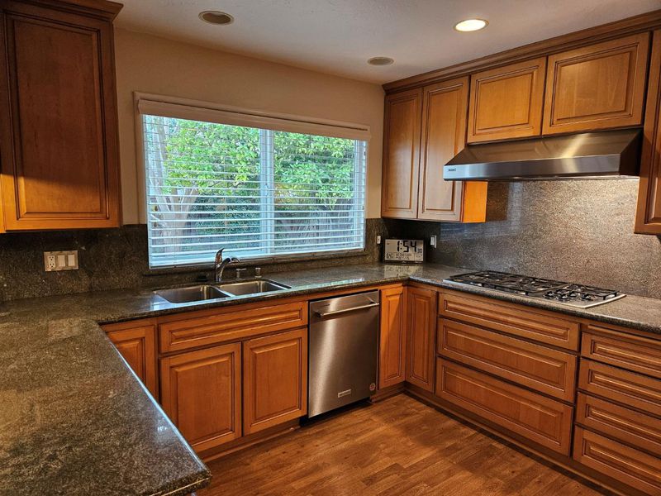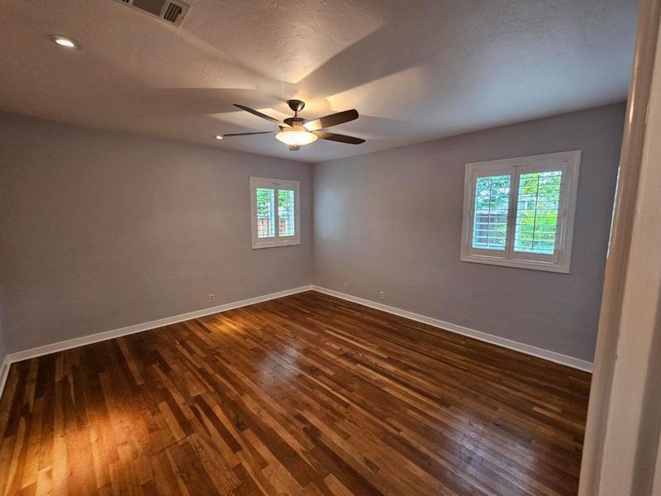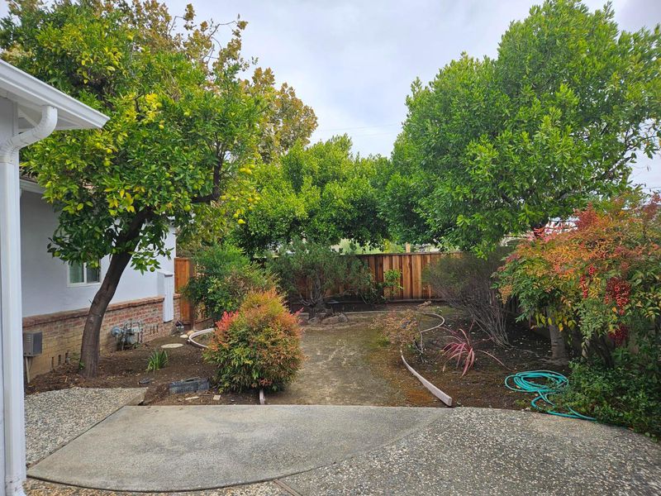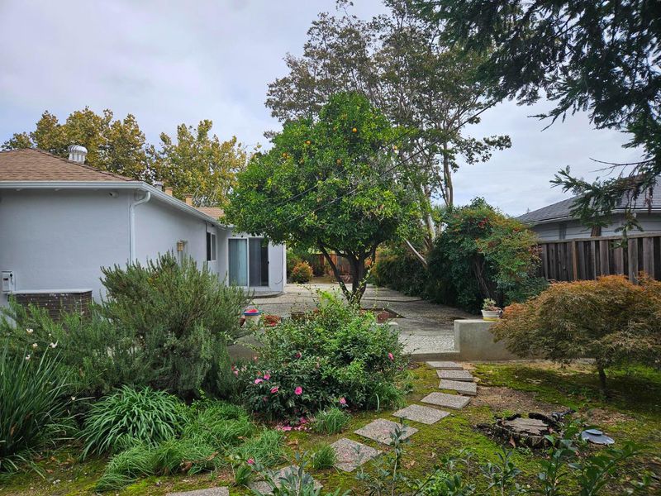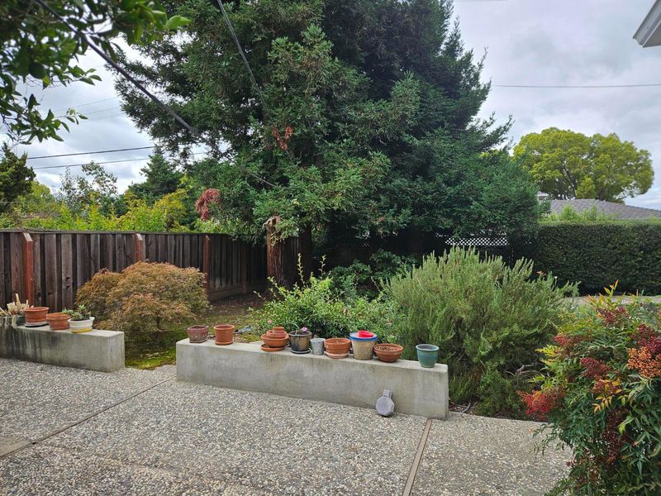
$2,175,000
1,862
SQ FT
$1,168
SQ/FT
3430 Forest Avenue
@ Tyler Ave - 8 - Santa Clara, Santa Clara
- 2 Bed
- 1 Bath
- 2 Park
- 1,862 sqft
- SANTA CLARA
-

-
Sat Oct 18, 11:00 am - 2:00 pm
-
Sun Oct 19, 11:00 am - 2:00 pm
Beautifully landscaped, this 10,000sf corner lot has been owned by one family for decades. This spacious two bedroom, one bath home is move in ready. The neighborhood is vibrant. Located between Thomas Barrett Park and Parkway Park, walkers are present throughout the day and night. The well lit spacious living room, dining room and kitchen offer the versatility for hosting and entertaining. In addition, the large backyard provides additional opportunities to host a large group. Perfect for a single person, couples or those looking to downsize. The backyard is home to established redwood trees, 2 lemon trees, 2 orange trees, a walnut tree and a small rose garden. The home has an alarm system and cameras. Westfield Mall and Santana Row are in walking distance. Within 1 mile is O'Connor Hospital as well as medical and dental offices. On ramps to hwy 17 & 280 are nearby, as well as San Tomas Expressway. Within minutes is the San Jose Municipal Rose Garden, named "America's Best Rise Garden", as is Zanotto's and Lucky Markets. For education and entertainment, Santa Clara University is minutes away. Both San Jose Airport and downtown San Jose are a distance of 6 miles. The exceptional Santa Clara Police and Fire Department are nearby. Utilities are provided by the city of Santa Clara.
- Days on Market
- 1 day
- Current Status
- Active
- Original Price
- $2,175,000
- List Price
- $2,175,000
- On Market Date
- Oct 17, 2025
- Property Type
- Single Family Home
- Area
- 8 - Santa Clara
- Zip Code
- 95050
- MLS ID
- ML82025234
- APN
- 303-20-065
- Year Built
- 1951
- Stories in Building
- 1
- Possession
- COE
- Data Source
- MLSL
- Origin MLS System
- MLSListings, Inc.
Pacific Autism Center For Education
Private 1-12
Students: 42 Distance: 0.4mi
Pacific Autism Center For Education
Private K-12 Special Education, Combined Elementary And Secondary, Coed
Students: 52 Distance: 0.4mi
Westwood Elementary School
Public K-5 Elementary
Students: 392 Distance: 0.5mi
Beginning Steps To Independence
Private n/a Special Education, Combined Elementary And Secondary, Coed
Students: NA Distance: 0.6mi
Stratford School
Private K
Students: 128 Distance: 0.6mi
The Harker School
Private K-12 Secondary, Coed
Students: 2040 Distance: 1.0mi
- Bed
- 2
- Bath
- 1
- Full on Ground Floor, Marble, Tile
- Parking
- 2
- Attached Garage
- SQ FT
- 1,862
- SQ FT Source
- Unavailable
- Lot SQ FT
- 10,725.0
- Lot Acres
- 0.246212 Acres
- Pool Info
- None
- Cooling
- Ceiling Fan, Central AC
- Dining Room
- Dining Area
- Disclosures
- None
- Family Room
- Kitchen / Family Room Combo
- Flooring
- Hardwood
- Foundation
- Concrete Perimeter, Crawl Space
- Fire Place
- Living Room
- Heating
- Central Forced Air - Gas
- Laundry
- In Garage
- Views
- Neighborhood
- Possession
- COE
- Architectural Style
- Ranch
- Fee
- Unavailable
MLS and other Information regarding properties for sale as shown in Theo have been obtained from various sources such as sellers, public records, agents and other third parties. This information may relate to the condition of the property, permitted or unpermitted uses, zoning, square footage, lot size/acreage or other matters affecting value or desirability. Unless otherwise indicated in writing, neither brokers, agents nor Theo have verified, or will verify, such information. If any such information is important to buyer in determining whether to buy, the price to pay or intended use of the property, buyer is urged to conduct their own investigation with qualified professionals, satisfy themselves with respect to that information, and to rely solely on the results of that investigation.
School data provided by GreatSchools. School service boundaries are intended to be used as reference only. To verify enrollment eligibility for a property, contact the school directly.
