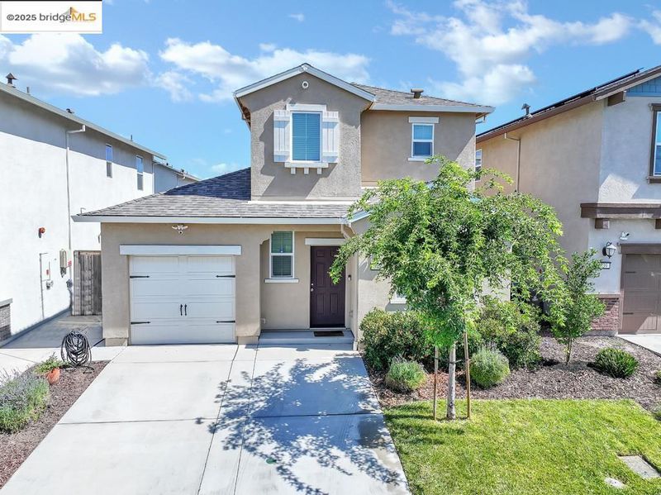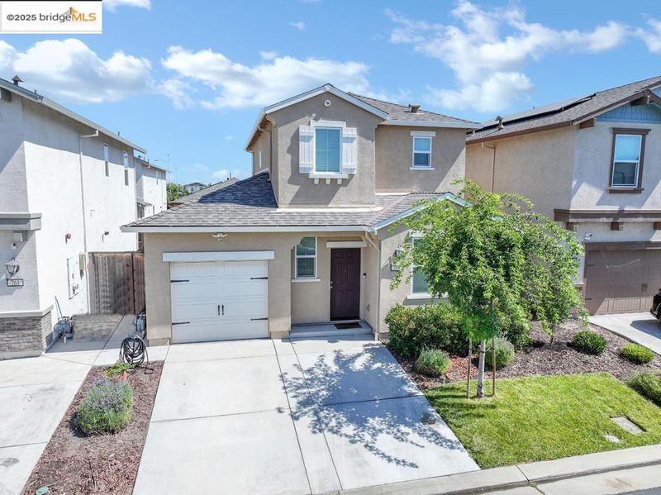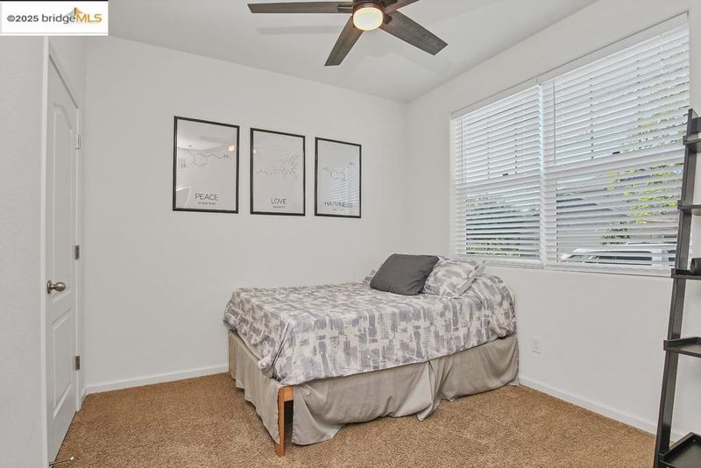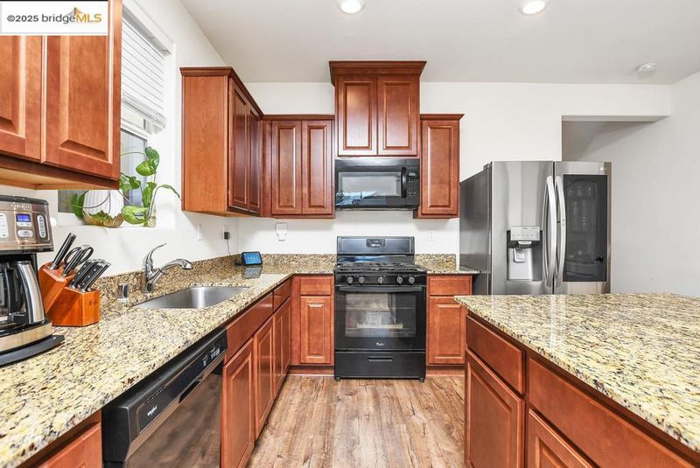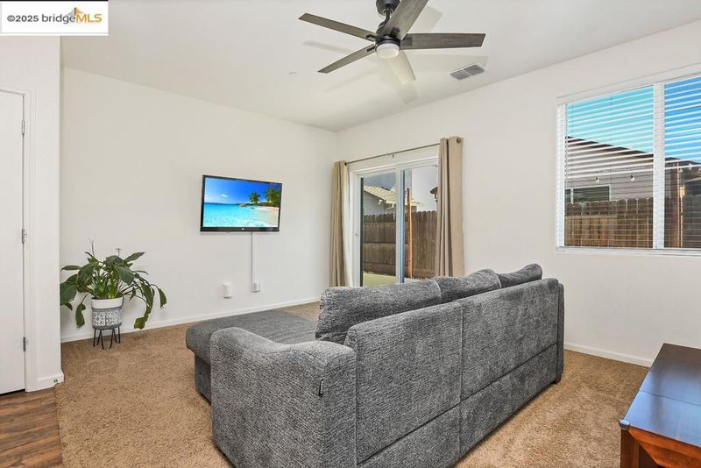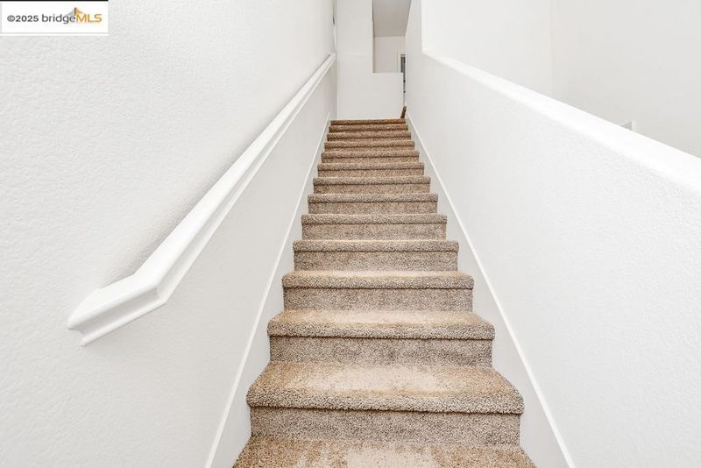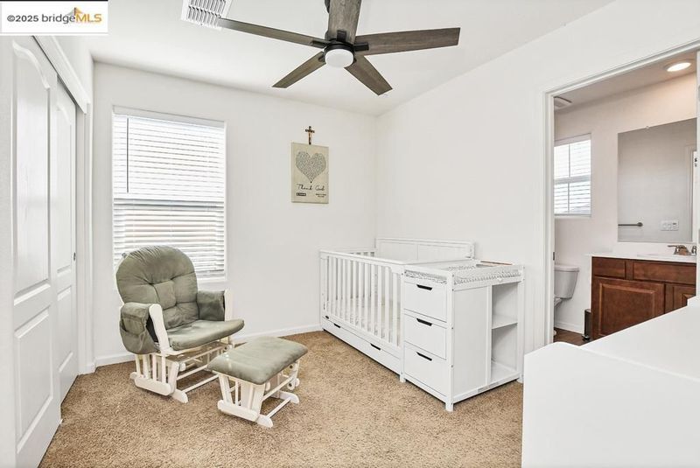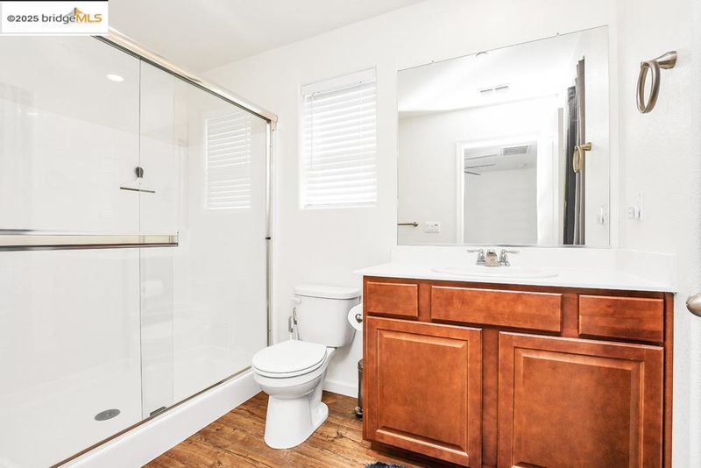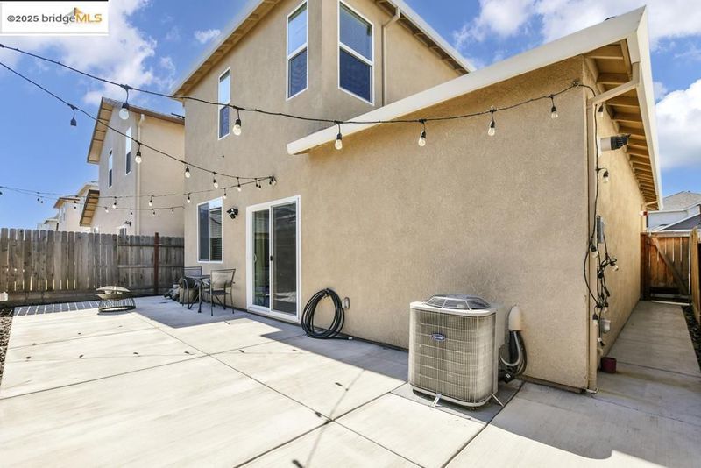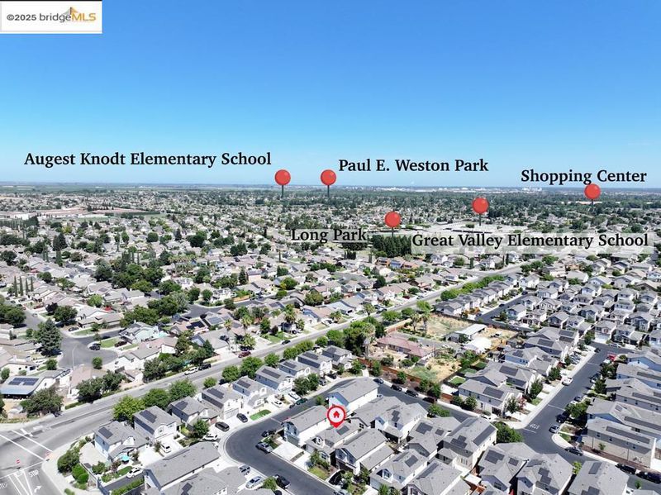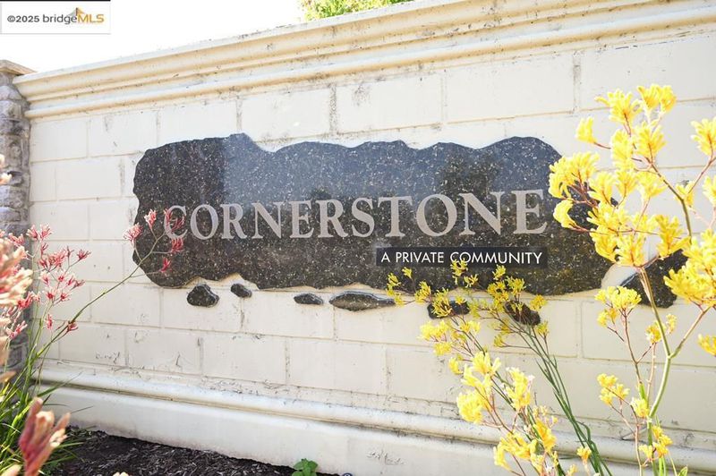
$425,000
1,277
SQ FT
$333
SQ/FT
745 Bluestone Dr
@ Blackridge Dr - Weston Ranch, Stockton
- 3 Bed
- 3 Bath
- 2 Park
- 1,277 sqft
- Stockton
-

Beautifully maintained two story home nestled in a gated community of Stockton's Weston Ranch! Featuring 3 spacious bedrooms and 3 full bathrooms, this like new home offers a modern, open concept layout along with a 2 car tandem garage and ample storage throughout. This well designed floor plan includes a downstairs bedroom and full bathroom while the primary suite and additional bedroom are located upstairs. Enjoy energy savings with the owned solar and a relaxing low maintenance backyard. Conveniently located near shopping, parks, and major commuter routes, this move-in ready home combines comfort, efficiency, and security all in one!
- Current Status
- Active - Coming Soon
- Original Price
- $425,000
- List Price
- $425,000
- On Market Date
- Jul 4, 2025
- Property Type
- Detached
- D/N/S
- Weston Ranch
- Zip Code
- 95206
- MLS ID
- 41103636
- APN
- 168290260000
- Year Built
- 2020
- Stories in Building
- 2
- Possession
- See Remarks
- Data Source
- MAXEBRDI
- Origin MLS System
- DELTA
Great Valley Elementary School
Public K-8 Elementary, Yr Round
Students: 1089 Distance: 0.5mi
August Knodt Elementary School
Public K-8 Elementary, Yr Round
Students: 806 Distance: 0.8mi
New Vision High School
Public 9-12 Continuation
Students: 84 Distance: 0.8mi
Weston Ranch High School
Public 9-12 Secondary
Students: 1191 Distance: 0.8mi
Taft Elementary School
Public K-8 Elementary
Students: 472 Distance: 1.2mi
George Y. Komure Elementary School
Public K-8 Elementary, Yr Round
Students: 896 Distance: 1.4mi
- Bed
- 3
- Bath
- 3
- Parking
- 2
- Attached, Tandem
- SQ FT
- 1,277
- SQ FT Source
- Public Records
- Lot SQ FT
- 2,643.0
- Lot Acres
- 0.06 Acres
- Pool Info
- None
- Kitchen
- Dishwasher, Gas Range, Microwave, Stone Counters, Disposal, Gas Range/Cooktop, Kitchen Island
- Cooling
- Ceiling Fan(s), Central Air
- Disclosures
- None
- Entry Level
- Exterior Details
- Back Yard, Front Yard, Sprinklers Automatic, Landscape Front, Low Maintenance
- Flooring
- Laminate, Carpet
- Foundation
- Fire Place
- None
- Heating
- Forced Air
- Laundry
- Upper Level
- Upper Level
- 2 Bedrooms, 2 Baths, Laundry Facility
- Main Level
- 1 Bedroom, 1 Bath, Main Entry
- Possession
- See Remarks
- Architectural Style
- Contemporary
- Construction Status
- Existing
- Additional Miscellaneous Features
- Back Yard, Front Yard, Sprinklers Automatic, Landscape Front, Low Maintenance
- Location
- Level, Landscaped
- Roof
- Composition Shingles
- Water and Sewer
- Public
- Fee
- $139
MLS and other Information regarding properties for sale as shown in Theo have been obtained from various sources such as sellers, public records, agents and other third parties. This information may relate to the condition of the property, permitted or unpermitted uses, zoning, square footage, lot size/acreage or other matters affecting value or desirability. Unless otherwise indicated in writing, neither brokers, agents nor Theo have verified, or will verify, such information. If any such information is important to buyer in determining whether to buy, the price to pay or intended use of the property, buyer is urged to conduct their own investigation with qualified professionals, satisfy themselves with respect to that information, and to rely solely on the results of that investigation.
School data provided by GreatSchools. School service boundaries are intended to be used as reference only. To verify enrollment eligibility for a property, contact the school directly.
