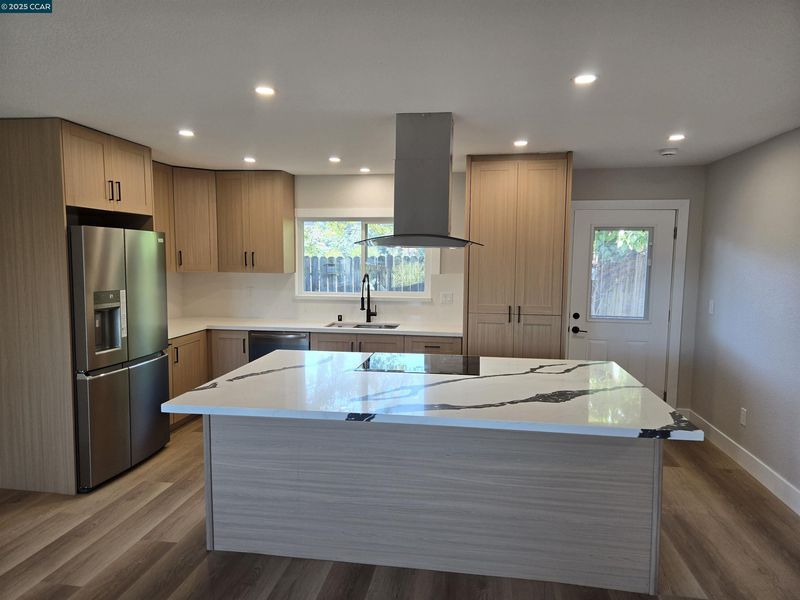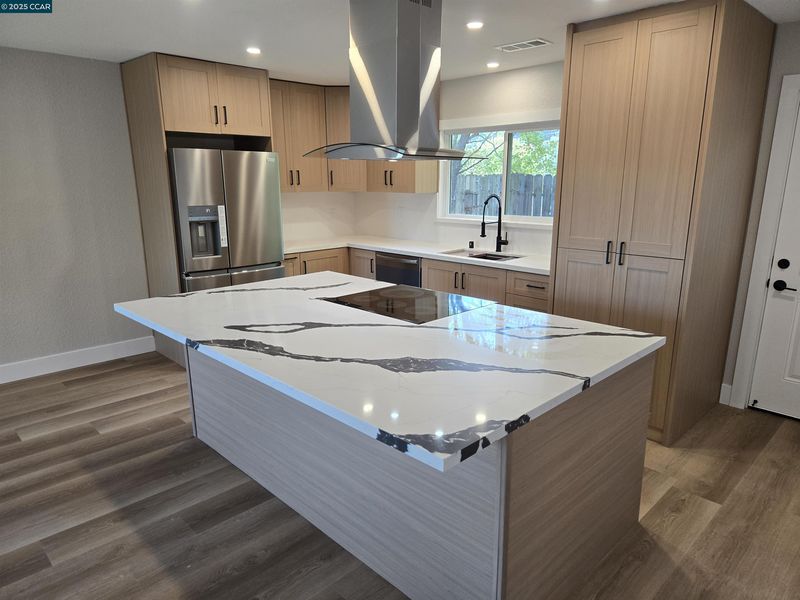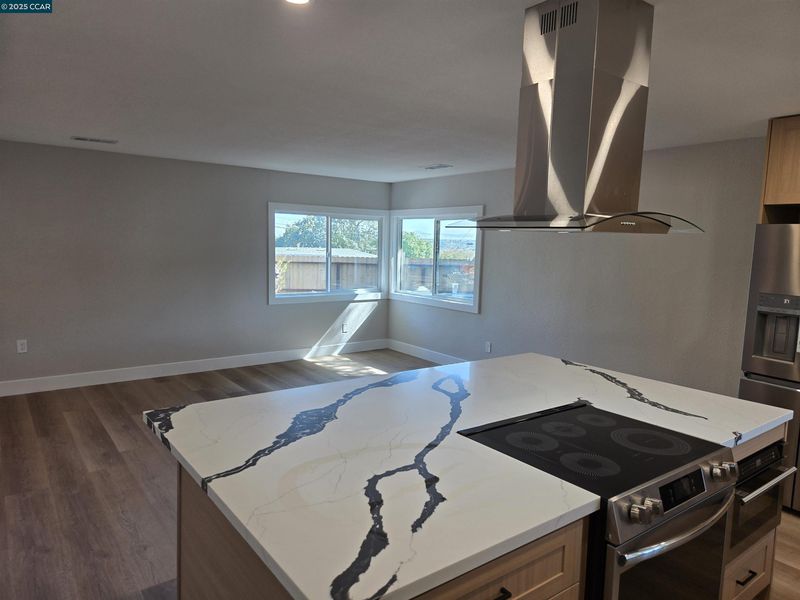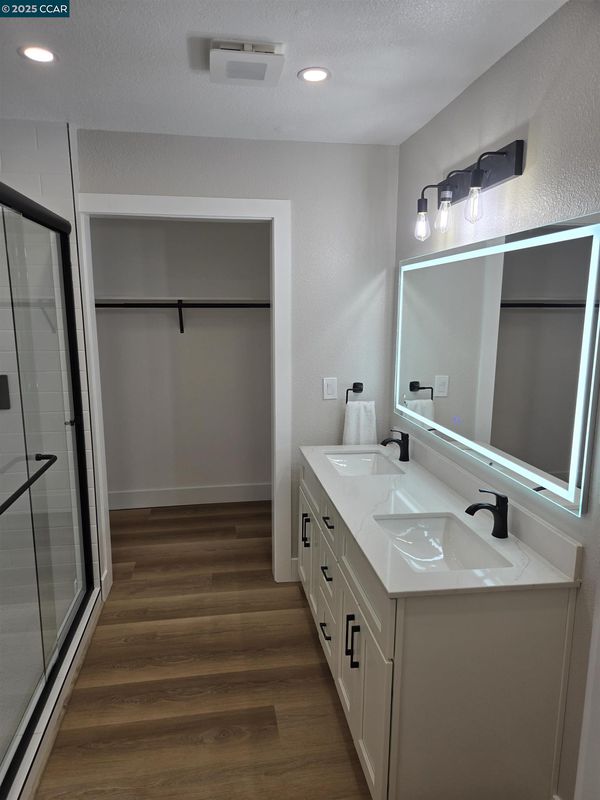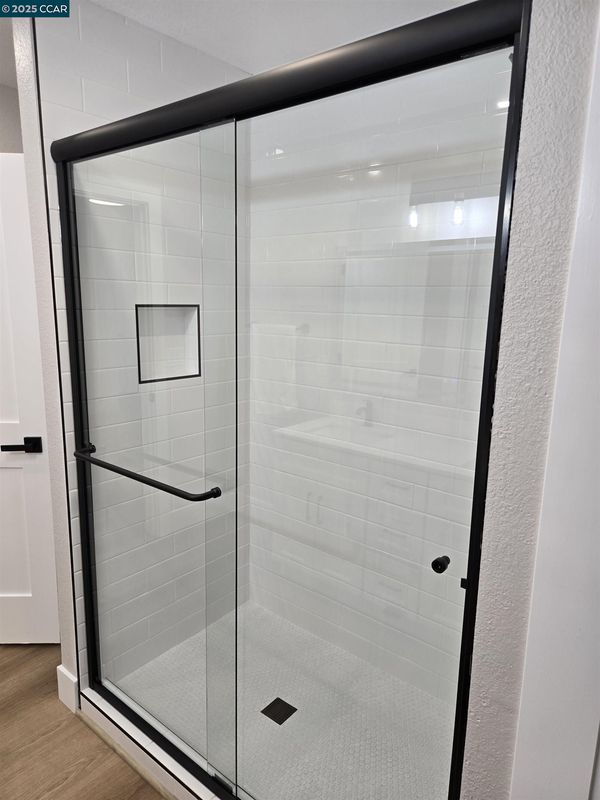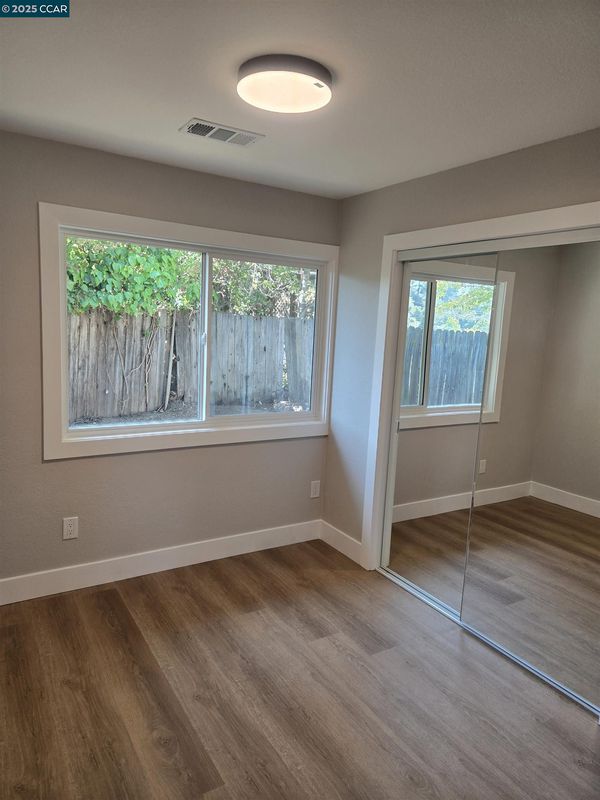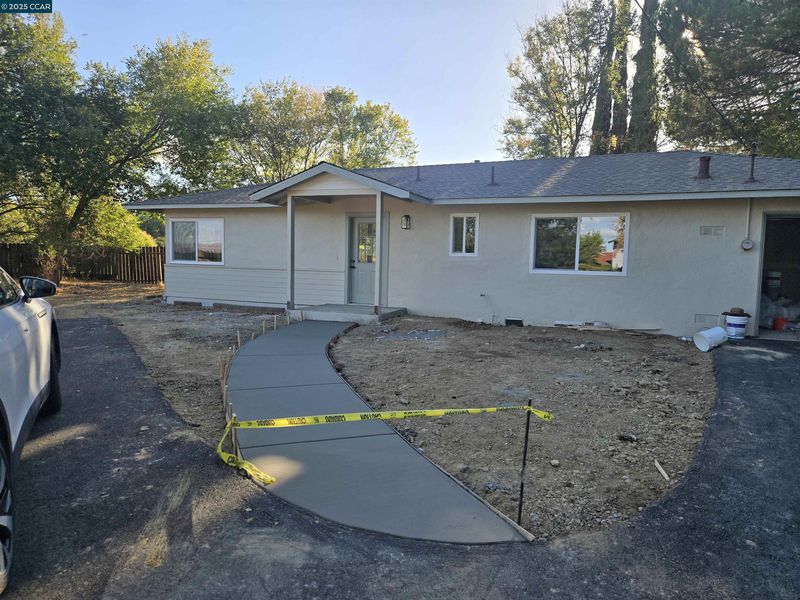
$829,000
1,121
SQ FT
$740
SQ/FT
3102 Pine St
@ Hollyview Drive - Alhambra Heights, Martinez
- 3 Bed
- 2 Bath
- 1 Park
- 1,121 sqft
- Martinez
-

Absolutely Amazing 3 Bedroom and 2 Bathroom Home on a Private and Secluded lot with Mt Diablo Views. Designer kitchen and bathrooms with luxury features for comfort and ease of living. Kitchen has large island, upgraded wood cabinets, quartz counters and new stainless-steel appliances. Primary suite bathroom has double sinks, tile shower and a walk-in closet. All bathrooms have tall vanities with lighted mirrors and easy clean surfaces. New roof, windows, flooring, copper pipes, sewer drains and fresh paint make this home move-in ready and worry free. The secluded lot offers plenty of off-street parking, RV parking, Views and room to add an ADU
- Current Status
- Active - Coming Soon
- Original Price
- $829,000
- List Price
- $829,000
- On Market Date
- Oct 17, 2025
- Property Type
- Detached
- D/N/S
- Alhambra Heights
- Zip Code
- 94553
- MLS ID
- 41115131
- APN
- 3761520018
- Year Built
- 1953
- Stories in Building
- 1
- Possession
- Close Of Escrow
- Data Source
- MAXEBRDI
- Origin MLS System
- CONTRA COSTA
John Muir Elementary School
Public K-5 Elementary
Students: 434 Distance: 0.3mi
Briones (Alternative) School
Public K-12 Alternative
Students: 63 Distance: 0.4mi
Martinez Adult High
Public n/a Adult Education
Students: NA Distance: 0.4mi
Alhambra Senior High School
Public 9-12 Secondary
Students: 1232 Distance: 0.6mi
Vicente Martinez High School
Public 9-12 Continuation
Students: 75 Distance: 1.1mi
St. Catherine of Siena School
Private K-8 Elementary, Religious, Coed
Students: 166 Distance: 1.1mi
- Bed
- 3
- Bath
- 2
- Parking
- 1
- RV/Boat Parking, Side Yard Access, Enclosed
- SQ FT
- 1,121
- SQ FT Source
- Owner
- Lot SQ FT
- 12,000.0
- Lot Acres
- 0.28 Acres
- Pool Info
- Possible Pool Site
- Kitchen
- Dishwasher, Electric Range, Plumbed For Ice Maker, Microwave, Refrigerator, Self Cleaning Oven, Gas Water Heater, 220 Volt Outlet, Counter - Solid Surface, Electric Range/Cooktop, Disposal, Ice Maker Hookup, Kitchen Island, Self-Cleaning Oven, Updated Kitchen
- Cooling
- Central Air
- Disclosures
- Owner is Lic Real Est Agt
- Entry Level
- Exterior Details
- Back Yard, Garden/Play, Side Yard
- Flooring
- Vinyl
- Foundation
- Fire Place
- None
- Heating
- Forced Air
- Laundry
- 220 Volt Outlet, Laundry Closet, In Kitchen
- Main Level
- 3 Bedrooms, 2 Baths, Laundry Facility, Main Entry
- Views
- Mt Diablo
- Possession
- Close Of Escrow
- Architectural Style
- Ranch
- Construction Status
- Existing
- Additional Miscellaneous Features
- Back Yard, Garden/Play, Side Yard
- Location
- Level, Premium Lot, Flag Lot
- Roof
- Composition Shingles
- Fee
- Unavailable
MLS and other Information regarding properties for sale as shown in Theo have been obtained from various sources such as sellers, public records, agents and other third parties. This information may relate to the condition of the property, permitted or unpermitted uses, zoning, square footage, lot size/acreage or other matters affecting value or desirability. Unless otherwise indicated in writing, neither brokers, agents nor Theo have verified, or will verify, such information. If any such information is important to buyer in determining whether to buy, the price to pay or intended use of the property, buyer is urged to conduct their own investigation with qualified professionals, satisfy themselves with respect to that information, and to rely solely on the results of that investigation.
School data provided by GreatSchools. School service boundaries are intended to be used as reference only. To verify enrollment eligibility for a property, contact the school directly.
