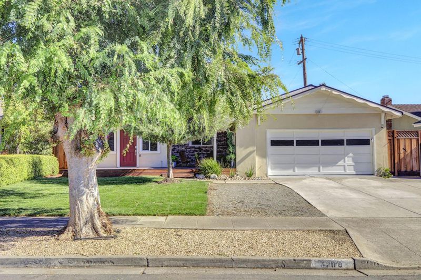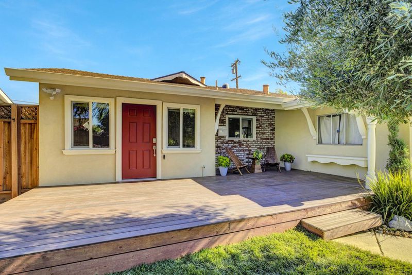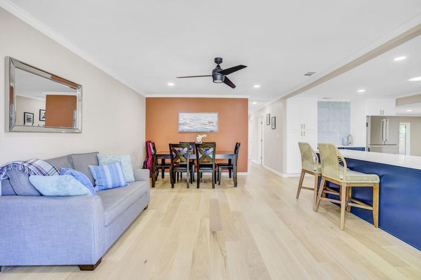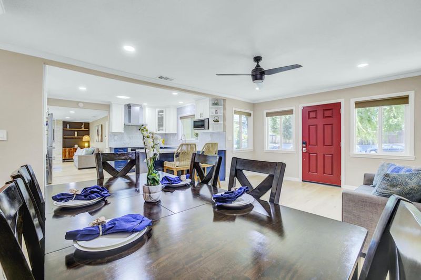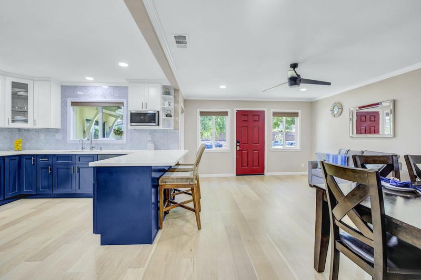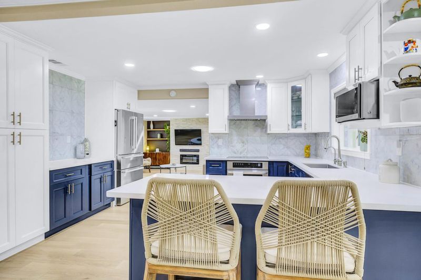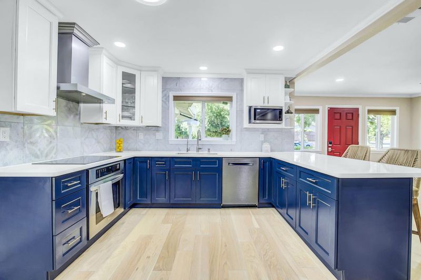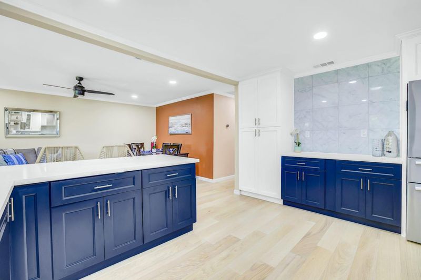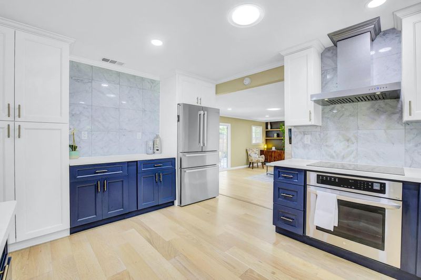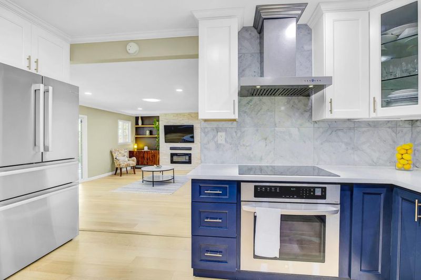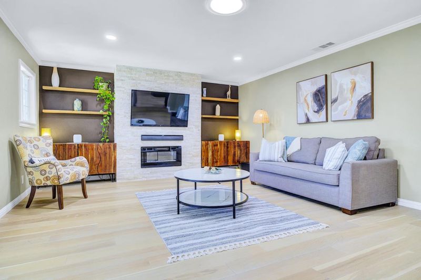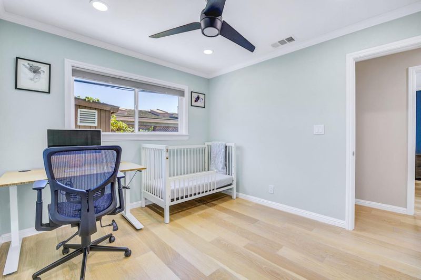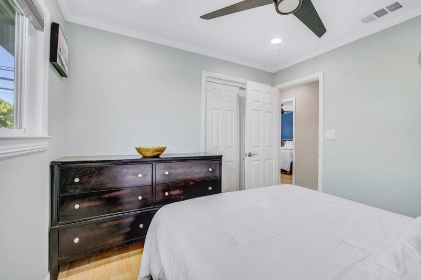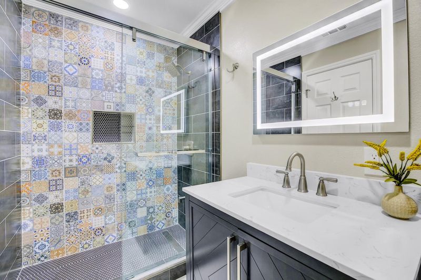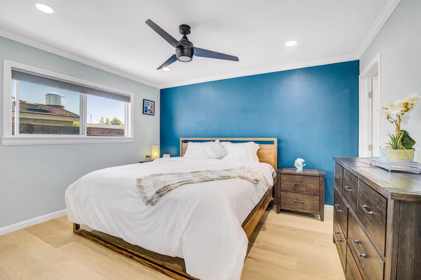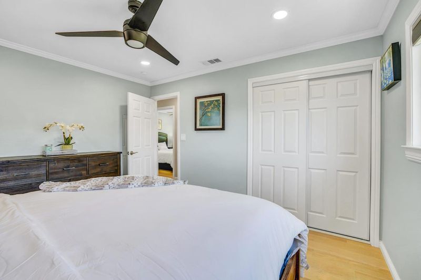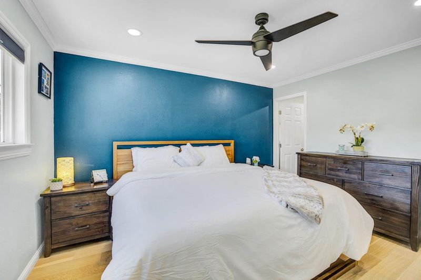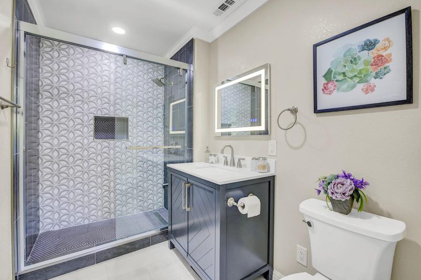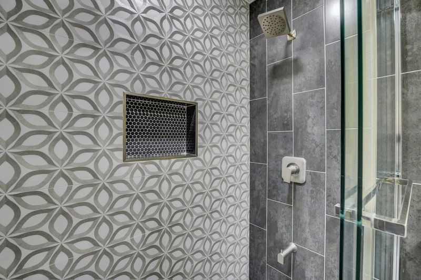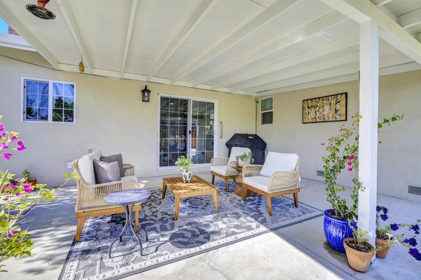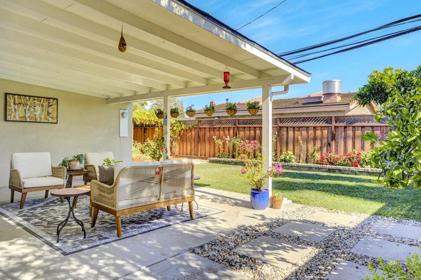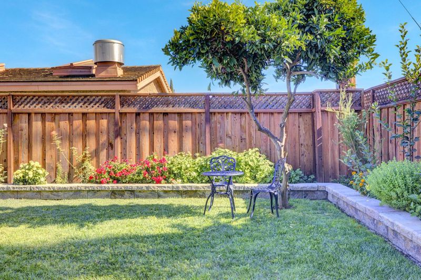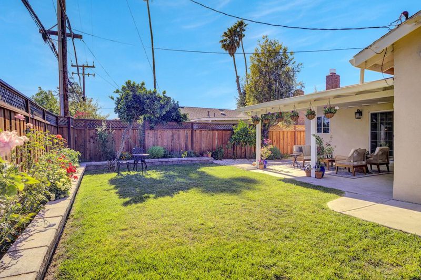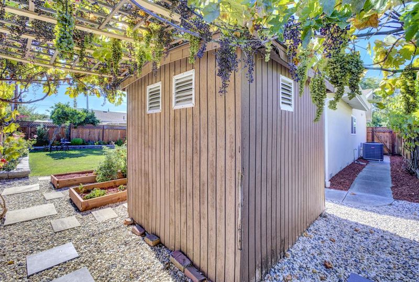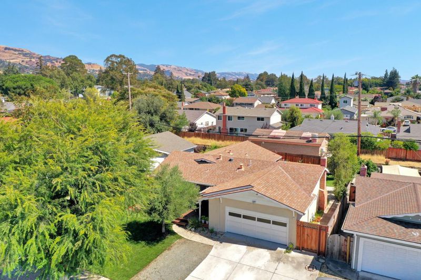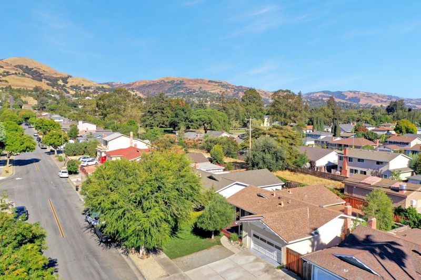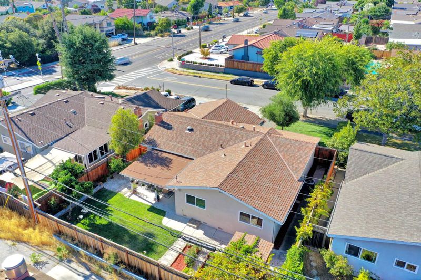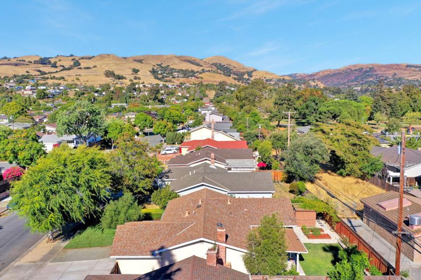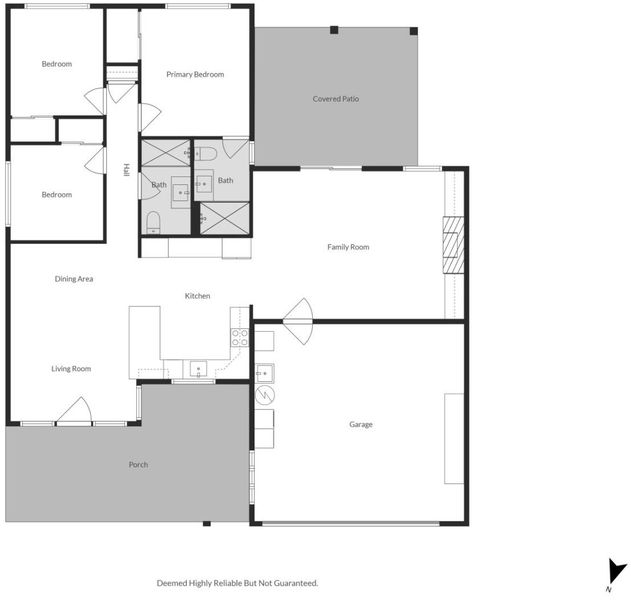
$1,499,888
1,383
SQ FT
$1,085
SQ/FT
3308 Whitman Way
@ Piedmont Rd. - 5 - Berryessa, San Jose
- 3 Bed
- 2 Bath
- 2 Park
- 1,383 sqft
- SAN JOSE
-

-
Sat Aug 16, 1:00 pm - 4:00 pm
-
Sun Aug 17, 1:00 pm - 4:00 pm
Discover this completely transformed home nestled in a peaceful foothills neighborhood with unmatched walkability and charm. The spacious living area flow seamlessly into a gourmet kitchen featuring Bosh appliances. Custom kitchen cabinet, elegant quartz countertop, recessed lights, beautiful engineered wood floor, new paint designers creating a sophisticated culinary space. Rooms are filled with natural lights , recessing lighting and custom Sun Tunnels while the family room opens up to the perfect hang out spot in the back yard. Luxurious bathroom update with custom tiles, modern vanities and LED mirrors. New landscaping with fresh lawn. Home is equipped with Smart home technology like Wi-Fi enable sprinkler system (with warranty), Nest Thermostat, Google/Alexa compatible smart switches, smart keyless entry locks. New HVAC system. Gardeners will love mature fruit trees including orange, lemon, white grapes and apple's. Situated with Award winning schools and immediate access to multiple parks include Noble and Penitencia creek park which comes with playgrounds, lake and dog park. Home is conveniently located around Berryessa Library, Community Center, weekly farmers market and bus stop. Community is easy thanks to its proximity near Berryessa Bart and fwy.
- Days on Market
- 1 day
- Current Status
- Active
- Original Price
- $1,499,888
- List Price
- $1,499,888
- On Market Date
- Aug 15, 2025
- Property Type
- Single Family Home
- Area
- 5 - Berryessa
- Zip Code
- 95132
- MLS ID
- ML82017649
- APN
- 595-03-002
- Year Built
- 1960
- Stories in Building
- 1
- Possession
- Unavailable
- Data Source
- MLSL
- Origin MLS System
- MLSListings, Inc.
Noble Elementary School
Public K-5 Elementary
Students: 456 Distance: 0.3mi
Piedmont Middle School
Public 6-8 Middle
Students: 819 Distance: 0.3mi
Toyon Elementary School
Public K-5 Elementary
Students: 292 Distance: 0.4mi
St. Victor School
Private K-8 Elementary, Religious, Nonprofit
Students: 240 Distance: 0.5mi
Summerdale Elementary School
Public K-5 Elementary
Students: 403 Distance: 0.6mi
Berryessa Union Elementary School
Public K-8 Alternative
Students: 1 Distance: 0.7mi
- Bed
- 3
- Bath
- 2
- Parking
- 2
- Attached Garage
- SQ FT
- 1,383
- SQ FT Source
- Unavailable
- Lot SQ FT
- 6,100.0
- Lot Acres
- 0.140037 Acres
- Cooling
- Central AC
- Dining Room
- Eat in Kitchen
- Disclosures
- NHDS Report
- Family Room
- Separate Family Room
- Foundation
- Concrete Perimeter and Slab
- Fire Place
- Family Room
- Heating
- Central Forced Air
- Fee
- Unavailable
MLS and other Information regarding properties for sale as shown in Theo have been obtained from various sources such as sellers, public records, agents and other third parties. This information may relate to the condition of the property, permitted or unpermitted uses, zoning, square footage, lot size/acreage or other matters affecting value or desirability. Unless otherwise indicated in writing, neither brokers, agents nor Theo have verified, or will verify, such information. If any such information is important to buyer in determining whether to buy, the price to pay or intended use of the property, buyer is urged to conduct their own investigation with qualified professionals, satisfy themselves with respect to that information, and to rely solely on the results of that investigation.
School data provided by GreatSchools. School service boundaries are intended to be used as reference only. To verify enrollment eligibility for a property, contact the school directly.
