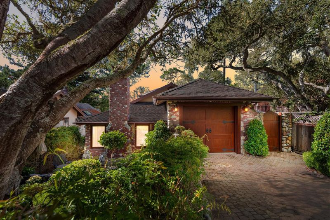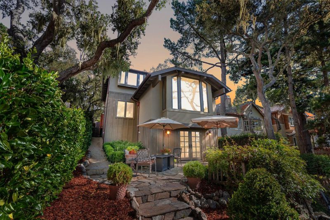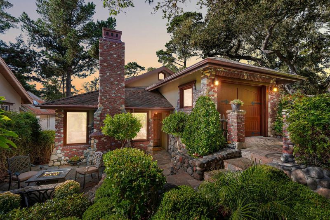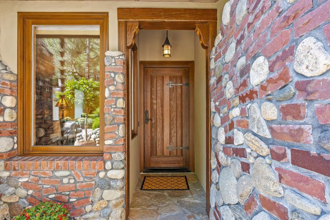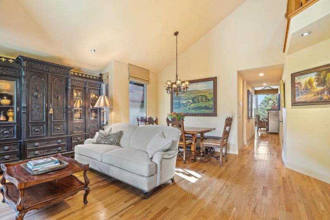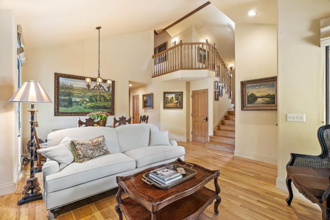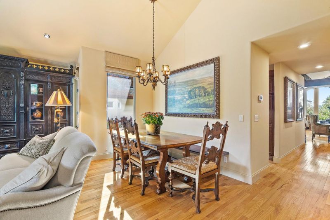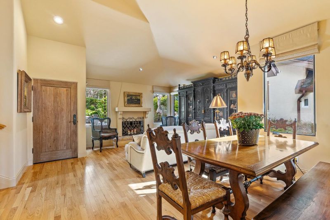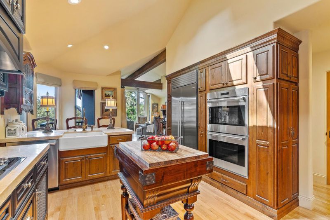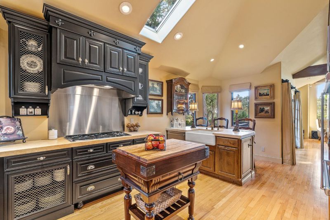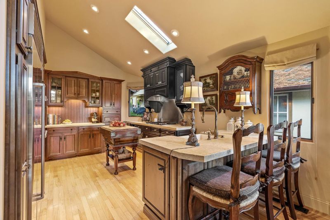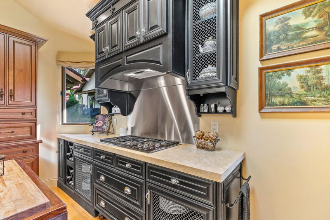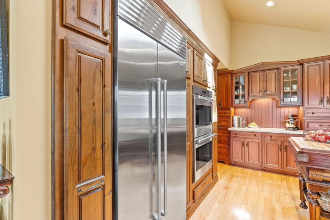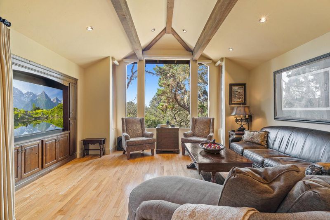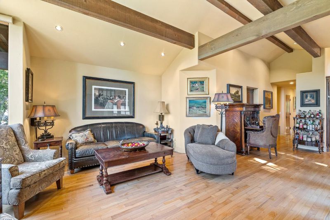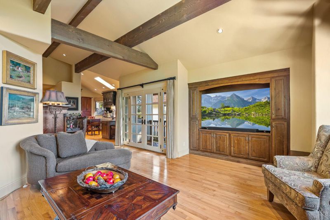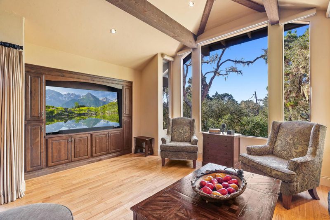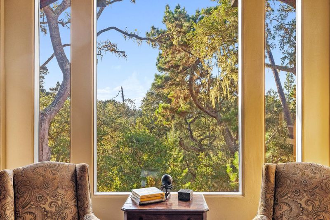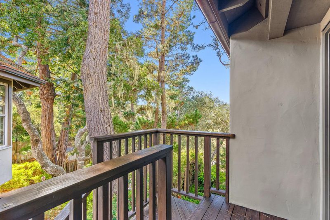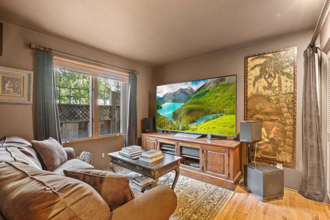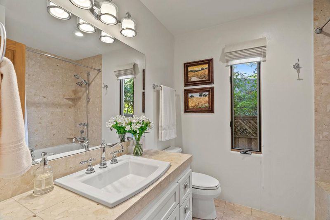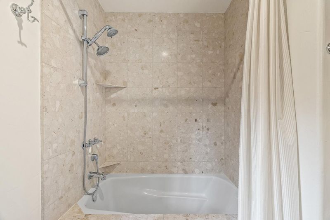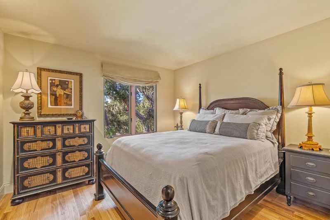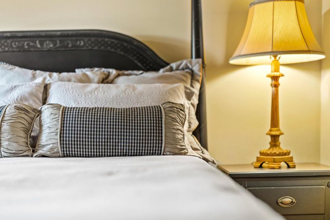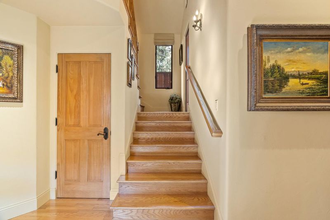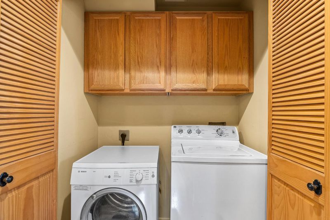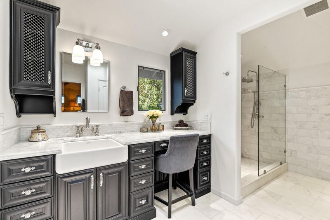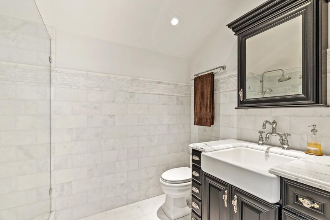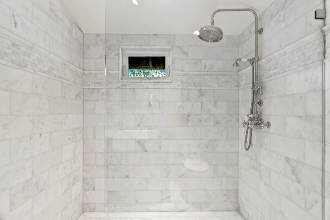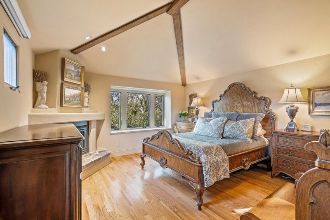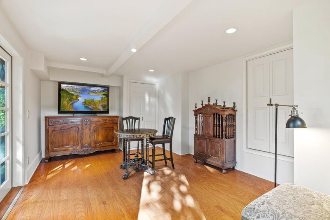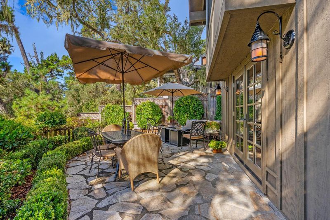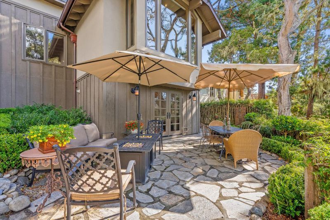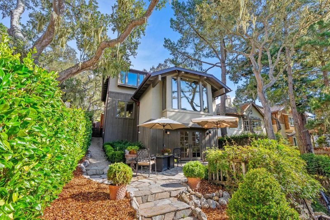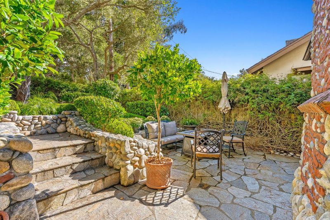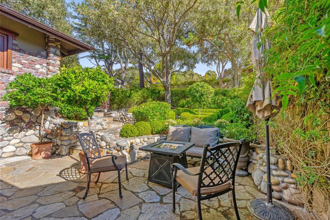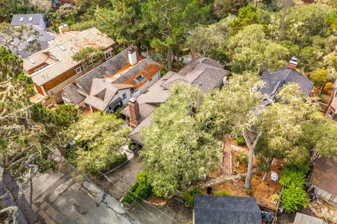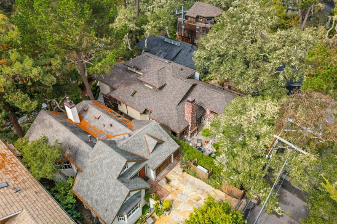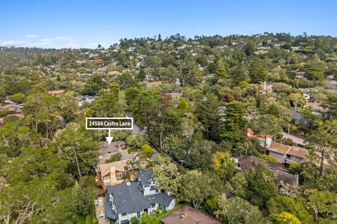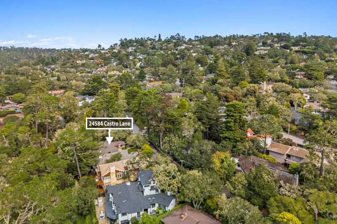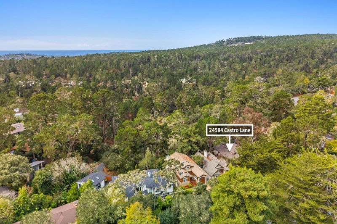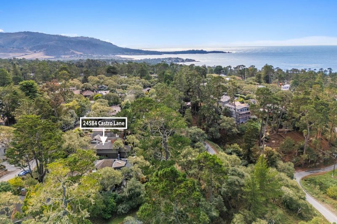
$3,295,000
1,982
SQ FT
$1,662
SQ/FT
24584 Castro Lane
@ Dolores - 140 - Carmel Woods, Carmel
- 3 Bed
- 2 Bath
- 3 Park
- 1,982 sqft
- CARMEL
-

-
Sat Oct 25, 1:00 pm - 3:00 pm
Rarely does a home of this caliber come to market in Carmel. Crafted with exceptional quality and thoughtful design, this residence blends luxurious finishes with timeless architectural detail. Situated on an oversized lot by Carmel standards, the home offers a sense of space and openness that is truly unique. Inside, soaring open beam vaulted ceilings, abundant natural light from skylights, and expansive windows flood the interiors with natural light, creating a warm and inviting atmosphere. The open floor plan is designed for effortless living and entertaining, seamlessly connecting the main living areas. Upgrades galore; custom lighting, extra bonus room (177 S.F. + or -,) motorized shades, double Wolfe ovens, Sub Zero fridge & gourmet kitchen. Perched above the Pescadero Canyon, the property enjoys sweeping forest views, offering both privacy and a connection to nature. Just a short stroll to Carmels charming village and pristine beaches, this residence embodies the ease of coastal living where every day feels like a retreat.
- Days on Market
- 1 day
- Current Status
- Active
- Original Price
- $3,295,000
- List Price
- $3,295,000
- On Market Date
- Oct 17, 2025
- Property Type
- Single Family Home
- Area
- 140 - Carmel Woods
- Zip Code
- 93923
- MLS ID
- ML82025124
- APN
- 009-091-015-000
- Year Built
- 1998
- Stories in Building
- 2
- Possession
- COE
- Data Source
- MLSL
- Origin MLS System
- MLSListings, Inc.
Stevenson School Carmel Campus
Private K-8 Elementary, Coed
Students: 249 Distance: 0.3mi
Carmel High School
Public 9-12 Secondary
Students: 845 Distance: 1.0mi
Carmel River Elementary School
Public K-5 Elementary
Students: 451 Distance: 1.6mi
Junipero Serra School
Private PK-8 Elementary, Religious, Coed
Students: 190 Distance: 1.6mi
Monte Vista
Public K-5
Students: 365 Distance: 1.8mi
Walter Colton
Public 6-8 Elementary, Yr Round
Students: 569 Distance: 1.8mi
- Bed
- 3
- Bath
- 2
- Double Sinks, Full on Ground Floor, Shower over Tub - 1, Stone, Updated Bath
- Parking
- 3
- Attached Garage, Off-Street Parking, Parking Area
- SQ FT
- 1,982
- SQ FT Source
- Unavailable
- Lot SQ FT
- 5,601.82
- Lot Acres
- 0.1286 Acres
- Kitchen
- Cooktop - Gas, Countertop - Stone, Dishwasher, Exhaust Fan, Garbage Disposal, Hood Over Range, Island, Microwave, Oven - Double, Oven - Electric, Refrigerator, Skylight
- Cooling
- None
- Dining Room
- Dining Area in Living Room
- Disclosures
- Natural Hazard Disclosure
- Family Room
- Kitchen / Family Room Combo
- Flooring
- Hardwood, Stone
- Foundation
- Concrete Perimeter and Slab
- Fire Place
- Living Room, Primary Bedroom
- Heating
- Central Forced Air
- Laundry
- Dryer, Inside, Washer
- Views
- Canyon, Forest / Woods
- Possession
- COE
- Architectural Style
- Cottage, Custom, Luxury
- Fee
- Unavailable
MLS and other Information regarding properties for sale as shown in Theo have been obtained from various sources such as sellers, public records, agents and other third parties. This information may relate to the condition of the property, permitted or unpermitted uses, zoning, square footage, lot size/acreage or other matters affecting value or desirability. Unless otherwise indicated in writing, neither brokers, agents nor Theo have verified, or will verify, such information. If any such information is important to buyer in determining whether to buy, the price to pay or intended use of the property, buyer is urged to conduct their own investigation with qualified professionals, satisfy themselves with respect to that information, and to rely solely on the results of that investigation.
School data provided by GreatSchools. School service boundaries are intended to be used as reference only. To verify enrollment eligibility for a property, contact the school directly.
