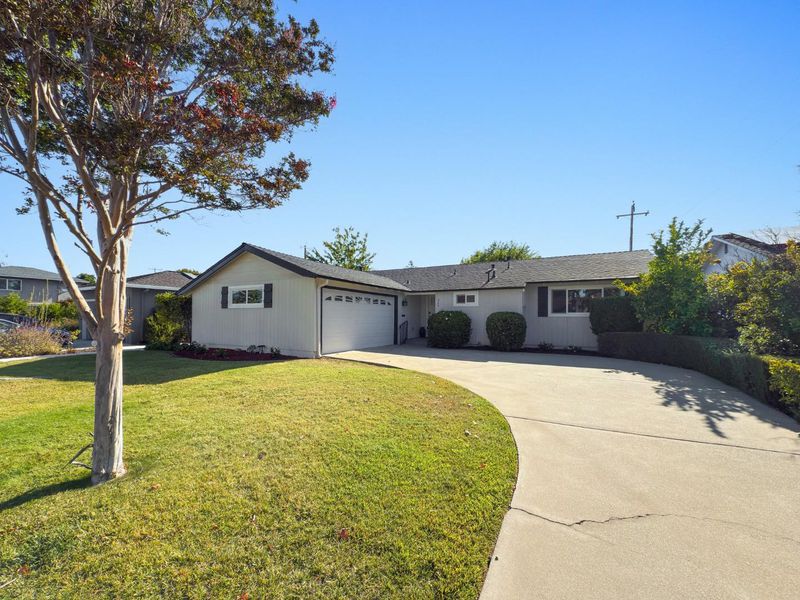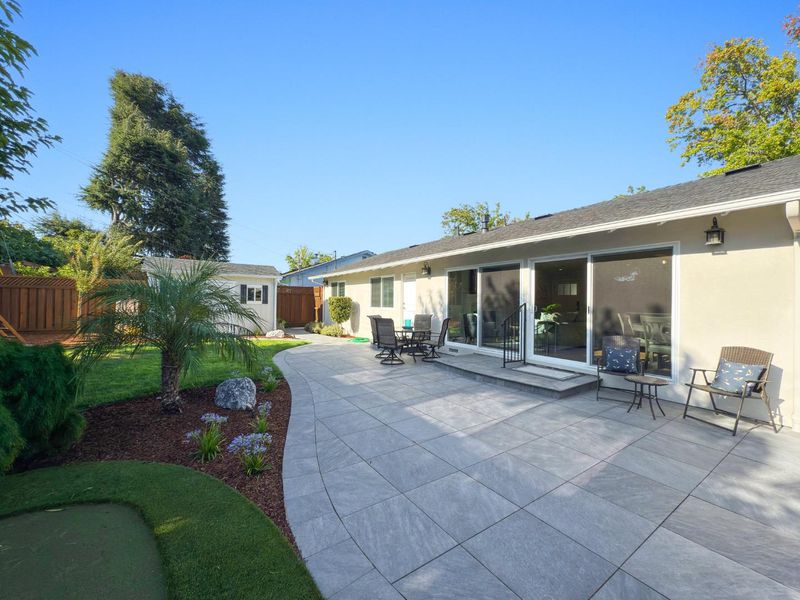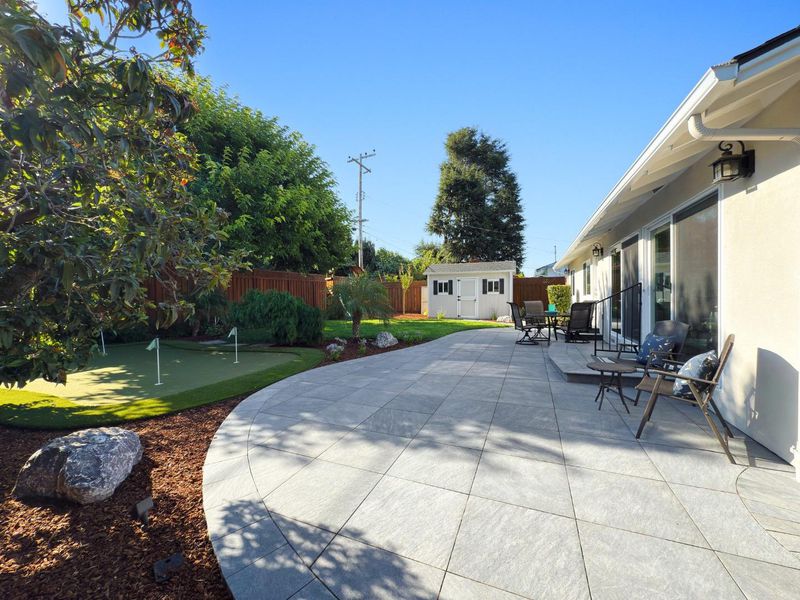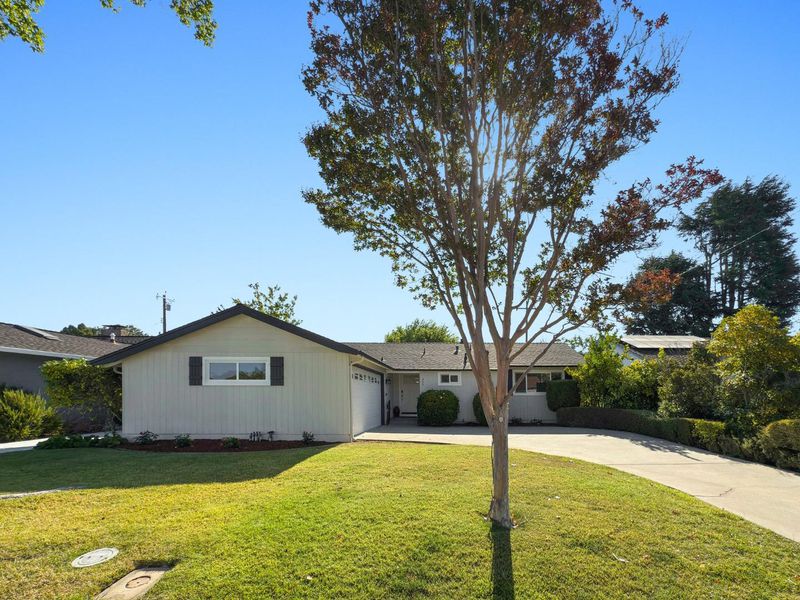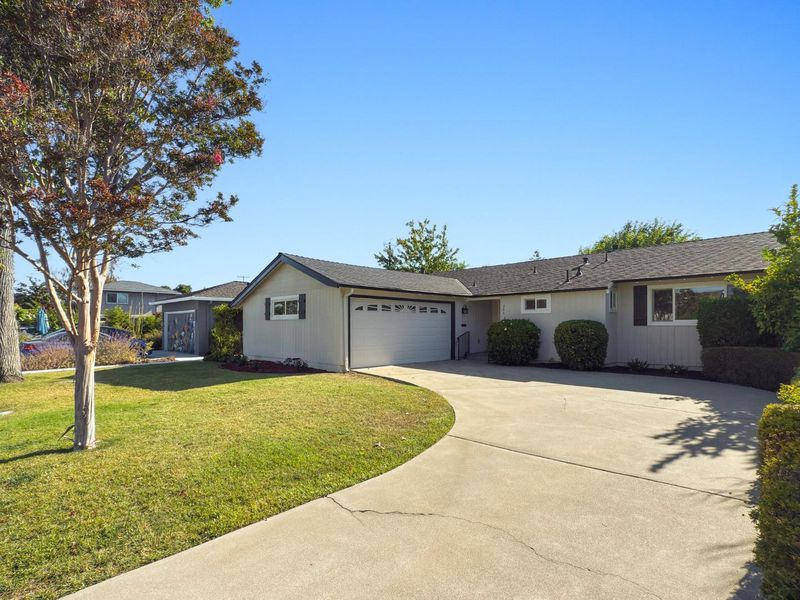
$1,899,999
1,306
SQ FT
$1,455
SQ/FT
325 Crestview Drive
@ Woodland Avenue - 8 - Santa Clara, Santa Clara
- 3 Bed
- 2 Bath
- 2 Park
- 1,306 sqft
- SANTA CLARA
-

-
Sat Aug 16, 1:00 pm - 4:00 pm
-
Sun Aug 17, 1:00 pm - 4:00 pm
Stylish Updates in a sought-after Santa Clara Neighborhood! This beautifully maintained single-level home blends modern upgrades with timeless comfort. The remodeled kitchen is a chef's dream with quartz countertops, a large center island, and premium Thermador appliances - perfect for cooking and entertaining. Engineered wood floors flow through the kitchen, living room, and bedrooms, while a gas insert fireplace with custom built-in shelving creates a warm focal point in the living room. Bedrooms feature finished closets by California Closets, and the updated bathrooms offer fresh, contemporary finishes. Step outside to a private backyard oasis with a kids' play structure, 4-hole putting green, and a large Tuff Shed that matches the main house. Enjoy the convenience of city-owned utilities to help keep costs low. All set in one of Santa Clara's most desirable neighborhoods, just minutes to Santana Row, Valley Fair, and Pruneridge Golf Club - ideal for dining, shopping, and recreation. Don't wait-this one won't last!
- Days on Market
- 1 day
- Current Status
- Active
- Original Price
- $1,899,999
- List Price
- $1,899,999
- On Market Date
- Aug 15, 2025
- Property Type
- Single Family Home
- Area
- 8 - Santa Clara
- Zip Code
- 95050
- MLS ID
- ML82018181
- APN
- 303-03-031
- Year Built
- 1956
- Stories in Building
- 1
- Possession
- COE + 30 Days
- Data Source
- MLSL
- Origin MLS System
- MLSListings, Inc.
Stratford School
Private K
Students: 128 Distance: 0.2mi
Pacific Autism Center For Education
Private 1-12
Students: 42 Distance: 0.2mi
Pacific Autism Center For Education
Private K-12 Special Education, Combined Elementary And Secondary, Coed
Students: 52 Distance: 0.2mi
Westwood Elementary School
Public K-5 Elementary
Students: 392 Distance: 0.4mi
Moran Autism Center
Private K-12 Nonprofit
Students: 67 Distance: 0.6mi
Beginning Steps To Independence
Private n/a Special Education, Combined Elementary And Secondary, Coed
Students: NA Distance: 0.7mi
- Bed
- 3
- Bath
- 2
- Full on Ground Floor, Primary - Stall Shower(s)
- Parking
- 2
- Attached Garage, On Street
- SQ FT
- 1,306
- SQ FT Source
- Unavailable
- Lot SQ FT
- 7,656.0
- Lot Acres
- 0.175758 Acres
- Kitchen
- Countertop - Quartz, Dishwasher, Microwave, Oven Range - Gas, Refrigerator
- Cooling
- Central AC
- Dining Room
- Dining Area in Living Room
- Disclosures
- NHDS Report
- Family Room
- No Family Room
- Flooring
- Tile, Wood
- Foundation
- Concrete Perimeter, Crawl Space
- Fire Place
- Gas Burning, Insert, Living Room
- Heating
- Central Forced Air
- Laundry
- In Garage
- Possession
- COE + 30 Days
- Fee
- Unavailable
MLS and other Information regarding properties for sale as shown in Theo have been obtained from various sources such as sellers, public records, agents and other third parties. This information may relate to the condition of the property, permitted or unpermitted uses, zoning, square footage, lot size/acreage or other matters affecting value or desirability. Unless otherwise indicated in writing, neither brokers, agents nor Theo have verified, or will verify, such information. If any such information is important to buyer in determining whether to buy, the price to pay or intended use of the property, buyer is urged to conduct their own investigation with qualified professionals, satisfy themselves with respect to that information, and to rely solely on the results of that investigation.
School data provided by GreatSchools. School service boundaries are intended to be used as reference only. To verify enrollment eligibility for a property, contact the school directly.
