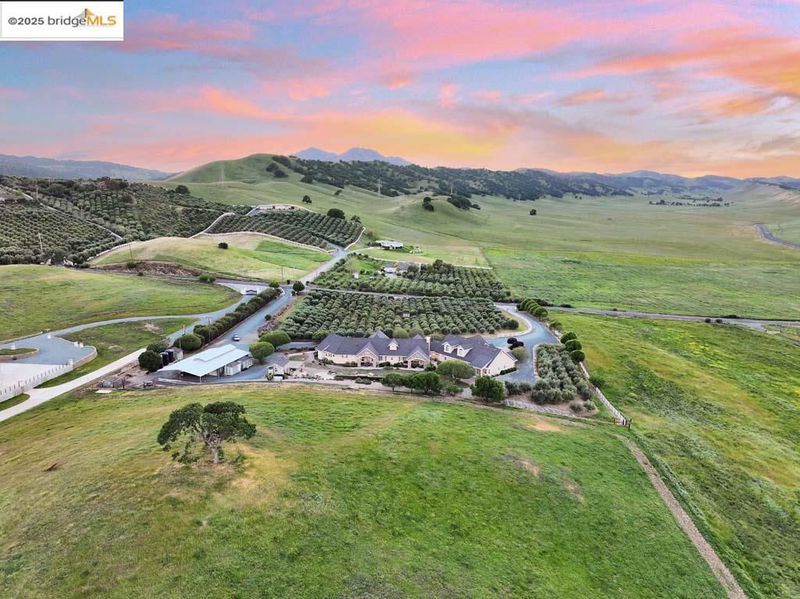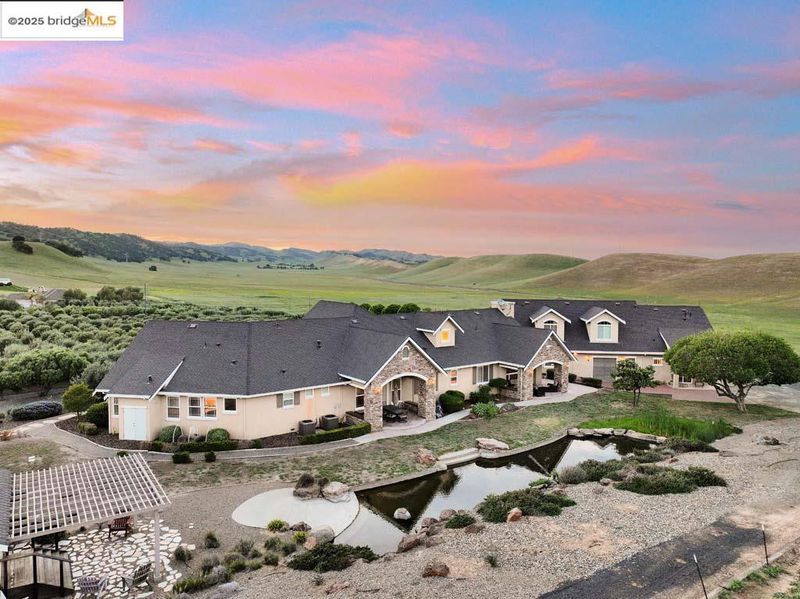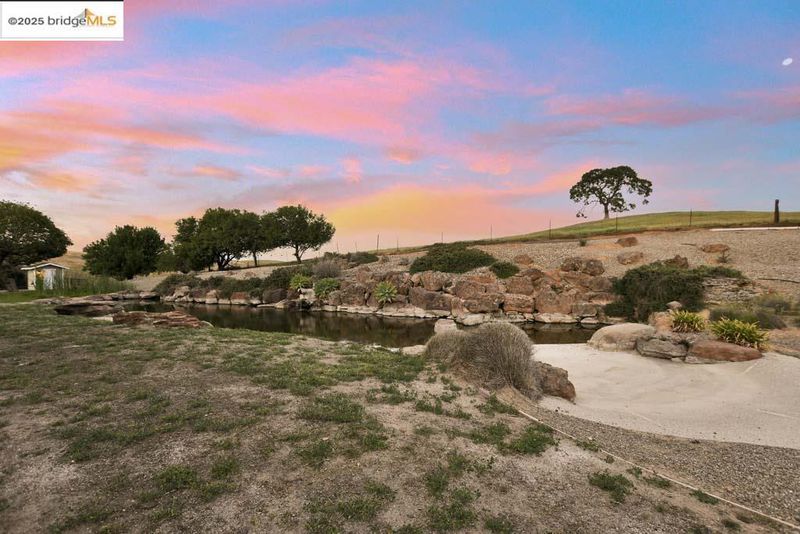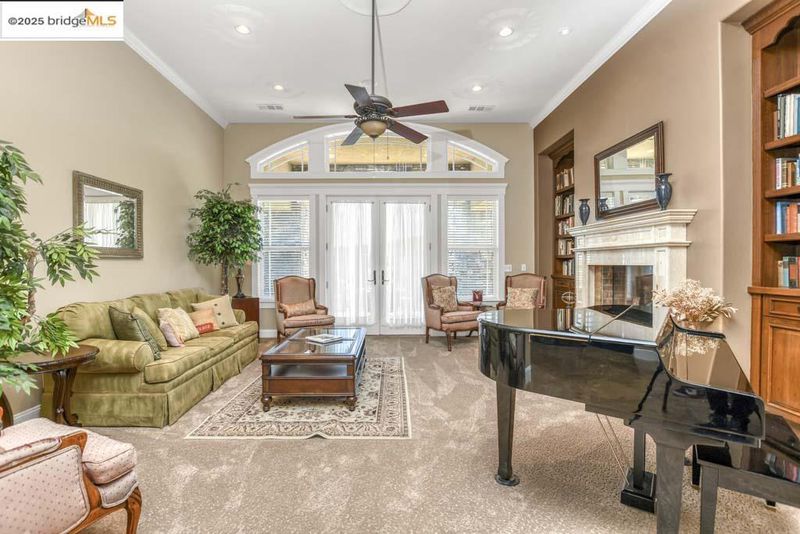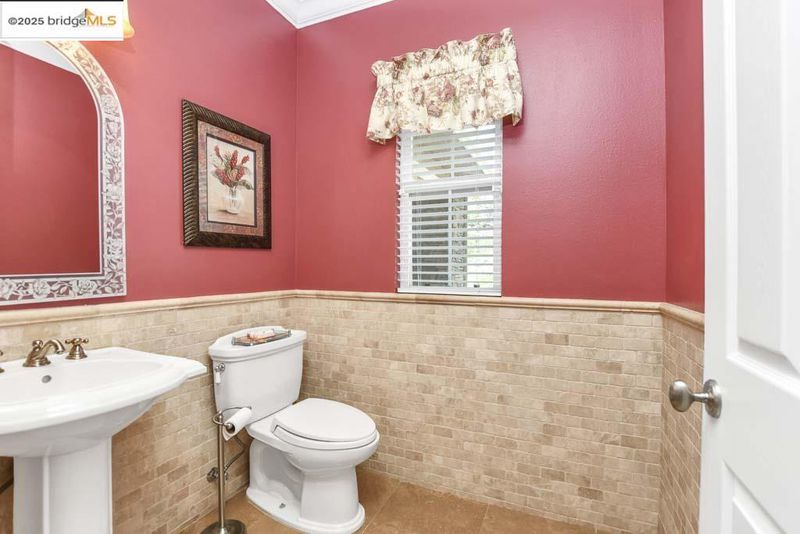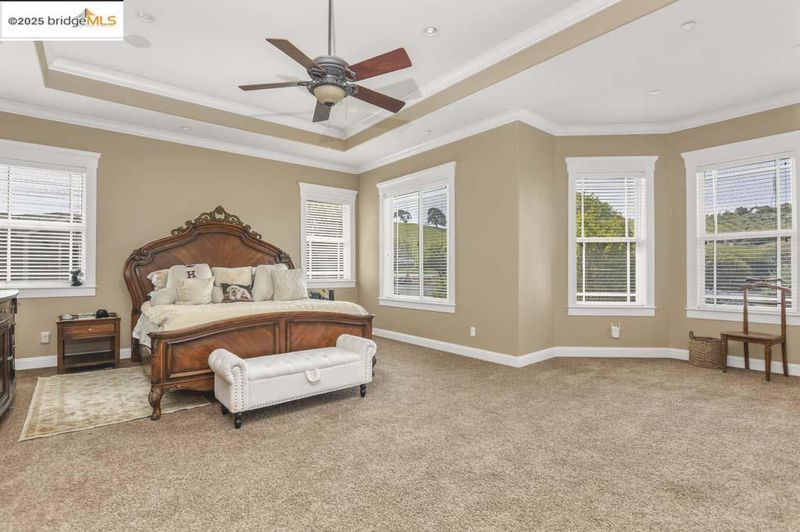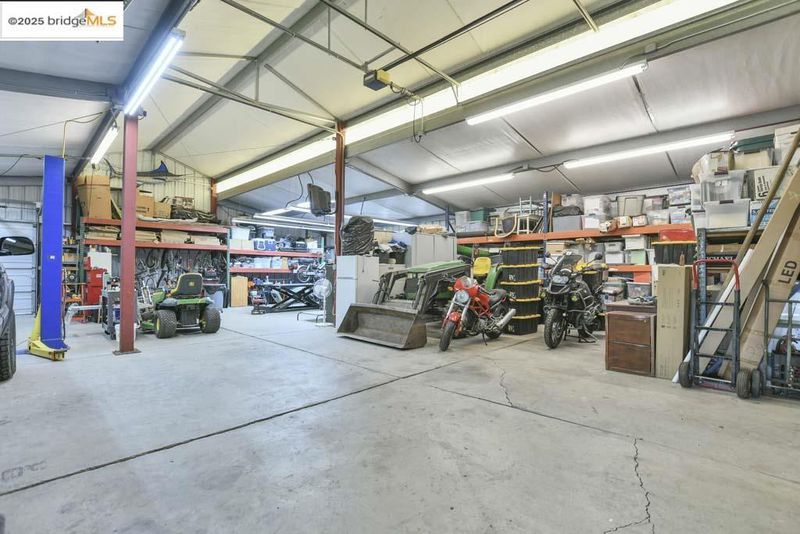
$3,500,000
6,595
SQ FT
$531
SQ/FT
9050 Deer Valley Rd
@ Balfour - None, Brentwood
- 0 Bed
- 0 Bath
- 15 Park
- 6,595 sqft
- Brentwood
-

-
Tue Aug 19, 6:30 pm - 8:30 pm
Enjoy the twilight open, sitting by the Pond Masters creation, live music
Experience the epitome of luxury in this spectacular five-acre gated estate, a rare gem that offers 360-degree hillside views from the sprawling custom home, thoughtfully designed for multi-generational living. 6 bedrooms, 4 full bathrooms, and 4 half baths, including a separate one-bedroom, one-bath apartment with a private entry. Formal living and dining rooms, a gourmet kitchen, an expansive family room, and an executive office/bedroom offer ample space to live and thrive. An upper-level bonus room/apartment with a full bathroom and private bedroom offers additional flexible-use space to create the ultimate game/media room, private in-law/guest quarters, gym, or office. Garage space for nine cars with finished walls, hardwood flooring, and front and rear access is ideal for a car enthusiast, while a detached 1,600 square-foot barn with a high ceiling and a car lift offers additional room for RVs, boats, and equipment. Low-maintenance landscape wraps around the home and patios. Built by Pond Masters, 100-foot custom-designed filtered swimming pool/pond with a beach entry. 500 Arbequina olive trees that annually yield about 400 gallons of olive oil, and 30 Manzanilla olive trees grown for curing, in addition to multiple fruit trees. Envision endless possibilities.
- Current Status
- New
- Original Price
- $3,500,000
- List Price
- $3,500,000
- On Market Date
- Aug 16, 2025
- Property Type
- Detached
- D/N/S
- None
- Zip Code
- 94513
- MLS ID
- 41108450
- APN
- 0070900121
- Year Built
- 1969
- Stories in Building
- 2
- Possession
- Close Of Escrow
- Data Source
- MAXEBRDI
- Origin MLS System
- DELTA
Adams (J. Douglas) Middle School
Public 6-8 Middle
Students: 1129 Distance: 0.7mi
Heritage Cccoe Special Education Programs School
Public K-12 Special Education, Combined Elementary And Secondary
Students: 70 Distance: 1.2mi
Heritage High School
Public 9-12 Secondary, Yr Round
Students: 2589 Distance: 1.2mi
R. Paul Krey Elementary School
Public K-5 Elementary, Yr Round
Students: 859 Distance: 1.5mi
Bright Star Christian Child Care Center
Private PK-5
Students: 65 Distance: 1.6mi
Ron Nunn Elementary School
Public K-5 Elementary, Yr Round
Students: 650 Distance: 2.3mi
- Bed
- 0
- Bath
- 0
- Parking
- 15
- Attached, Detached, Drive Through, RV/Boat Parking, Side Yard Access, Golf Cart Garage
- SQ FT
- 6,595
- SQ FT Source
- Other
- Lot SQ FT
- 217,800.0
- Lot Acres
- 5.0 Acres
- Pool Info
- In Ground
- Kitchen
- Dishwasher, Double Oven, Gas Range, Microwave, Stone Counters, Gas Range/Cooktop, Kitchen Island, Updated Kitchen
- Cooling
- Ceiling Fan(s), Central Air
- Disclosures
- None
- Entry Level
- Exterior Details
- Back Yard, Front Yard, Side Yard
- Flooring
- Carpet
- Foundation
- Fire Place
- Family Room, Master Bedroom
- Heating
- Zoned
- Laundry
- Cabinets
- Main Level
- 4 Bedrooms, 0.5 Bath, 4 Baths
- Possession
- Close Of Escrow
- Architectural Style
- Contemporary
- Non-Master Bathroom Includes
- Stall Shower, Tub, Updated Baths
- Construction Status
- Existing
- Additional Miscellaneous Features
- Back Yard, Front Yard, Side Yard
- Location
- Agricultural, Front Yard
- Roof
- Tile
- Water and Sewer
- Well
- Fee
- Unavailable
MLS and other Information regarding properties for sale as shown in Theo have been obtained from various sources such as sellers, public records, agents and other third parties. This information may relate to the condition of the property, permitted or unpermitted uses, zoning, square footage, lot size/acreage or other matters affecting value or desirability. Unless otherwise indicated in writing, neither brokers, agents nor Theo have verified, or will verify, such information. If any such information is important to buyer in determining whether to buy, the price to pay or intended use of the property, buyer is urged to conduct their own investigation with qualified professionals, satisfy themselves with respect to that information, and to rely solely on the results of that investigation.
School data provided by GreatSchools. School service boundaries are intended to be used as reference only. To verify enrollment eligibility for a property, contact the school directly.
