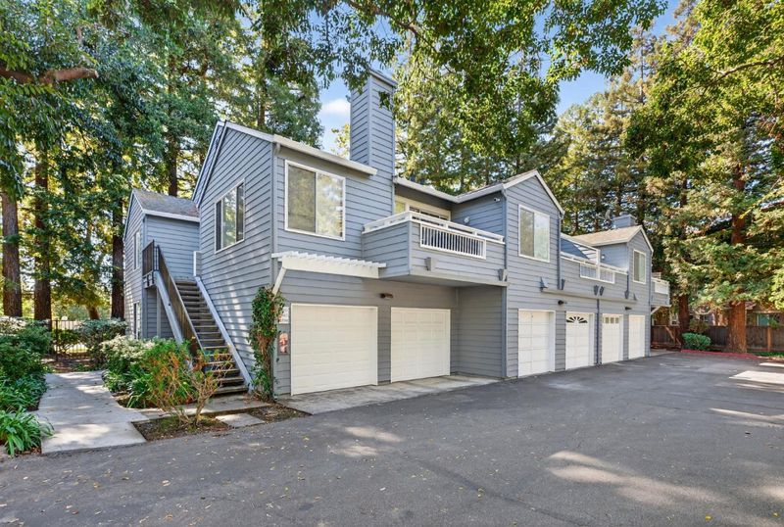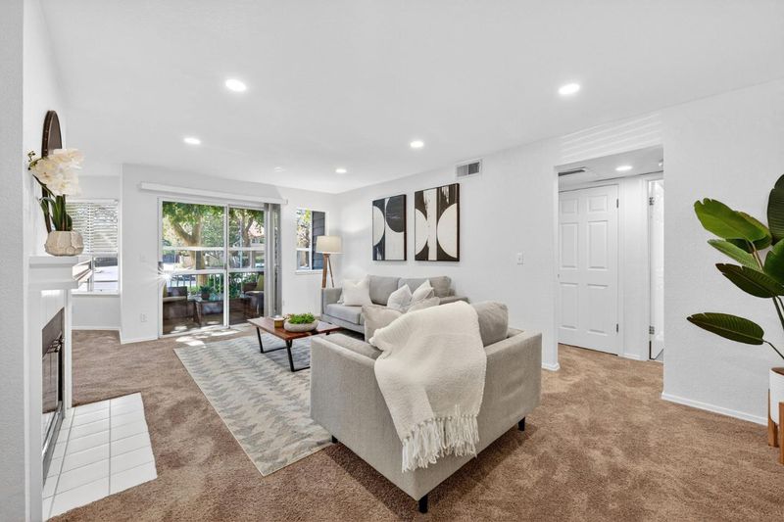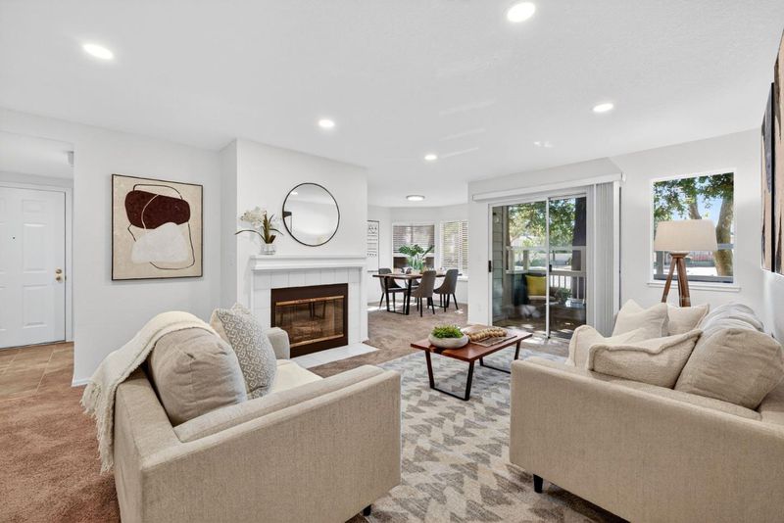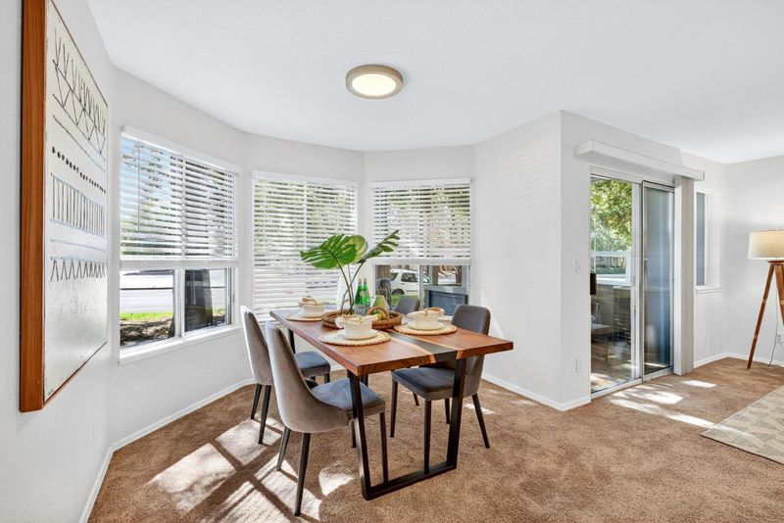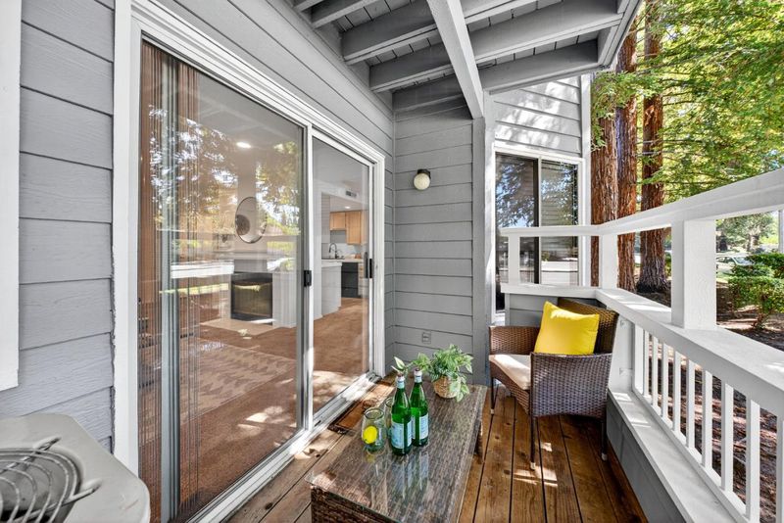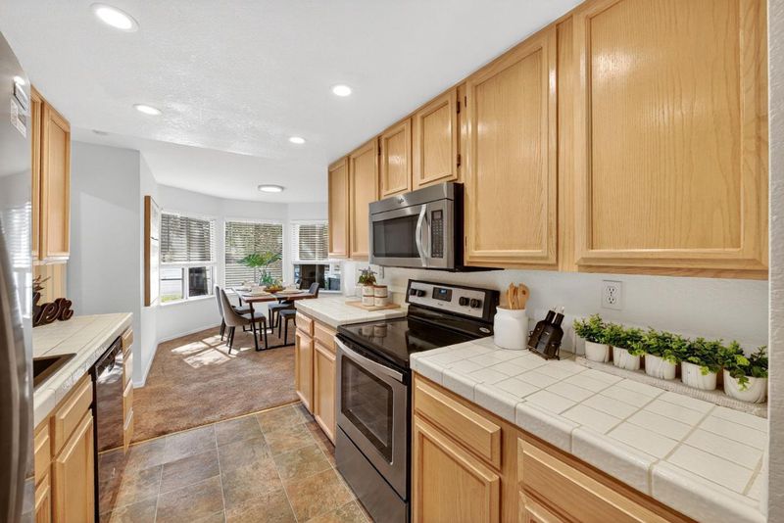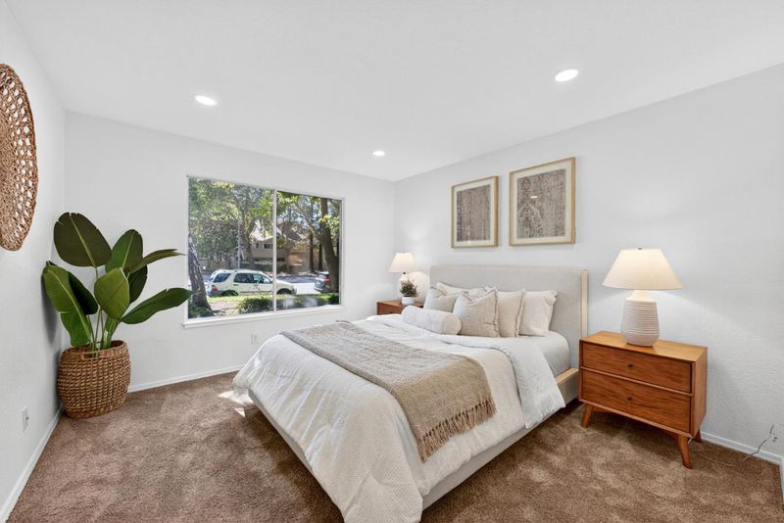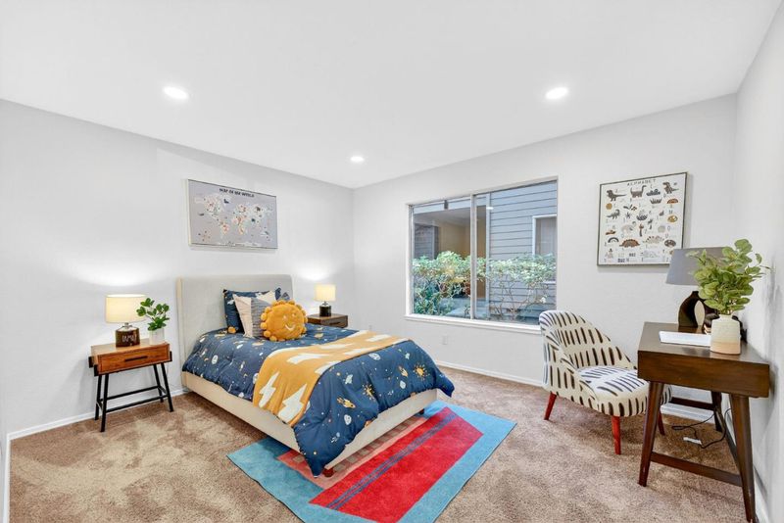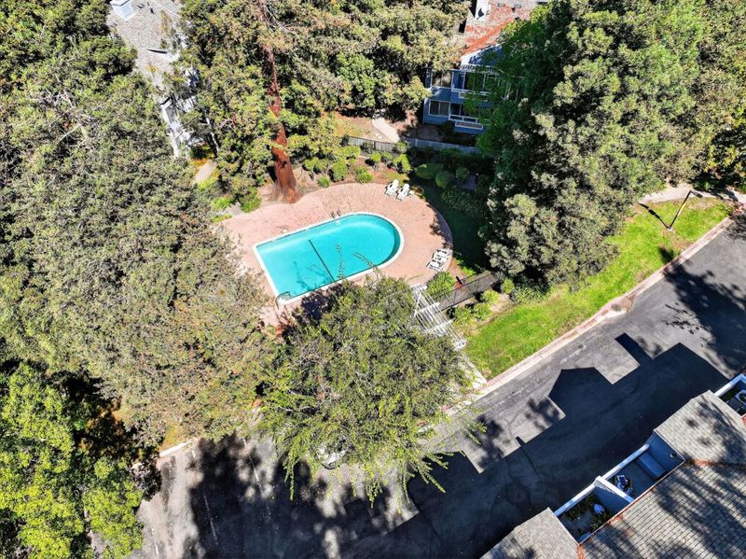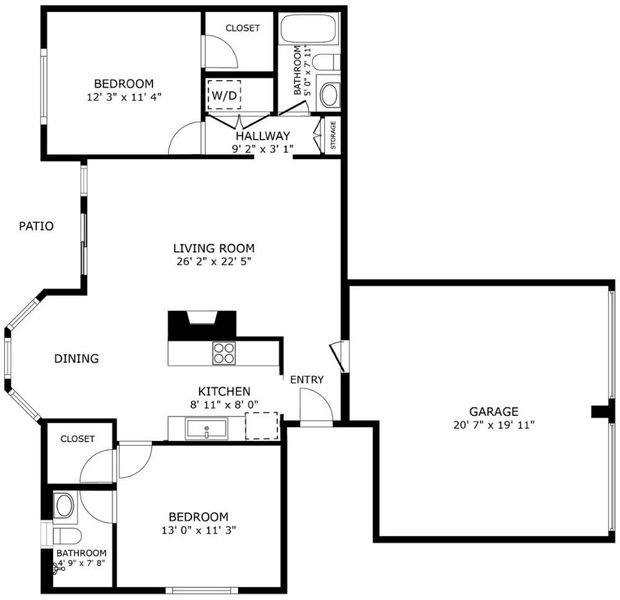
$835,000
1,040
SQ FT
$803
SQ/FT
2559 Alveswood Circle
@ Tradezone - 5 - Berryessa, San Jose
- 2 Bed
- 2 Bath
- 2 Park
- 1,040 sqft
- SAN JOSE
-

Welcome to 2559 Alveswood Circle, a move-in ready and beautifully updated 2 bed, 2 bath condo in Woodside Park that blends comfort and convenience in a prime San Jose location. An open, functional layout showcases fresh interior paint, plush new carpet, and recessed lighting. The kitchen features stainless steel appliances and opens to a dedicated dining area perfect for everyday living and easy entertaining. Both bedrooms offer generous walk-in closets, and the remodeled bathrooms are finished in a clean, contemporary style. In-unit full-size laundry and a rare attached two-car garage add everyday ease. Woodside Park residents enjoy resort style amenities including a sparkling pool, relaxing spa, clubhouse and landscaped gazebo area ideal for outdoor gatherings. Close to shopping, dining, parks, and major commuter routes, this home delivers the balance of tranquility and access that today's buyers want.
- Days on Market
- 3 days
- Current Status
- Active
- Original Price
- $835,000
- List Price
- $835,000
- On Market Date
- Oct 10, 2025
- Property Type
- Condominium
- Area
- 5 - Berryessa
- Zip Code
- 95131
- MLS ID
- ML82024493
- APN
- 244-31-038
- Year Built
- 1989
- Stories in Building
- 1
- Possession
- Unavailable
- Data Source
- MLSL
- Origin MLS System
- MLSListings, Inc.
Brooktree Elementary School
Public K-5 Elementary
Students: 461 Distance: 0.4mi
Northwood Elementary School
Public K-5 Elementary
Students: 574 Distance: 0.5mi
Stratford School
Private PK-8
Students: 425 Distance: 0.8mi
Morrill Middle School
Public 6-8 Middle
Students: 633 Distance: 0.9mi
Laneview Elementary School
Public PK-5 Elementary
Students: 373 Distance: 1.1mi
Berryessa Academy
Private K-12
Students: NA Distance: 1.1mi
- Bed
- 2
- Bath
- 2
- Full on Ground Floor, Primary - Stall Shower(s), Shower and Tub
- Parking
- 2
- Attached Garage, Guest / Visitor Parking
- SQ FT
- 1,040
- SQ FT Source
- Unavailable
- Pool Info
- Community Facility, Pool - In Ground, Spa - In Ground, Spa / Hot Tub
- Kitchen
- Cooktop - Electric, Countertop - Tile, Dishwasher, Garbage Disposal, Microwave, Oven Range - Electric, Refrigerator
- Cooling
- Central AC
- Dining Room
- Dining Area
- Disclosures
- Natural Hazard Disclosure
- Family Room
- Separate Family Room
- Flooring
- Carpet, Tile, Vinyl / Linoleum
- Foundation
- Crawl Space
- Fire Place
- Wood Burning
- Heating
- Central Forced Air
- Laundry
- Inside, Washer / Dryer
- * Fee
- $694
- Name
- Grayson Community Management
- Phone
- 888-277-5580
- *Fee includes
- Common Area Electricity, Garbage, Insurance - Common Area, Insurance - Flood, Maintenance - Common Area, Maintenance - Exterior, Pool, Spa, or Tennis, Reserves, Roof, Sewer, and Water
MLS and other Information regarding properties for sale as shown in Theo have been obtained from various sources such as sellers, public records, agents and other third parties. This information may relate to the condition of the property, permitted or unpermitted uses, zoning, square footage, lot size/acreage or other matters affecting value or desirability. Unless otherwise indicated in writing, neither brokers, agents nor Theo have verified, or will verify, such information. If any such information is important to buyer in determining whether to buy, the price to pay or intended use of the property, buyer is urged to conduct their own investigation with qualified professionals, satisfy themselves with respect to that information, and to rely solely on the results of that investigation.
School data provided by GreatSchools. School service boundaries are intended to be used as reference only. To verify enrollment eligibility for a property, contact the school directly.
