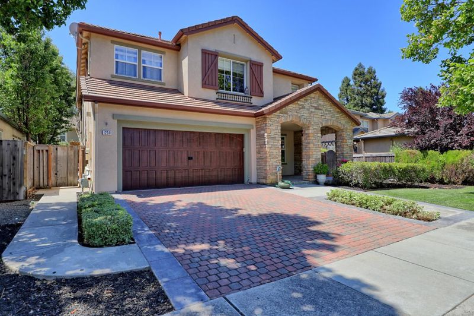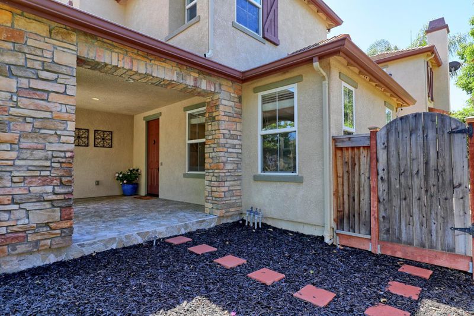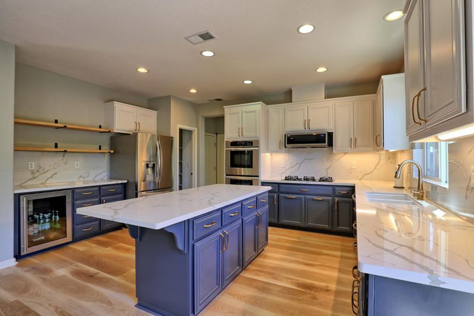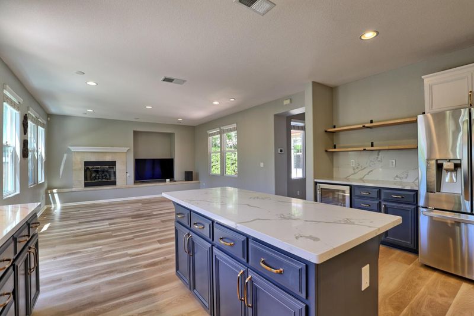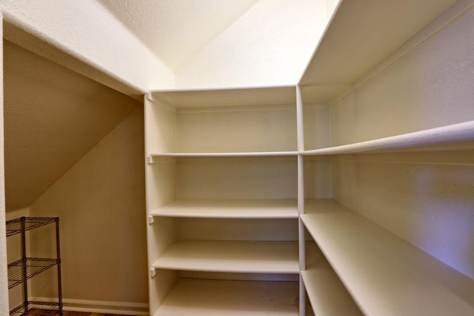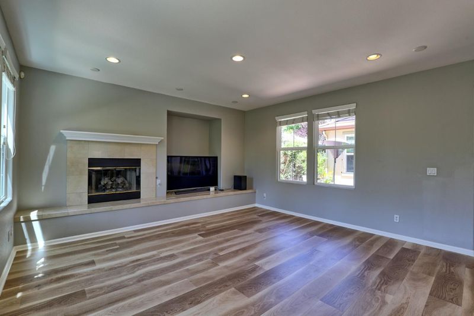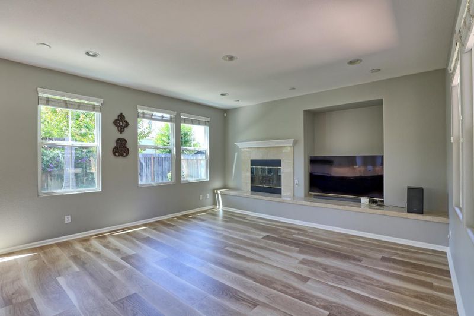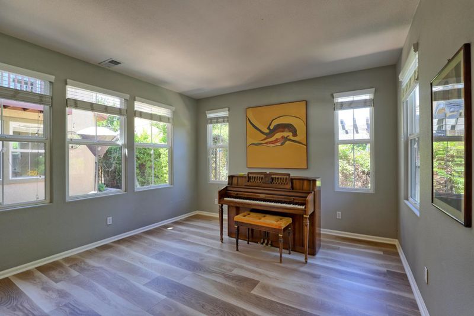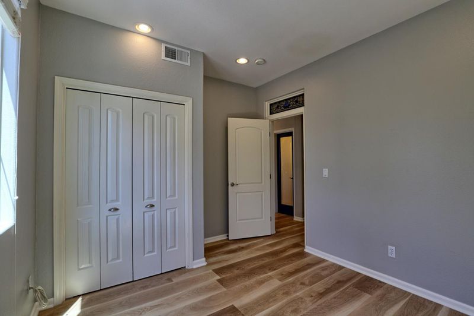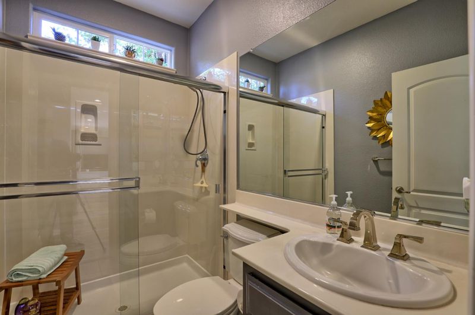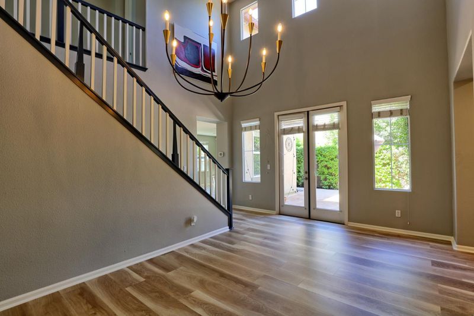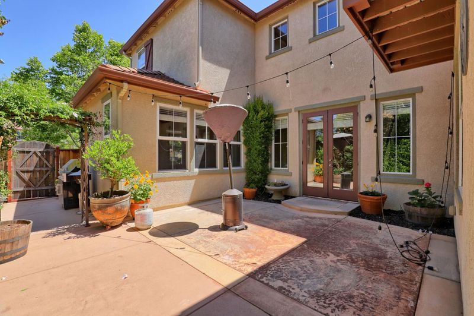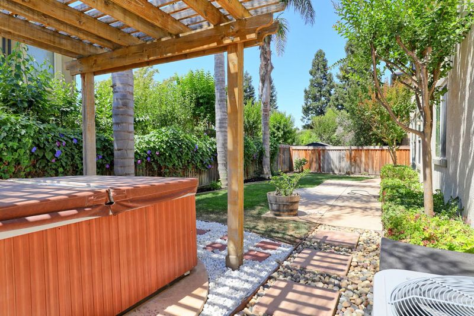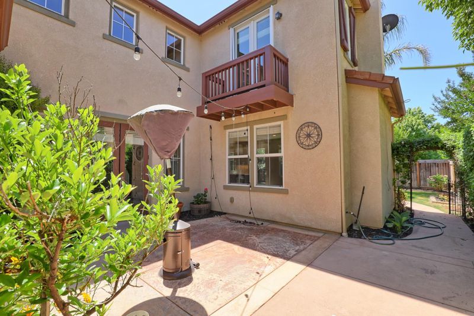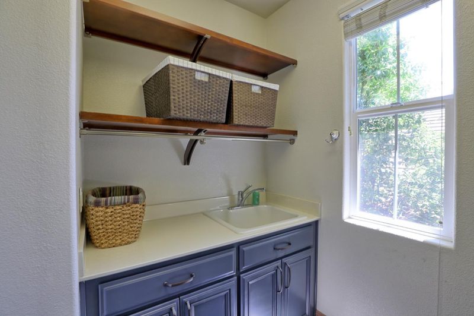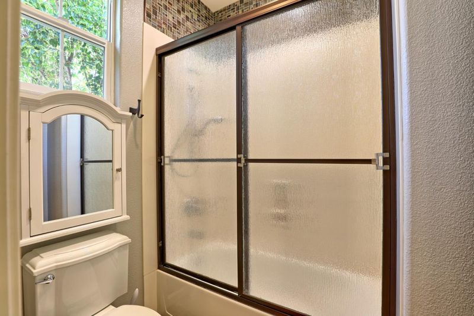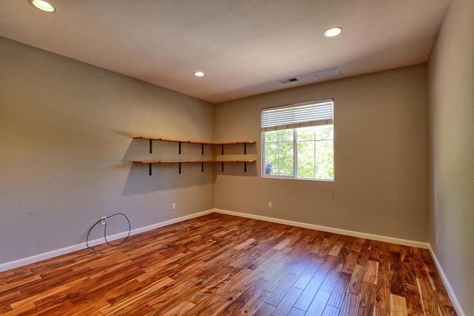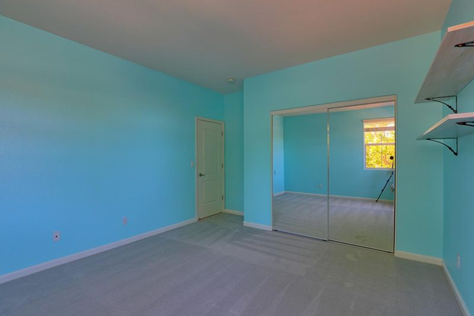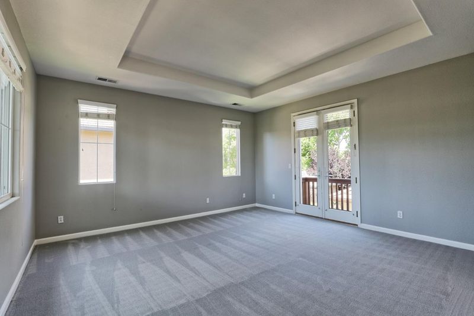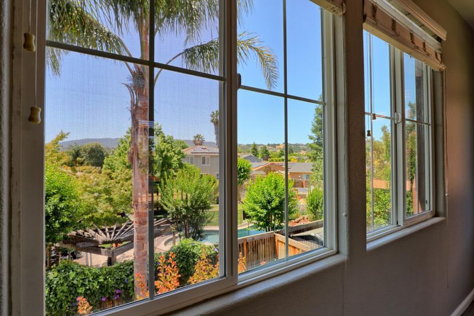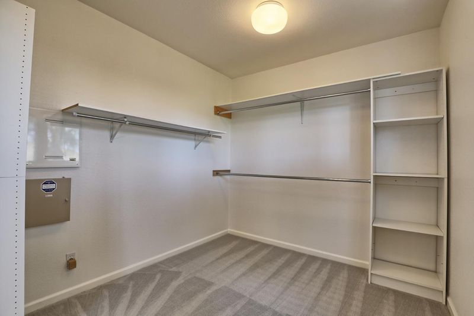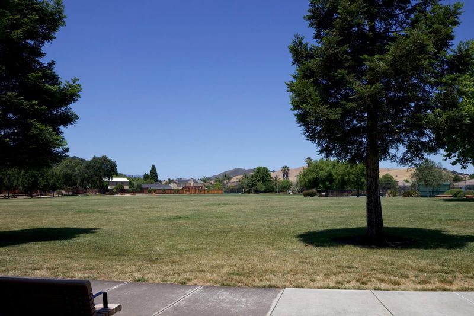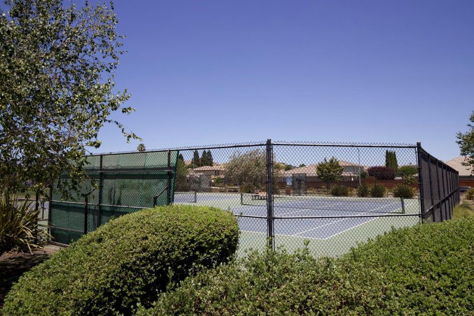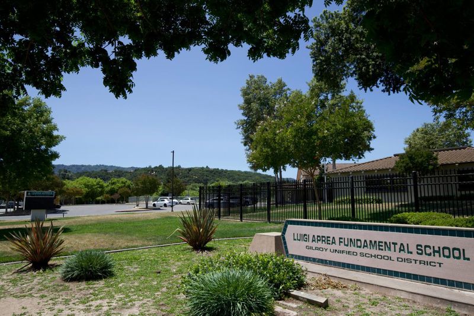
$1,338,000
3,020
SQ FT
$443
SQ/FT
1250 Sunrise Drive
@ Laredo Way - 1 - Morgan Hill / Gilroy / San Martin, Gilroy
- 5 Bed
- 3 Bath
- 3 Park
- 3,020 sqft
- GILROY
-

1250 Sunrise Drive is a spacious 4+BRs, 3 Full BAs in the Northwest section of Gilroy. This Family home is located in the highly desirable Luigi Aprea Elementary, Brownell Middle and Christopher High school boundaries. Boasting an impressive 3,020 square feet of living space, this residence is perfect for families or those who love to entertain. Formal Living Room. Remodeled Kitchen features a gas 5-burner Range, Double Ovens, a Wine Fridge, Wine Racks and a large Pantry. Thermador and Whirlpool appliances. The Kitchen opens to a Family Room w Gas Log Fireplace, creating a seamless flow for gatherings. Mostly All New Floors include Carpet, Tile, and Engineered Waterproof Plank, adding to its appeal. Central Air. 18+ft Ceilings in the formal Dining Room. Primary and Bed #2 have Walk-in Closets. Laundry is conveniently located on the upper floor, complete w/ Washer/Dryer hook-ups, Storage and Sink. With a generous lot size of 6,062 square feet and a 3-car, Tandem garage. Soft Water System. Nest Doorbell. Canned Lighting throughout. Outdoor Spa surrounded by a Gazebo. Additional Courtyard Retreat for Barbecue or Complete Privacy. 30 Owned Solar Panels. This home provides plenty of space and functionality. Grab this opportunity to make this beautiful Gilroy residence your own.
- Days on Market
- 3 days
- Current Status
- Active
- Original Price
- $1,338,000
- List Price
- $1,338,000
- On Market Date
- Jun 27, 2025
- Property Type
- Single Family Home
- Area
- 1 - Morgan Hill / Gilroy / San Martin
- Zip Code
- 95020
- MLS ID
- ML82006941
- APN
- 783-67-005
- Year Built
- 2004
- Stories in Building
- 2
- Possession
- COE
- Data Source
- MLSL
- Origin MLS System
- MLSListings, Inc.
Christopher High School
Public 9-12
Students: 1629 Distance: 0.5mi
Luigi Aprea Elementary School
Public K-5 Elementary
Students: 628 Distance: 0.5mi
Pacific Point Christian Schools
Private PK-12 Elementary, Religious, Core Knowledge
Students: 370 Distance: 0.8mi
Mt. Madonna High School
Public 9-12 Continuation
Students: 201 Distance: 1.0mi
Antonio Del Buono Elementary School
Public K-5 Elementary
Students: 453 Distance: 1.0mi
Rod Kelley Elementary School
Public K-5 Elementary
Students: 756 Distance: 1.1mi
- Bed
- 5
- Bath
- 3
- Double Sinks, Full on Ground Floor, Primary - Oversized Tub, Primary - Stall Shower(s), Shower over Tub - 1, Stall Shower - 2+, Tubs - 2+, Updated Bath
- Parking
- 3
- Attached Garage, Gate / Door Opener, On Street, Tandem Parking
- SQ FT
- 3,020
- SQ FT Source
- Unavailable
- Lot SQ FT
- 6,062.0
- Lot Acres
- 0.139164 Acres
- Pool Info
- Spa - Cover, Spa / Hot Tub
- Kitchen
- Cooktop - Gas, Dishwasher, Exhaust Fan, Garbage Disposal, Hood Over Range, Oven - Double, Oven - Electric, Pantry, Wine Refrigerator
- Cooling
- Central AC
- Dining Room
- Formal Dining Room
- Disclosures
- Natural Hazard Disclosure
- Family Room
- Kitchen / Family Room Combo
- Flooring
- Carpet, Tile, Other
- Foundation
- Concrete Slab
- Fire Place
- Family Room, Gas Log
- Heating
- Central Forced Air - Gas
- Laundry
- Inside, Tub / Sink, Upper Floor
- Possession
- COE
- Fee
- Unavailable
MLS and other Information regarding properties for sale as shown in Theo have been obtained from various sources such as sellers, public records, agents and other third parties. This information may relate to the condition of the property, permitted or unpermitted uses, zoning, square footage, lot size/acreage or other matters affecting value or desirability. Unless otherwise indicated in writing, neither brokers, agents nor Theo have verified, or will verify, such information. If any such information is important to buyer in determining whether to buy, the price to pay or intended use of the property, buyer is urged to conduct their own investigation with qualified professionals, satisfy themselves with respect to that information, and to rely solely on the results of that investigation.
School data provided by GreatSchools. School service boundaries are intended to be used as reference only. To verify enrollment eligibility for a property, contact the school directly.
