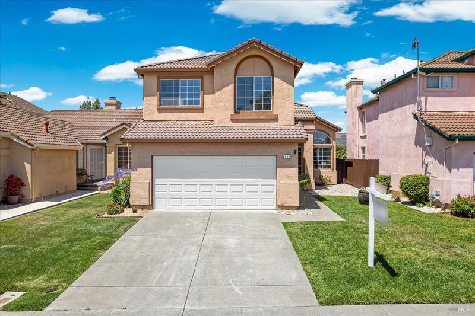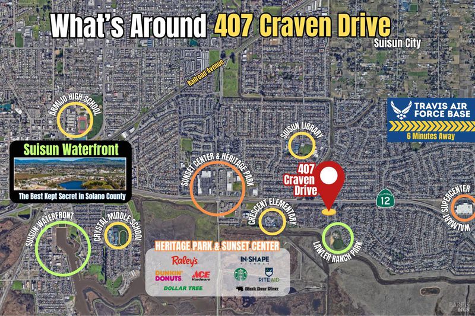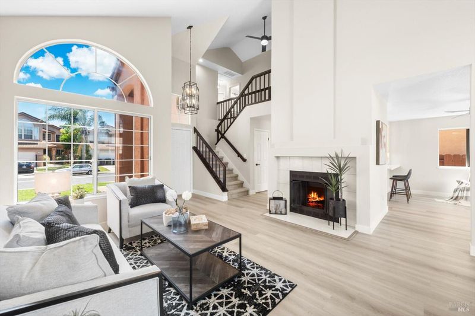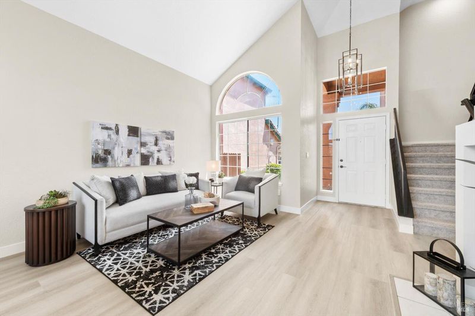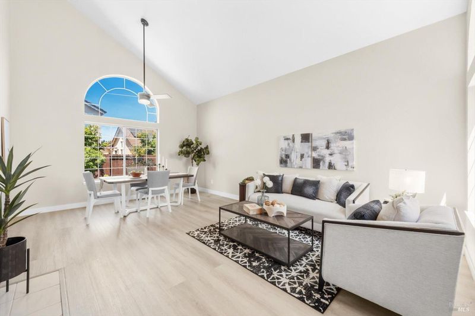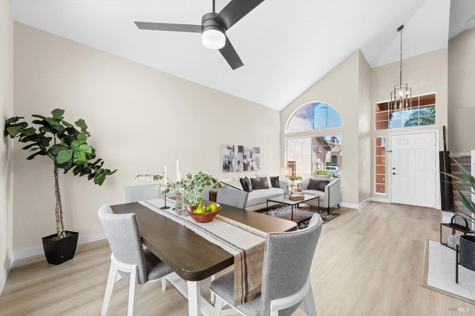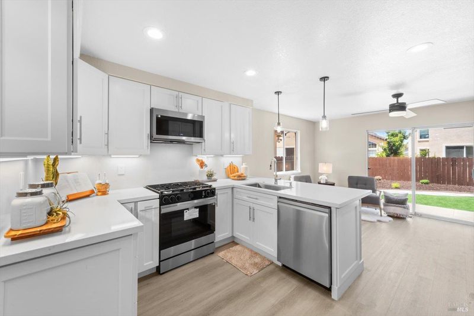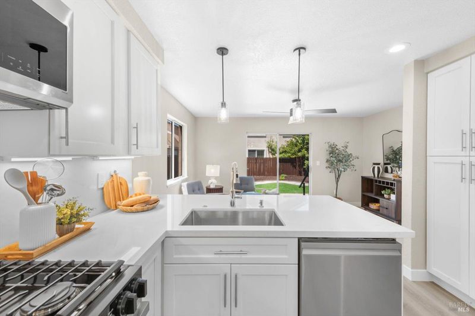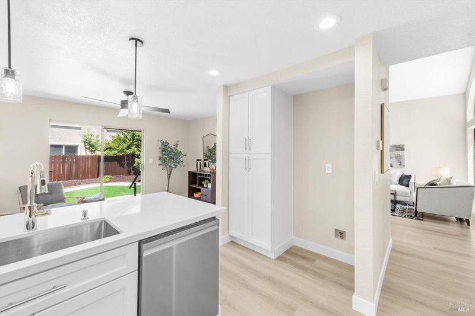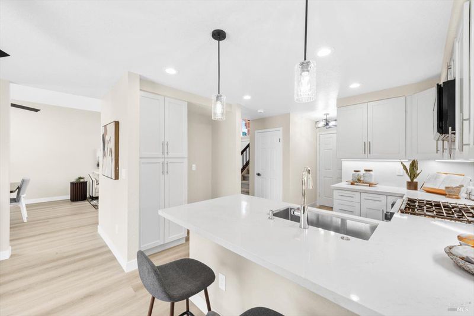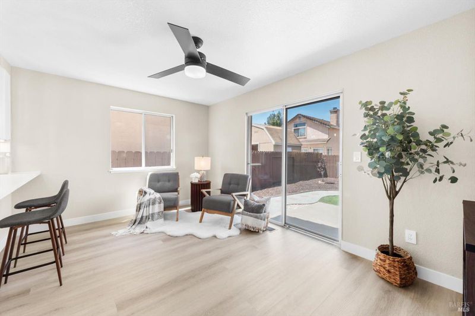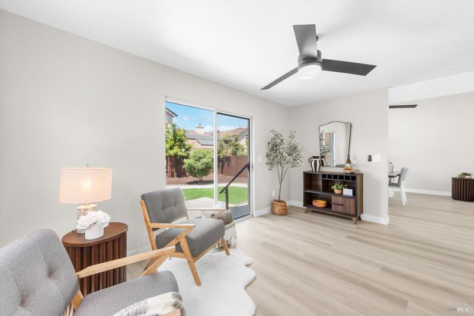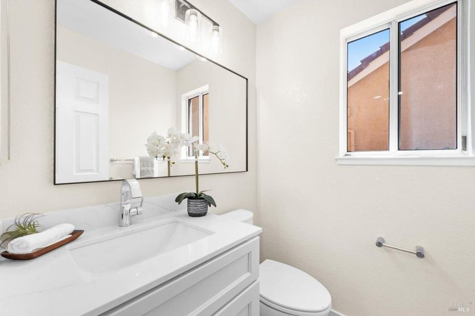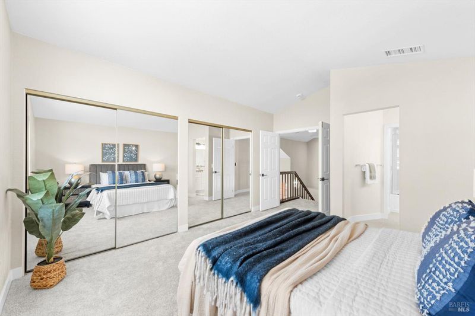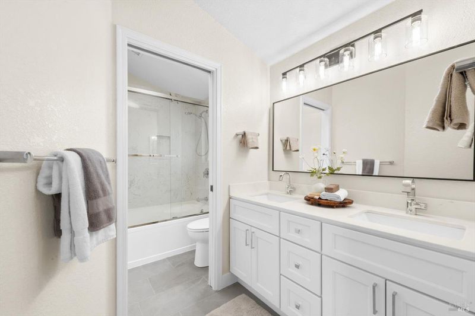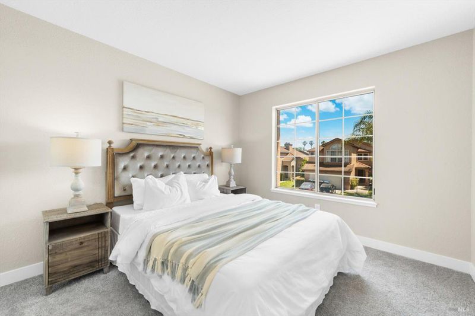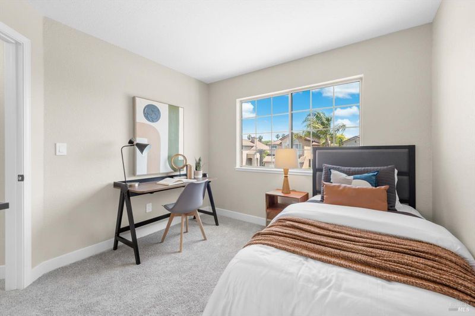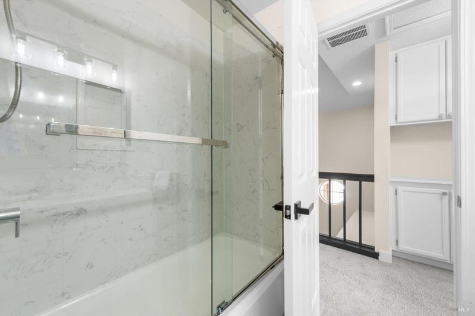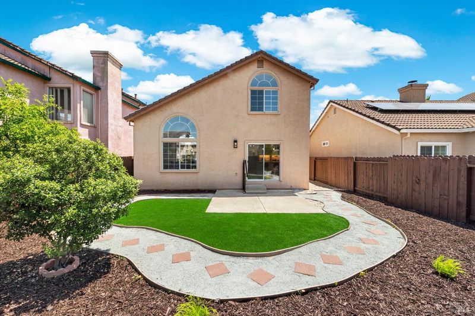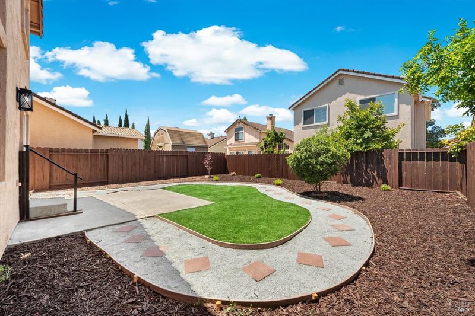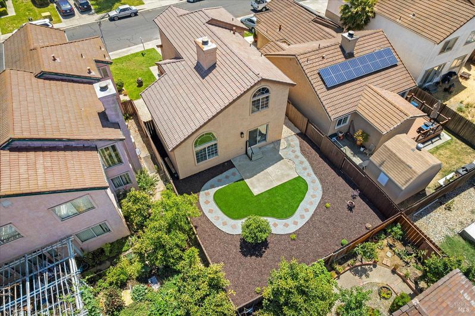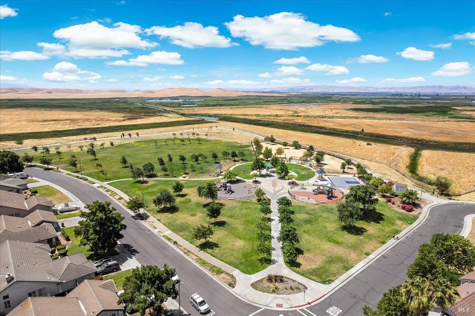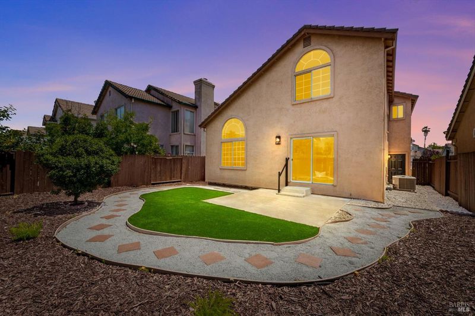
$549,000
1,492
SQ FT
$368
SQ/FT
407 Craven Drive
@ Anderson Drive - Suisun 11, Suisun City
- 3 Bed
- 3 (2/1) Bath
- 2 Park
- 1,492 sqft
- Suisun City
-

-
Sun Jun 29, 12:00 pm - 2:00 pm
Hosted by Jack Marino.
Experience modern living in this beautifully remodeled home with a fully upgraded interior showcasing quality finishes and thoughtful design. Located in the desirable Lawler Ranch community, this home features fresh interior paint, upgraded lighting, renovated bathrooms, newer laminate flooring on the main level, and newer carpet upstairs. The kitchen has been completely updated with newer cabinetry, quartz countertops, and newer stainless steel appliances, offering a clean and contemporary feel. The open layout is both functional and inviting, with large windows throughout that fill the home with natural light and create a bright, welcoming atmosphere. The backyard is low-maintenance and perfect for barbecues or weekend gatherings. Just around the corner, you'll find a neighborhood park with a kids' playground and dog park. With stylish upgrades, move-in-ready condition, and a location that offers both convenience and community, this property is an ideal place to call home.
- Days on Market
- 2 days
- Current Status
- Active
- Original Price
- $549,000
- List Price
- $549,000
- On Market Date
- Jun 27, 2025
- Property Type
- Single Family Residence
- Area
- Suisun 11
- Zip Code
- 94585
- MLS ID
- 325057993
- APN
- 0173-522-140
- Year Built
- 1989
- Stories in Building
- Unavailable
- Possession
- Close Of Escrow
- Data Source
- BAREIS
- Origin MLS System
Crescent Elementary School
Public K-5 Elementary, Yr Round
Students: 607 Distance: 0.3mi
Suisun Elementary School
Public K-5 Elementary
Students: 517 Distance: 0.5mi
Dan O. Root Elementary School
Public K-6 Elementary, Yr Round
Students: 847 Distance: 0.8mi
Tolenas Elementary School
Public K-5 Elementary
Students: 414 Distance: 1.4mi
Crystal Middle School
Public 6-8 Middle
Students: 831 Distance: 1.5mi
Grange Middle School
Public 6-8 Middle
Students: 905 Distance: 1.6mi
- Bed
- 3
- Bath
- 3 (2/1)
- Double Sinks, Tub w/Shower Over, Window
- Parking
- 2
- Attached
- SQ FT
- 1,492
- SQ FT Source
- Assessor Auto-Fill
- Lot SQ FT
- 4,134.0
- Lot Acres
- 0.0949 Acres
- Kitchen
- Breakfast Area, Quartz Counter
- Cooling
- Ceiling Fan(s), Central
- Flooring
- Carpet, Laminate, Tile
- Fire Place
- Wood Burning
- Heating
- Central, Fireplace(s)
- Laundry
- Hookups Only
- Upper Level
- Bedroom(s), Full Bath(s), Primary Bedroom
- Main Level
- Dining Room, Garage, Kitchen, Living Room, Partial Bath(s)
- Possession
- Close Of Escrow
- Fee
- $0
MLS and other Information regarding properties for sale as shown in Theo have been obtained from various sources such as sellers, public records, agents and other third parties. This information may relate to the condition of the property, permitted or unpermitted uses, zoning, square footage, lot size/acreage or other matters affecting value or desirability. Unless otherwise indicated in writing, neither brokers, agents nor Theo have verified, or will verify, such information. If any such information is important to buyer in determining whether to buy, the price to pay or intended use of the property, buyer is urged to conduct their own investigation with qualified professionals, satisfy themselves with respect to that information, and to rely solely on the results of that investigation.
School data provided by GreatSchools. School service boundaries are intended to be used as reference only. To verify enrollment eligibility for a property, contact the school directly.
