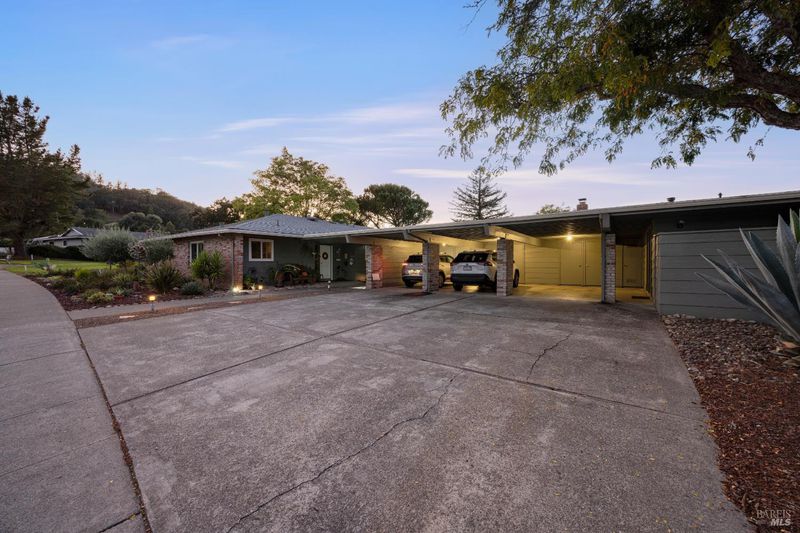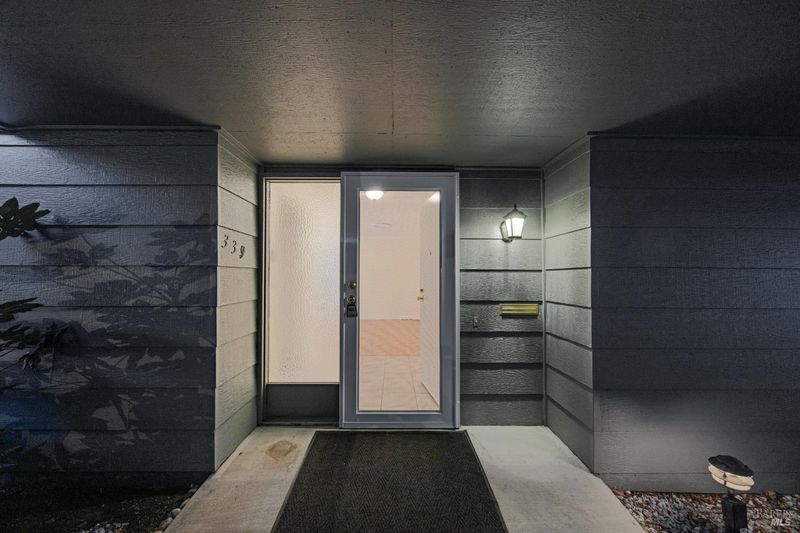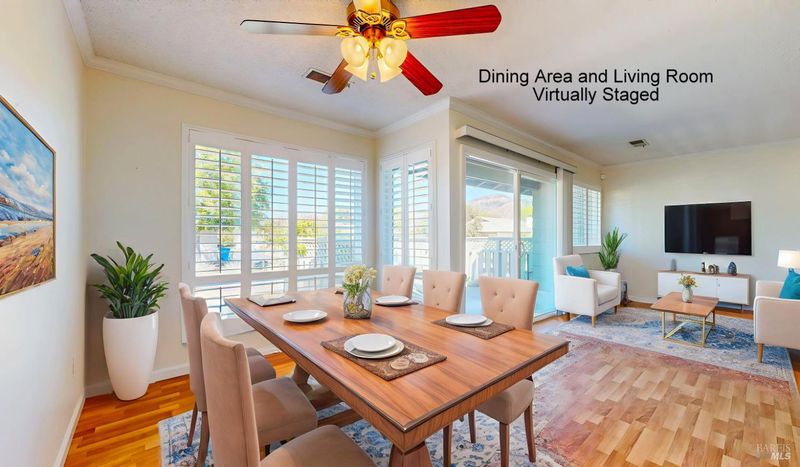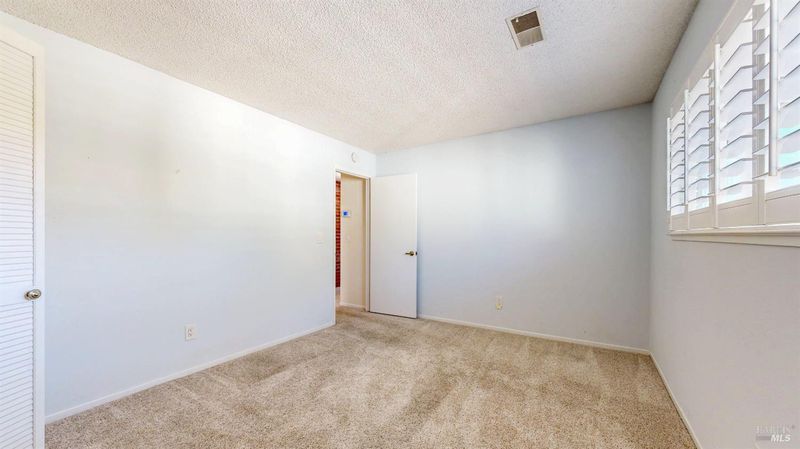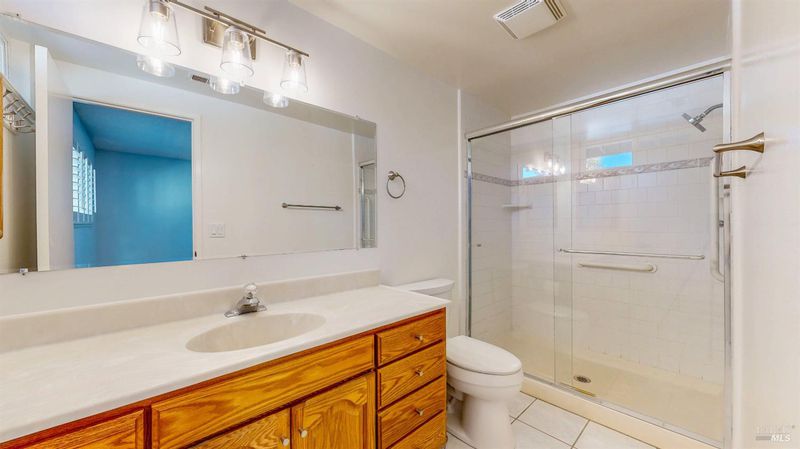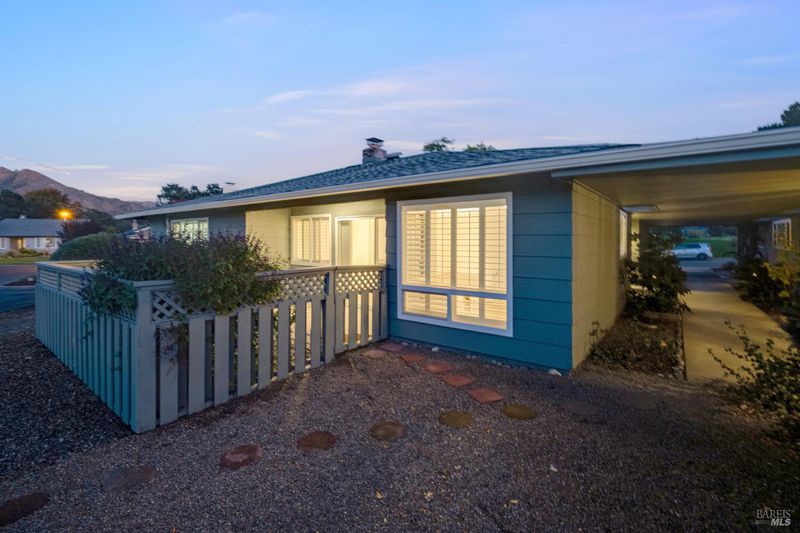
$615,000
1,297
SQ FT
$474
SQ/FT
339 Valley Oaks Drive
@ Oakmont Drive - Oakmont, Santa Rosa
- 2 Bed
- 2 Bath
- 2 Park
- 1,297 sqft
- Santa Rosa
-

-
Sat Oct 25, 12:00 pm - 3:00 pm
-
Sun Oct 26, 12:00 pm - 3:00 pm
Enjoy your morning coffee with patio views of Mt. Hood in beautiful Oakmont! This hard to find Sequoia Model features no adjoining neighbors and is the only model in the triplex with direct carport access into the home and has private interior laundry and utility room. Wonderful upgrades include a new furnace and central A/C, new attic fan, new water main and pressure valve, new electrical panel, newer roof and gutters, 2 newer water heaters, 3 newer sun tubes, and newer exterior paint. Additional upgrades include crown molding, laminate flooring, ceiling fans, dual pane windows, plantation shutters, and an updated kitchen with granite counters and stainless steel appliances. Located in the middle of wine country, this thriving adult community offers 2 18-hole golf courses, a recreation center and 3 heated pools, tennis and pickleball courts, a fitness center, bike and walking trails, library, card rooms, restaurants, banks, barbers, and tons of lifestyle activities. Just a short distance drive to award winning tasting rooms, Downtown Santa Rosa , mountain hiking, and the 101 Freeway.
- Days on Market
- 3 days
- Current Status
- Active
- Original Price
- $615,000
- List Price
- $615,000
- On Market Date
- Oct 21, 2025
- Property Type
- Single Family Residence
- Area
- Oakmont
- Zip Code
- 95409
- MLS ID
- 325092871
- APN
- 016-450-060-000
- Year Built
- 1976
- Stories in Building
- Unavailable
- Possession
- Close Of Escrow
- Data Source
- BAREIS
- Origin MLS System
Kenwood Elementary School
Public K-6 Elementary
Students: 138 Distance: 2.1mi
Heidi Hall's New Song Isp
Private K-12
Students: NA Distance: 3.3mi
Austin Creek Elementary School
Public K-6 Elementary
Students: 387 Distance: 3.5mi
Strawberry Elementary School
Public 4-6 Elementary
Students: 397 Distance: 4.0mi
Rincon School
Private 10-12 Special Education, Secondary, All Male, Coed
Students: 5 Distance: 4.3mi
Rincon Valley Charter School
Charter K-8 Middle
Students: 361 Distance: 4.4mi
- Bed
- 2
- Bath
- 2
- Shower Stall(s)
- Parking
- 2
- Covered, Guest Parking Available, Interior Access
- SQ FT
- 1,297
- SQ FT Source
- Assessor Auto-Fill
- Lot SQ FT
- 1,716.0
- Lot Acres
- 0.0394 Acres
- Pool Info
- Common Facility
- Kitchen
- Granite Counter
- Cooling
- Ceiling Fan(s), Central
- Dining Room
- Formal Area
- Living Room
- Deck Attached
- Flooring
- Carpet, Laminate, Tile
- Foundation
- Slab
- Fire Place
- Gas Piped, Living Room
- Heating
- Central, Fireplace(s)
- Laundry
- Cabinets, Hookups Only, Inside Room
- Main Level
- Bedroom(s), Dining Room, Full Bath(s), Kitchen, Living Room, Primary Bedroom, Street Entrance
- Views
- Hills, Mountains
- Possession
- Close Of Escrow
- Architectural Style
- Ranch
- * Fee
- $404
- Name
- Oakmont Village OVA (HOA) & Oak Island (sub-HOA)
- Phone
- (707) 539-1511
- *Fee includes
- Common Areas, Management, Pool, Recreation Facility, Road, Sewer, and Water
MLS and other Information regarding properties for sale as shown in Theo have been obtained from various sources such as sellers, public records, agents and other third parties. This information may relate to the condition of the property, permitted or unpermitted uses, zoning, square footage, lot size/acreage or other matters affecting value or desirability. Unless otherwise indicated in writing, neither brokers, agents nor Theo have verified, or will verify, such information. If any such information is important to buyer in determining whether to buy, the price to pay or intended use of the property, buyer is urged to conduct their own investigation with qualified professionals, satisfy themselves with respect to that information, and to rely solely on the results of that investigation.
School data provided by GreatSchools. School service boundaries are intended to be used as reference only. To verify enrollment eligibility for a property, contact the school directly.
