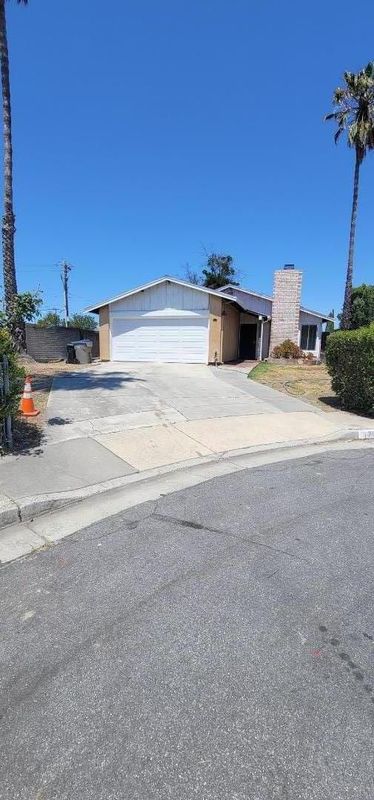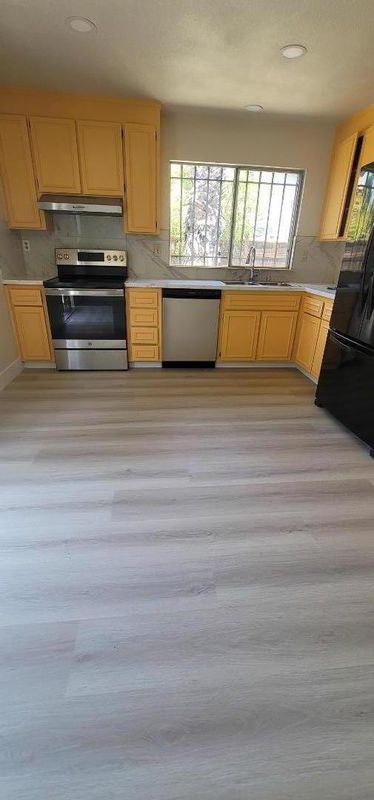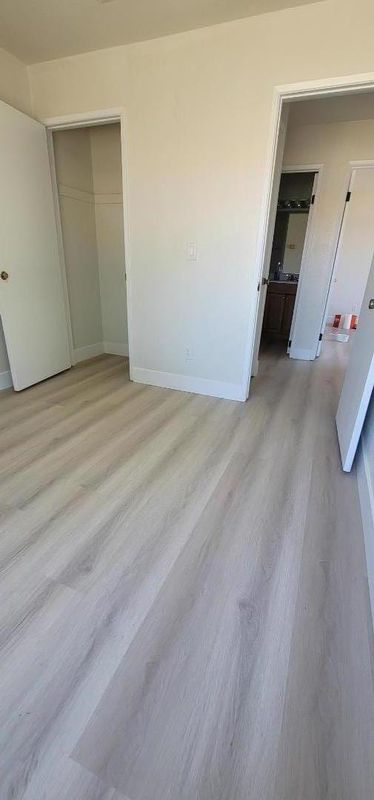
$988,800
1,005
SQ FT
$984
SQ/FT
1715 Calle De Plata
@ Checkers Dr. - 4 - Alum Rock, San Jose
- 3 Bed
- 2 Bath
- 2 Park
- 1,005 sqft
- SAN JOSE
-

-
Sun Jun 29, 2:00 pm - 4:00 pm
Welcome to this charming 3-bedroom, 2 full bathrooms, Cul de sac home in the vibrant city of San Jose. With 1,005 square feet of living space and a big private back yard with a large shed and option of adding an ADU for future expansions. This residence offers a cozy and efficient layout. The kitchen is a highlight, featuring new quartz countertops, flashback, sink, dishwasher, garbage disposal, hood over range, a self-cleaning electric oven, and vibrant color combination, making it welcoming and ideal for entertainments. The house has been fully renovated and painted inside all around. Convenient location with a quick access to shopping, park, and major transportation routs The home is equipped with central forced air gas heating and window/wall cooling units, ensuring comfort throughout the whole year. The combined kitchen dining area provides a perfect space for meals. Enjoy the warmth of the fireplace in living room on the cooler winter evenings. Convenience is key with an in-house laundry facility. The property includes a spacious attached 2-car garage with extra storage shelves. Located within the Alum Rock School District, This home is a wonderful opportunity for those seeking a well-appointed residence in San Jose.
- Days on Market
- 0 days
- Current Status
- Active
- Original Price
- $988,800
- List Price
- $988,800
- On Market Date
- Jun 28, 2025
- Property Type
- Single Family Home
- Area
- 4 - Alum Rock
- Zip Code
- 95116
- MLS ID
- ML82012247
- APN
- 481-60-017
- Year Built
- 1980
- Stories in Building
- 1
- Possession
- Unavailable
- Data Source
- MLSL
- Origin MLS System
- MLSListings, Inc.
Anne Darling Elementary School
Public K-5 Elementary
Students: 376 Distance: 0.3mi
Adult Education Eastside Union
Public n/a
Students: NA Distance: 0.5mi
Adult Education Program
Public n/a Adult Education
Students: NA Distance: 0.5mi
Downtown College Prep - Alum Rock School
Charter 6-12
Students: 668 Distance: 0.6mi
Ace Charter High
Charter 9-12 Coed
Students: 363 Distance: 0.6mi
Five Wounds School
Private K-8 Elementary, Religious, Coed
Students: NA Distance: 0.6mi
- Bed
- 3
- Bath
- 2
- Full on Ground Floor, Stall Shower
- Parking
- 2
- Attached Garage
- SQ FT
- 1,005
- SQ FT Source
- Unavailable
- Lot SQ FT
- 6,240.0
- Lot Acres
- 0.143251 Acres
- Kitchen
- Countertop - Quartz, Dishwasher, Garbage Disposal, Hood Over Range, Oven - Self Cleaning, Oven Range - Electric
- Cooling
- Window / Wall Unit
- Dining Room
- Dining Area
- Disclosures
- NHDS Report
- Family Room
- No Family Room
- Flooring
- Laminate, Wood
- Foundation
- Concrete Perimeter and Slab
- Fire Place
- Wood Burning
- Heating
- Central Forced Air - Gas
- Laundry
- In Garage
- Architectural Style
- Ranch
- Fee
- Unavailable
MLS and other Information regarding properties for sale as shown in Theo have been obtained from various sources such as sellers, public records, agents and other third parties. This information may relate to the condition of the property, permitted or unpermitted uses, zoning, square footage, lot size/acreage or other matters affecting value or desirability. Unless otherwise indicated in writing, neither brokers, agents nor Theo have verified, or will verify, such information. If any such information is important to buyer in determining whether to buy, the price to pay or intended use of the property, buyer is urged to conduct their own investigation with qualified professionals, satisfy themselves with respect to that information, and to rely solely on the results of that investigation.
School data provided by GreatSchools. School service boundaries are intended to be used as reference only. To verify enrollment eligibility for a property, contact the school directly.












