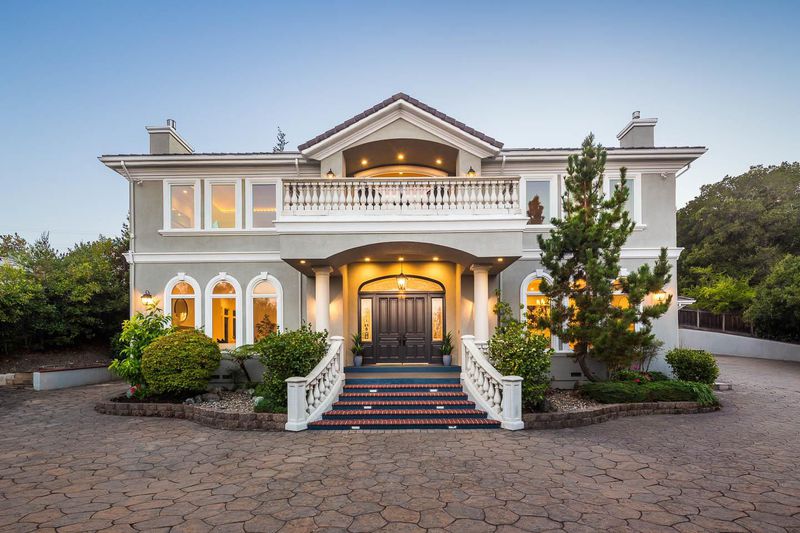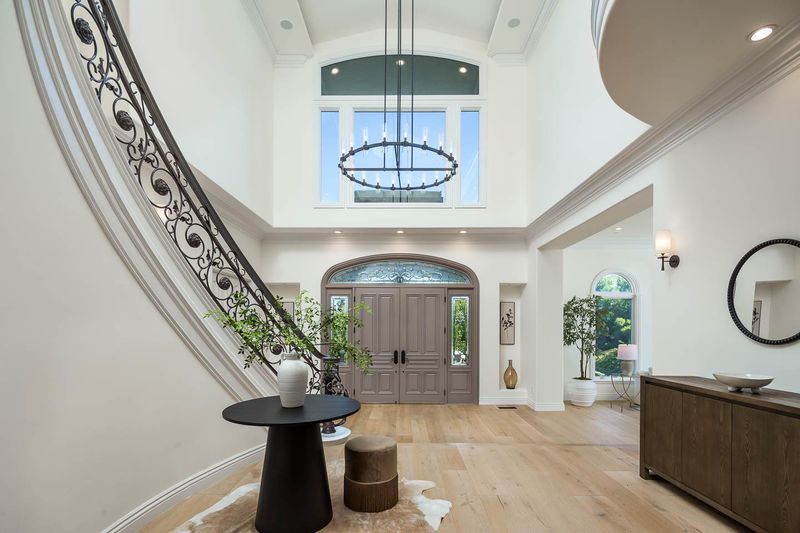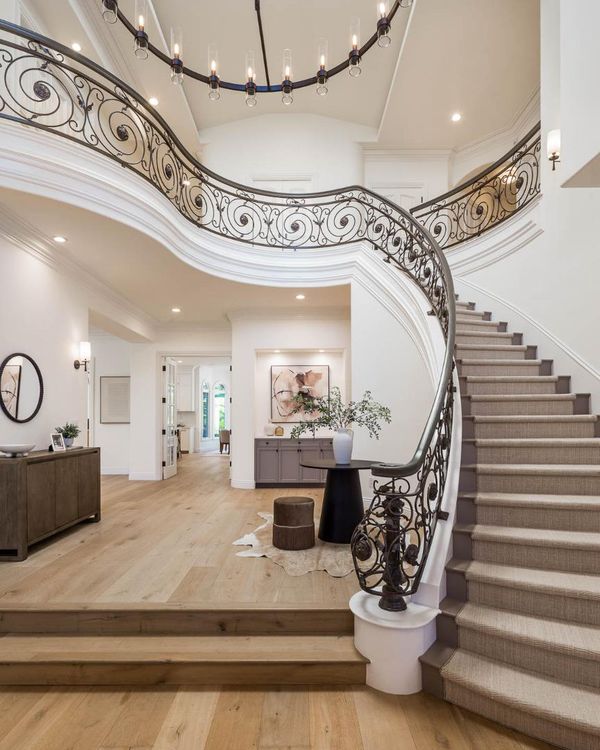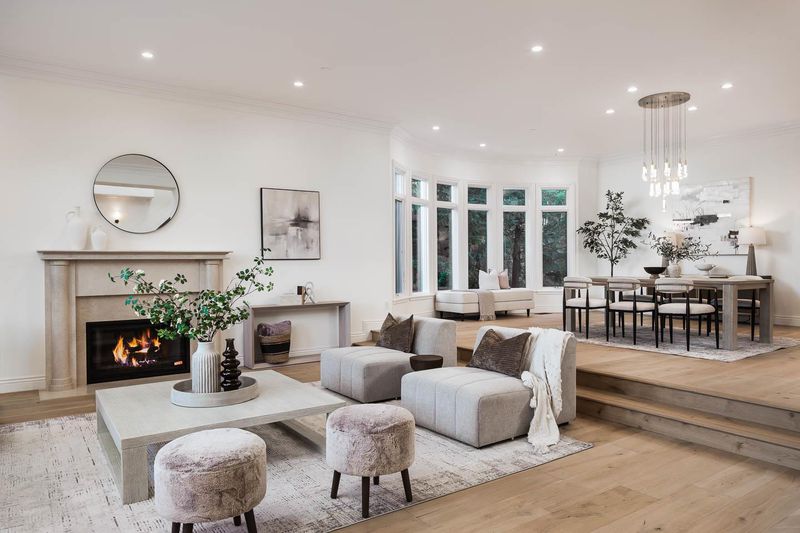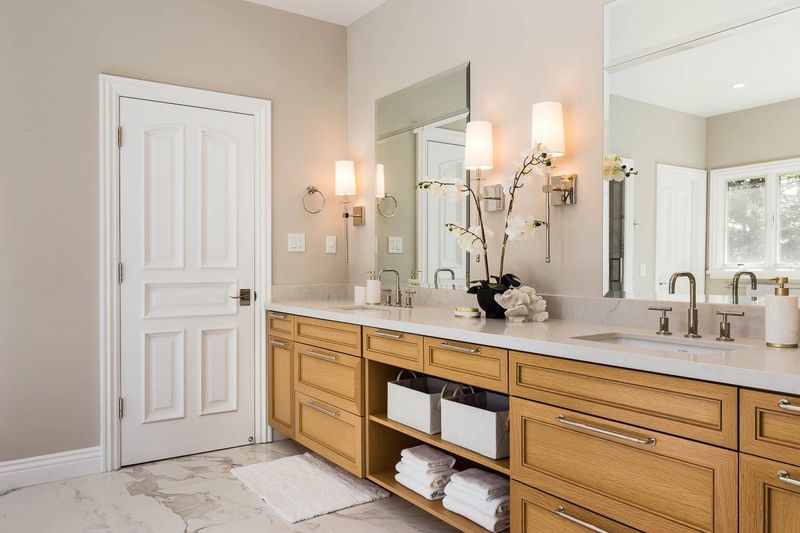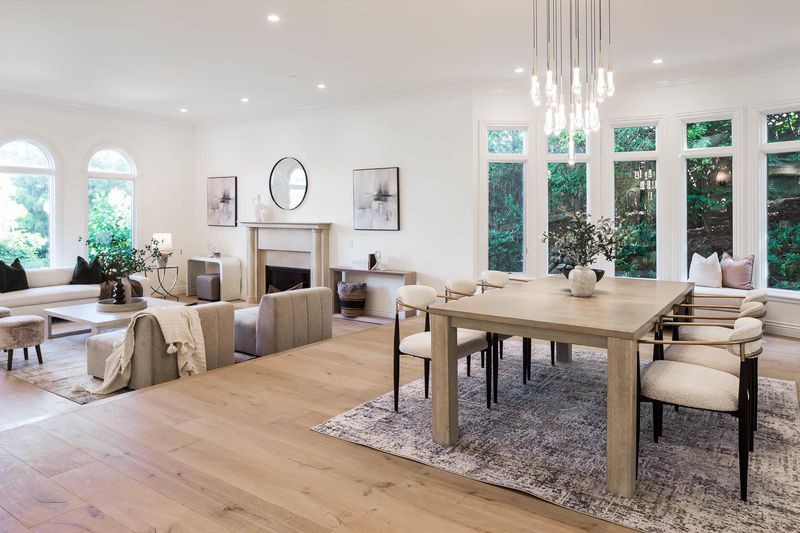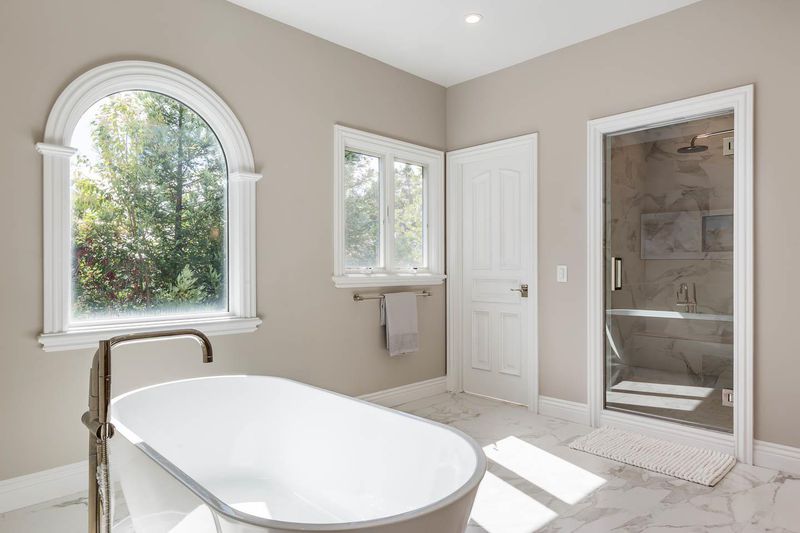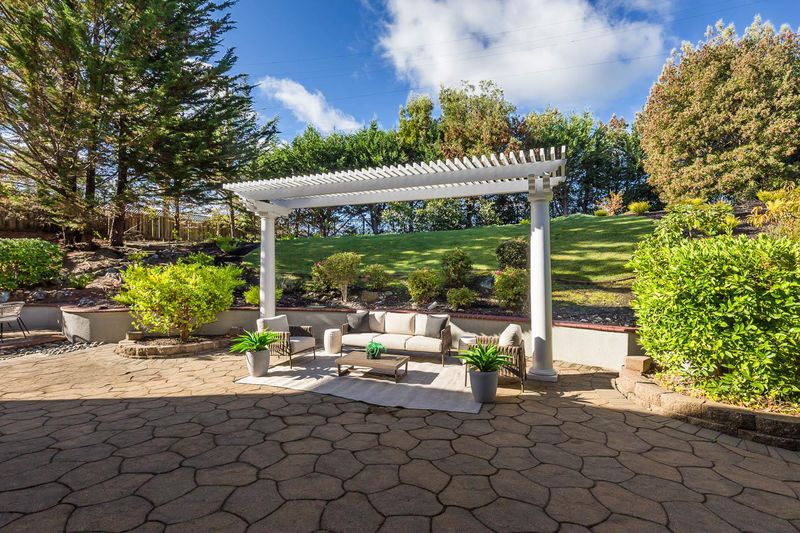
$6,999,000
6,690
SQ FT
$1,046
SQ/FT
1535 Lakeview Drive
@ Wedgewood Dr - 445 - Lakeview, Hillsborough
- 6 Bed
- 7 (6/1) Bath
- 3 Park
- 6,690 sqft
- HILLSBOROUGH
-

Set amid the rolling hills of Hillsborough, 1535 Lakeview Drive is a distinguished estate that pairs timeless elegance with modern comfort. Tucked behind a gated driveway, the home sits regally surrounded by mature trees and manicured landscaping that evoke a sense of privacy. This 6-bedroom, 6.5-bath residence spans approximately 6,690 square feet on a nearly one-acre lot, offering generous space for both everyday living and entertaining. Inside, airy living areas are framed by large windows that connect the indoors to the surrounding greenery. The homes thoughtful floor plan features multiple gathering spaces, including formal living and dining rooms, a spacious family room, and a chefs kitchen designed for connection and ease. Each bedroom suite is its own retreat, while the primary suite offers serene garden views and spa-inspired amenities. Outdoors, the lush grounds invite year-round enjoyment with terraced patios, winding pathways, room to add a pool and ideal for entertaining. 1535 Lakeview Drive embodies the best of Hillsborough living, refined, private, and effortlessly grand
- Days on Market
- 1 day
- Current Status
- Active
- Original Price
- $6,999,000
- List Price
- $6,999,000
- On Market Date
- Oct 13, 2025
- Property Type
- Single Family Home
- Area
- 445 - Lakeview
- Zip Code
- 94010
- MLS ID
- ML82024643
- APN
- 038-092-010
- Year Built
- 2000
- Stories in Building
- 2
- Possession
- Unavailable
- Data Source
- MLSL
- Origin MLS System
- MLSListings, Inc.
Odyssey School
Private 6-8 Elementary, Coed
Students: 45 Distance: 0.7mi
West Hillsborough School
Public K-5 Elementary
Students: 363 Distance: 0.8mi
Highlands Elementary School
Public K-5 Elementary
Students: 527 Distance: 1.2mi
Crystal Springs Uplands School
Private 6-12 Combined Elementary And Secondary, Coed
Students: 356 Distance: 1.9mi
The Nueva School
Private PK-9 Elementary, Coed
Students: 605 Distance: 1.9mi
Baywood Elementary School
Public K-5 Elementary
Students: 712 Distance: 2.0mi
- Bed
- 6
- Bath
- 7 (6/1)
- Parking
- 3
- Attached Garage, Gate / Door Opener, Off-Street Parking
- SQ FT
- 6,690
- SQ FT Source
- Unavailable
- Lot SQ FT
- 37,092.0
- Lot Acres
- 0.851515 Acres
- Kitchen
- Cooktop - Gas, Countertop - Quartz, Dishwasher, Exhaust Fan, Freezer, Hood Over Range, Island with Sink, Oven Range, Pantry, Refrigerator, Wine Refrigerator
- Cooling
- Central AC
- Dining Room
- Breakfast Nook, Formal Dining Room
- Disclosures
- Natural Hazard Disclosure
- Family Room
- Kitchen / Family Room Combo
- Foundation
- Concrete Perimeter
- Fire Place
- Gas Burning
- Heating
- Central Forced Air
- Laundry
- Upper Floor
- Fee
- Unavailable
MLS and other Information regarding properties for sale as shown in Theo have been obtained from various sources such as sellers, public records, agents and other third parties. This information may relate to the condition of the property, permitted or unpermitted uses, zoning, square footage, lot size/acreage or other matters affecting value or desirability. Unless otherwise indicated in writing, neither brokers, agents nor Theo have verified, or will verify, such information. If any such information is important to buyer in determining whether to buy, the price to pay or intended use of the property, buyer is urged to conduct their own investigation with qualified professionals, satisfy themselves with respect to that information, and to rely solely on the results of that investigation.
School data provided by GreatSchools. School service boundaries are intended to be used as reference only. To verify enrollment eligibility for a property, contact the school directly.
