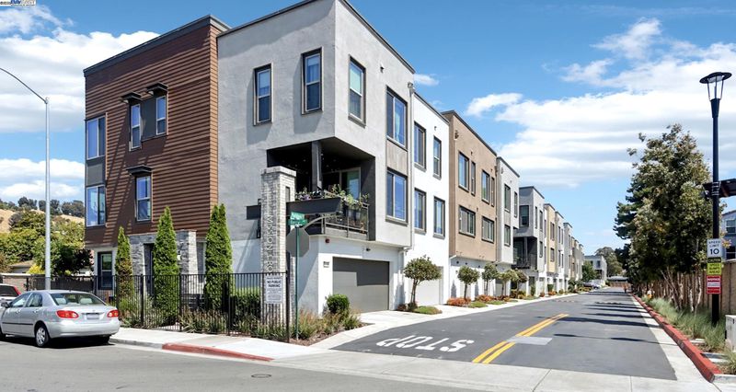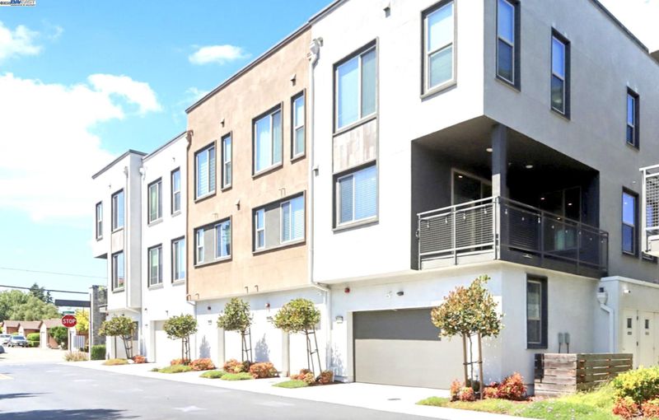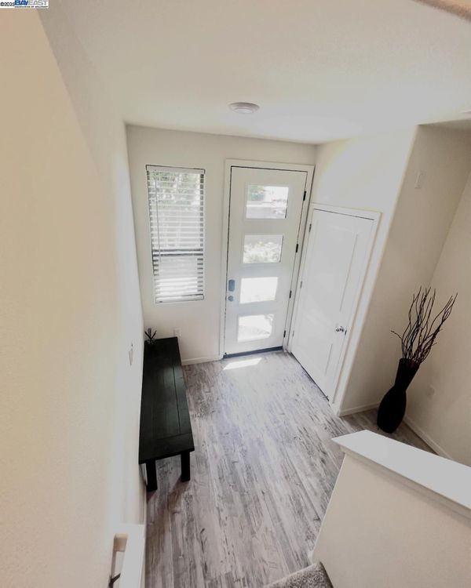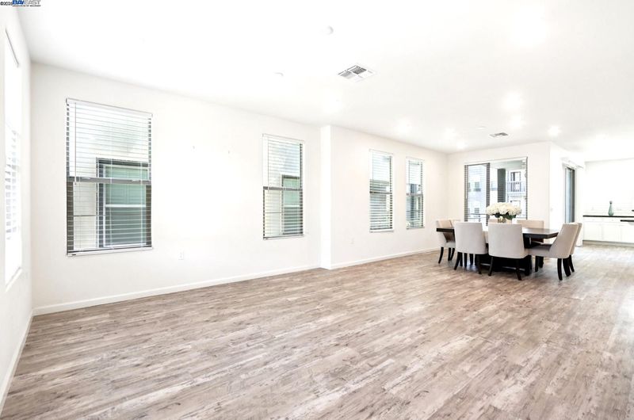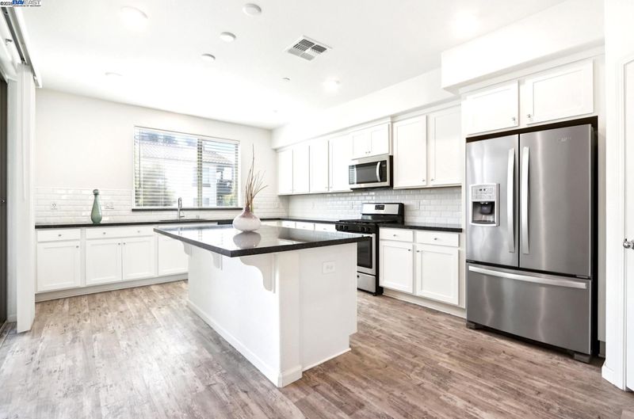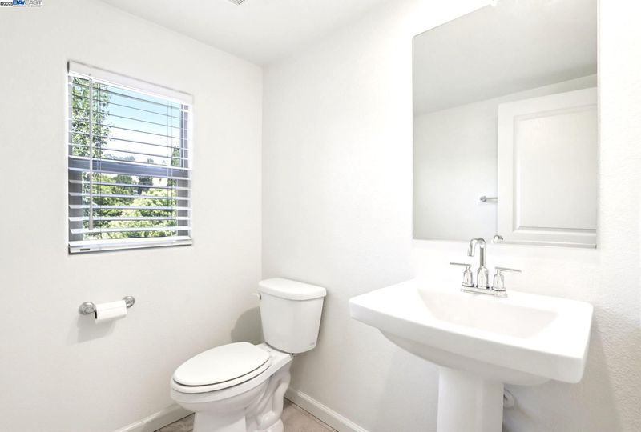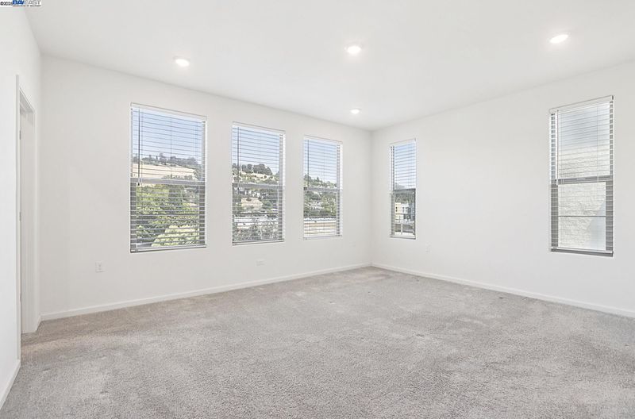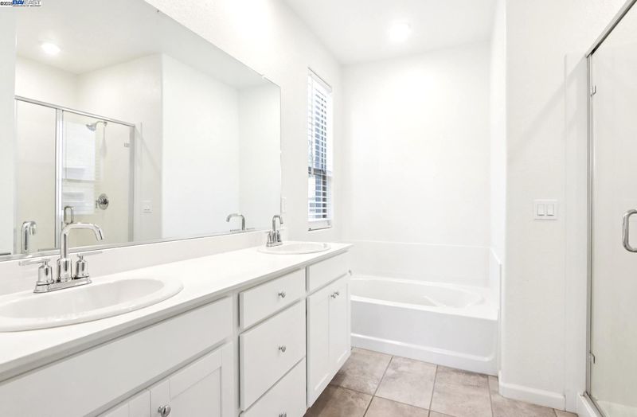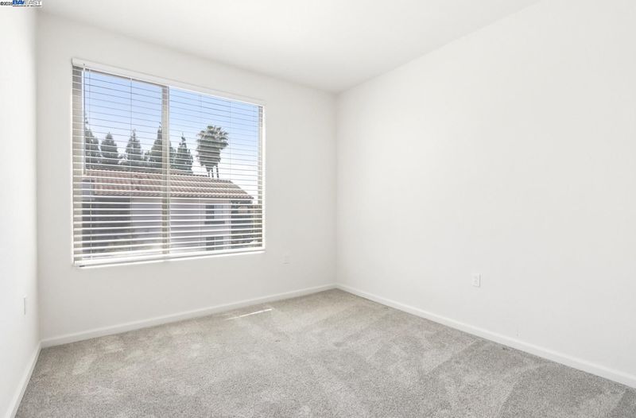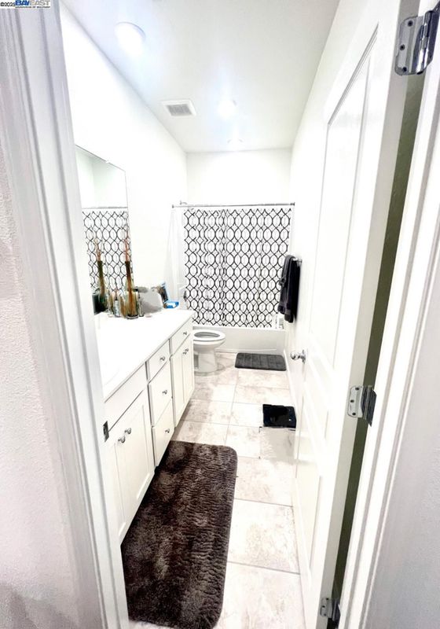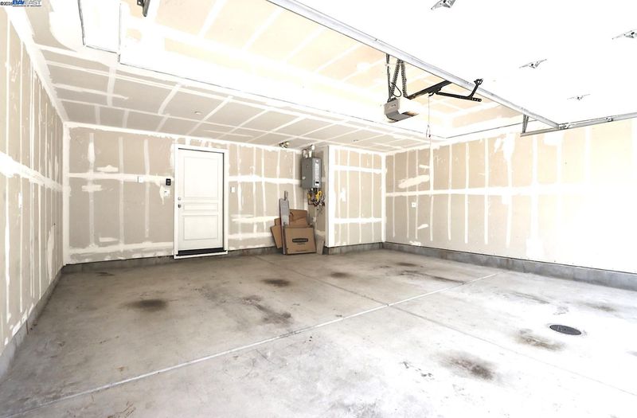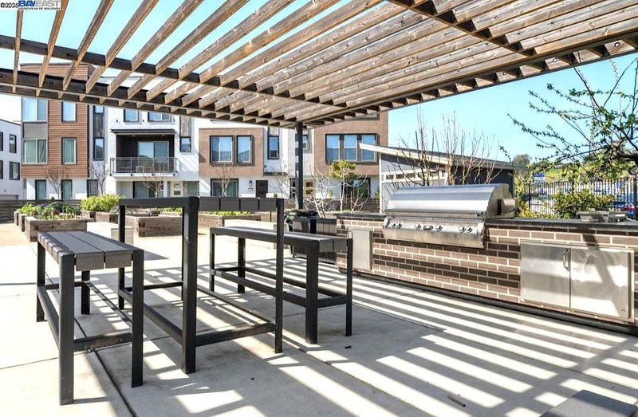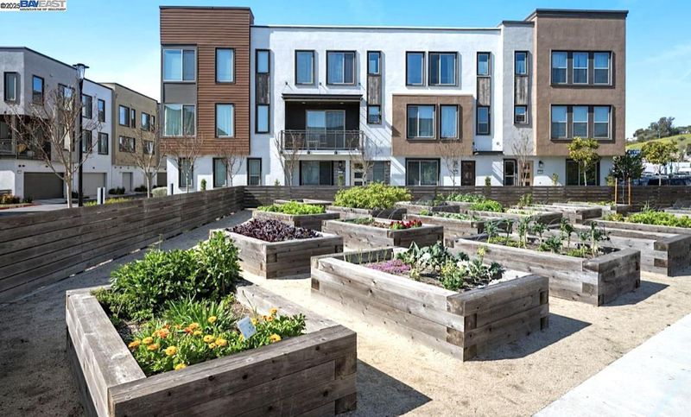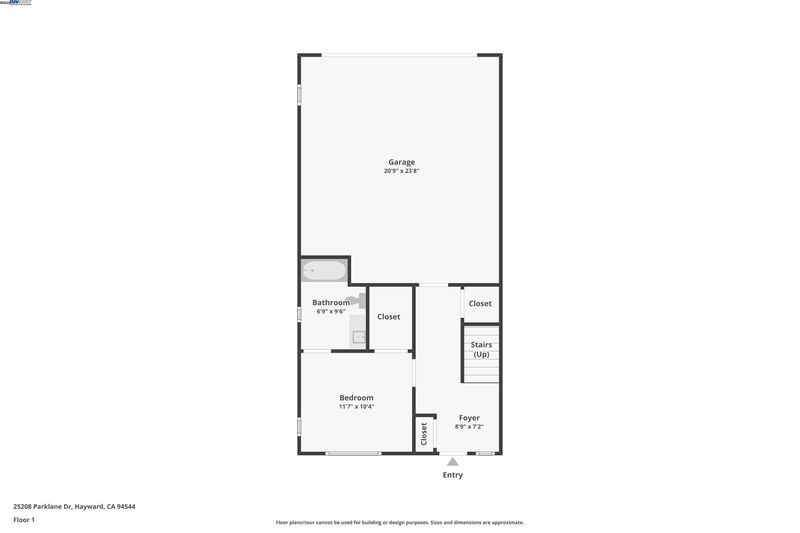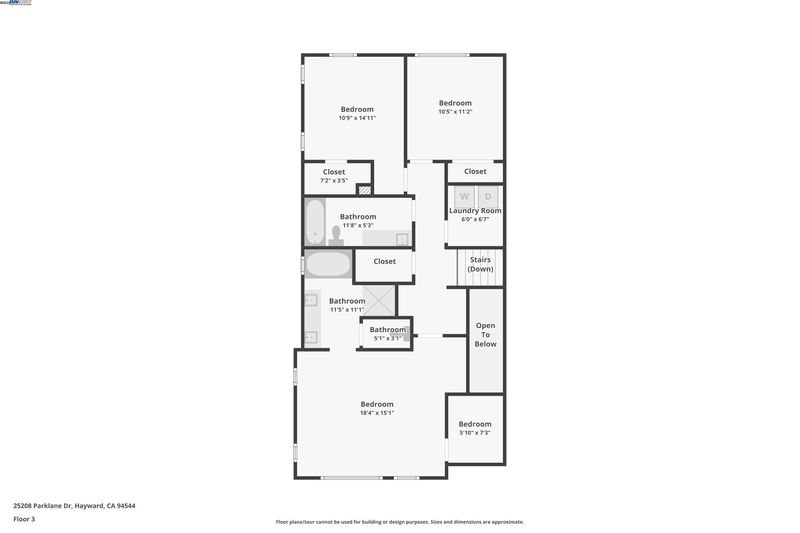
$1,099,950
2,184
SQ FT
$504
SQ/FT
25208 Parklane Dr
@ Berry Ave. - Mission Foothill, Hayward
- 4 Bed
- 3.5 (3/1) Bath
- 2 Park
- 2,184 sqft
- Hayward
-

Welcome to this light-filled end-unit townhome featuring the sought-after Residence 4 floorplan in Mission Crossing! This modern 4-bed, 3.5-bath home offers two master suites, including a private one on the ground level perfect for guests or multi-gen living. The main level is an entertainer's dream, with an open great room bathed in natural light. The chef's kitchen impresses with a massive island, ample cabinetry, a walk-in pantry, and high-end finishes. Enjoy quiet moments on the private covered balcony. The luxurious upstairs primary suite features a double vanity, soaking tub, separate shower, & a large walk-in closet. Two more bedrooms, a full bath, and a laundry room complete the top floor. Save money with owned solar panels! This energy-efficient home also includes a tankless water heater, smart thermostat, & AC. Enjoy a 2-car garage & smart home tech. Community amenities include a playground, BBQs & garden. You're just a block from Sprouts, In-N-Out & Starbucks, with easy access to Garin Regional Park & Lake Chabot. Commuting is a breeze via I-580, I-880 & I-680. Don't miss this exceptional opportunity!
- Current Status
- Back on market
- Original Price
- $1,099,950
- List Price
- $1,099,950
- On Market Date
- Jun 28, 2025
- Property Type
- Townhouse
- D/N/S
- Mission Foothill
- Zip Code
- 94544
- MLS ID
- 41103083
- APN
- 4448238
- Year Built
- 2019
- Stories in Building
- 3
- Possession
- Close Of Escrow
- Data Source
- MAXEBRDI
- Origin MLS System
- BAY EAST
Harder Elementary School
Public K-6 Elementary
Students: 569 Distance: 0.3mi
Silver Oak High School - Public Montessori Charter
Charter 9-12 Coed
Students: 218 Distance: 0.4mi
Golden Oak Montessori of Hayward School
Charter 1-8
Students: 249 Distance: 0.4mi
Montessori Children's House Of Hayward
Private K-3 Montessori, Elementary, Coed
Students: 65 Distance: 0.7mi
Victory Academy
Private 7, 9-11 Secondary, Coed
Students: NA Distance: 0.9mi
Highland
Public K-12
Students: 23 Distance: 0.9mi
- Bed
- 4
- Bath
- 3.5 (3/1)
- Parking
- 2
- Attached, Space Per Unit - 2, Garage Faces Rear, Garage Door Opener
- SQ FT
- 2,184
- SQ FT Source
- Public Records
- Lot SQ FT
- 871.0
- Lot Acres
- 0.019 Acres
- Pool Info
- None
- Kitchen
- Dishwasher, Gas Range, Microwave, Free-Standing Range, Refrigerator, Dryer, Washer, Tankless Water Heater, Counter - Solid Surface, Gas Range/Cooktop, Kitchen Island, Pantry, Range/Oven Free Standing, Updated Kitchen
- Cooling
- Central Air
- Disclosures
- Nat Hazard Disclosure
- Entry Level
- 1
- Flooring
- Laminate, Carpet
- Foundation
- Fire Place
- None
- Heating
- Zoned
- Laundry
- Dryer, Gas Dryer Hookup, Laundry Closet, Laundry Room, Washer, In Unit, Upper Level
- Main Level
- 1 Bath, Primary Bedrm Suite - 1, Main Entry
- Possession
- Close Of Escrow
- Architectural Style
- Contemporary
- Construction Status
- Existing
- Location
- Level
- Roof
- Other
- Water and Sewer
- Public
- Fee
- $357
MLS and other Information regarding properties for sale as shown in Theo have been obtained from various sources such as sellers, public records, agents and other third parties. This information may relate to the condition of the property, permitted or unpermitted uses, zoning, square footage, lot size/acreage or other matters affecting value or desirability. Unless otherwise indicated in writing, neither brokers, agents nor Theo have verified, or will verify, such information. If any such information is important to buyer in determining whether to buy, the price to pay or intended use of the property, buyer is urged to conduct their own investigation with qualified professionals, satisfy themselves with respect to that information, and to rely solely on the results of that investigation.
School data provided by GreatSchools. School service boundaries are intended to be used as reference only. To verify enrollment eligibility for a property, contact the school directly.
