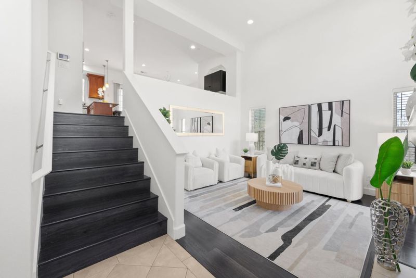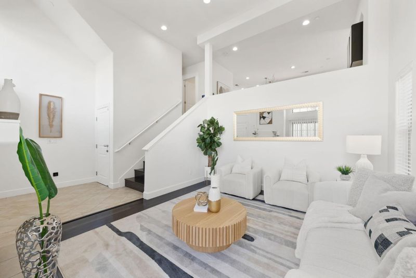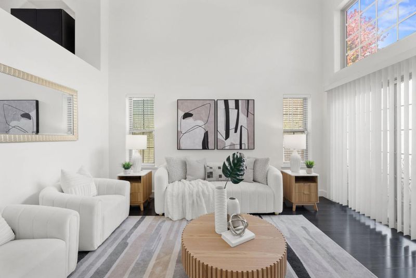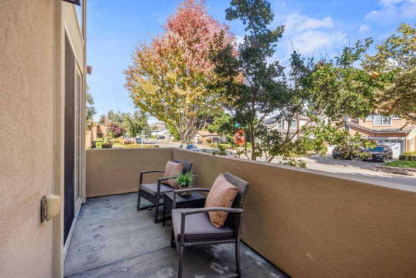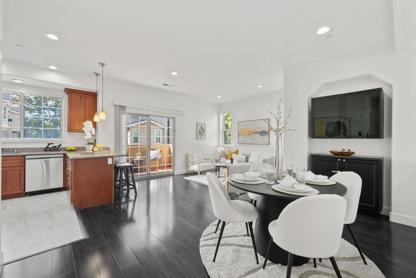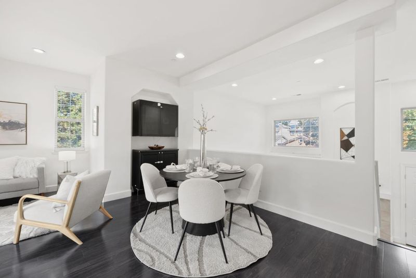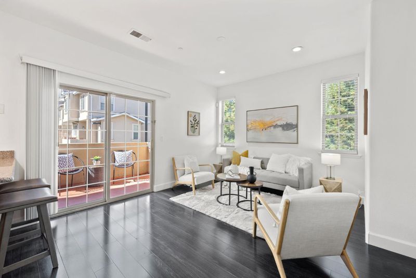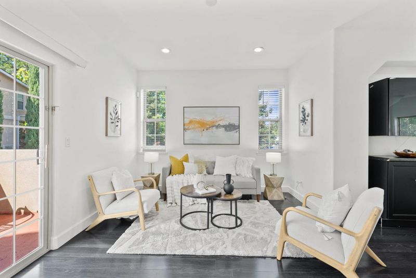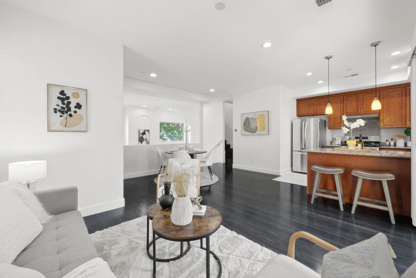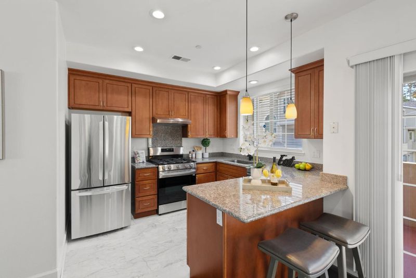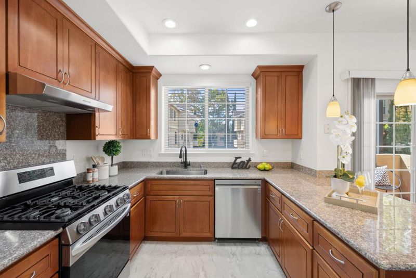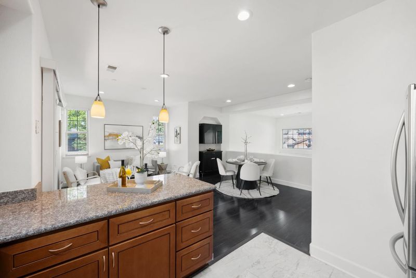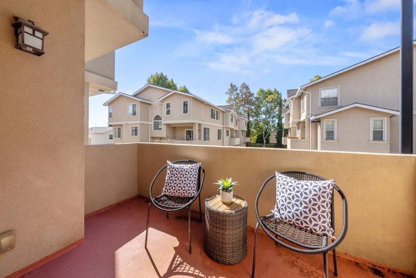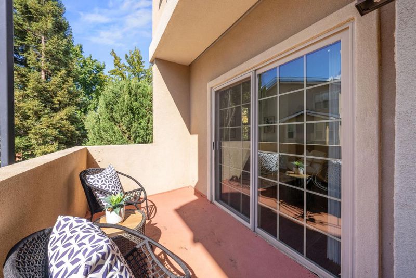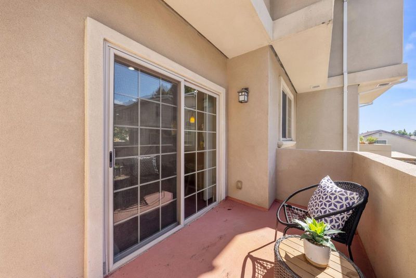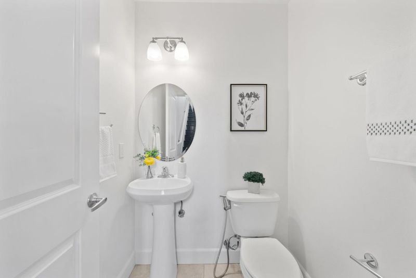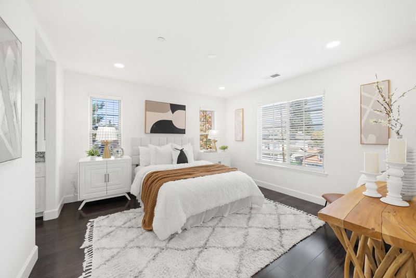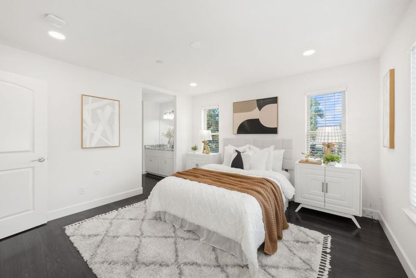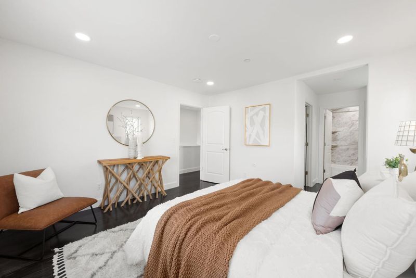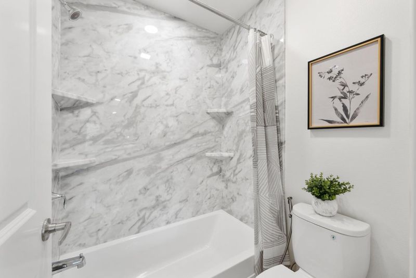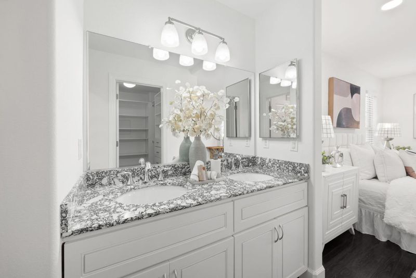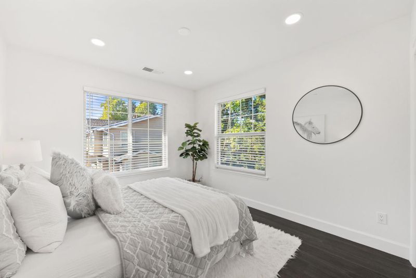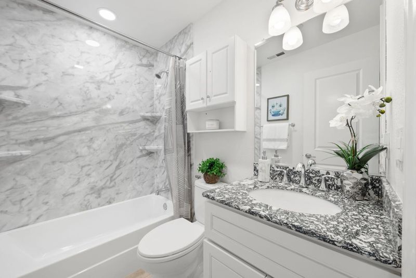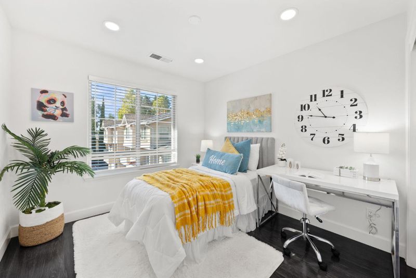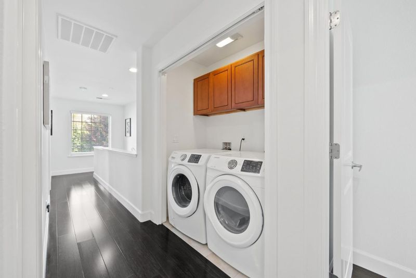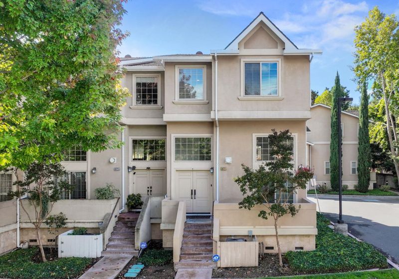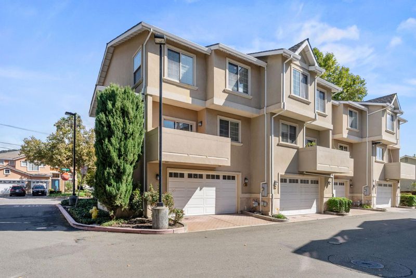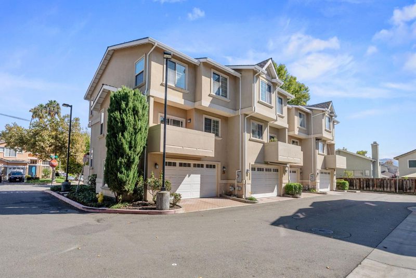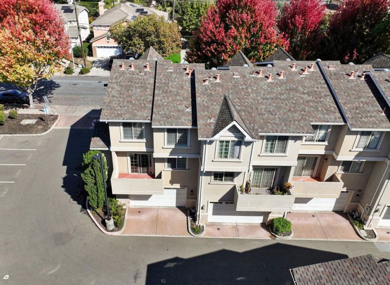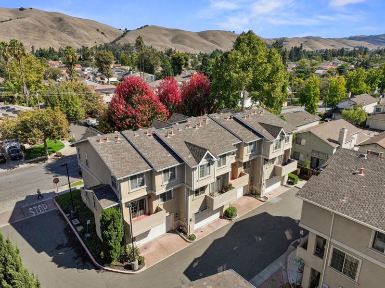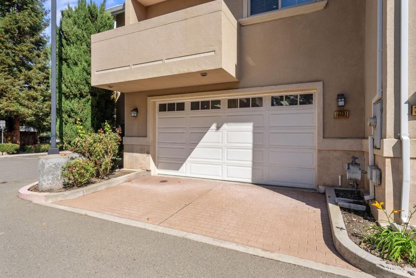
$1,149,000
1,591
SQ FT
$722
SQ/FT
38721 Cherry Lane
@ Mowry Avenue - 3700 - Fremont, Fremont
- 3 Bed
- 3 (2/1) Bath
- 2 Park
- 1,591 sqft
- FREMONT
-

-
Sat Oct 18, 1:00 pm - 4:00 pm
-
Sun Oct 19, 1:00 pm - 4:00 pm
Welcome to 38721 Cherry Lane - a beautifully updated single family attached home, that perfectly blends modern comfort + convenience in the heart of Fremont. Featuring 3 beds, 2.5 baths, and approx. 1,591 sq. ft. of light-filled living space, this home has been tastefully remodeled throughout. The inviting living room boasts soaring ceilings, a cozy fireplace, and a sliding glass door that opens to a private front patio - ideal for relaxing or entertaining. The open-concept kitchen showcases updated stainless steel appliances, granite countertops, a peninsula with bar seating, and seamless flow into the dining and family areas, creating the perfect space for everyday living and gatherings. Upstairs, the spacious primary suite features a custom designed walk-in closet and a fully remodeled en-suite bathroom. Two additional spacious beds upstairs. Upstairs baths have been beautifully upgraded w/ modern finishes. Additional upgrades include central A/C, recessed lighting, fresh interior paint, and electric car charging capability. Attached two-car side by side garage. Prime location near major commute routes (Hwy 680/880), Fremont BART, tech companies / shuttle stops, shopping, dining, and Central Park / Lake Elizabeth. Do not miss the opportunity to call this house your HOME!
- Days on Market
- 0 days
- Current Status
- Active
- Original Price
- $1,149,000
- List Price
- $1,149,000
- On Market Date
- Oct 15, 2025
- Property Type
- Single Family Home
- Area
- 3700 - Fremont
- Zip Code
- 94536
- MLS ID
- ML82024875
- APN
- 507-0798-221
- Year Built
- 2008
- Stories in Building
- 2
- Possession
- COE
- Data Source
- MLSL
- Origin MLS System
- MLSListings, Inc.
California School For The Blind
Public K-12
Students: 66 Distance: 0.3mi
California School For The Deaf-Fremont
Public PK-12
Students: 372 Distance: 0.5mi
Vallejo Mill Elementary School
Public K-6 Elementary
Students: 519 Distance: 0.9mi
Parkmont Elementary School
Public K-6 Elementary
Students: 885 Distance: 0.9mi
Kimber Hills Academy
Private K-8 Elementary, Religious, Coed
Students: 261 Distance: 1.0mi
Niles Elementary School
Public K-6 Elementary
Students: 588 Distance: 1.1mi
- Bed
- 3
- Bath
- 3 (2/1)
- Double Sinks, Half on Ground Floor, Showers over Tubs - 2+, Updated Bath
- Parking
- 2
- Attached Garage, Electric Car Hookup, Guest / Visitor Parking, Off-Street Parking, On Street
- SQ FT
- 1,591
- SQ FT Source
- Unavailable
- Lot SQ FT
- 1,004.0
- Lot Acres
- 0.023049 Acres
- Kitchen
- Cooktop - Gas, Countertop - Granite, Dishwasher, Exhaust Fan, Hood Over Range, Oven Range, Refrigerator
- Cooling
- Central AC
- Dining Room
- Breakfast Bar, Dining Area, Dining Bar, Eat in Kitchen
- Disclosures
- Natural Hazard Disclosure
- Family Room
- Kitchen / Family Room Combo, Separate Family Room
- Flooring
- Laminate, Tile
- Foundation
- Concrete Slab
- Fire Place
- Living Room
- Heating
- Central Forced Air
- Laundry
- Inside, Upper Floor, Washer / Dryer
- Possession
- COE
- * Fee
- $195
- Name
- Townhome Association
- Phone
- 530-562-4430
- *Fee includes
- Maintenance - Common Area, Maintenance - Exterior, Management Fee, and Reserves
MLS and other Information regarding properties for sale as shown in Theo have been obtained from various sources such as sellers, public records, agents and other third parties. This information may relate to the condition of the property, permitted or unpermitted uses, zoning, square footage, lot size/acreage or other matters affecting value or desirability. Unless otherwise indicated in writing, neither brokers, agents nor Theo have verified, or will verify, such information. If any such information is important to buyer in determining whether to buy, the price to pay or intended use of the property, buyer is urged to conduct their own investigation with qualified professionals, satisfy themselves with respect to that information, and to rely solely on the results of that investigation.
School data provided by GreatSchools. School service boundaries are intended to be used as reference only. To verify enrollment eligibility for a property, contact the school directly.
