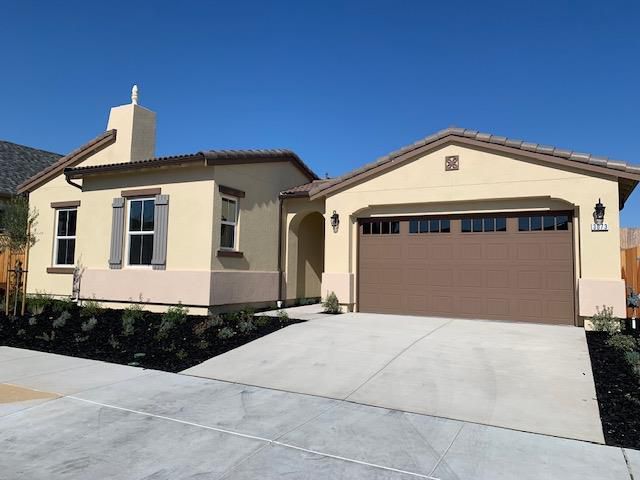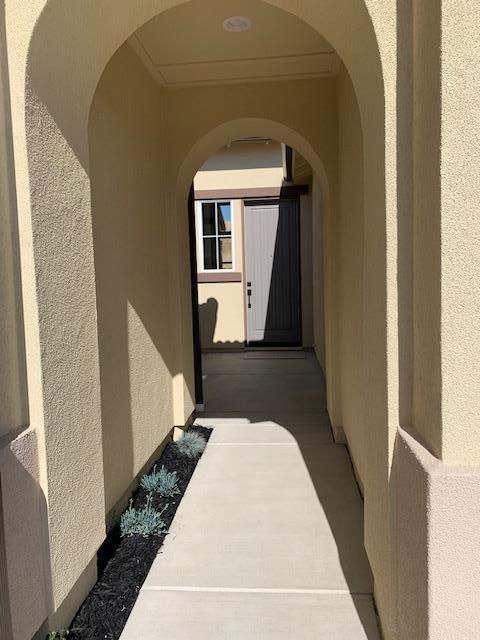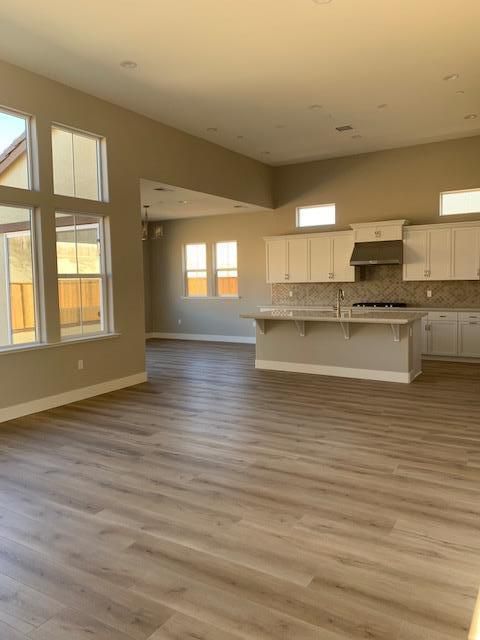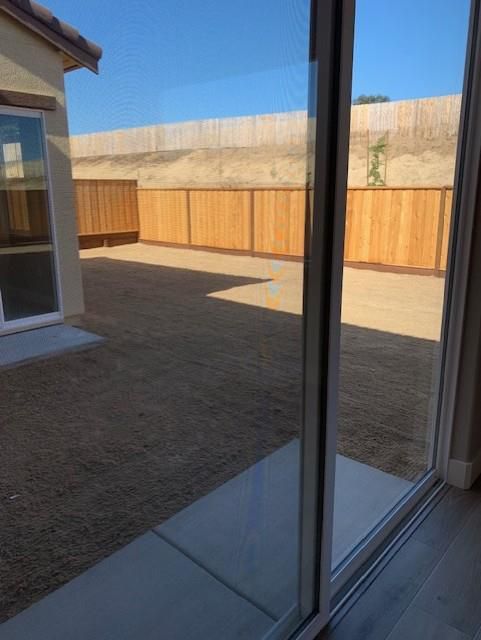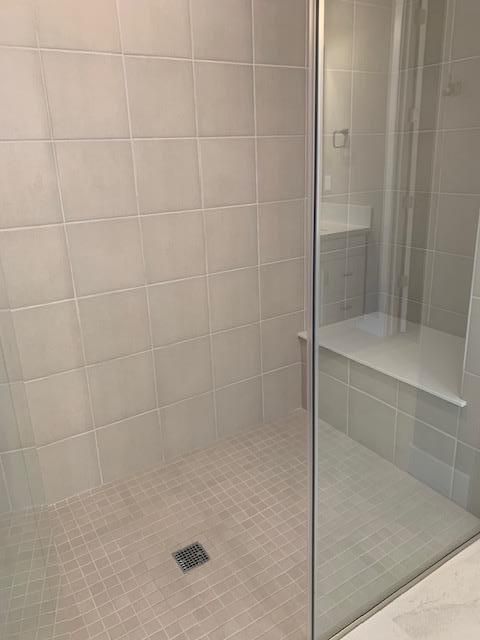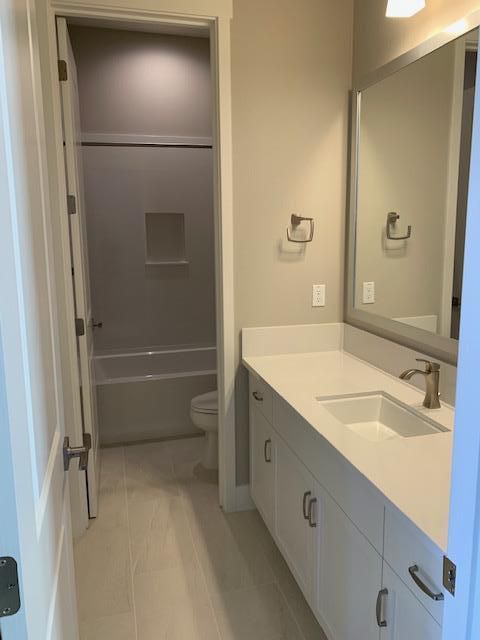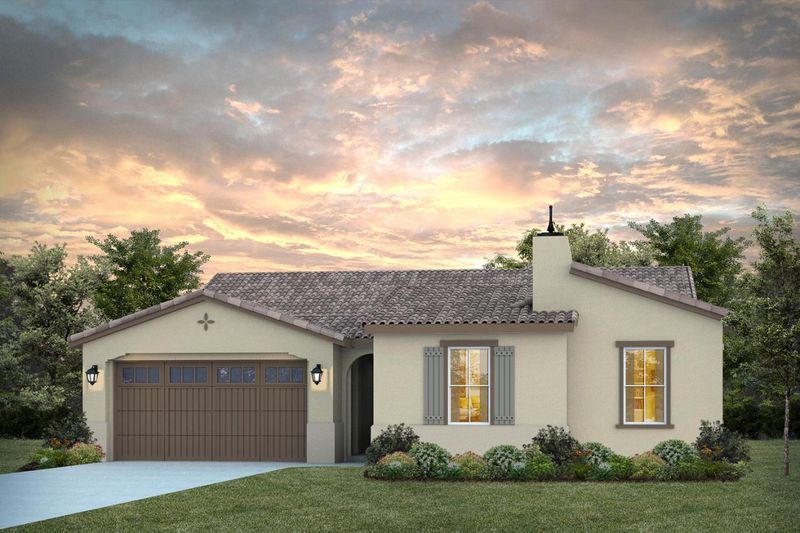
$1,359,759
2,380
SQ FT
$571
SQ/FT
3073 Arroyo Drive
@ Marina Heights - 91 - Upper Carmel, Marina
- 3 Bed
- 3 (2/1) Bath
- 2 Park
- 2,380 sqft
- MARINA
-

-
Sat Oct 18, 12:00 pm - 3:00 pm
Once in a lifetime opportunity! Come see! Let's do this!
Live the Beach life! Lowest price of the year!! Plus includes washer/dryer, refrigerator and Blinds on windows! This beautiful large single story popular Alder home is a must see! Beautiful Spanish elevation with a tile roof. Unbelievable value in this open plan offering an abundance of natural light. New construction and a builder warranty compliment this home! A unique courtyard leads to the entry also offering a slider to the home office/den. The living room effortlessly flows into the gourmet 'cooks' kitchen featuring large island and upgraded Kitchen Aid stainless steel appliances as well as gorgeous white polar cabinets. Designer selected touches include two tone paint throughout along with brushed nickel Moen fixtures. Luxury vinyl plank and gorgeous quartz. Generous laundry room with laundry sink included. This creates a harmonious and open atmosphere. 3 bedrooms and 2 bathrooms as well as a den/office with separate reading room really complete this home. Move in approximately September!
- Days on Market
- 1 day
- Current Status
- Active
- Original Price
- $1,359,759
- List Price
- $1,359,759
- On Market Date
- Oct 15, 2025
- Property Type
- Single Family Home
- Area
- 91 - Upper Carmel
- Zip Code
- 93933
- MLS ID
- ML82024934
- APN
- 031-311-008-000
- Year Built
- 2025
- Stories in Building
- 1
- Possession
- Unavailable
- Data Source
- MLSL
- Origin MLS System
- MLSListings, Inc.
J. C. Crumpton Elementary School
Public K-5 Elementary, Yr Round
Students: 470 Distance: 0.3mi
Marina Vista Elementary School
Public K-5 Elementary, Yr Round
Students: 448 Distance: 0.6mi
Marina High School
Public 9-12 Secondary
Students: 584 Distance: 0.8mi
Learning For Life Charter School
Charter 7-12 Secondary
Students: 128 Distance: 1.0mi
Los Arboles Middle School
Public 6-8 Middle, Yr Round
Students: 568 Distance: 1.2mi
Ione Olson Elementary School
Public K-5 Elementary, Yr Round
Students: 360 Distance: 1.5mi
- Bed
- 3
- Bath
- 3 (2/1)
- Parking
- 2
- Attached Garage
- SQ FT
- 2,380
- SQ FT Source
- Unavailable
- Lot SQ FT
- 6,000.0
- Lot Acres
- 0.137741 Acres
- Kitchen
- Cooktop - Gas, Dishwasher, Garbage Disposal, Island with Sink, Microwave, Oven - Built-In, Pantry, Refrigerator
- Cooling
- Other
- Dining Room
- Breakfast Bar, Breakfast Nook
- Disclosures
- Natural Hazard Disclosure
- Family Room
- Kitchen / Family Room Combo
- Flooring
- Carpet, Tile, Other
- Foundation
- Concrete Slab, Foundation Moisture Barrier, Reinforced Concrete, Wood Frame
- Heating
- Central Forced Air
- Laundry
- Inside, Tub / Sink, Washer / Dryer
- Architectural Style
- Spanish
- * Fee
- $150
- Name
- Riverside Management
- Phone
- 916-740-2462
- *Fee includes
- Common Area Electricity, Insurance - Common Area, Maintenance - Common Area, Management Fee, and Other
MLS and other Information regarding properties for sale as shown in Theo have been obtained from various sources such as sellers, public records, agents and other third parties. This information may relate to the condition of the property, permitted or unpermitted uses, zoning, square footage, lot size/acreage or other matters affecting value or desirability. Unless otherwise indicated in writing, neither brokers, agents nor Theo have verified, or will verify, such information. If any such information is important to buyer in determining whether to buy, the price to pay or intended use of the property, buyer is urged to conduct their own investigation with qualified professionals, satisfy themselves with respect to that information, and to rely solely on the results of that investigation.
School data provided by GreatSchools. School service boundaries are intended to be used as reference only. To verify enrollment eligibility for a property, contact the school directly.
