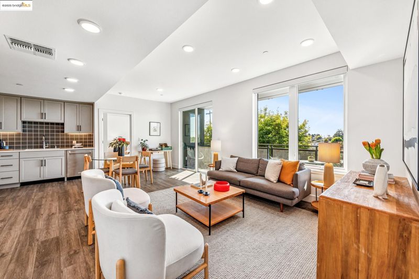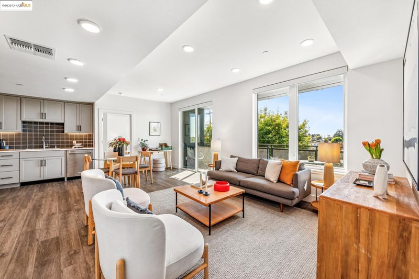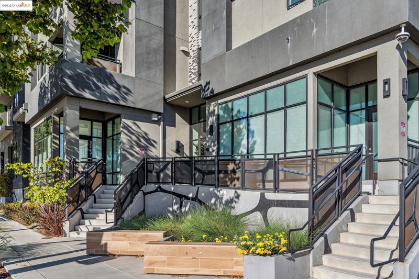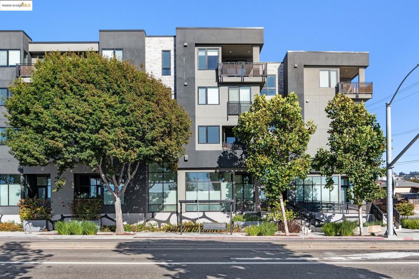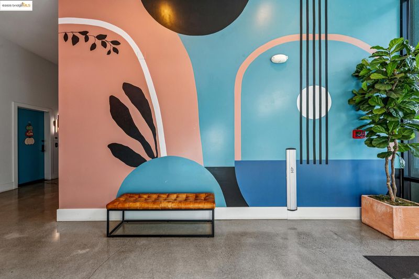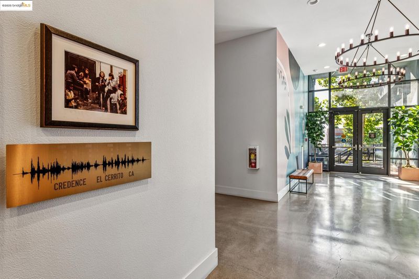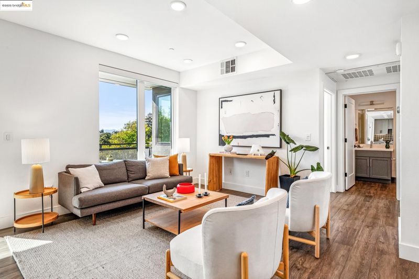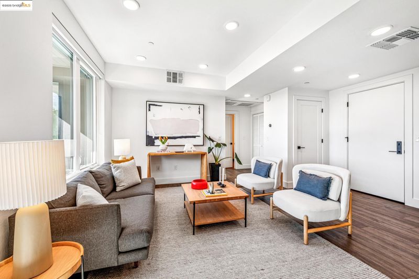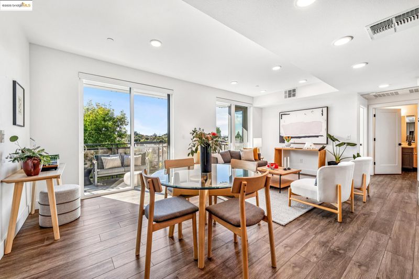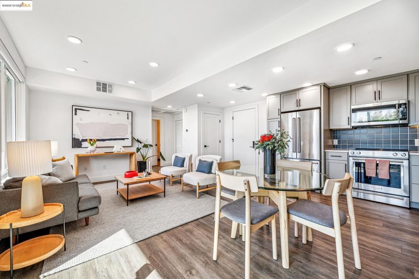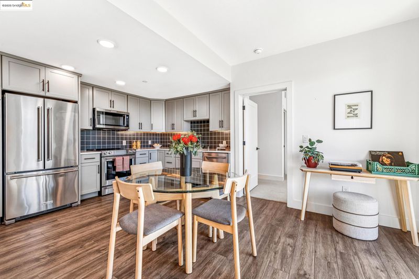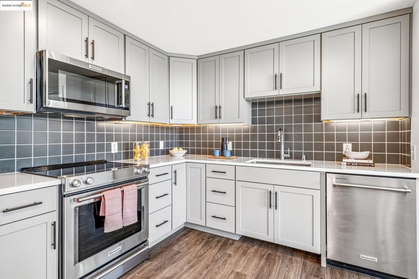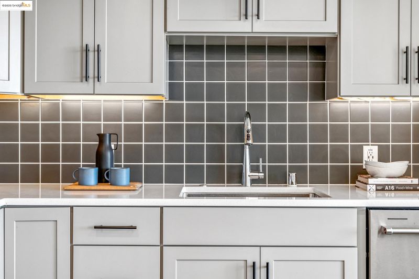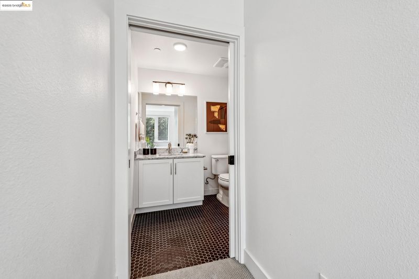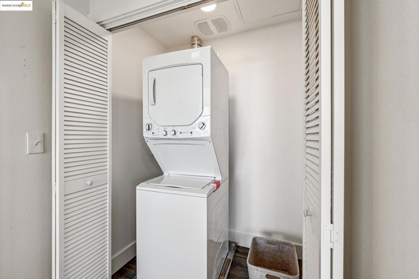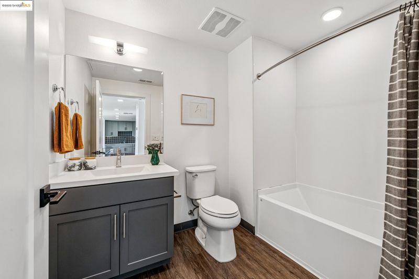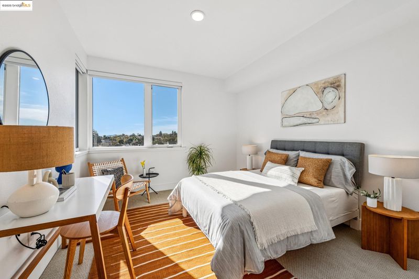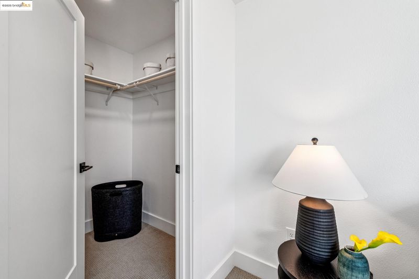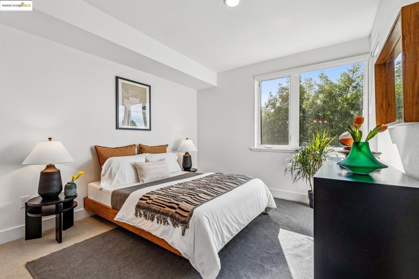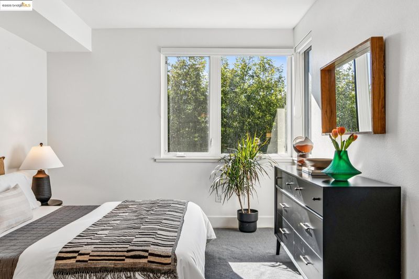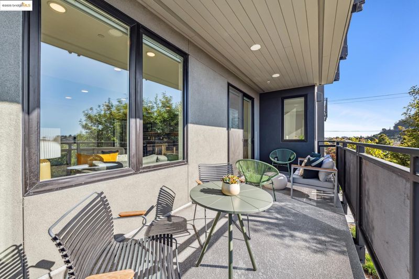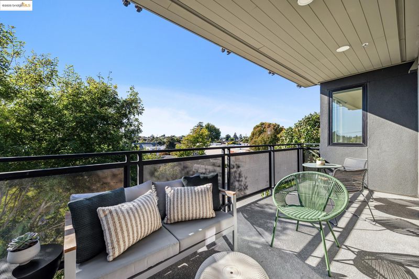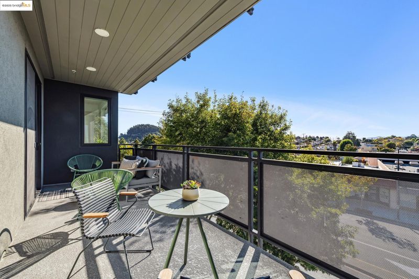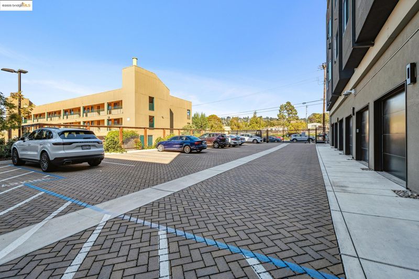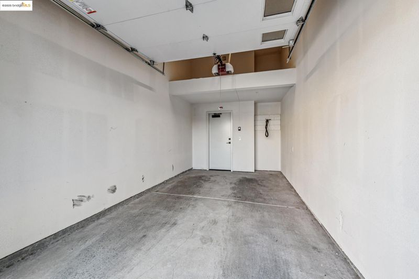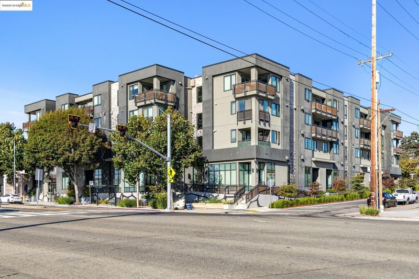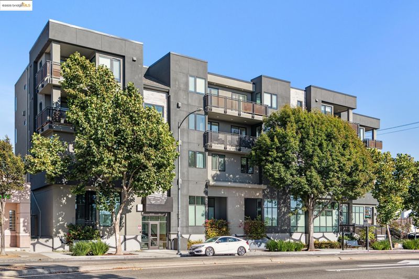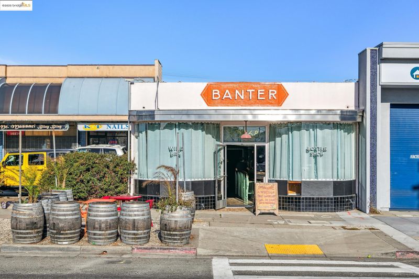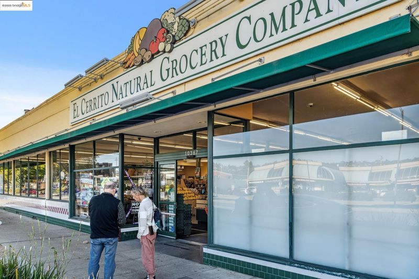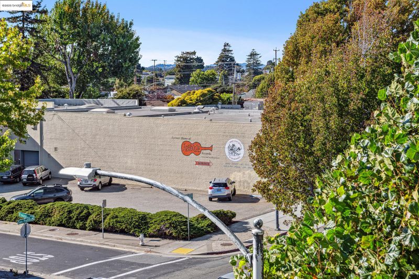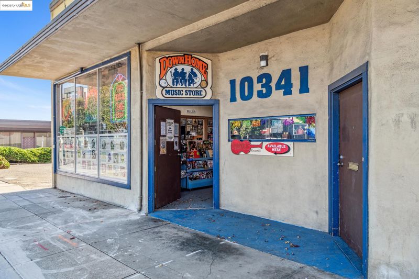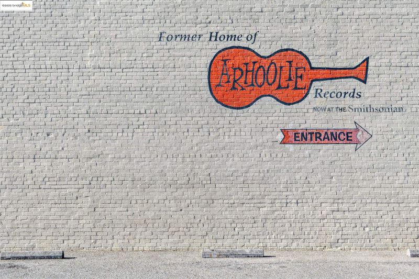
$779,000
982
SQ FT
$793
SQ/FT
10300 San Pablo Ave, #303
@ Eureka - Boulevard Garden, El Cerrito
- 2 Bed
- 2 Bath
- 1 Park
- 982 sqft
- El Cerrito
-

-
Sat Oct 18, 2:00 pm - 4:00 pm
Bright, modern condo in the heart of El Cerrito
-
Sun Oct 19, 2:00 pm - 4:00 pm
Bright, modern condo in the heart of El Cerrito
-
Sat Oct 25, 2:00 pm - 4:00 pm
Trick or treat! Swing by to grab some fun. Bright, modern condo in the heart of El Cerrito.
-
Sun Oct 26, 2:00 pm - 4:00 pm
Trick or treat! Swing by to grab some fun. Bright, modern condo in the heart of El Cerrito.
Welcome to Credence, where El Cerrito rhythm meets modern design. Perched on the third floor of the city’s favorite contemporary condo building, this 2-bed, 2-bath home sits right in the mix of it all. Expansive west-facing windows capture afternoon light, city views, and glimpses of the world-famous Arhoolie Records across the way — a subtle nod to the building’s namesake. Inside, you’ll find clean modern lines and thoughtful comfort: an open floor plan, sleek kitchen with stainless steel appliances, and two private bedrooms and bathrooms that make living easy. Every detail feels considered, from the in-unit laundry and smart thermostat (heating & cooling!) to the art that animates the hallways, created by local muralist Fernanda Martinez. This unit comes with a coveted, detached one-car garage for your extra storage or parking needs. Step outside and you’re surrounded by everything that makes El Cerrito hum — the Theatre District, Banter Wine Bar, grocery stores, cafés, and BART just blocks away.
- Current Status
- New
- Original Price
- $779,000
- List Price
- $779,000
- On Market Date
- Oct 15, 2025
- Property Type
- Condominium
- D/N/S
- Boulevard Garden
- Zip Code
- 94530
- MLS ID
- 41114741
- APN
- 5035400166
- Year Built
- 2019
- Stories in Building
- 3
- Possession
- Close Of Escrow
- Data Source
- MAXEBRDI
- Origin MLS System
- Bridge AOR
Fairmont Elementary School
Public K-6 Elementary
Students: 522 Distance: 0.0mi
El Cerrito Senior High School
Public 9-12 Secondary
Students: 1506 Distance: 0.5mi
Harding Elementary School
Public K-6 Elementary
Students: 459 Distance: 0.6mi
Manzanita Middle School
Charter 6-8 Middle
Students: 125 Distance: 0.7mi
Prospect Sierra School
Private K-8 Elementary, Coed
Students: 470 Distance: 0.7mi
Fred T. Korematsu Middle School
Public 7-8 Middle
Students: 696 Distance: 0.7mi
- Bed
- 2
- Bath
- 2
- Parking
- 1
- Garage, Garage Faces Side, Private, Garage Door Opener
- SQ FT
- 982
- SQ FT Source
- Public Records
- Lot SQ FT
- 25,003.0
- Lot Acres
- 0.57 Acres
- Pool Info
- None
- Kitchen
- Dishwasher, Electric Range, Refrigerator, Counter - Solid Surface, Electric Range/Cooktop, Disposal
- Cooling
- Central Air
- Disclosures
- Building Restrictions, Nat Hazard Disclosure, Special Assmt/Bonds, HOA Rental Restrictions, Disclosure Package Avail
- Entry Level
- 3
- Exterior Details
- Unit Faces Street, No Yard
- Flooring
- Tile, Vinyl
- Foundation
- Fire Place
- None
- Heating
- Forced Air
- Laundry
- In Unit, Washer/Dryer Stacked Incl
- Main Level
- Main Entry
- Possession
- Close Of Escrow
- Architectural Style
- Contemporary
- Construction Status
- Existing
- Additional Miscellaneous Features
- Unit Faces Street, No Yard
- Location
- Corner Lot
- Roof
- Flat
- Water and Sewer
- Public
- Fee
- $594
MLS and other Information regarding properties for sale as shown in Theo have been obtained from various sources such as sellers, public records, agents and other third parties. This information may relate to the condition of the property, permitted or unpermitted uses, zoning, square footage, lot size/acreage or other matters affecting value or desirability. Unless otherwise indicated in writing, neither brokers, agents nor Theo have verified, or will verify, such information. If any such information is important to buyer in determining whether to buy, the price to pay or intended use of the property, buyer is urged to conduct their own investigation with qualified professionals, satisfy themselves with respect to that information, and to rely solely on the results of that investigation.
School data provided by GreatSchools. School service boundaries are intended to be used as reference only. To verify enrollment eligibility for a property, contact the school directly.
