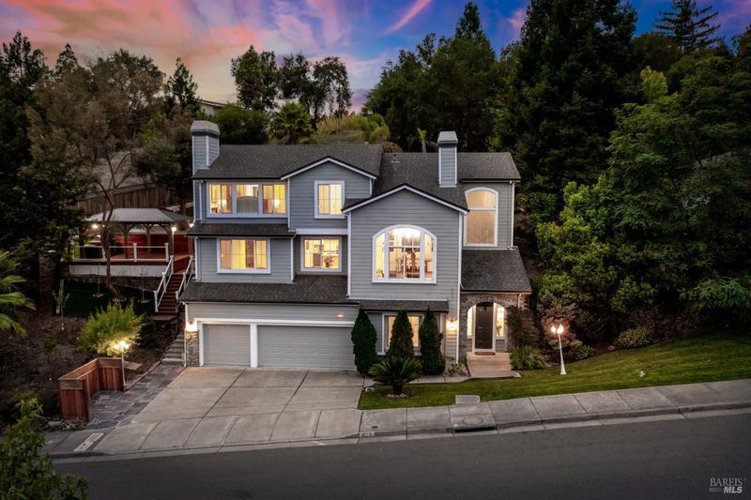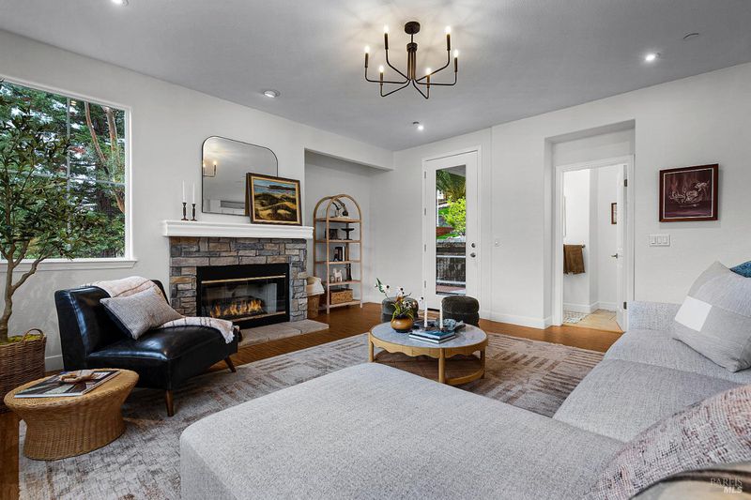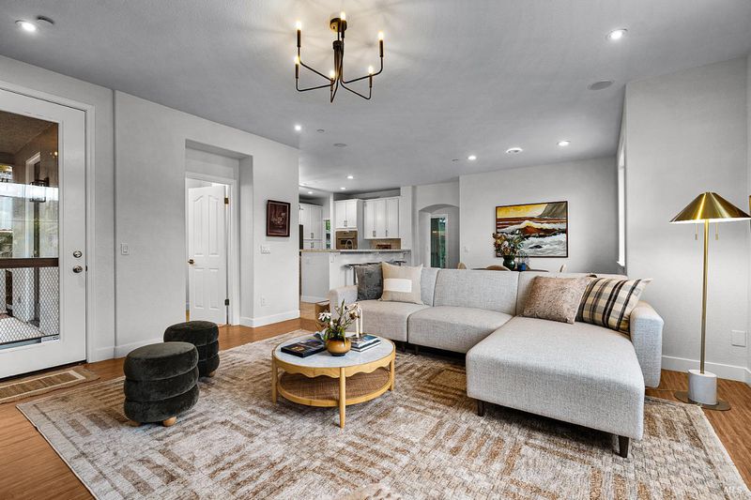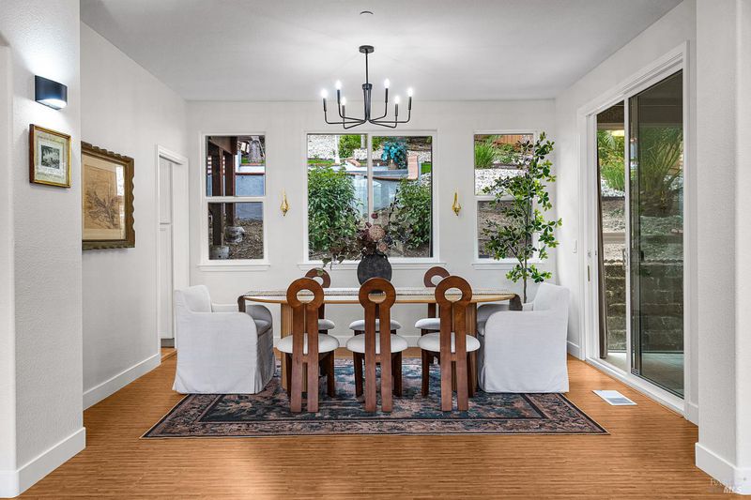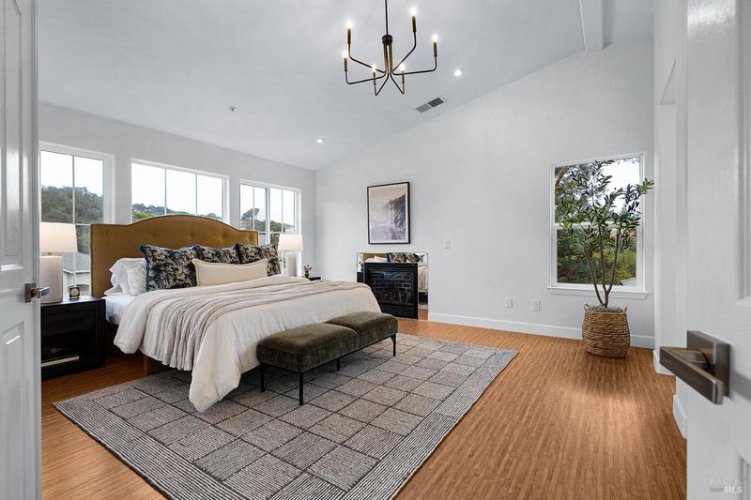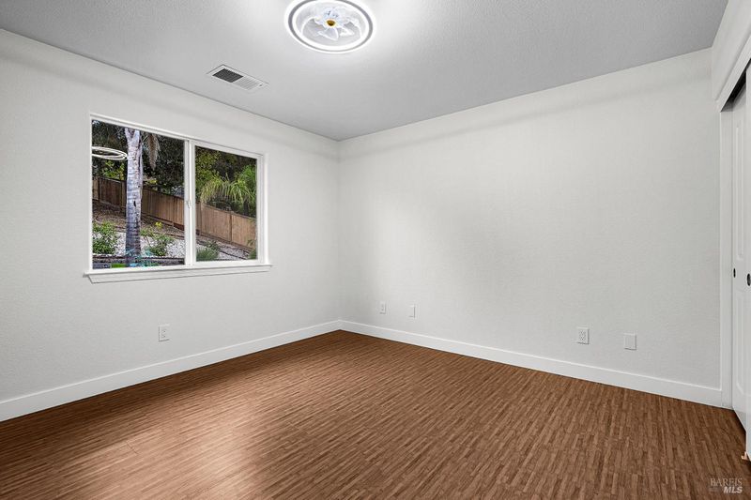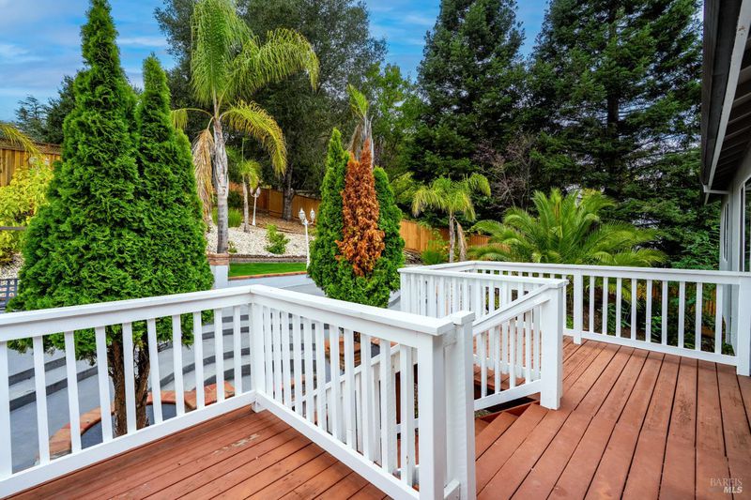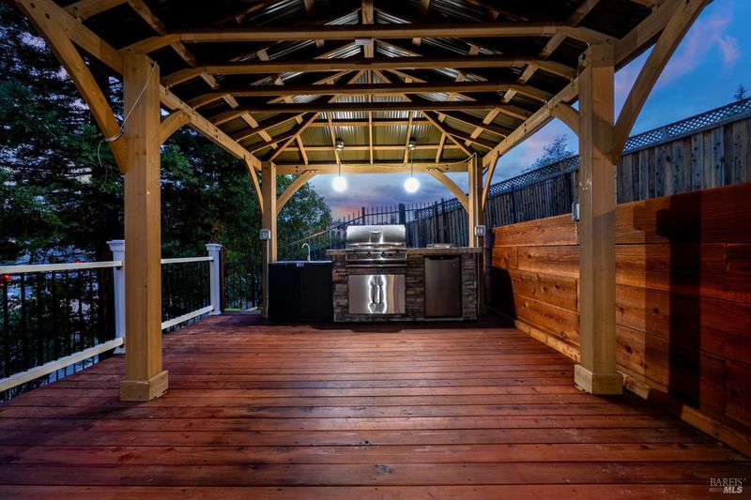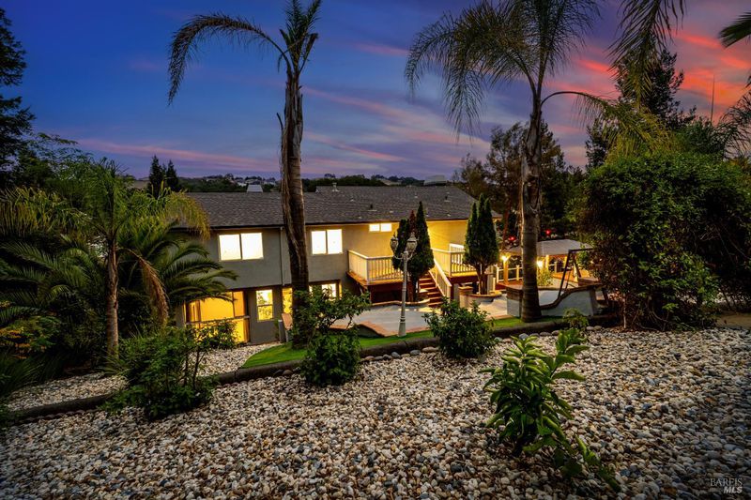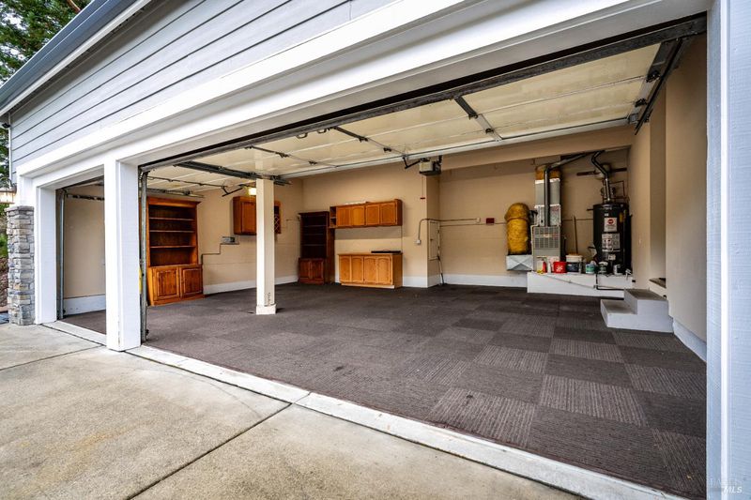
$1,179,000
2,916
SQ FT
$404
SQ/FT
3428 Lake Park Court
@ Bicentennial Way - Santa Rosa-Northeast, Santa Rosa
- 4 Bed
- 4 (3/1) Bath
- 5 Park
- 2,916 sqft
- Santa Rosa
-

-
Fri Oct 17, 2:00 pm - 5:00 pm
-
Sat Oct 18, 11:00 am - 2:00 pm
-
Sun Oct 19, 12:00 pm - 3:00 pm
Nestled in a cul-de-sac in Prestigious Fountaingrove, this re-imagined gem. crowns a sprawling, multi-tiered hillside lot, cradled by nature's embrace. A Zen-like oasis, this Lake Park, abode fuses modern elegance with eco-conscious design, its towering ceilings catching sunlight that dances through expansive windows, revealing Sonoma County's rolling hills, where a Romeo-and-Juliet balcony graces the second level, whispering romance, while efficient wood-look and tile floors flow below, anchoring the space in earthy warmth. Dual fireplaces glow downstairs, and a third, in the primary suite promise cozy winter nights, while the chef's kitchen, adorned with marble countertops and backsplash, and KitchenAid appliances beckons for culinary delights. The home offers designer elements, with ease of use via a dumbwaiter & indoor laundry, while outside, a multi-tiered haven offers: a covered-elevated, dining/kitchen area, entertainment level(s), fire-pit conversation area, garden beds and an igloo-barrel sauna for mindful wellness replete with a 3-car garage. With world renown medical facilities such as Kaiser and Sutter Health, Keysight Technologies, Charles Schultz Airport and Medtronic nearby, one could easily commute to some of the top businesses flanking 101 within the North Bay.
- Days on Market
- 0 days
- Current Status
- Active
- Original Price
- $1,179,000
- List Price
- $1,179,000
- On Market Date
- Oct 13, 2025
- Property Type
- Single Family Residence
- Area
- Santa Rosa-Northeast
- Zip Code
- 95403
- MLS ID
- 325088196
- APN
- 173-270-020-000
- Year Built
- 2001
- Stories in Building
- Unavailable
- Possession
- Close Of Escrow
- Data Source
- BAREIS
- Origin MLS System
Anova Center for Education
Private K-12
Students: 200 Distance: 0.6mi
Pivot Online Charter - North Bay
Charter K-12 Coed
Students: 31 Distance: 0.7mi
Lewis Opportunity School
Public 7-12 Opportunity Community
Students: 8 Distance: 0.9mi
Lattice Educational Services School
Private K-12 Special Education, Combined Elementary And Secondary, Coed
Students: 46 Distance: 0.9mi
Calvary Chapel Christian Academy
Private K-12 Religious, Nonprofit
Students: NA Distance: 0.9mi
Steele Lane Elementary School
Public K-6 Elementary
Students: 420 Distance: 0.9mi
- Bed
- 4
- Bath
- 4 (3/1)
- Double Sinks, Jetted Tub, Shower Stall(s), Walk-In Closet, Window
- Parking
- 5
- Attached, Garage Facing Front, Interior Access, Side-by-Side, Uncovered Parking Spaces 2+
- SQ FT
- 2,916
- SQ FT Source
- Assessor Auto-Fill
- Lot SQ FT
- 19,023.0
- Lot Acres
- 0.4367 Acres
- Kitchen
- Breakfast Area, Dumb Waiter, Island, Marble Counter, Pantry Closet
- Cooling
- Central
- Dining Room
- Dining/Family Combo, Formal Room
- Exterior Details
- Built-In Barbeque, Fire Pit, Kitchen
- Family Room
- Deck Attached
- Living Room
- Open Beam Ceiling
- Flooring
- Bamboo, Tile
- Fire Place
- Family Room, Living Room, Primary Bedroom
- Heating
- Central, Fireplace(s)
- Laundry
- Cabinets, Dryer Included, Inside Room, Sink, Washer Included
- Upper Level
- Bedroom(s), Full Bath(s), Primary Bedroom
- Main Level
- Dining Room, Family Room, Full Bath(s), Kitchen, Living Room
- Views
- Mountains
- Possession
- Close Of Escrow
- Architectural Style
- Contemporary
- Fee
- $0
MLS and other Information regarding properties for sale as shown in Theo have been obtained from various sources such as sellers, public records, agents and other third parties. This information may relate to the condition of the property, permitted or unpermitted uses, zoning, square footage, lot size/acreage or other matters affecting value or desirability. Unless otherwise indicated in writing, neither brokers, agents nor Theo have verified, or will verify, such information. If any such information is important to buyer in determining whether to buy, the price to pay or intended use of the property, buyer is urged to conduct their own investigation with qualified professionals, satisfy themselves with respect to that information, and to rely solely on the results of that investigation.
School data provided by GreatSchools. School service boundaries are intended to be used as reference only. To verify enrollment eligibility for a property, contact the school directly.
