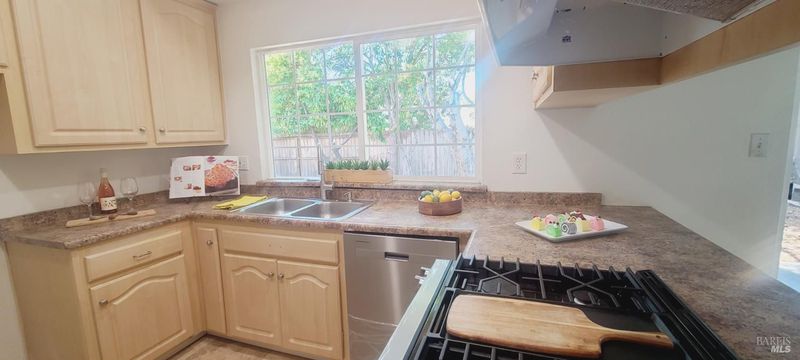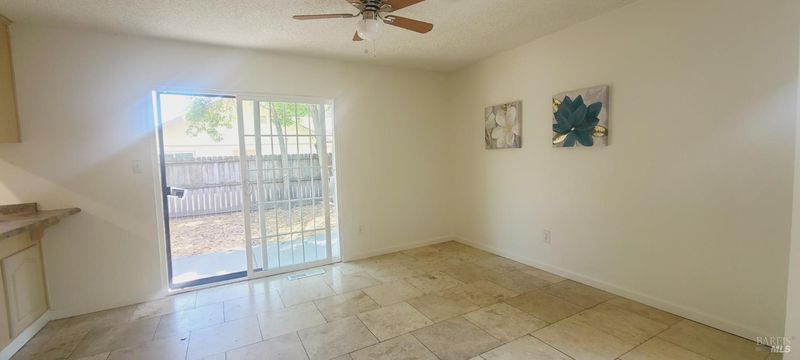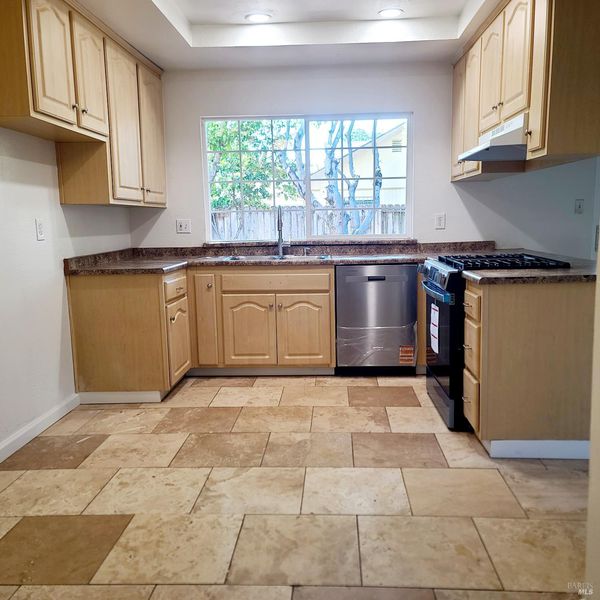
$645,000
1,374
SQ FT
$469
SQ/FT
904 Renee Court
@ W 9th St - Santa Rosa-Northwest, Santa Rosa
- 3 Bed
- 2 Bath
- 4 Park
- 1,374 sqft
- Santa Rosa
-

-
Sun Jul 6, 1:00 pm - 4:00 pm
Stop by and see this great single level home.
Welcome home to this charming single-level residence, ideally situated on a quiet cul-de-sac in Northwest Santa Rosa! Step inside and discover a spacious living room, complete with a cozy fireplace and a convenient built-in desk with ample cabinetry. The open kitchen shines with a new stainless steel gas stove and dishwasher, plus a large pantry for all your food storage needs. Recently updated with new flooring in the entry, living room, hallway, bedrooms, and hall bath, this home is move-in ready. Enjoy abundant natural light throughout the home and appreciate the thoughtful details like the laundry closet with a large utility tub in the adjacent garage.
- Days on Market
- 2 days
- Current Status
- Active
- Original Price
- $645,000
- List Price
- $645,000
- On Market Date
- Jun 30, 2025
- Property Type
- Single Family Residence
- Area
- Santa Rosa-Northwest
- Zip Code
- 95401
- MLS ID
- 325060050
- APN
- 010-330-059-000
- Year Built
- 1975
- Stories in Building
- Unavailable
- Possession
- Close Of Escrow, Negotiable
- Data Source
- BAREIS
- Origin MLS System
Abraham Lincoln Elementary School
Public K-6 Elementary
Students: 289 Distance: 0.2mi
Advanced Learning Academy
Private 1-8
Students: 7 Distance: 0.5mi
Kid Street Learning Center Charter School
Charter K-8 Elementary, Coed
Students: 116 Distance: 0.6mi
Ridgway High (Continuation) School
Public 9-12 Continuation
Students: 284 Distance: 0.8mi
Helen M. Lehman Elementary School
Public K-6 Elementary
Students: 512 Distance: 0.8mi
Roseland Elementary School
Public PK-6 Elementary
Students: 549 Distance: 0.9mi
- Bed
- 3
- Bath
- 2
- Shower Stall(s)
- Parking
- 4
- Attached, Garage Door Opener
- SQ FT
- 1,374
- SQ FT Source
- Assessor Auto-Fill
- Lot SQ FT
- 5,998.0
- Lot Acres
- 0.1377 Acres
- Kitchen
- Breakfast Area, Pantry Closet
- Cooling
- Ceiling Fan(s), Central
- Flooring
- Vinyl
- Fire Place
- Brick, Gas Starter, Living Room, Stone
- Heating
- Central
- Laundry
- Hookups Only, Laundry Closet
- Main Level
- Bedroom(s), Family Room, Garage, Living Room
- Possession
- Close Of Escrow, Negotiable
- Architectural Style
- Ranch
- Fee
- $0
MLS and other Information regarding properties for sale as shown in Theo have been obtained from various sources such as sellers, public records, agents and other third parties. This information may relate to the condition of the property, permitted or unpermitted uses, zoning, square footage, lot size/acreage or other matters affecting value or desirability. Unless otherwise indicated in writing, neither brokers, agents nor Theo have verified, or will verify, such information. If any such information is important to buyer in determining whether to buy, the price to pay or intended use of the property, buyer is urged to conduct their own investigation with qualified professionals, satisfy themselves with respect to that information, and to rely solely on the results of that investigation.
School data provided by GreatSchools. School service boundaries are intended to be used as reference only. To verify enrollment eligibility for a property, contact the school directly.




















