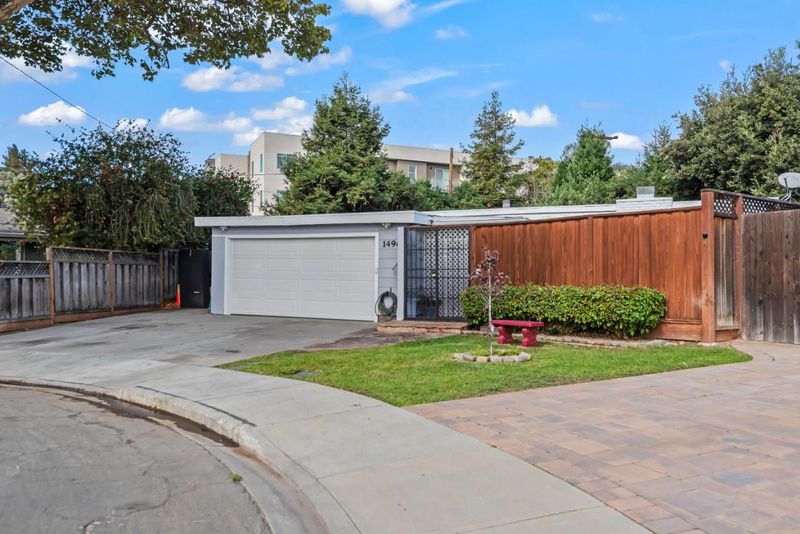
$1,998,000
1,855
SQ FT
$1,077
SQ/FT
1496 McPherson Street
@ Snively & Granada - 8 - Santa Clara, Santa Clara
- 4 Bed
- 2 Bath
- 2 Park
- 1,855 sqft
- SANTA CLARA
-

-
Sat Oct 18, 1:30 pm - 4:30 pm
-
Sun Oct 19, 1:30 pm - 4:30 pm
Extensive, tasteful updates on large corner lot less than two miles to Apple Spaceship Campus! Open-concept kitchen boasts newly-redone pantry, stainless steel appliances with five-burner gas stove, & long peninsula with seating. Soaring vaulted ceilings & exposed beams create airy living room & continue into the bedrooms. Spacious primary suite includes walk-in-closet & generous en-suite bathroom with wraparound vanity counter & large soaking tub. Plus, sleek engineered flooring, updated bathrooms with bidets, & stylish kitchen shutters! Every detail considered such as new electrical panel, rewired bedrooms, extra grounded outlets, fresh interior & exterior paint, & large closets! Additional updates include interior doors; recent roof work; track lighting in living room; water heater; faucets & plumbing; garage door; & central AC, double pane windows, furnace, & insulation for climate comfort! Outside, enjoy serene private front courtyard & expansive backyard shaded by mature trees! Plus, three sheds provide added utility & storage. Prime central location near major thoroughfares, public parks like the 52-acre Central Park, large tech employers, & more! Students have access to top schools including Pomeroy Elementary, Cabrillo Middle, & Santa Clara High (buyer to verify)!
- Days on Market
- 0 days
- Current Status
- Active
- Original Price
- $1,998,000
- List Price
- $1,998,000
- On Market Date
- Oct 15, 2025
- Property Type
- Single Family Home
- Area
- 8 - Santa Clara
- Zip Code
- 95051
- MLS ID
- ML82024877
- APN
- 290-02-031
- Year Built
- 1955
- Stories in Building
- 1
- Possession
- COE
- Data Source
- MLSL
- Origin MLS System
- MLSListings, Inc.
Pomeroy Elementary School
Public K-5 Elementary
Students: 421 Distance: 0.3mi
Llatino High School
Private 9-12
Students: NA Distance: 0.3mi
Santa Clara High School
Public 9-12 Secondary
Students: 1967 Distance: 0.5mi
Briarwood Elementary School
Public K-5 Elementary
Students: 319 Distance: 0.5mi
New Valley Continuation High School
Public 9-12 Continuation
Students: 127 Distance: 0.5mi
St. Lawrence Academy
Private 9-12 Secondary, Religious, Nonprofit
Students: 228 Distance: 0.6mi
- Bed
- 4
- Bath
- 2
- Primary - Stall Shower(s), Primary - Tub with Jets, Shower over Tub - 1
- Parking
- 2
- Attached Garage, Gate / Door Opener
- SQ FT
- 1,855
- SQ FT Source
- Unavailable
- Lot SQ FT
- 8,360.0
- Lot Acres
- 0.191919 Acres
- Kitchen
- Cooktop - Gas, Countertop - Granite, Dishwasher, Garbage Disposal, Island with Sink, Microwave, Oven Range, Pantry
- Cooling
- Ceiling Fan, Central AC
- Dining Room
- Breakfast Bar, Dining Area
- Disclosures
- Natural Hazard Disclosure
- Family Room
- No Family Room
- Flooring
- Laminate, Tile
- Foundation
- Concrete Slab
- Fire Place
- Insert, Living Room
- Heating
- Central Forced Air
- Laundry
- Outside
- Possession
- COE
- Fee
- Unavailable
MLS and other Information regarding properties for sale as shown in Theo have been obtained from various sources such as sellers, public records, agents and other third parties. This information may relate to the condition of the property, permitted or unpermitted uses, zoning, square footage, lot size/acreage or other matters affecting value or desirability. Unless otherwise indicated in writing, neither brokers, agents nor Theo have verified, or will verify, such information. If any such information is important to buyer in determining whether to buy, the price to pay or intended use of the property, buyer is urged to conduct their own investigation with qualified professionals, satisfy themselves with respect to that information, and to rely solely on the results of that investigation.
School data provided by GreatSchools. School service boundaries are intended to be used as reference only. To verify enrollment eligibility for a property, contact the school directly.


























