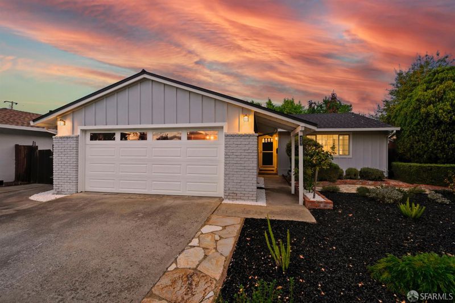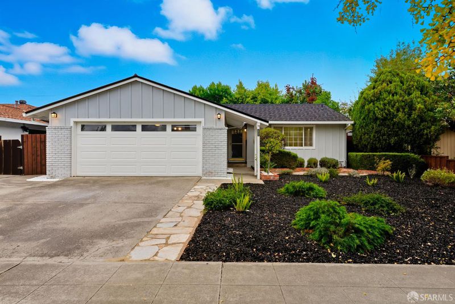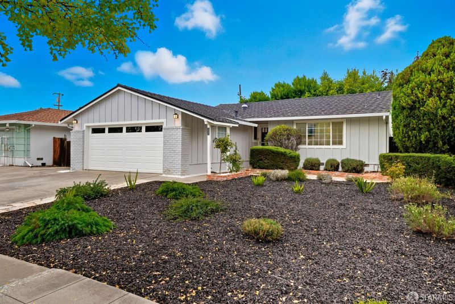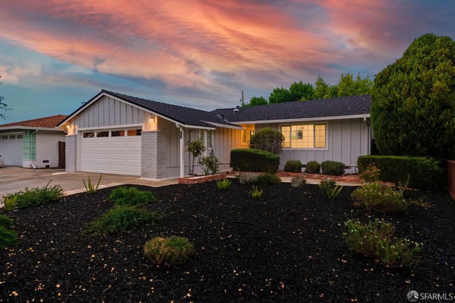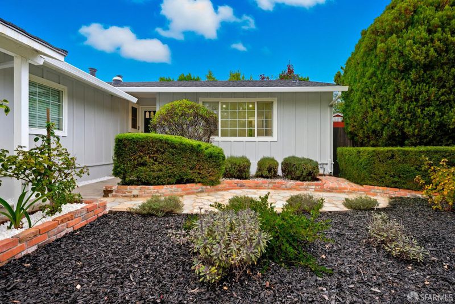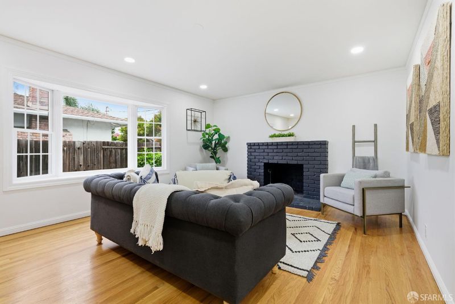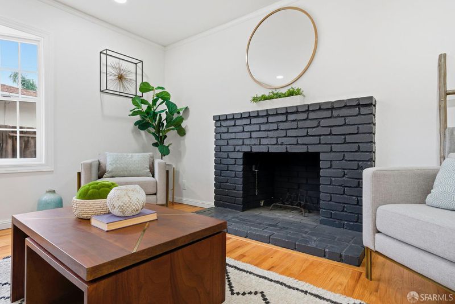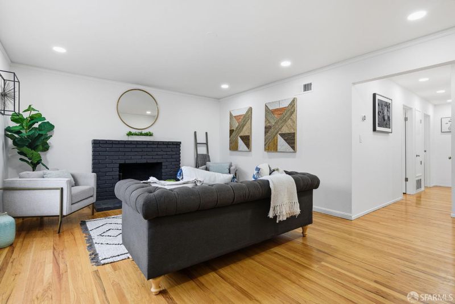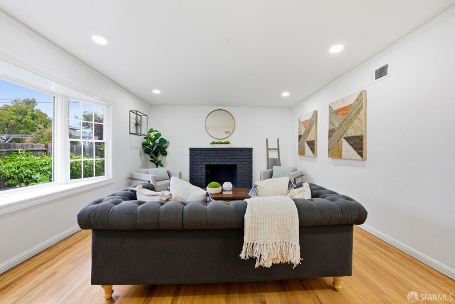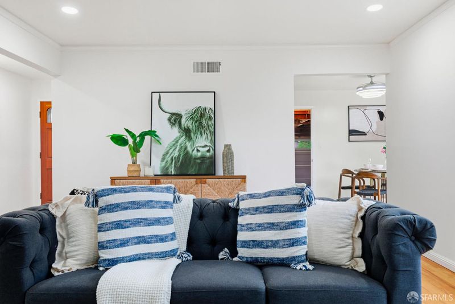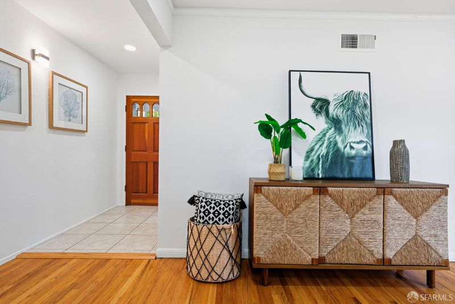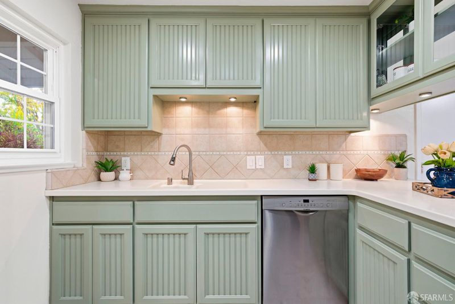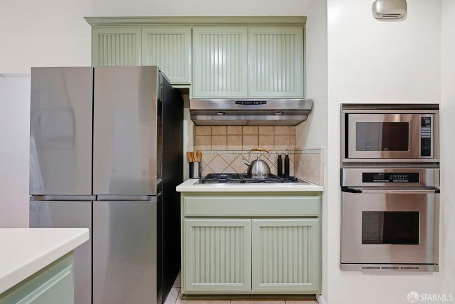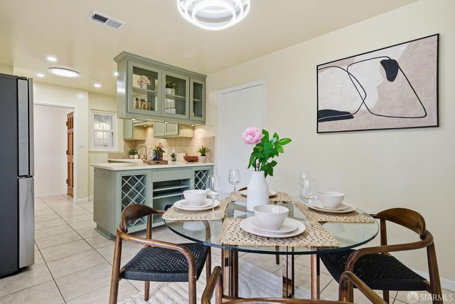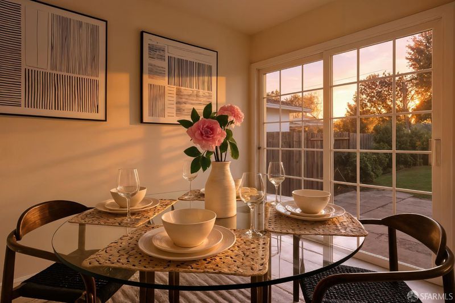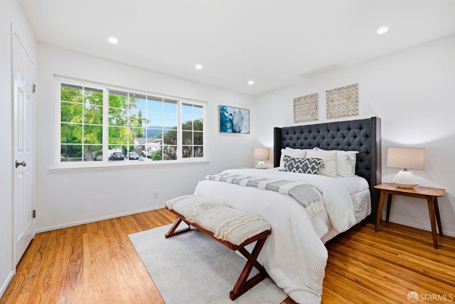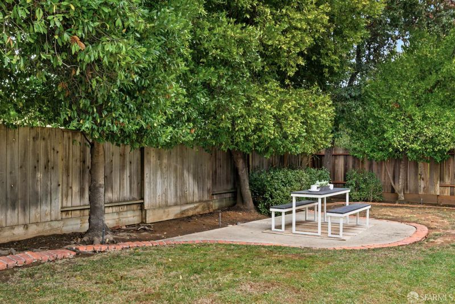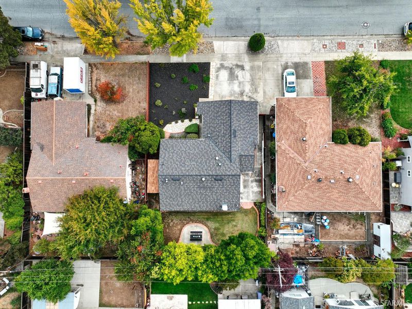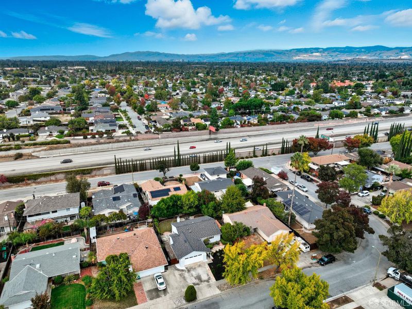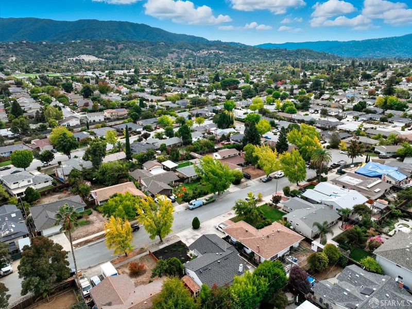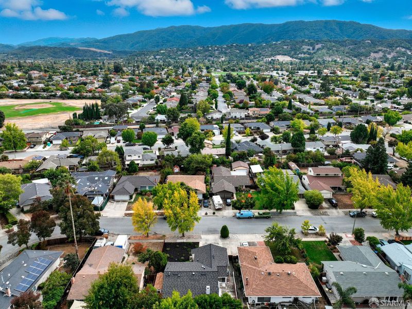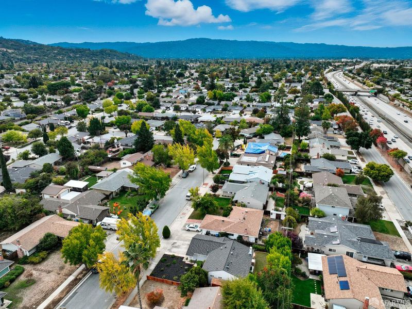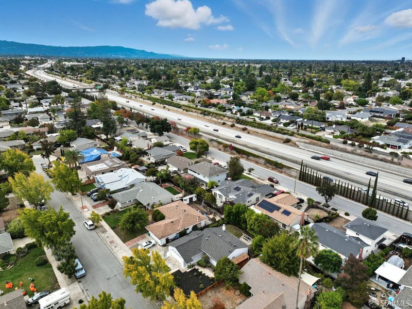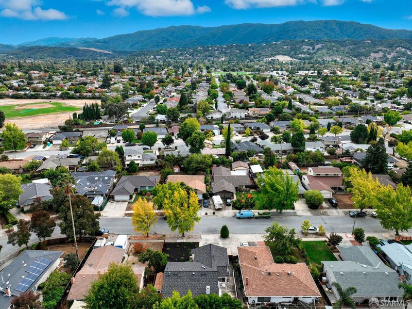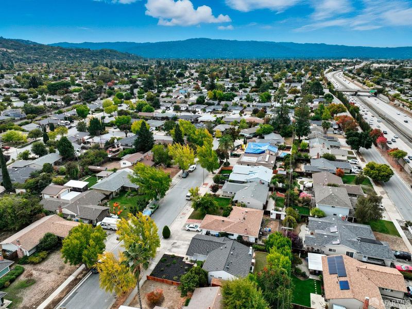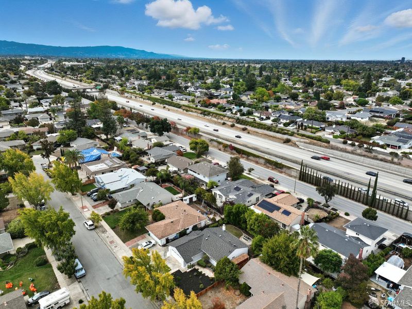
$1,495,000
1,114
SQ FT
$1,342
SQ/FT
4843 Pepperwood Way
@ Little Branham Lane - 900014 - Cambrian, San Jose
- 3 Bed
- 2 Bath
- 2 Park
- 1,114 sqft
- San Jose
-

-
Sat Oct 18, 2:30 pm - 4:30 pm
-
Sun Oct 19, 1:30 pm - 4:30 pm
Welcome to 4843 Pepperwood Way, a beautifully updated home on a generous lot, hitting the market for the first time in over 15 years. Freshly painted interiors set the stage for a bright and inviting living space, featuring a living room with a classic brick fireplace and an expansive bay window that fills the home with natural light and warmth. The remodeled master en suite and hall bathroom showcase new tiles, vanities, toilets, and a luxurious bathtub, combining modern updates with timeless style. The kitchen offers ample storage and generous counter space, perfect for cooking and entertaining. Additional highlights include a two-car attached garage, new landscaping, a new side fence, and plenty of natural light throughout. Located in a top-rated school district, with Leigh High earning a perfect 10/10 score, this home combines comfort, style, and convenience in one exceptional package.
- Days on Market
- 1 day
- Current Status
- Active
- Original Price
- $1,495,000
- List Price
- $1,495,000
- On Market Date
- Oct 16, 2025
- Property Type
- Single Family Residence
- District
- 900014 - Cambrian
- Zip Code
- 95124
- MLS ID
- 425081379
- APN
- 419-44-023
- Year Built
- 1960
- Stories in Building
- 0
- Possession
- Close Of Escrow
- Data Source
- SFAR
- Origin MLS System
Challenger - Harwood
Private PK-4 Core Knowledge
Students: 198 Distance: 0.3mi
Oster Elementary School
Public K-5 Elementary
Students: 657 Distance: 0.4mi
Leigh High School
Public 9-12 Secondary
Students: 1772 Distance: 0.5mi
Stratford Middle School
Private 6-8 Core Knowledge
Students: 181 Distance: 0.6mi
St. Timothy's Christian Academy
Private PK-5 Elementary, Religious, Nonprofit
Students: 141 Distance: 0.6mi
Stratford School
Private K-5 Core Knowledge
Students: 308 Distance: 0.8mi
- Bed
- 3
- Bath
- 2
- Low-Flow Shower(s), Low-Flow Toilet(s), Tile
- Parking
- 2
- Attached, Garage Facing Front, Side-by-Side
- SQ FT
- 1,114
- SQ FT Source
- Unavailable
- Lot SQ FT
- 6,000.0
- Lot Acres
- 0.1377 Acres
- Kitchen
- Skylight(s), Synthetic Counter
- Cooling
- Central
- Flooring
- Tile, Wood
- Foundation
- Concrete Perimeter
- Fire Place
- Brick, Living Room
- Heating
- Central, Gas
- Laundry
- In Garage
- Main Level
- Bedroom(s), Dining Room, Full Bath(s), Garage, Kitchen, Living Room, Street Entrance
- Possession
- Close Of Escrow
- Architectural Style
- Ranch
- Special Listing Conditions
- None
- Fee
- $0
MLS and other Information regarding properties for sale as shown in Theo have been obtained from various sources such as sellers, public records, agents and other third parties. This information may relate to the condition of the property, permitted or unpermitted uses, zoning, square footage, lot size/acreage or other matters affecting value or desirability. Unless otherwise indicated in writing, neither brokers, agents nor Theo have verified, or will verify, such information. If any such information is important to buyer in determining whether to buy, the price to pay or intended use of the property, buyer is urged to conduct their own investigation with qualified professionals, satisfy themselves with respect to that information, and to rely solely on the results of that investigation.
School data provided by GreatSchools. School service boundaries are intended to be used as reference only. To verify enrollment eligibility for a property, contact the school directly.
