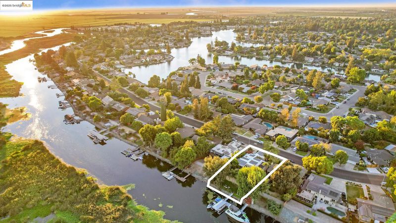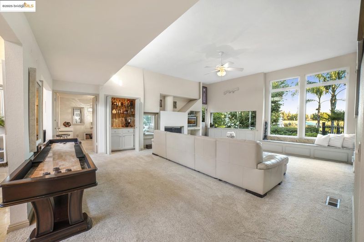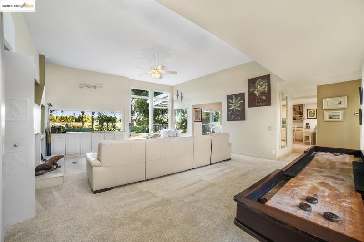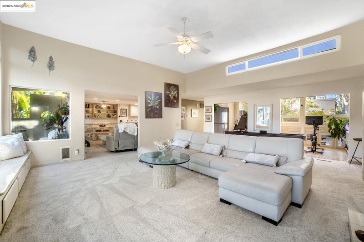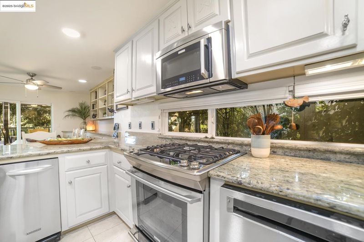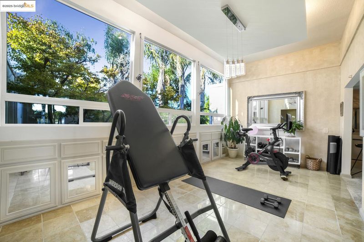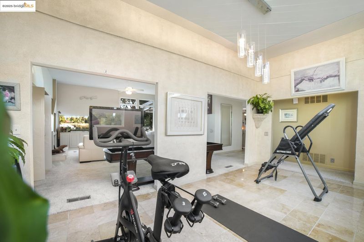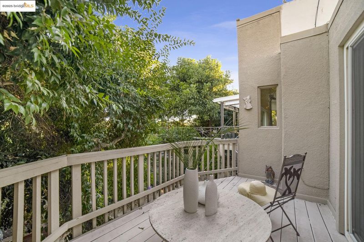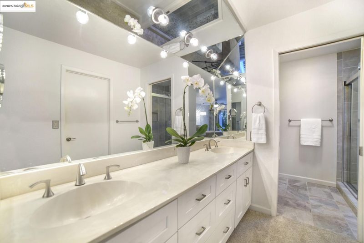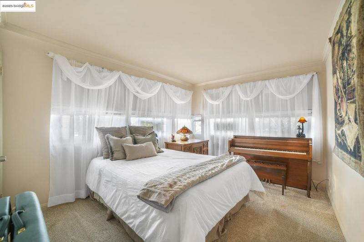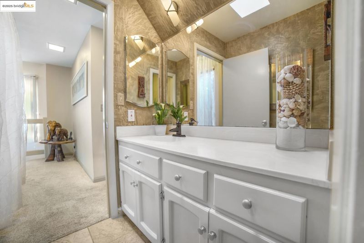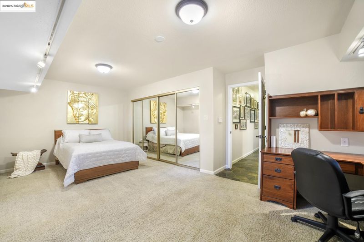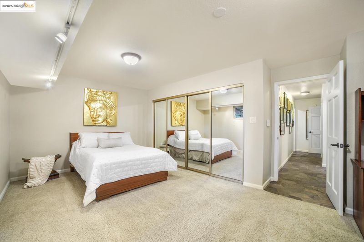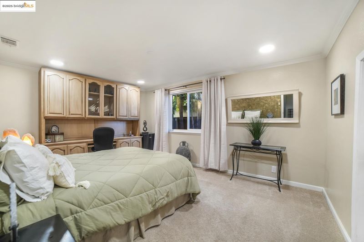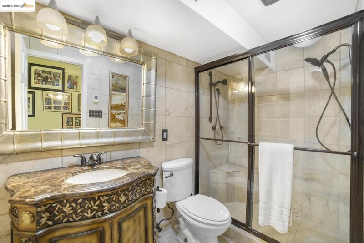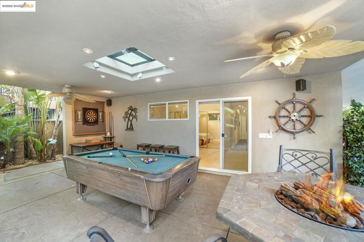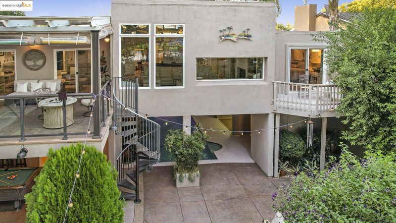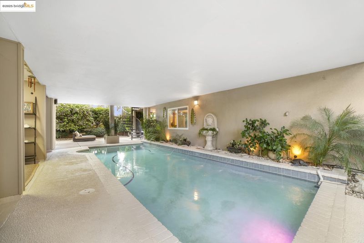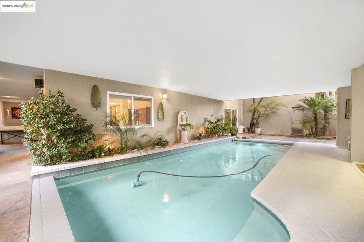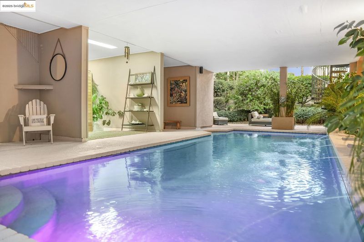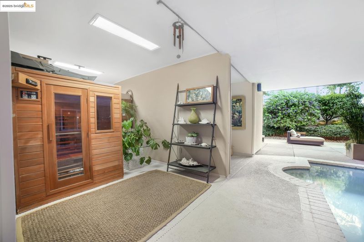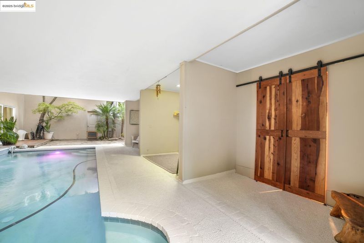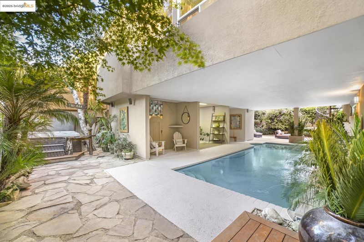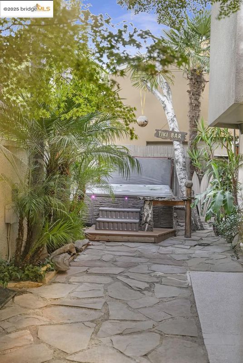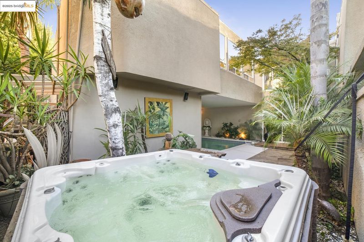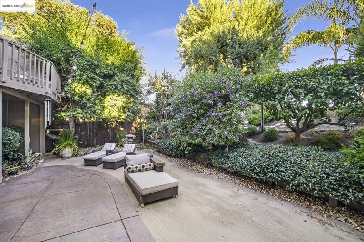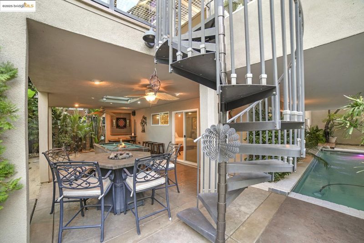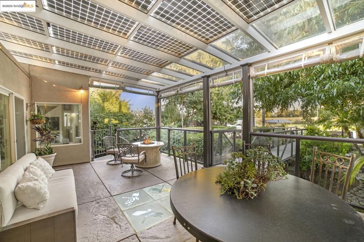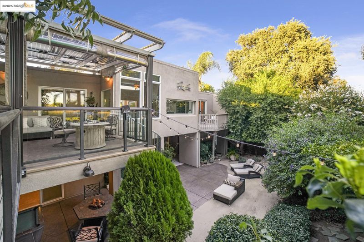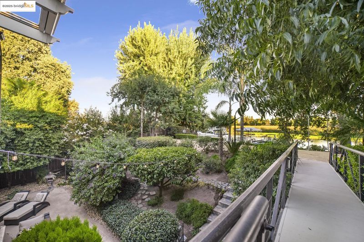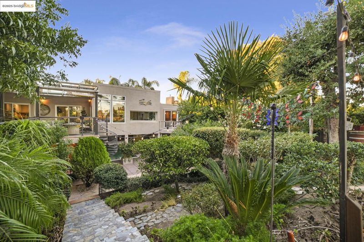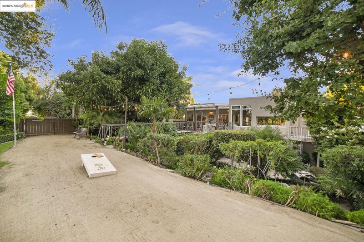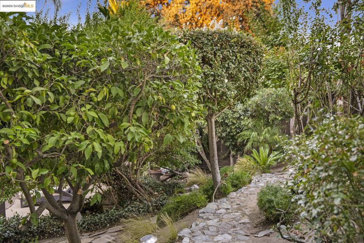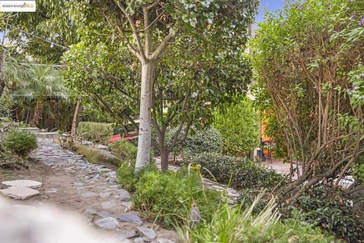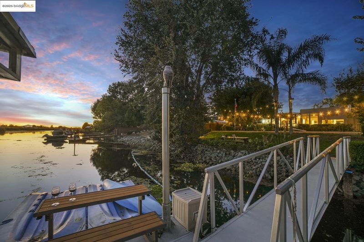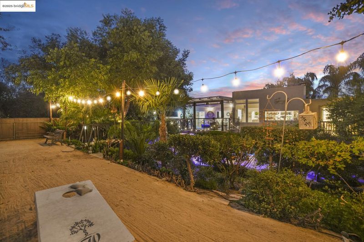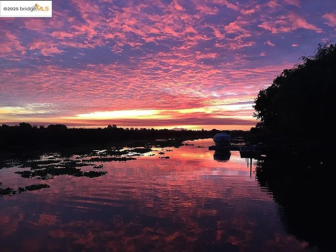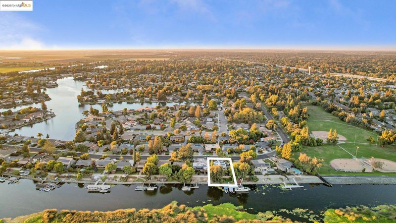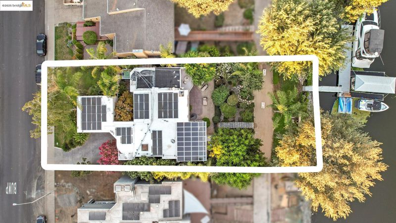
$1,290,000
3,522
SQ FT
$366
SQ/FT
3604 Fourteen Mile DR
@ W Swain Rd - Lincoln Vil West, Stockton
- 5 Bed
- 3 Bath
- 2 Park
- 3,522 sqft
- Stockton
-

Honored with an Architectural Magazine Design Award, this waterfront residence is 1 of only 46 homes in the county offering the rare privilege of a private levee backyard with no public access. Designed for both elegance and efficiency, the home showcases photovoltaic solar panels that virtually eliminate electricity costs, underfloor heating beneath oversized marble tiles, & a state-of-the-art “Cool Roof.” Step outside into Mediterranean-inspired gardens enhanced by pecan, apricot, & citrus trees. Expansive stamped concrete patios with Eisen glass wind protection create year-round outdoor living. A solar-heated pool with fountains flows beneath the living room + a hot tub retreat, steam room, & infrared sauna. An open-air fire pit & covered boat dock extend the lifestyle directly to the Delta waterways. Watch the sunset from the dock, enjoy a twilight cruise & the frequent visits from herons, egrets, geese, pelicans, otters, and turtles add a serene, ever-changing natural backdrop.
- Current Status
- New
- Original Price
- $1,290,000
- List Price
- $1,290,000
- On Market Date
- Oct 20, 2025
- Property Type
- Detached
- D/N/S
- Lincoln Vil West
- Zip Code
- 95219
- MLS ID
- 41115276
- APN
- 098490340000
- Year Built
- 1975
- Stories in Building
- 2
- Possession
- Immediate
- Data Source
- MAXEBRDI
- Origin MLS System
- Bridge AOR
Tully C. Knoles School
Public K-8 Elementary
Students: 689 Distance: 0.9mi
Mable Barron School
Public K-8 Elementary
Students: 728 Distance: 1.0mi
Don Riggio
Public K-8 Elementary
Students: 658 Distance: 1.2mi
United Christian Schools
Private K-6 Elementary, Religious, Coed
Students: 218 Distance: 1.2mi
Claudia Landeen School
Public K-8 Elementary
Students: 600 Distance: 1.3mi
Valley View Charter Prep
Charter K-12
Students: 559 Distance: 1.3mi
- Bed
- 5
- Bath
- 3
- Parking
- 2
- Attached, Garage Faces Side, Uncovered Park Spaces 2+, Garage Door Opener
- SQ FT
- 3,522
- SQ FT Source
- Other
- Lot SQ FT
- 13,323.0
- Lot Acres
- 0.31 Acres
- Pool Info
- In Ground, Solar Heat, Pool/Spa Combo, Outdoor Pool
- Kitchen
- Dishwasher, Gas Range, Microwave, Range, Refrigerator, Trash Compactor, Dryer, Washer, Water Filter System, Tankless Water Heater, Stone Counters, Eat-in Kitchen, Disposal, Gas Range/Cooktop, Kitchen Island, Pantry, Range/Oven Built-in, Skylight(s), Updated Kitchen
- Cooling
- Ceiling Fan(s), Central Air
- Disclosures
- Easements, Disclosure Statement
- Entry Level
- Exterior Details
- Dock, Back Yard, Dog Run, Front Yard, Garden, Landscape Back, Manual Sprinkler Front, Private Entrance, Yard Space
- Flooring
- Vinyl, Carpet
- Foundation
- Fire Place
- Family Room, Gas Starter, Master Bedroom, Two-Way, Wood Burning
- Heating
- Floor Furnace, Central, Fireplace(s)
- Laundry
- Dryer, Washer, In Kitchen
- Main Level
- 3 Bedrooms, 2 Baths, Primary Bedrm Suite - 1, Laundry Facility
- Views
- Delta, Water
- Possession
- Immediate
- Architectural Style
- Contemporary, Mid Century Modern
- Non-Master Bathroom Includes
- Shower Over Tub, Skylight(s), Tub with Jets, Marble, Multiple Shower Heads, Steam
- Construction Status
- Existing
- Additional Miscellaneous Features
- Dock, Back Yard, Dog Run, Front Yard, Garden, Landscape Back, Manual Sprinkler Front, Private Entrance, Yard Space
- Location
- Sloped Down, Back Yard, Front Yard, Private, Street Light(s)
- Pets
- Yes
- Roof
- Composition
- Water and Sewer
- Public
- Fee
- $130
MLS and other Information regarding properties for sale as shown in Theo have been obtained from various sources such as sellers, public records, agents and other third parties. This information may relate to the condition of the property, permitted or unpermitted uses, zoning, square footage, lot size/acreage or other matters affecting value or desirability. Unless otherwise indicated in writing, neither brokers, agents nor Theo have verified, or will verify, such information. If any such information is important to buyer in determining whether to buy, the price to pay or intended use of the property, buyer is urged to conduct their own investigation with qualified professionals, satisfy themselves with respect to that information, and to rely solely on the results of that investigation.
School data provided by GreatSchools. School service boundaries are intended to be used as reference only. To verify enrollment eligibility for a property, contact the school directly.
