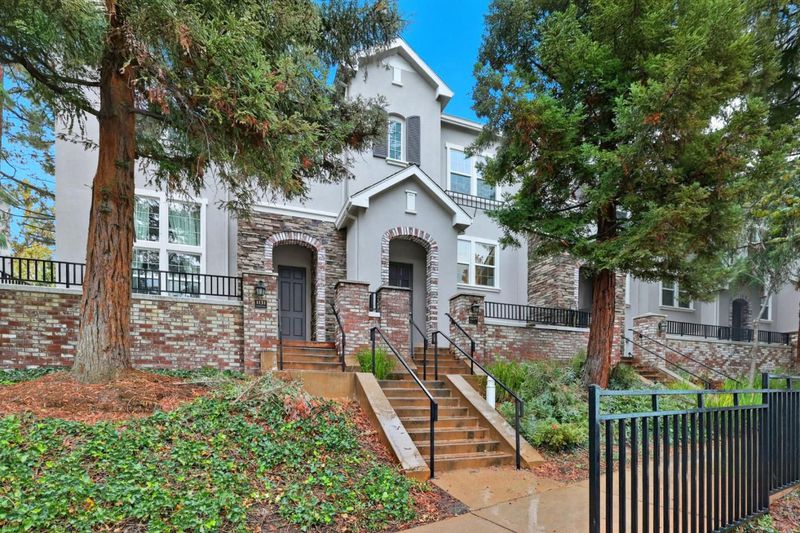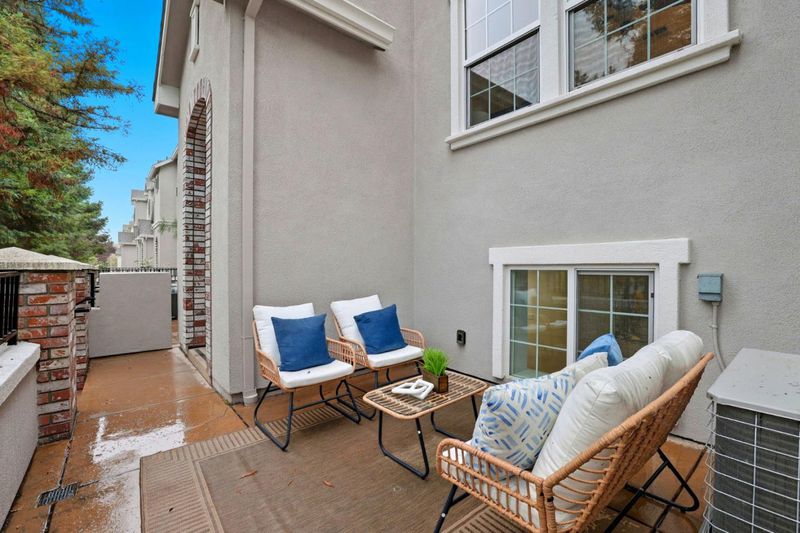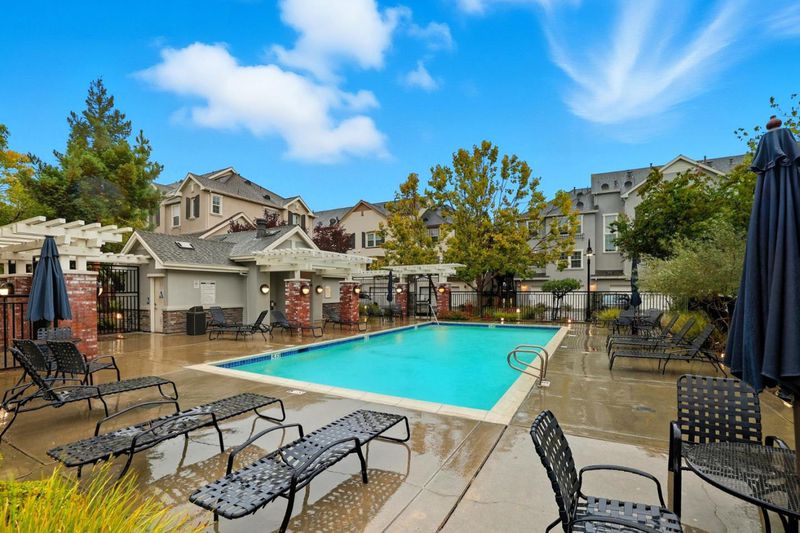
$1,498,000
1,663
SQ FT
$901
SQ/FT
1129 Munich Terrace
@ Karlstad - 19 - Sunnyvale, Sunnyvale
- 3 Bed
- 3 (2/1) Bath
- 12 Park
- 1,663 sqft
- SUNNYVALE
-

-
Thu Oct 16, 9:30 am - 1:00 pm
Spacious Danbury Place townhome with 2-car attached garage. Enter on Karlstad Drive.
-
Sat Oct 18, 1:00 pm - 4:00 pm
Spacious Danbury Place townhome with 2-car attached garage. Enter on Karlstad Drive.
-
Sun Oct 19, 1:00 pm - 4:00 pm
Spacious Danbury Place townhome with 2-car attached garage. Enter on Karlstad Drive.
Stunning Danbury place townhome built by Pulte Homes is situated in one of the best locations in the development. Open floorplan with high ceilings and dramatic entry. Flexible floor plan that can be adapted to your needs. Upgraded kitchen with granite countertops, stainless steel appliances and spacious pantry storage. Three light and bright bedrooms plus large room on the ground floor that can function as family room, bonus room, home office or guest quarters. Primary suite features dual sinks, oversized soaking tub, separate stall shower and large walk-in closet. Other features include central air conditioning, dual paned windows, new LED lighting, laundry area located on bedroom level with washer and dryer included. Oversized 2 car garage. Complex amenities include pool and clubhouse. This home is close to everything including Silicon Valleys largest employers, Levi Stadium, VTA light rail, Seven Seas Park, restaurants, and shopping including Costco. Easy access to everywhere via Highways 101, 237, 85, Central, San Tomas and Lawrence Expressways, and San Jose International Airport.
- Days on Market
- 0 days
- Current Status
- Active
- Original Price
- $1,498,000
- List Price
- $1,498,000
- On Market Date
- Oct 15, 2025
- Property Type
- Townhouse
- Area
- 19 - Sunnyvale
- Zip Code
- 94089
- MLS ID
- ML82024854
- APN
- 110-47-049
- Year Built
- 2004
- Stories in Building
- 3
- Possession
- COE
- Data Source
- MLSL
- Origin MLS System
- MLSListings, Inc.
Summit Public School: Denali
Charter 6-12
Students: 575 Distance: 0.4mi
Lakewood Elementary School
Public K-5 Elementary
Students: 437 Distance: 0.6mi
Spark Charter
Charter K-8
Students: 300 Distance: 0.7mi
Columbia Middle School
Public 6-8 Middle
Students: 790 Distance: 0.8mi
San Miguel Elementary School
Public K-5 Elementary
Students: 403 Distance: 0.8mi
Rainbow Montessori C.D.C.
Private K-6 Montessori, Elementary, Coed
Students: 898 Distance: 1.0mi
- Bed
- 3
- Bath
- 3 (2/1)
- Double Sinks, Half on Ground Floor, Oversized Tub, Primary - Oversized Tub, Primary - Stall Shower(s), Shower over Tub - 1, Solid Surface, Tub in Primary Bedroom
- Parking
- 12
- Attached Garage, Gate / Door Opener, Guest / Visitor Parking
- SQ FT
- 1,663
- SQ FT Source
- Unavailable
- Lot SQ FT
- 1,116.0
- Lot Acres
- 0.02562 Acres
- Pool Info
- Community Facility, Pool - Fenced, Pool - In Ground
- Kitchen
- 220 Volt Outlet, Cooktop - Gas, Countertop - Granite, Dishwasher, Exhaust Fan, Garbage Disposal, Hookups - Gas, Hookups - Ice Maker, Microwave, Oven - Electric, Oven - Self Cleaning, Oven Range, Pantry, Refrigerator
- Cooling
- Central AC
- Dining Room
- Breakfast Bar, Dining Area in Family Room, Eat in Kitchen
- Disclosures
- NHDS Report
- Family Room
- Separate Family Room
- Flooring
- Carpet, Tile
- Foundation
- Concrete Slab
- Heating
- Central Forced Air - Gas
- Laundry
- Dryer, Electricity Hookup (220V), Inside, Upper Floor, Washer
- Views
- Neighborhood
- Possession
- COE
- Architectural Style
- Contemporary
- * Fee
- $355
- Name
- Community Management
- Phone
- 408-559-1977
- *Fee includes
- Common Area Electricity, Exterior Painting, Garbage, Insurance - Common Area, Insurance - Liability, Insurance - Structure, Landscaping / Gardening, Maintenance - Common Area, Management Fee, Pool, Spa, or Tennis, Reserves, and Roof
MLS and other Information regarding properties for sale as shown in Theo have been obtained from various sources such as sellers, public records, agents and other third parties. This information may relate to the condition of the property, permitted or unpermitted uses, zoning, square footage, lot size/acreage or other matters affecting value or desirability. Unless otherwise indicated in writing, neither brokers, agents nor Theo have verified, or will verify, such information. If any such information is important to buyer in determining whether to buy, the price to pay or intended use of the property, buyer is urged to conduct their own investigation with qualified professionals, satisfy themselves with respect to that information, and to rely solely on the results of that investigation.
School data provided by GreatSchools. School service boundaries are intended to be used as reference only. To verify enrollment eligibility for a property, contact the school directly.
































