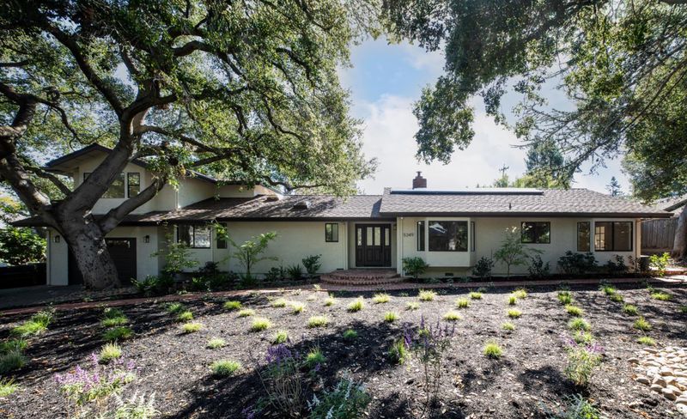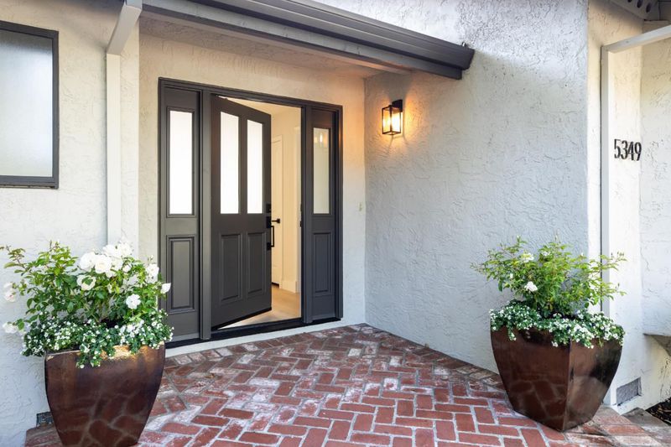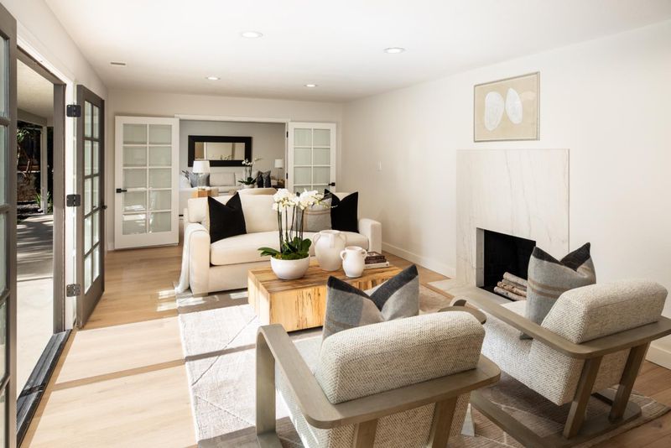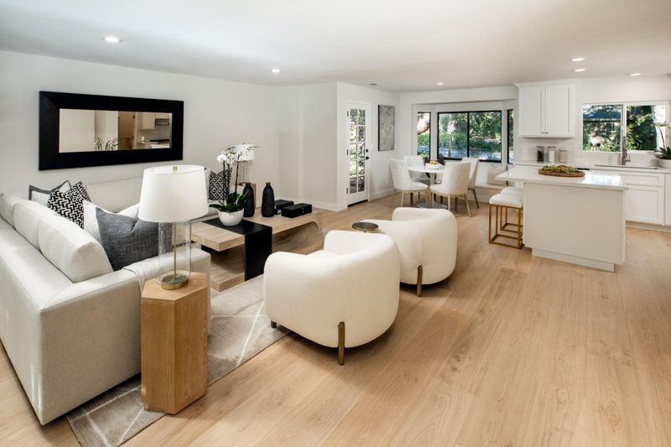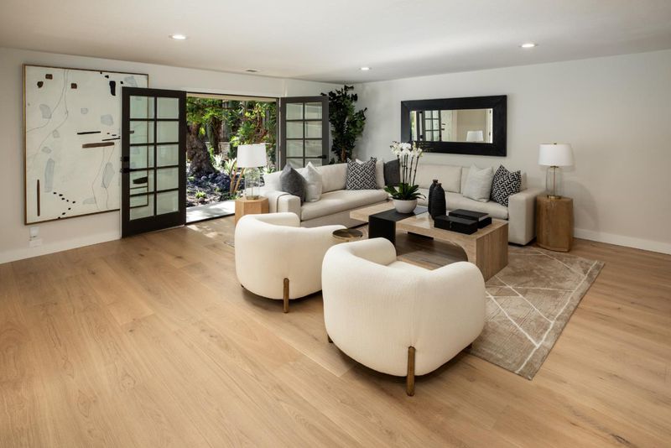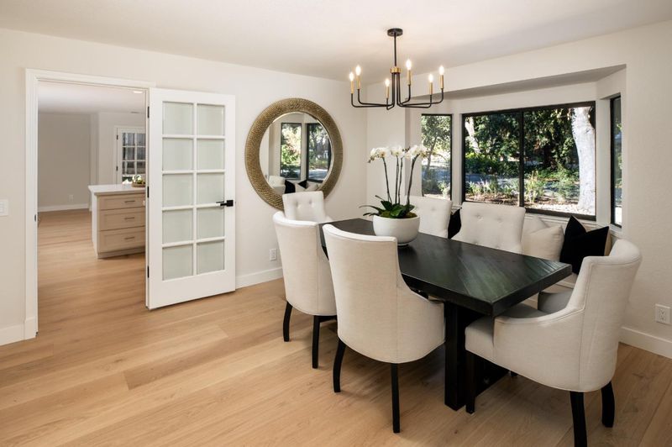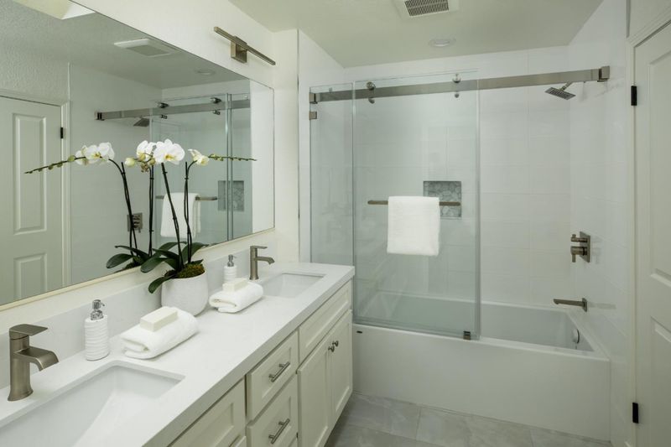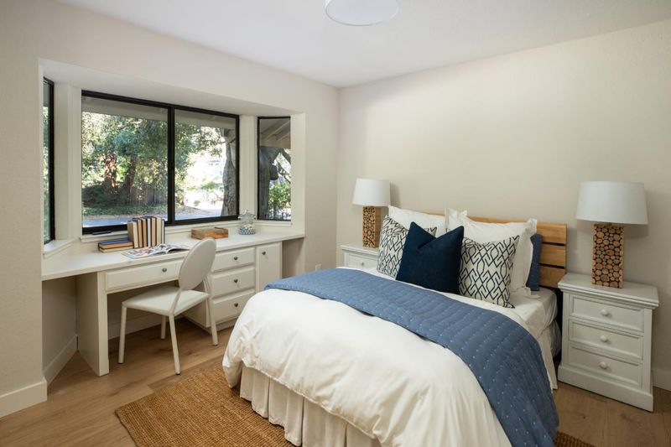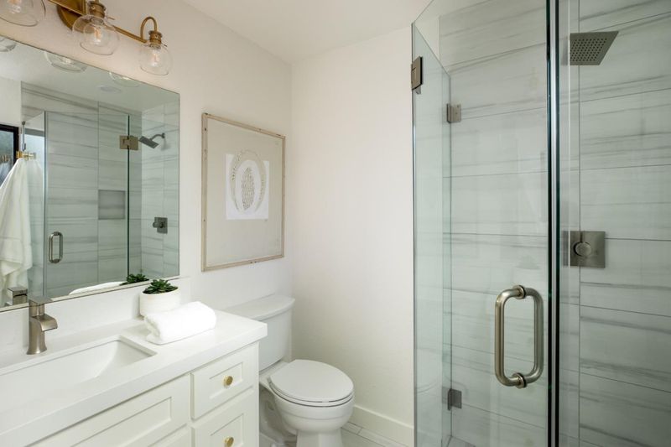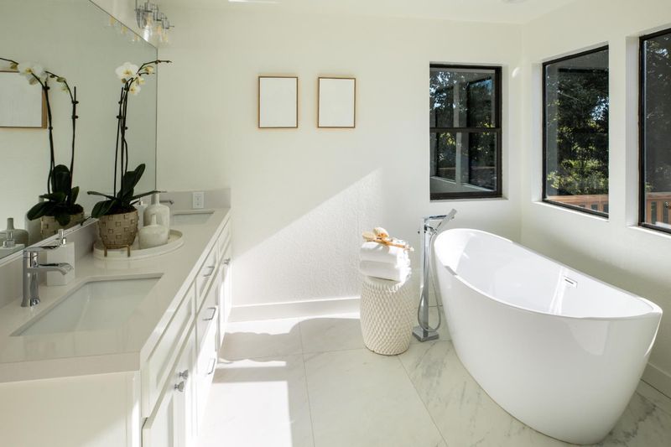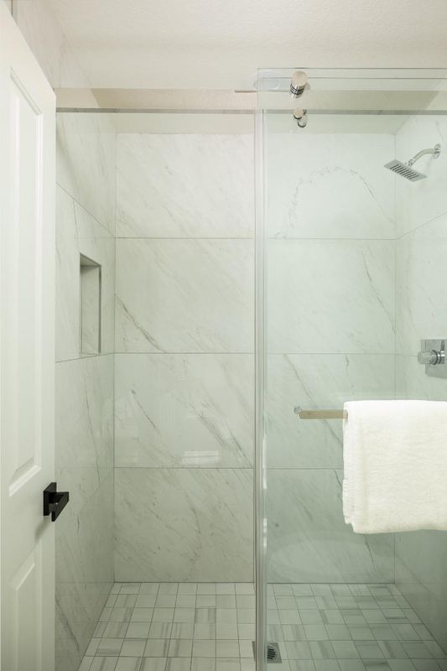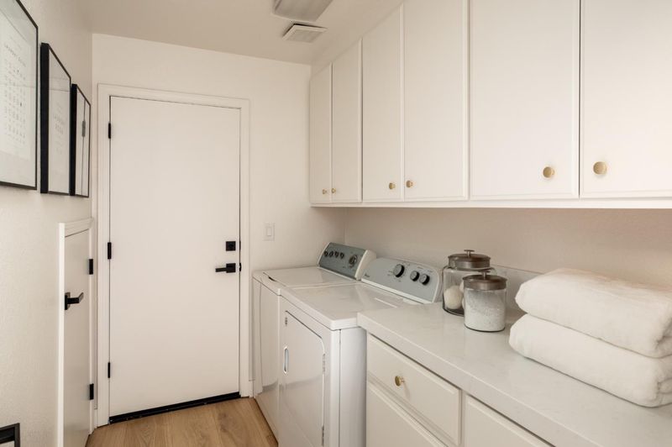
$4,795,000
2,487
SQ FT
$1,928
SQ/FT
5349 Beechwood Lane
@ Deodara - 213 - Highlands, Los Altos
- 4 Bed
- 3 Bath
- 5 Park
- 2,487 sqft
- LOS ALTOS
-

-
Sat Oct 18, 2:00 pm - 4:00 pm
-
Sun Oct 19, 2:00 pm - 4:00 pm
Newly remodeled throughout, this sprawling 4-bedroom, 3-bath home has been transformed into luxury living. The predominantly one-level floor plan places the primary suite upstairs as a private retreat with a new deck and staircase to the pool and spa. Highlights include fresh paint, new lighting, beautifully refinished hardwood floors, new carpet upstairs, an all-new white kitchen with stainless-steel appliances, plus newly remodeled bathrooms. Multiple sets of French doors open to the expansive grounds, where a large pool, spa, and lawn provide a perfect setting for outdoor living. Solar panels and two Tesla Powerwalls enhance sustainability, complemented by an EV outlet in the attached garage. Located in the desirable Highlands neighborhood, just minutes from shopping, dining, and commute routes, this home also benefits from access to acclaimed Cupertino schools.
- Days on Market
- 1 day
- Current Status
- Active
- Original Price
- $4,795,000
- List Price
- $4,795,000
- On Market Date
- Oct 14, 2025
- Property Type
- Single Family Home
- Area
- 213 - Highlands
- Zip Code
- 94024
- MLS ID
- ML82024749
- APN
- 342-03-065
- Year Built
- 1951
- Stories in Building
- 2
- Possession
- Unavailable
- Data Source
- MLSL
- Origin MLS System
- MLSListings, Inc.
Creative Learning Center
Private K-12
Students: 26 Distance: 0.4mi
West Valley Elementary School
Public K-5 Elementary
Students: 554 Distance: 0.6mi
Montclaire Elementary School
Public K-5 Elementary
Students: 428 Distance: 0.6mi
Cupertino Middle School
Public 6-8 Middle
Students: 1358 Distance: 0.7mi
St. Simon Elementary School
Private K-8 Elementary, Middle, Religious, Coed
Students: 500 Distance: 0.7mi
Stevens Creek Elementary School
Public K-5 Elementary
Students: 582 Distance: 0.9mi
- Bed
- 4
- Bath
- 3
- Double Sinks, Full on Ground Floor, Shower over Tub - 1, Skylight, Stall Shower - 2+, Stone, Tile, Tub in Primary Bedroom, Tubs - 2+, Updated Bath
- Parking
- 5
- Attached Garage, Electric Car Hookup, Off-Street Parking, Room for Oversized Vehicle
- SQ FT
- 2,487
- SQ FT Source
- Unavailable
- Lot SQ FT
- 14,260.0
- Lot Acres
- 0.327365 Acres
- Pool Info
- Pool - Heated, Pool - In Ground, Pool - Sweep, Spa - Above Ground, Spa - Cover, Spa - Electric, Spa - Jetted
- Cooling
- Whole House / Attic Fan, Window / Wall Unit
- Dining Room
- Eat in Kitchen, Formal Dining Room
- Disclosures
- Natural Hazard Disclosure
- Family Room
- Kitchen / Family Room Combo
- Foundation
- Combination, Concrete Perimeter and Slab
- Fire Place
- Living Room, Wood Burning
- Heating
- Central Forced Air - Gas, Fireplace, Forced Air
- Fee
- Unavailable
MLS and other Information regarding properties for sale as shown in Theo have been obtained from various sources such as sellers, public records, agents and other third parties. This information may relate to the condition of the property, permitted or unpermitted uses, zoning, square footage, lot size/acreage or other matters affecting value or desirability. Unless otherwise indicated in writing, neither brokers, agents nor Theo have verified, or will verify, such information. If any such information is important to buyer in determining whether to buy, the price to pay or intended use of the property, buyer is urged to conduct their own investigation with qualified professionals, satisfy themselves with respect to that information, and to rely solely on the results of that investigation.
School data provided by GreatSchools. School service boundaries are intended to be used as reference only. To verify enrollment eligibility for a property, contact the school directly.
