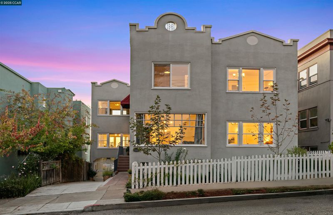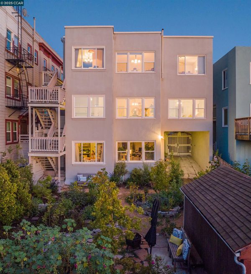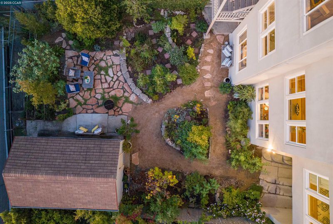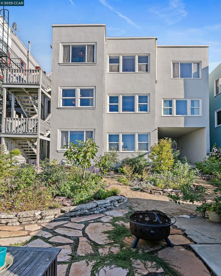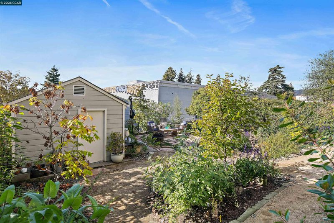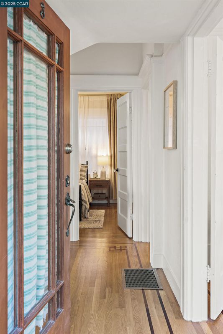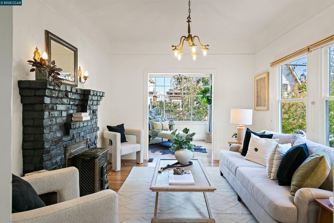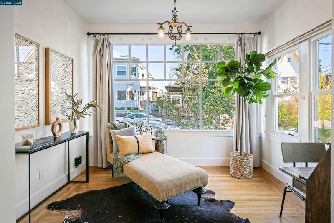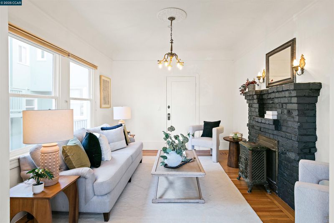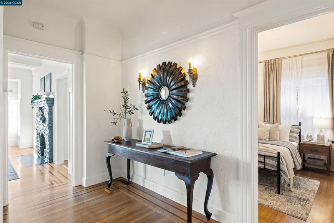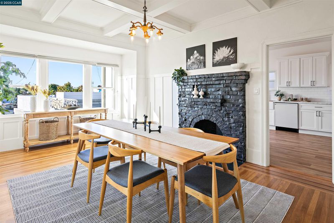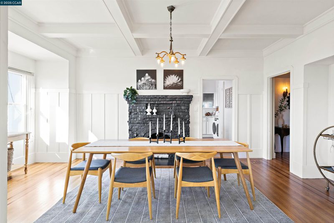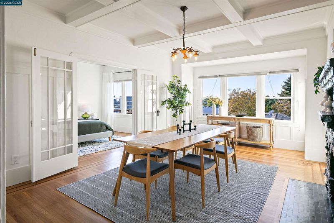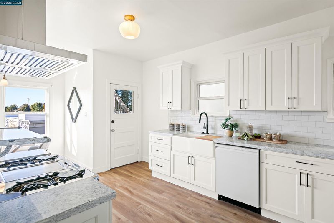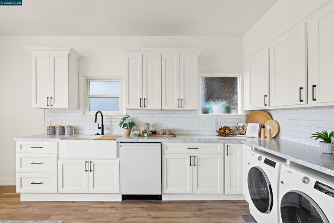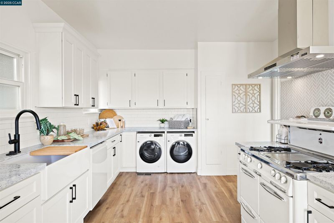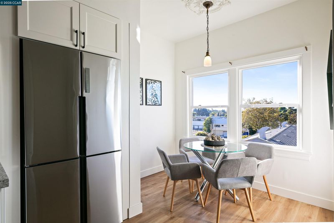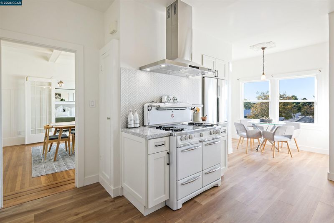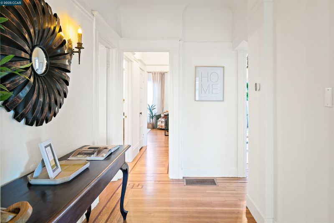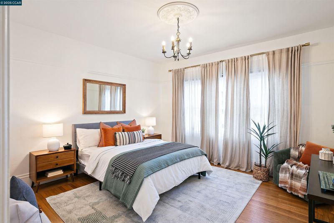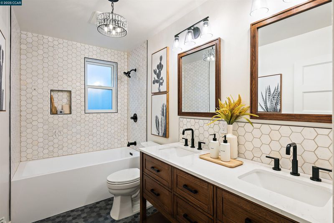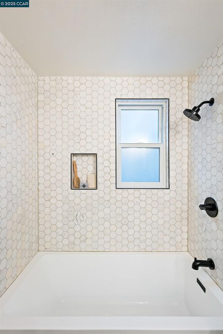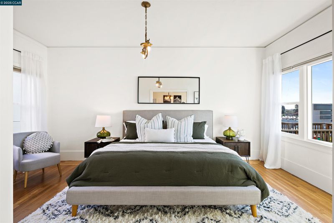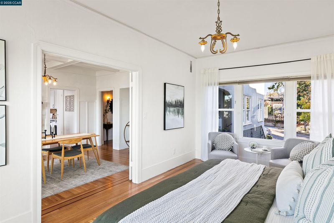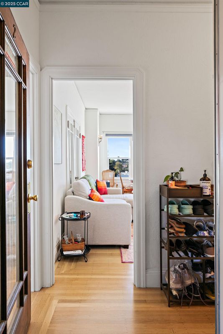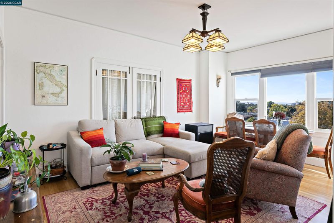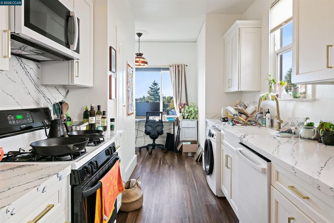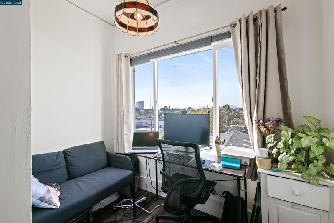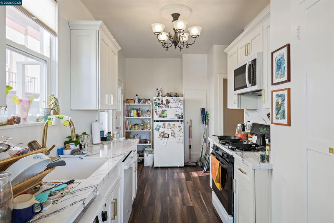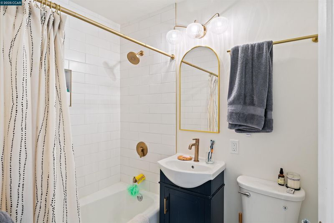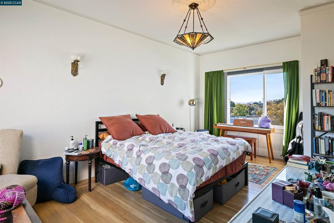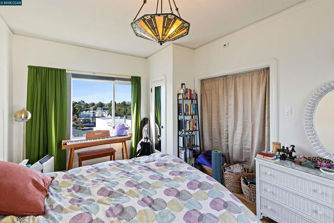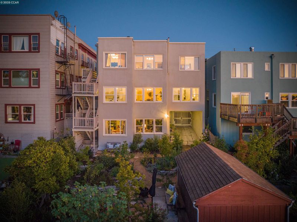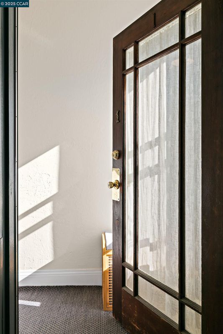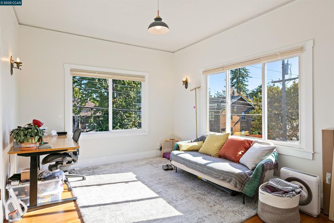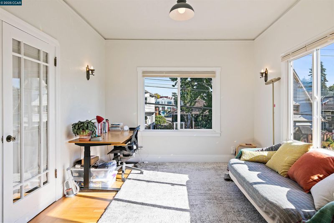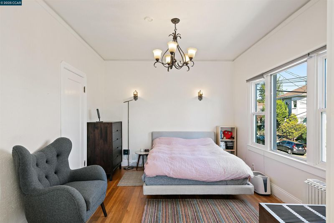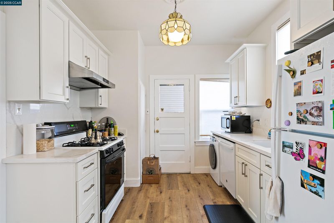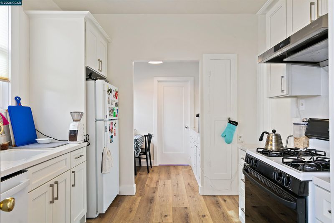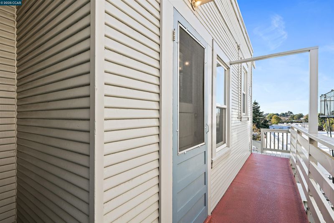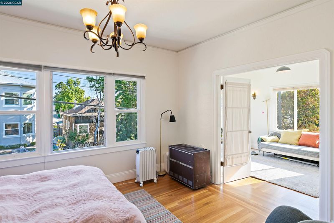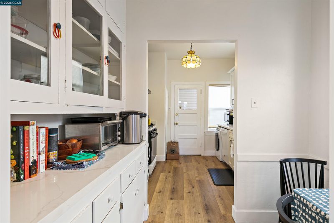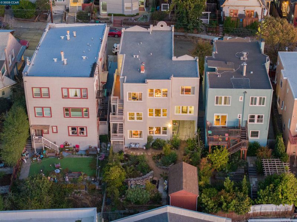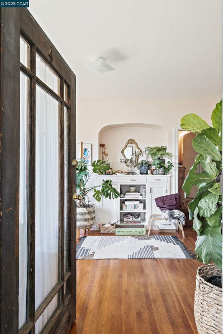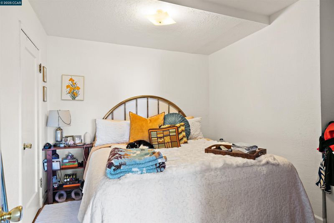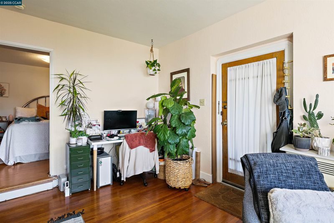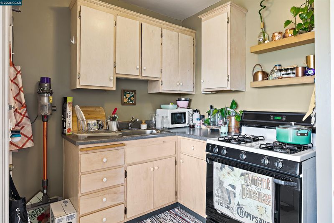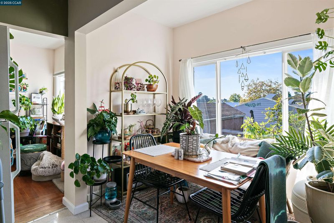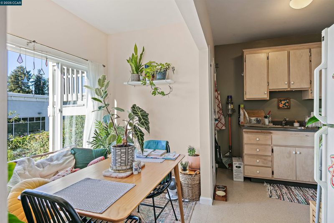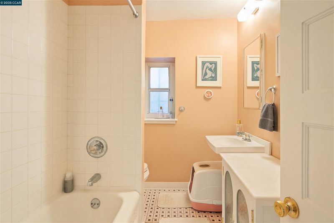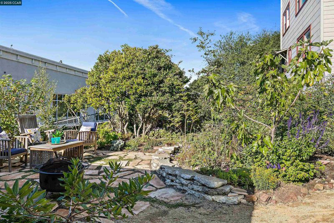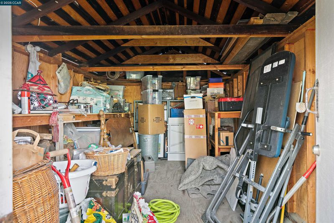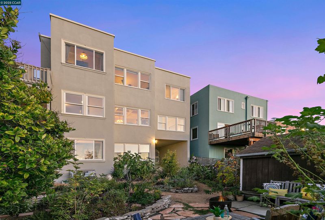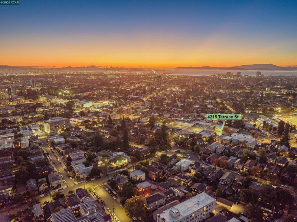
$1,385,000
3,442
SQ FT
$402
SQ/FT
4215 Terrace St
@ Ridgeway Ave - Piedmont Avenue, Oakland
- 6 Bed
- 4 Bath
- 1 Park
- 3,442 sqft
- Oakland
-

-
Sun Oct 26, 1:00 pm - 4:00 pm
Fantastic opportunity to build wealth while living in the owner's unit. www.4215terrace.com
Welcome to 4215 Terrace St, a dream opportunity to live, invest, and build wealth! This beautifully updated 1927 fourplex sits on a quiet street near Oakland’s most vibrant neighborhoods (Piedmont Ave, Rockridge, Temescal, and Uptown). Ideal for house hackers, this property lets you live in a spacious, sunlit 1502 SF, 3BR, 1BA owner’s unit while generating impressive income from three additional units. Total monthly revenue is a remarkable $7,831—the equivalent of offsetting a $1.2M loan! The owner’s unit features high ceilings, a stunning new kitchen, remodeled bath with soaker tub, and tons of natural light. Enjoy morning coffee in your breakfast nook, gather in the large dining room, or relax in the lush, bird-friendly garden surrounded by fruit trees and California native trees and shrubs. Owners unit comes with garage/storage + 1 off street parking spot. Perfectly located blocks from Mother Tongue Café, Blue Bottle, Michelin-starred Commis, and Lake Merritt, this property offers both lifestyle and long-term financial freedom. With strong rental demand and appreciation potential, 4215 Terrace is your path to living well while your investment works for you. ALL UNTIS OPEN WED 4-6pm and SUN 1-4pm
- Current Status
- New
- Original Price
- $1,385,000
- List Price
- $1,385,000
- On Market Date
- Oct 21, 2025
- Property Type
- Detached
- D/N/S
- Piedmont Avenue
- Zip Code
- 94611
- MLS ID
- 41115345
- APN
- 13110914
- Year Built
- 1927
- Stories in Building
- 2
- Possession
- Close Of Escrow
- Data Source
- MAXEBRDI
- Origin MLS System
- CONTRA COSTA
Oakland Technical High School
Public 9-12 Secondary
Students: 2016 Distance: 0.1mi
Pacific Boychoir Academy
Private 4-8 Elementary, All Male, Nonprofit
Students: 61 Distance: 0.1mi
St. Leo the Great School
Private PK-8 Elementary, Religious, Coed
Students: 228 Distance: 0.2mi
Park Day School
Private K-8 Elementary, Coed
Students: 302 Distance: 0.2mi
West Wind Academy
Private 4-12
Students: 20 Distance: 0.3mi
Piedmont Avenue Elementary School
Public K-5 Elementary
Students: 329 Distance: 0.3mi
- Bed
- 6
- Bath
- 4
- Parking
- 1
- Garage, Off Street, Other
- SQ FT
- 3,442
- SQ FT Source
- Assessor Auto-Fill
- Lot SQ FT
- 4,355.0
- Lot Acres
- 0.1 Acres
- Pool Info
- None
- Kitchen
- Updated Kitchen
- Cooling
- No Air Conditioning
- Disclosures
- Other - Call/See Agent
- Entry Level
- Exterior Details
- Garden, Back Yard, Front Yard, Landscape Back, Landscape Front
- Flooring
- Hardwood Flrs Throughout
- Foundation
- Fire Place
- Brick, Decorative, Dining Room
- Heating
- Space Heater, Fireplace(s)
- Laundry
- In Unit
- Main Level
- Other
- Views
- Bay
- Possession
- Close Of Escrow
- Basement
- Crawl Space
- Architectural Style
- Craftsman
- Construction Status
- Existing
- Additional Miscellaneous Features
- Garden, Back Yard, Front Yard, Landscape Back, Landscape Front
- Location
- Premium Lot, Landscaped
- Roof
- Tar/Gravel
- Water and Sewer
- Public
- Fee
- Unavailable
MLS and other Information regarding properties for sale as shown in Theo have been obtained from various sources such as sellers, public records, agents and other third parties. This information may relate to the condition of the property, permitted or unpermitted uses, zoning, square footage, lot size/acreage or other matters affecting value or desirability. Unless otherwise indicated in writing, neither brokers, agents nor Theo have verified, or will verify, such information. If any such information is important to buyer in determining whether to buy, the price to pay or intended use of the property, buyer is urged to conduct their own investigation with qualified professionals, satisfy themselves with respect to that information, and to rely solely on the results of that investigation.
School data provided by GreatSchools. School service boundaries are intended to be used as reference only. To verify enrollment eligibility for a property, contact the school directly.
