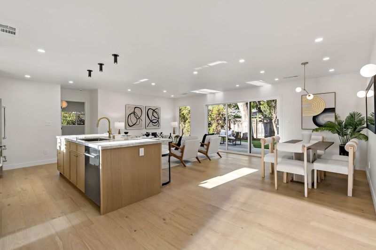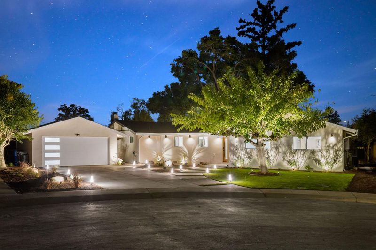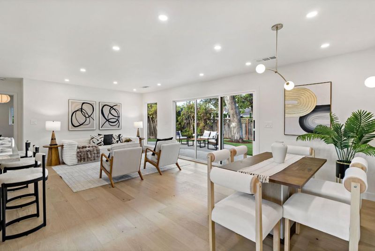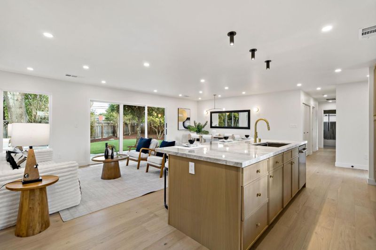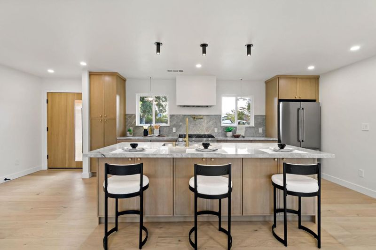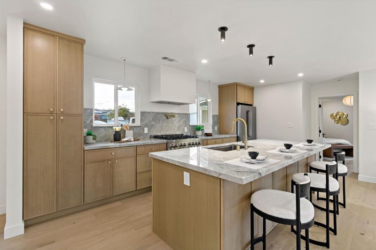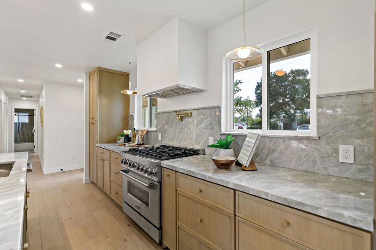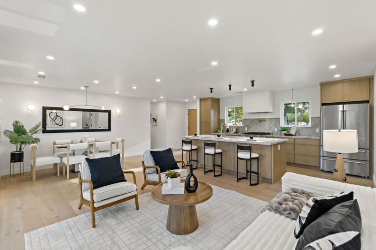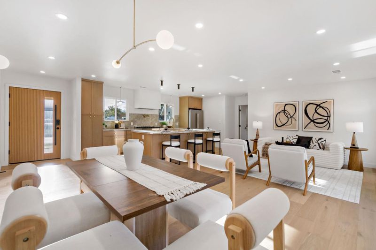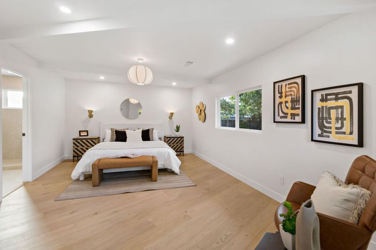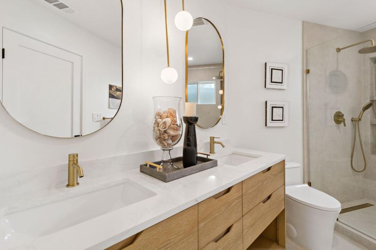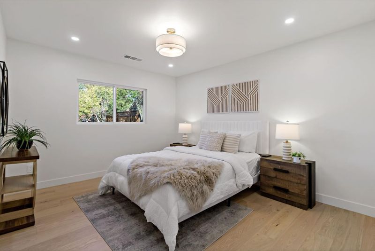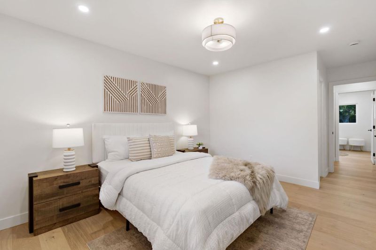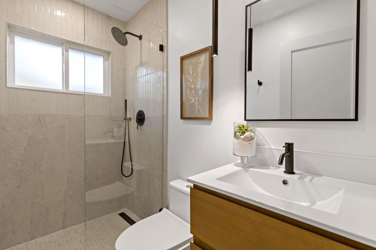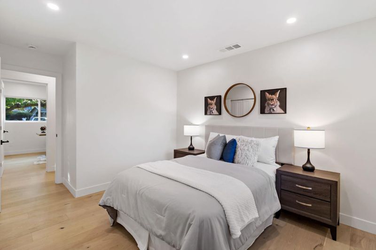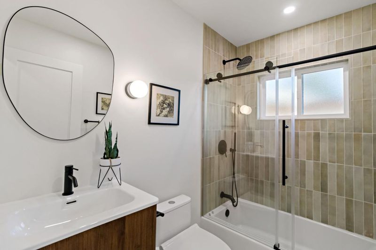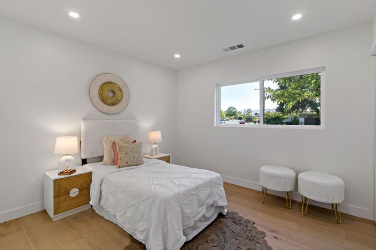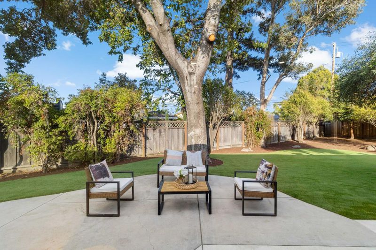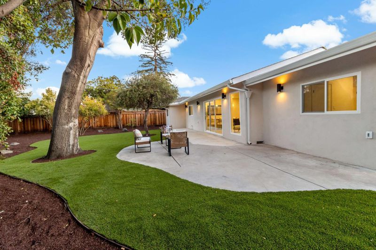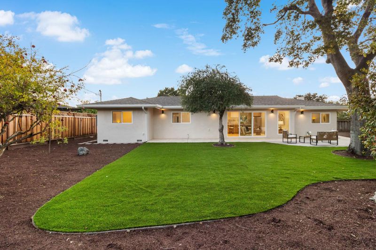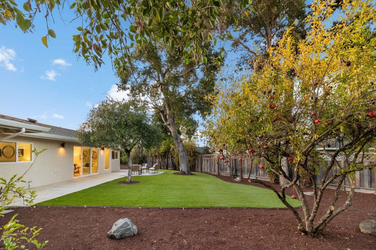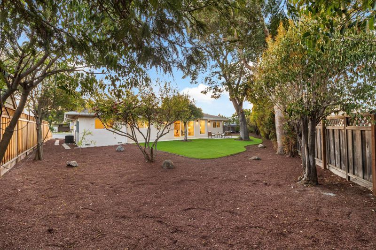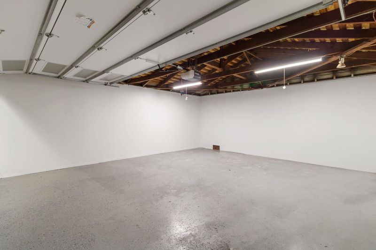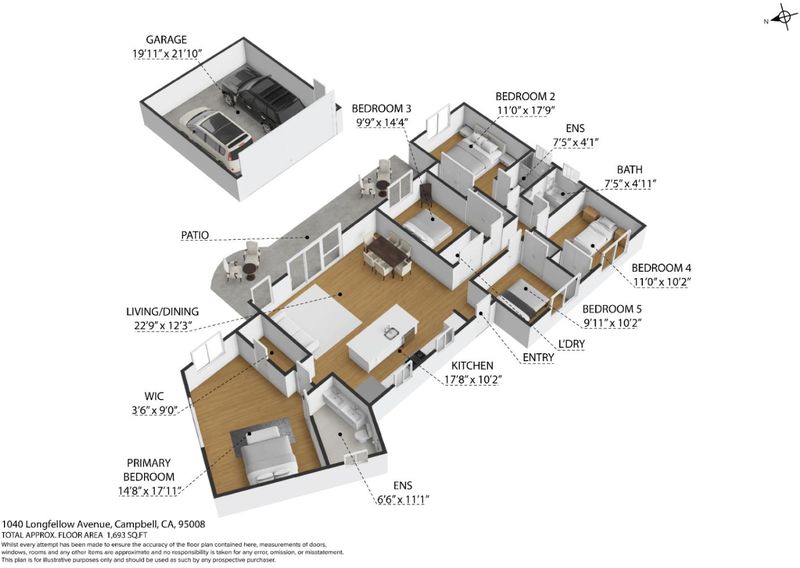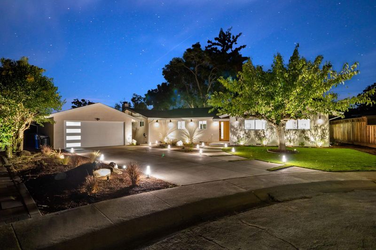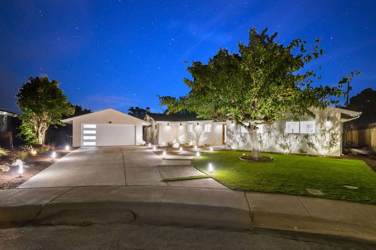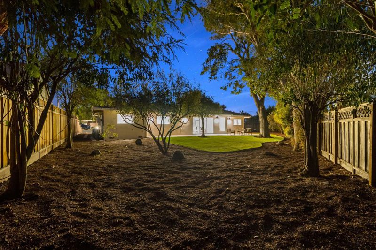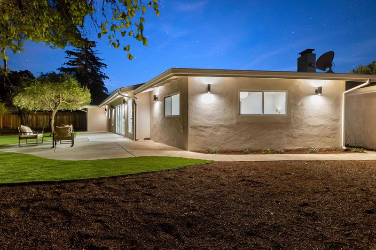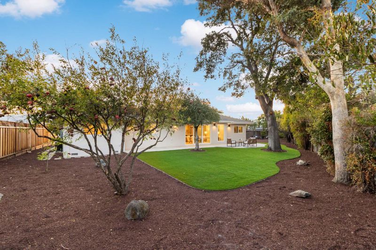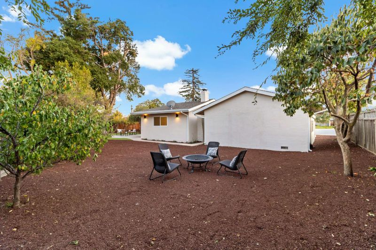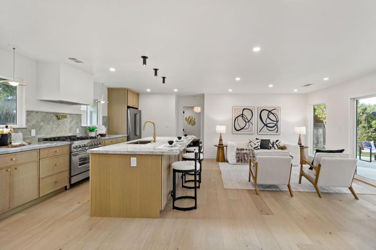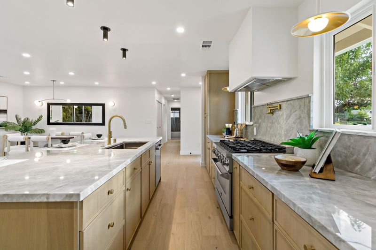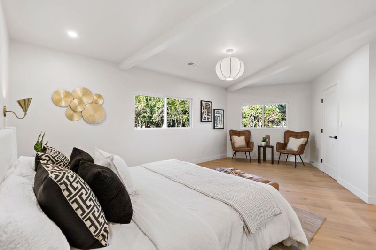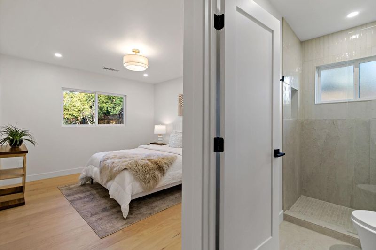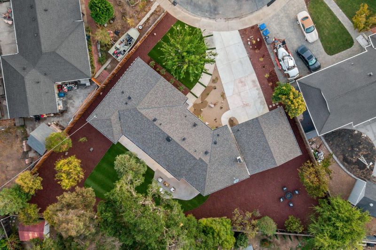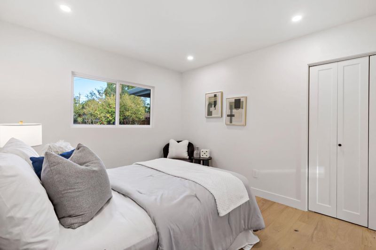
$2,198,000
1,693
SQ FT
$1,298
SQ/FT
1040 Longfellow Avenue
@ Holmes Avenue - 14 - Cambrian, Campbell
- 5 Bed
- 3 Bath
- 2 Park
- 1,693 sqft
- Campbell
-

Fully remodeled contemporary single-story home in desirable Campbell! This 5BR/3BA residence offers 1,693 sq. ft. of open living space on a huge 12,412 sq. ft. lot with a detached 2-car garage. Featuring two master suites, a sleek open-concept kitchen with beautiful island and high-end finishes, top of the line appliances. Modern bathrooms with all new tile and vanities. Wide-hardwood flooring throughout. Expansive new windows fill the home with natural light and create seamless indoor/outdoor flow to the spacious backyard perfect for entertaining or future expansion (ADU potential, buyer to verify). Located near top-rated schools, parks, and shopping, with easy access to Hwy 17, 85 & 880. A rare move-in-ready contemporary gem on an over sized lot in one of Campbell's most sought-after neighborhoods! Additional upgrades include rewire, new plumbing, new floor, new drywall, new exterior/interior doors, all new plumbing fixtures, new kitchen counter-top and cabinets, all new electric fixtures, new landscape and hardscape. New HVAC system, insulation, tankless water heater, and smart home features including Nest thermostat. LED recessed lighting throughout. Don't miss this exceptional opportunity!
- Days on Market
- 1 day
- Current Status
- Active
- Original Price
- $2,198,000
- List Price
- $2,198,000
- On Market Date
- Oct 15, 2025
- Property Type
- Single Family Home
- Area
- 14 - Cambrian
- Zip Code
- 95008
- MLS ID
- ML82024167
- APN
- 424-03-030
- Year Built
- 1955
- Stories in Building
- 1
- Possession
- Unavailable
- Data Source
- MLSL
- Origin MLS System
- MLSListings, Inc.
Farnham Charter School
Charter K-5 Elementary
Students: 528 Distance: 0.4mi
Camden Community Day School
Public 9-12 Opportunity Community
Students: 17 Distance: 0.6mi
St. Frances Cabrini Elementary School
Private PK-8 Elementary, Religious, Coed
Students: 628 Distance: 0.8mi
Village
Charter K-5 Elementary
Students: 263 Distance: 0.8mi
Capri Elementary School
Charter K-5 Elementary
Students: 589 Distance: 0.9mi
Yavneh Day School
Private K-8 Religious, Nonprofit
Students: 200 Distance: 0.9mi
- Bed
- 5
- Bath
- 3
- Parking
- 2
- Detached Garage
- SQ FT
- 1,693
- SQ FT Source
- Unavailable
- Lot SQ FT
- 12,412.0
- Lot Acres
- 0.28494 Acres
- Cooling
- Central AC
- Dining Room
- Dining Area in Living Room
- Disclosures
- NHDS Report
- Family Room
- No Family Room
- Flooring
- Hardwood, Tile
- Foundation
- Crawl Space
- Fire Place
- Other
- Heating
- Central Forced Air
- Laundry
- In Utility Room
- Architectural Style
- Ranch
- Fee
- Unavailable
MLS and other Information regarding properties for sale as shown in Theo have been obtained from various sources such as sellers, public records, agents and other third parties. This information may relate to the condition of the property, permitted or unpermitted uses, zoning, square footage, lot size/acreage or other matters affecting value or desirability. Unless otherwise indicated in writing, neither brokers, agents nor Theo have verified, or will verify, such information. If any such information is important to buyer in determining whether to buy, the price to pay or intended use of the property, buyer is urged to conduct their own investigation with qualified professionals, satisfy themselves with respect to that information, and to rely solely on the results of that investigation.
School data provided by GreatSchools. School service boundaries are intended to be used as reference only. To verify enrollment eligibility for a property, contact the school directly.
