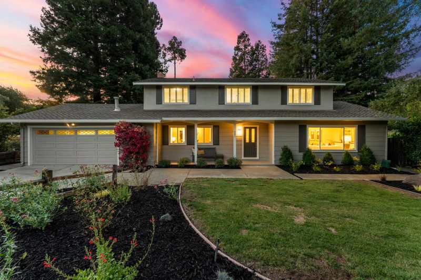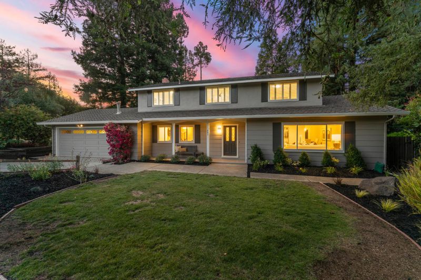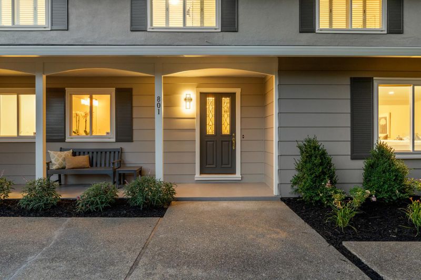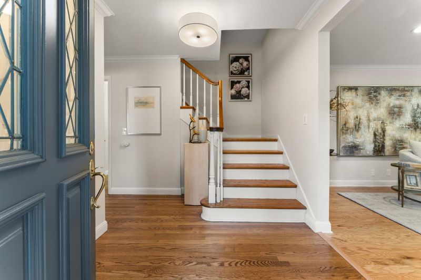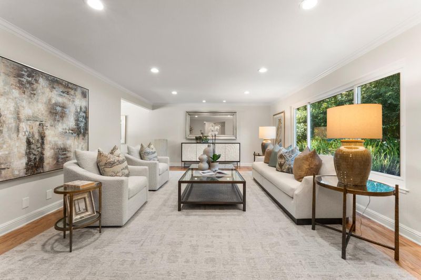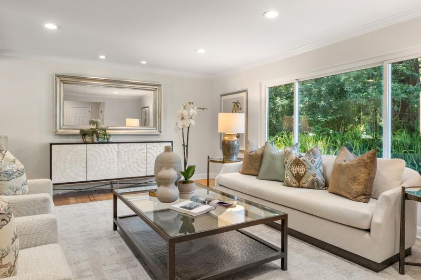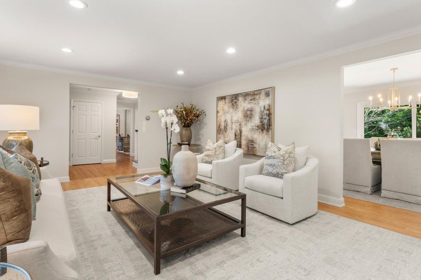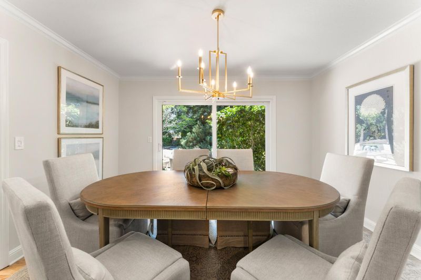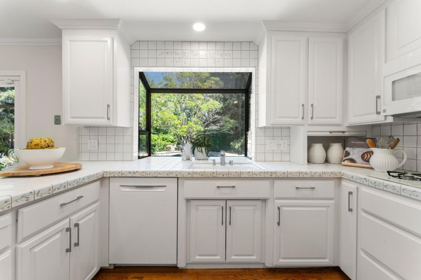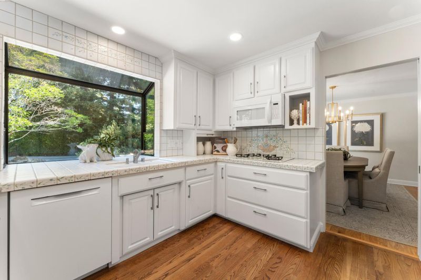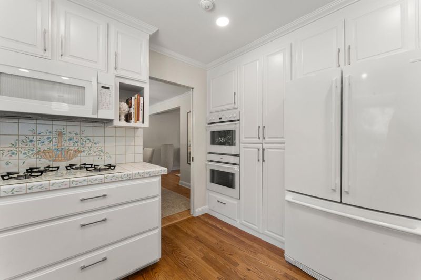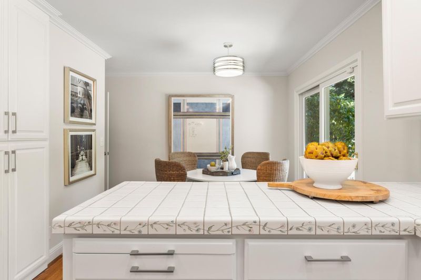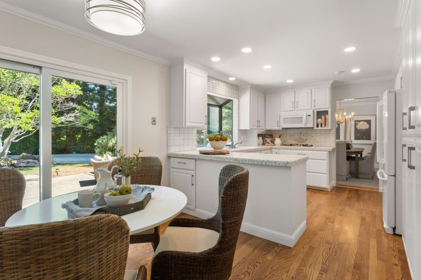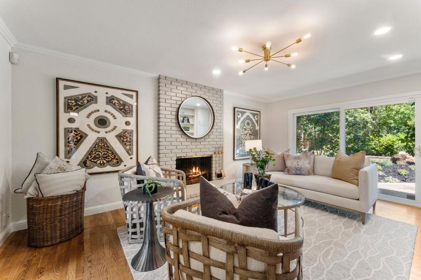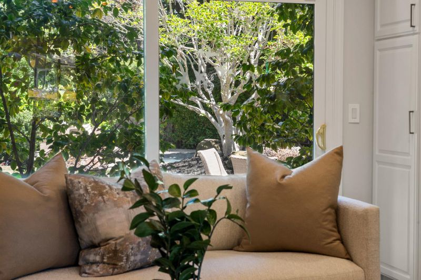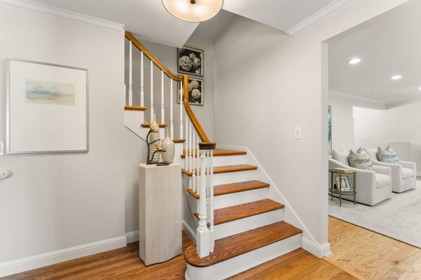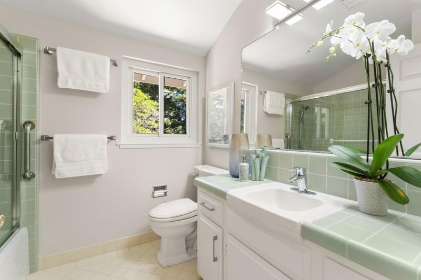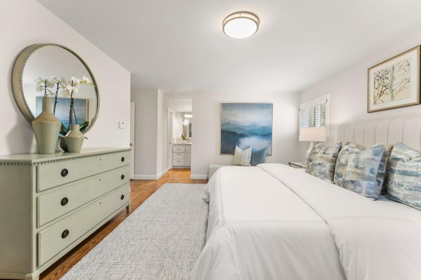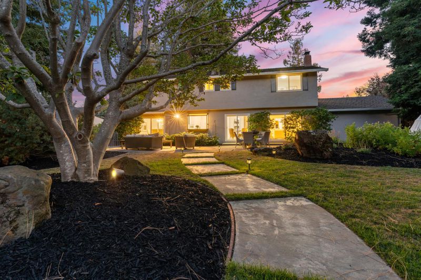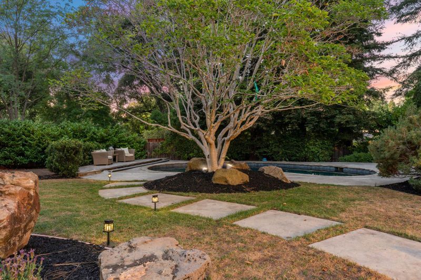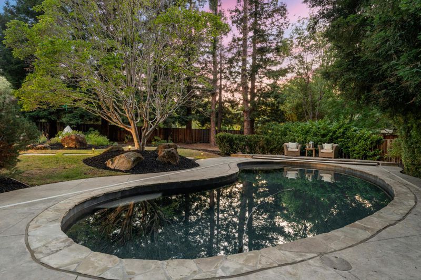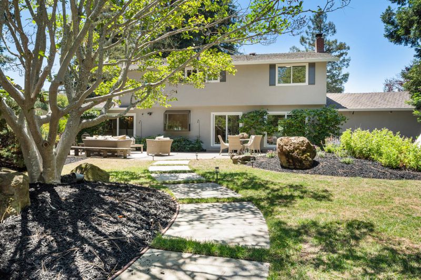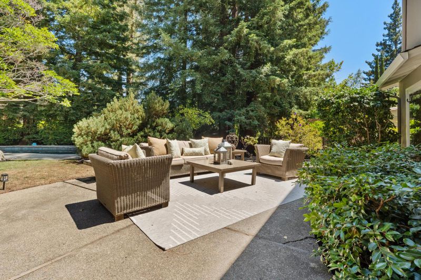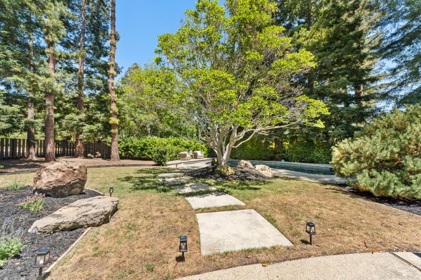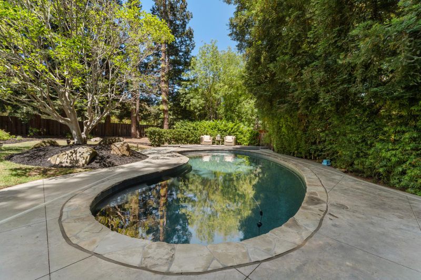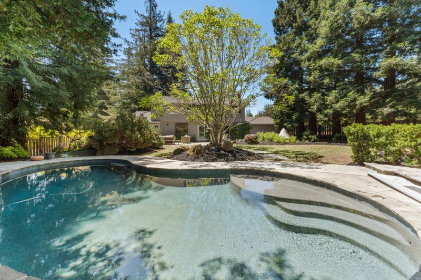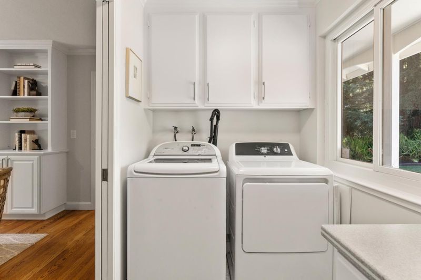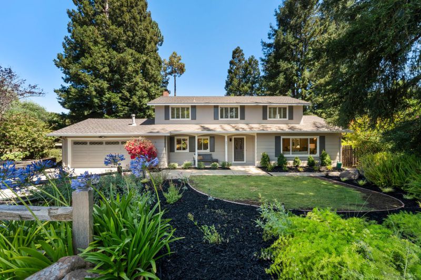
$3,198,000
2,233
SQ FT
$1,432
SQ/FT
801 Allardice Way
@ Raimundo Way - 243 - Stanford, Stanford
- 4 Bed
- 3 (2/1) Bath
- 2 Park
- 2,233 sqft
- STANFORD
-

This property can ONLY be purchased by Eligible Stanford Faculty. Enjoy classic California living at this spacious and inviting home with a desirable Stanford location thats just minutes from the campus center and moments to miles of open space and hiking trails. Quietly set back on a lovely tree-lined street, the homes fresh landscaping, level lawn, and mature trees create a secluded haven ideal for indoor/outdoor relaxation. Inside, the home is characterized by honey-colored hardwood floors, crisp white trim, handsome built-ins, wide windows, and sliding glass doors opening to the huge entertainers backyard with pool. The elegant living room, formal dining room, and inviting family room with fireplace are all served by the large and bright kitchen. Highlighting the 4-bedroom, 2.5-bath floor plan is the expansive upper-level primary suite with walk-in closet. On the market for the first time in many years this home is ready to make happy memories for years to come.
- Days on Market
- 2 days
- Current Status
- Active
- Original Price
- $3,198,000
- List Price
- $3,198,000
- On Market Date
- Jul 9, 2025
- Property Type
- Single Family Home
- Area
- 243 - Stanford
- Zip Code
- 94305
- MLS ID
- ML81998391
- APN
- 142-22-080
- Year Built
- 1970
- Stories in Building
- 2
- Possession
- COE
- Data Source
- MLSL
- Origin MLS System
- MLSListings, Inc.
Lucille M. Nixon Elementary School
Public K-5 Elementary
Students: 445 Distance: 0.3mi
Escondido Elementary School
Public K-5 Elementary
Students: 535 Distance: 0.7mi
Barron Park Elementary School
Public K-5 Elementary, Coed
Students: 244 Distance: 1.0mi
Living Wisdom School Of Palo Alto
Private PK-12 Religious, Nonprofit
Students: 90 Distance: 1.1mi
Casa Dei Bambini School
Private K-1
Students: 93 Distance: 1.2mi
Juana Briones Elementary School
Public K-5 Elementary
Students: 307 Distance: 1.3mi
- Bed
- 4
- Bath
- 3 (2/1)
- Half on Ground Floor, Primary - Stall Shower(s), Shower and Tub, Shower over Tub - 1
- Parking
- 2
- Attached Garage
- SQ FT
- 2,233
- SQ FT Source
- Unavailable
- Lot SQ FT
- 11,250.0
- Lot Acres
- 0.258264 Acres
- Pool Info
- Pool - In Ground
- Kitchen
- Dishwasher, Garbage Disposal, Microwave, Oven Range
- Cooling
- None
- Dining Room
- Breakfast Nook, Formal Dining Room
- Disclosures
- Natural Hazard Disclosure
- Family Room
- Separate Family Room
- Flooring
- Tile, Wood
- Foundation
- Concrete Perimeter
- Fire Place
- Family Room
- Heating
- Central Forced Air
- Laundry
- Washer / Dryer
- Views
- Neighborhood
- Possession
- COE
- Architectural Style
- Traditional
- Fee
- Unavailable
MLS and other Information regarding properties for sale as shown in Theo have been obtained from various sources such as sellers, public records, agents and other third parties. This information may relate to the condition of the property, permitted or unpermitted uses, zoning, square footage, lot size/acreage or other matters affecting value or desirability. Unless otherwise indicated in writing, neither brokers, agents nor Theo have verified, or will verify, such information. If any such information is important to buyer in determining whether to buy, the price to pay or intended use of the property, buyer is urged to conduct their own investigation with qualified professionals, satisfy themselves with respect to that information, and to rely solely on the results of that investigation.
School data provided by GreatSchools. School service boundaries are intended to be used as reference only. To verify enrollment eligibility for a property, contact the school directly.
