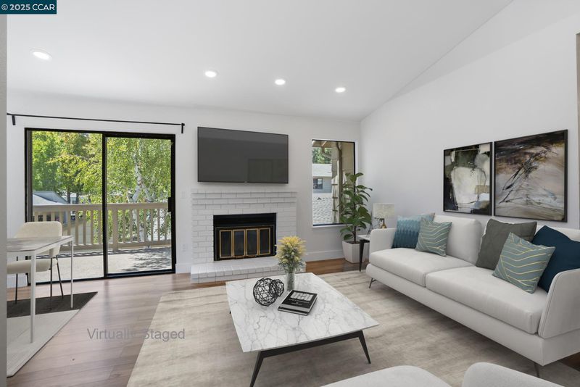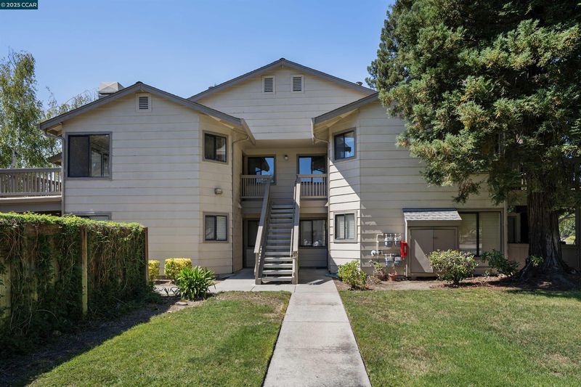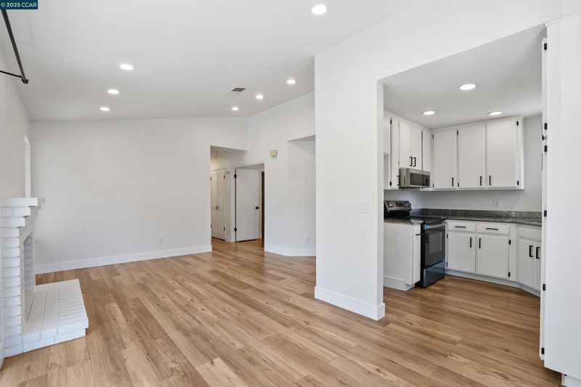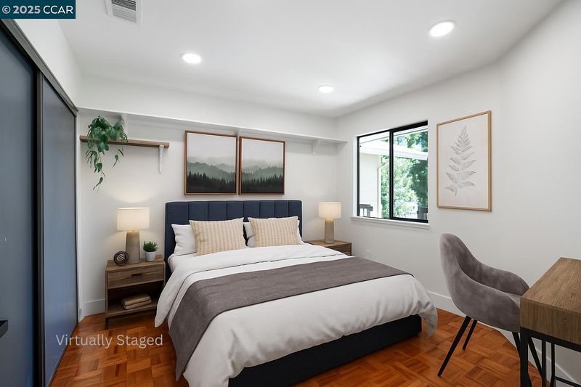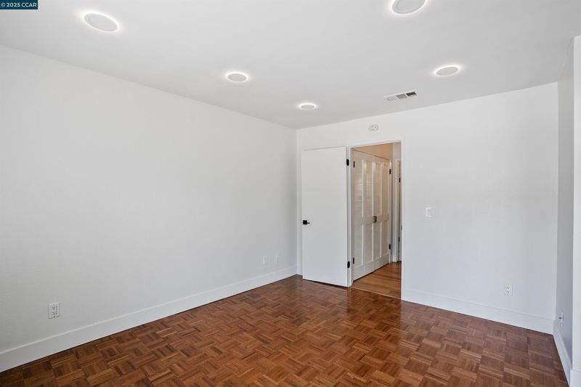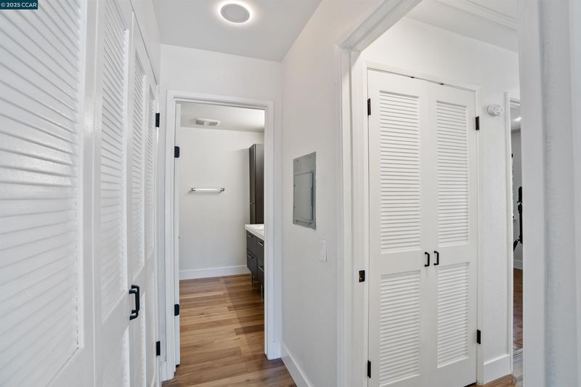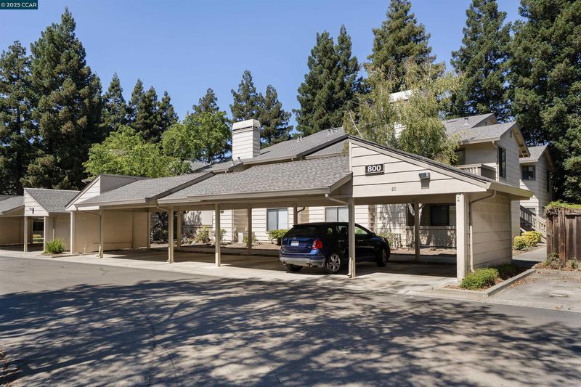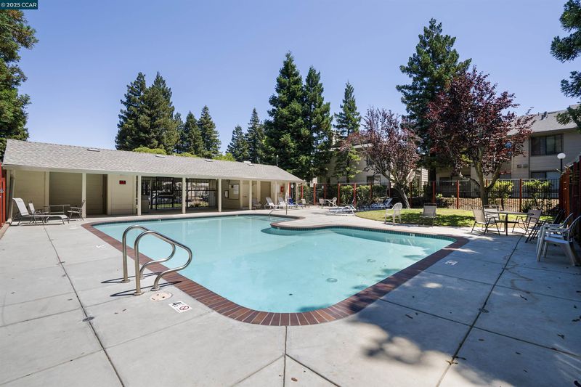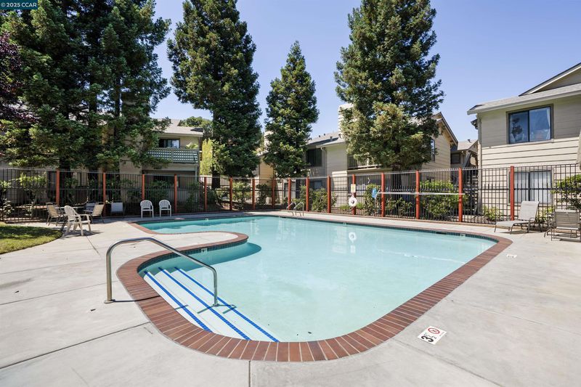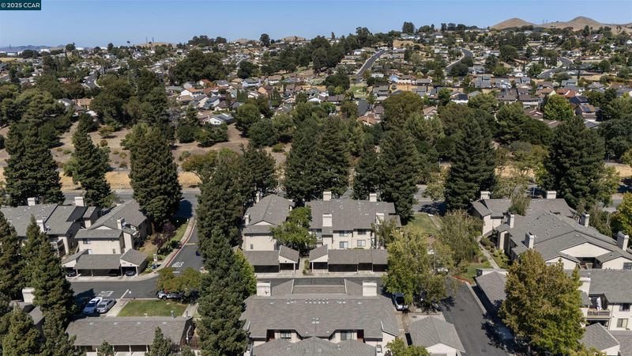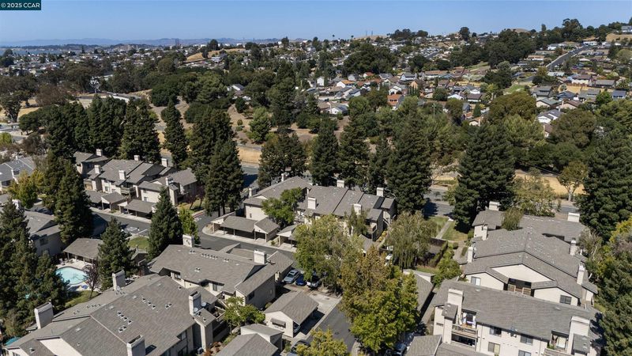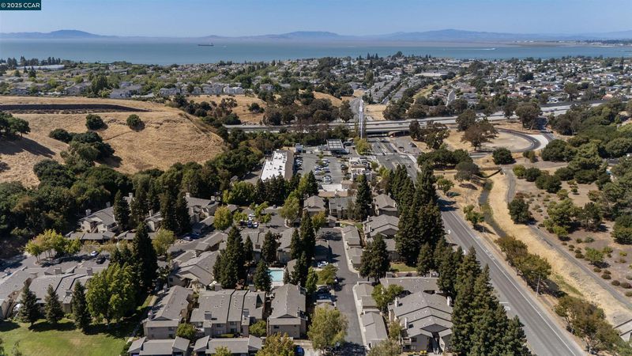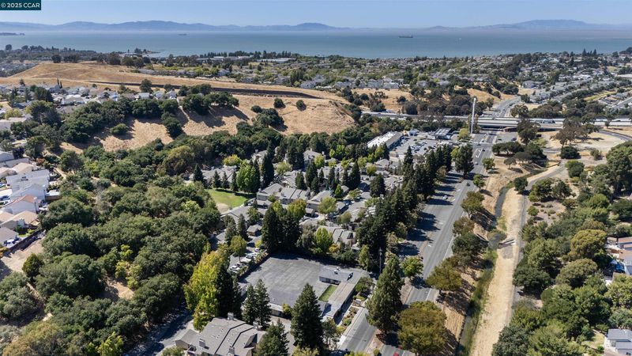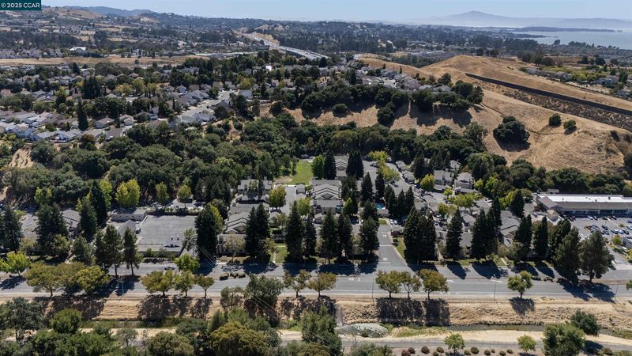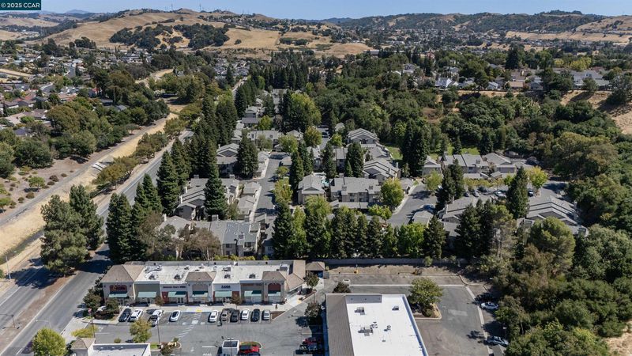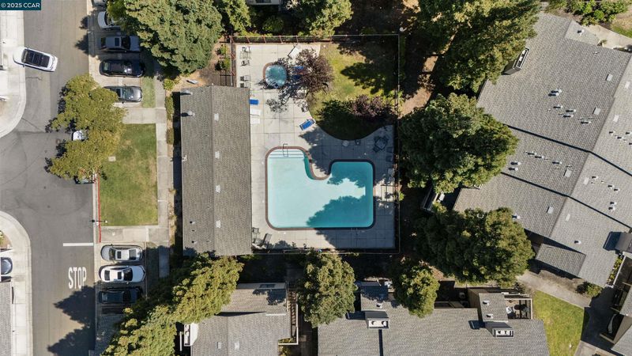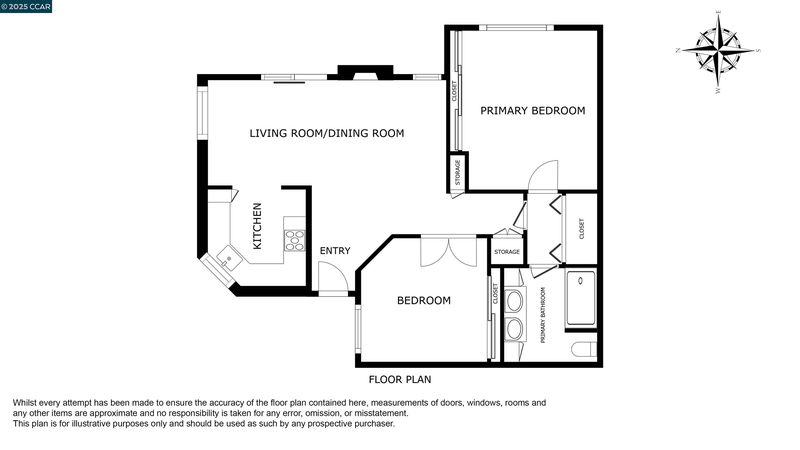
$399,000
869
SQ FT
$459
SQ/FT
802 Dover
@ Willow/Cambridge - Not Listed, Hercules
- 2 Bed
- 1 Bath
- 1 Park
- 869 sqft
- Hercules
-

-
Sat Aug 23, 2:00 pm - 4:00 pm
This beautifully updated 2-bedroom, 1-bath condo offers 869 sq. ft. of comfortable living with modern upgrades throughout.
-
Sun Aug 24, 2:00 pm - 4:00 pm
This beautifully updated 2-bedroom, 1-bath condo offers 869 sq. ft. of comfortable living with modern upgrades throughout.
This beautifully updated 2-bedroom, 1-bath condo offers 869 sq. ft. of comfortable living with modern upgrades throughout. Step inside to find brand-new flooring, recessed lighting with dual lighting modes, a new furnace, fresh interior paint, and a tastefully updated bathroom. The refreshed kitchen provides a welcoming space for everyday cooking, while large windows fill the home with abundant natural light. Enjoy the peaceful setting with access to community amenities, including a sparkling pool, and nearby walking trails for an active lifestyle. Refugio Valley Park is just minutes away for weekend recreation. Commuters will appreciate the excellent location near the Hercules Transit Center, making travel into the city simple and convenient. HOA fees cover water and waste removal, adding even more value and convenience. With thoughtful updates, a quiet community setting, and unmatched commuter access, this condo is truly move-in ready. Don’t miss your chance to make it yours.
- Current Status
- New
- Original Price
- $399,000
- List Price
- $399,000
- On Market Date
- Aug 19, 2025
- Property Type
- Condominium
- D/N/S
- Not Listed
- Zip Code
- 94547
- MLS ID
- 41108642
- APN
- 4060110022
- Year Built
- 1985
- Stories in Building
- 1
- Possession
- Close Of Escrow
- Data Source
- MAXEBRDI
- Origin MLS System
- CONTRA COSTA
King's Academy
Private K-12
Students: 16 Distance: 0.4mi
St. Patrick School
Private PK-8 Elementary, Religious, Coed
Students: 387 Distance: 0.6mi
Rodeo Hills Elementary School
Public K-5 Elementary
Students: 654 Distance: 0.9mi
Lupine Hills Elementary School
Public K-5 Elementary
Students: 419 Distance: 1.0mi
Ohlone Elementary School
Public K-5 Elementary
Students: 450 Distance: 1.1mi
Hercules High School
Public 9-12 Secondary
Students: 867 Distance: 1.4mi
- Bed
- 2
- Bath
- 1
- Parking
- 1
- Carport
- SQ FT
- 869
- SQ FT Source
- Public Records
- Pool Info
- In Ground, Community
- Kitchen
- Dishwasher, Microwave, Free-Standing Range, Dryer, Washer, Gas Water Heater, Stone Counters, Disposal, Range/Oven Free Standing
- Cooling
- Central Air
- Disclosures
- Disclosure Package Avail
- Entry Level
- 2
- Exterior Details
- Unit Faces Common Area
- Flooring
- Laminate, Wood
- Foundation
- Fire Place
- Brick, Living Room, Wood Burning
- Heating
- Forced Air, Fireplace(s)
- Laundry
- Dryer, Laundry Closet, Washer
- Main Level
- None
- Possession
- Close Of Escrow
- Architectural Style
- Contemporary
- Construction Status
- Existing
- Additional Miscellaneous Features
- Unit Faces Common Area
- Location
- Level
- Roof
- Composition Shingles
- Water and Sewer
- Public
- Fee
- $487
MLS and other Information regarding properties for sale as shown in Theo have been obtained from various sources such as sellers, public records, agents and other third parties. This information may relate to the condition of the property, permitted or unpermitted uses, zoning, square footage, lot size/acreage or other matters affecting value or desirability. Unless otherwise indicated in writing, neither brokers, agents nor Theo have verified, or will verify, such information. If any such information is important to buyer in determining whether to buy, the price to pay or intended use of the property, buyer is urged to conduct their own investigation with qualified professionals, satisfy themselves with respect to that information, and to rely solely on the results of that investigation.
School data provided by GreatSchools. School service boundaries are intended to be used as reference only. To verify enrollment eligibility for a property, contact the school directly.
