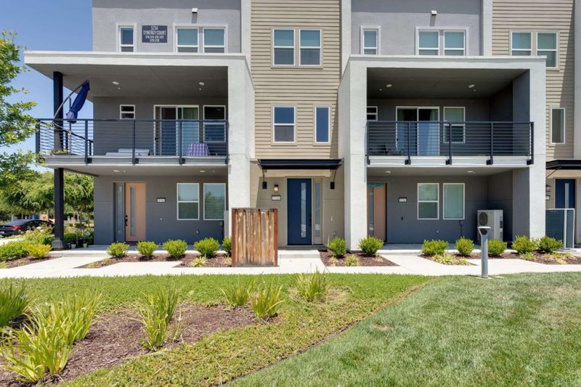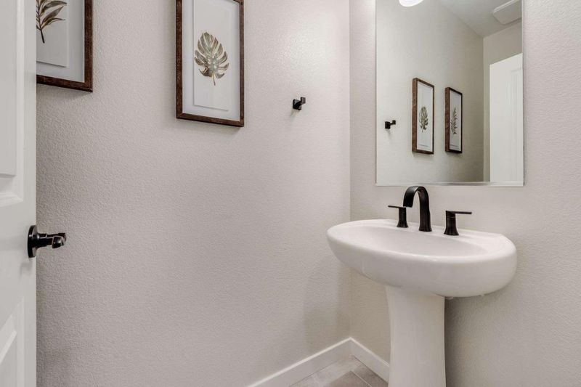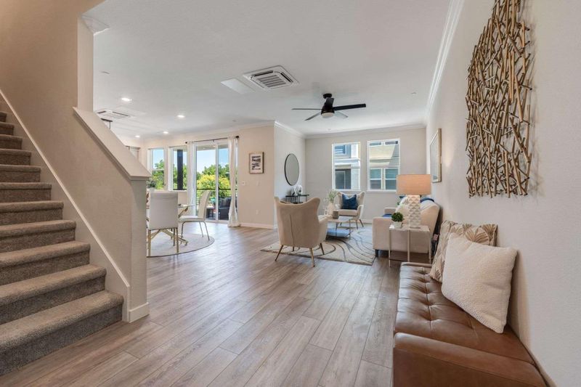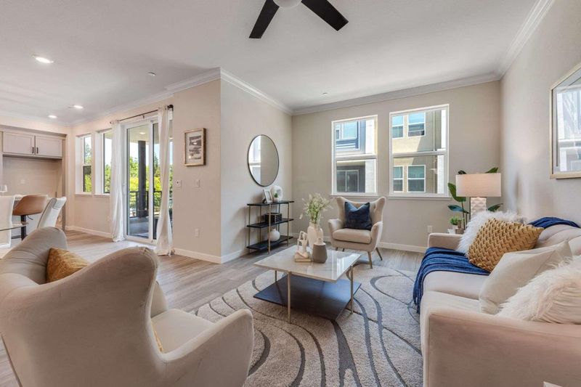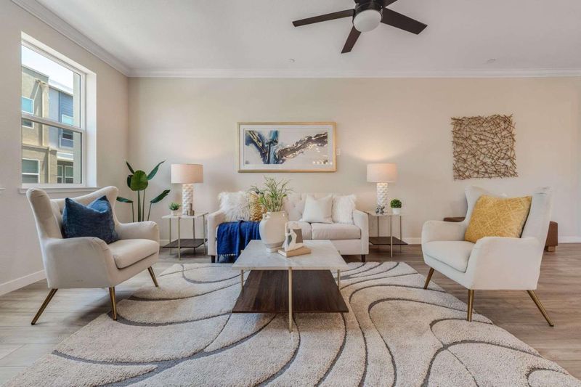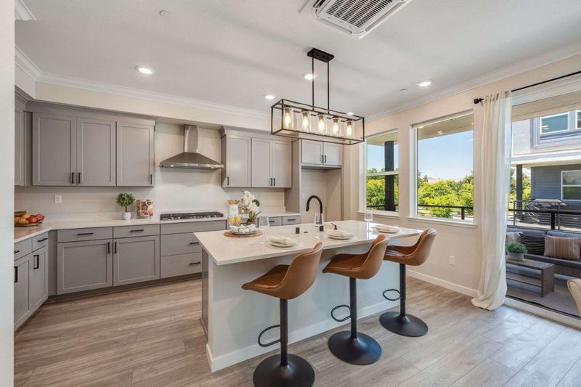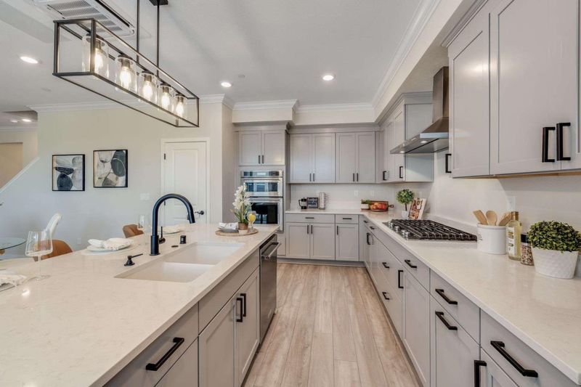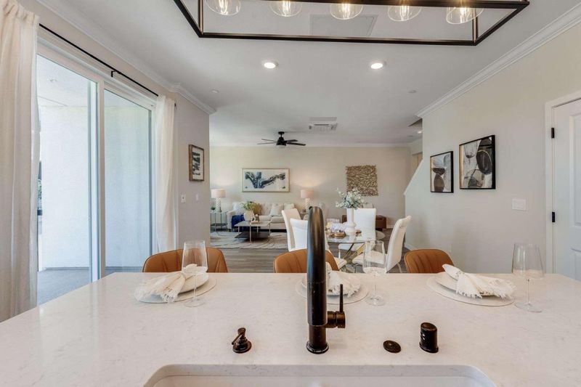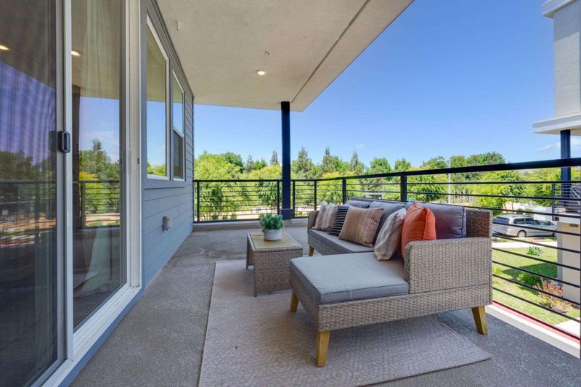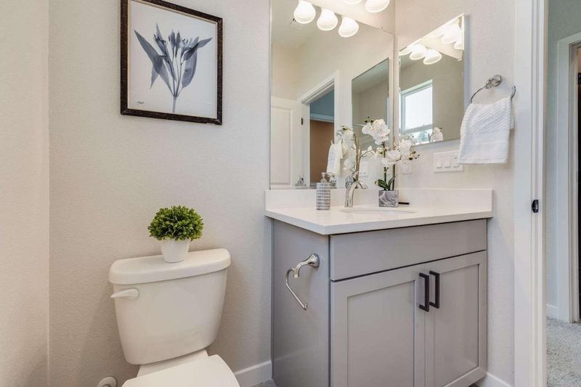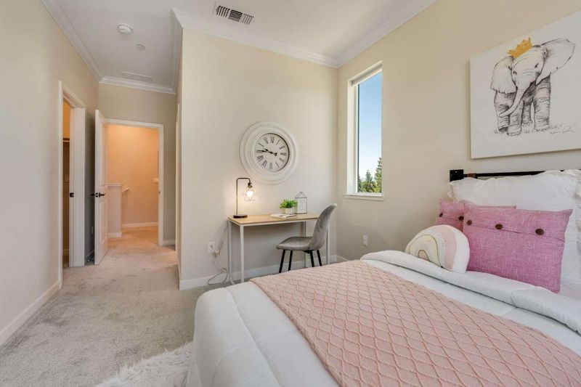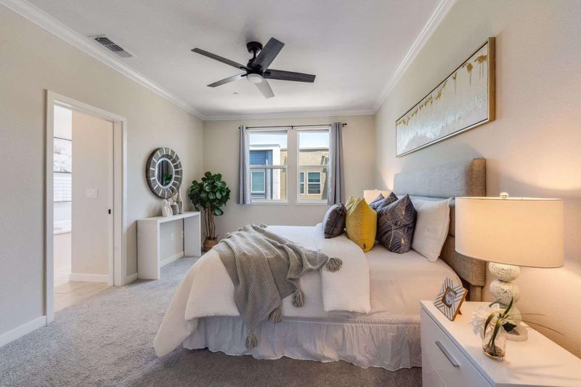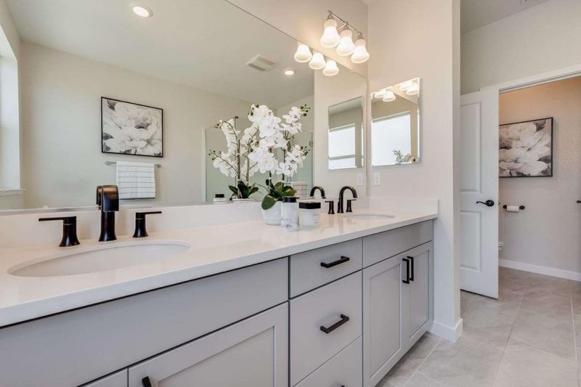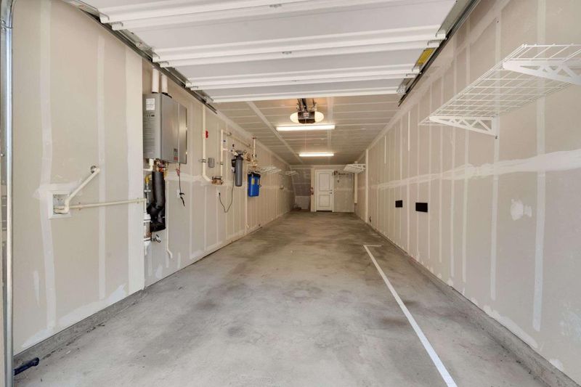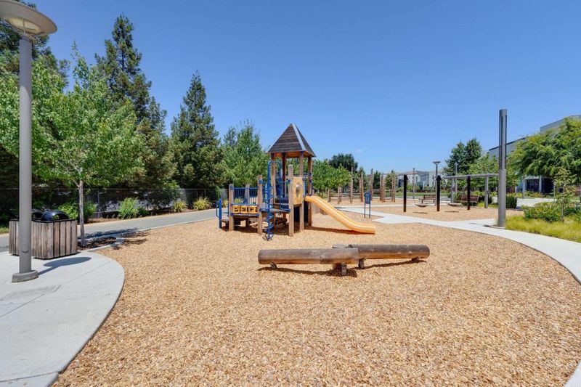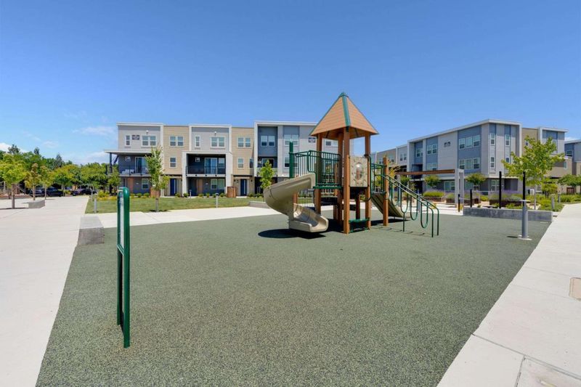
$975,000
1,612
SQ FT
$605
SQ/FT
5714 Synergy Court
@ Burst Ave. - 2 - Santa Teresa, San Jose
- 2 Bed
- 3 (2/1) Bath
- 2 Park
- 1,612 sqft
- SAN JOSE
-

-
Sat Jul 5, 1:00 pm - 4:00 pm
-
Sun Jul 6, 1:00 pm - 4:00 pm
-
Sat Jul 12, 2:00 pm - 4:00 pm
-
Sun Jul 13, 2:00 pm - 4:00 pm
Welcome to this elegant & modern 2-bedroom, 2.5-bathroom luxury condominium in the vibrant heart of San Jose. With 1,612 sqft. of thoughtfully designed living space, this home offers the perfect blend of comfort, style and functionality. The upgraded kitchen features custom cabinetry, quartz countertops, a gas cooktop and a spacious center island with a sink ideal for cooking and entertaining. The open-concept design flows seamlessly from the kitchen into the family room, creating a warm & inviting space for everyday living and gatherings. Durable and low-maintenance upgraded LVP flooring enhances the homes modern appeal. Enjoy year-round comfort with central AC & ceiling fans throughout. Both bedrooms feature private en-suite bathrooms, & the conveniently located upper-level laundry adds ease to your daily routine. Other highlights include a spacious two-car tandem garage and owned energy-efficient solar panels reducing monthly energy costs. Step outside to a large private balcony perfect for enjoying the California sunshine. Community amenities include a children's playground, basketball courts, a dog park, & landscaped green spaces. Ideally located near Costco, major shopping centers & key freeway access, this home combines modern convenience with upscale living.
- Days on Market
- 3 days
- Current Status
- Active
- Original Price
- $975,000
- List Price
- $975,000
- On Market Date
- Jul 1, 2025
- Property Type
- Condominium
- Area
- 2 - Santa Teresa
- Zip Code
- 95119
- MLS ID
- ML82012738
- APN
- 706-61-049
- Year Built
- 2021
- Stories in Building
- 3
- Possession
- Unavailable
- Data Source
- MLSL
- Origin MLS System
- MLSListings, Inc.
Santa Teresa Elementary School
Public K-6 Elementary
Students: 623 Distance: 0.6mi
Stratford School
Private K-5 Core Knowledge
Students: 301 Distance: 0.8mi
Bernal Intermediate School
Public 7-8 Middle
Students: 742 Distance: 1.0mi
Starlight High School
Private 8-12 Special Education, Secondary, Coed
Students: NA Distance: 1.1mi
Taylor (Bertha) Elementary School
Public K-6 Elementary, Coed
Students: 683 Distance: 1.2mi
Baldwin (Julia) Elementary School
Public K-6 Elementary
Students: 485 Distance: 1.3mi
- Bed
- 2
- Bath
- 3 (2/1)
- Double Sinks, Primary - Stall Shower(s)
- Parking
- 2
- Attached Garage, Tandem Parking
- SQ FT
- 1,612
- SQ FT Source
- Unavailable
- Kitchen
- Cooktop - Gas, Countertop - Quartz, Dishwasher, Island with Sink, Oven - Built-In, Pantry
- Cooling
- Ceiling Fan, Central AC
- Dining Room
- Dining Area, Eat in Kitchen
- Disclosures
- NHDS Report
- Family Room
- Kitchen / Family Room Combo
- Flooring
- Vinyl / Linoleum
- Foundation
- Concrete Block
- Heating
- Central Forced Air
- Laundry
- Inside, Upper Floor
- * Fee
- $440
- Name
- Urban Oaks Owners Association
- *Fee includes
- Common Area Electricity, Landscaping / Gardening, and Maintenance - Common Area
MLS and other Information regarding properties for sale as shown in Theo have been obtained from various sources such as sellers, public records, agents and other third parties. This information may relate to the condition of the property, permitted or unpermitted uses, zoning, square footage, lot size/acreage or other matters affecting value or desirability. Unless otherwise indicated in writing, neither brokers, agents nor Theo have verified, or will verify, such information. If any such information is important to buyer in determining whether to buy, the price to pay or intended use of the property, buyer is urged to conduct their own investigation with qualified professionals, satisfy themselves with respect to that information, and to rely solely on the results of that investigation.
School data provided by GreatSchools. School service boundaries are intended to be used as reference only. To verify enrollment eligibility for a property, contact the school directly.
