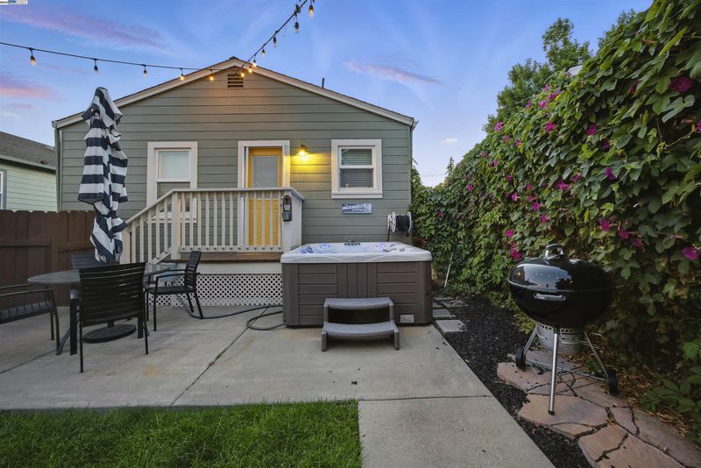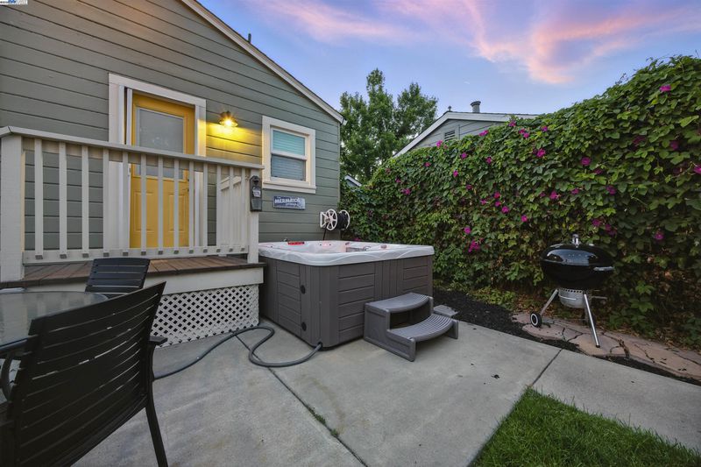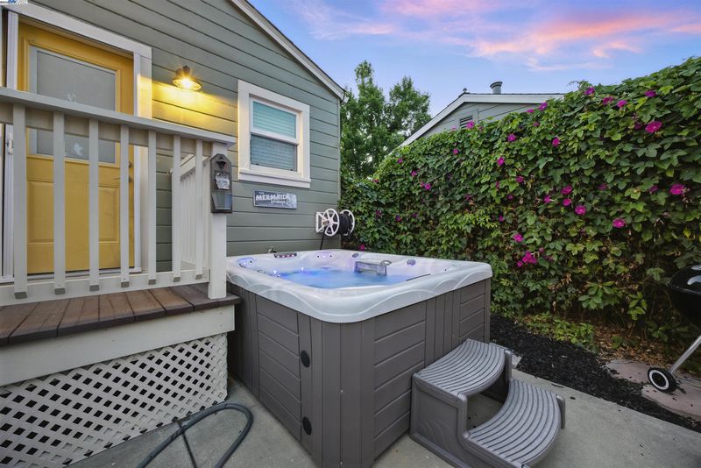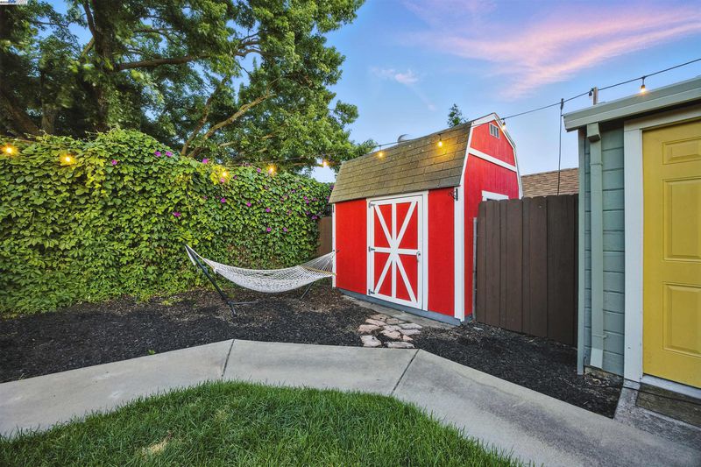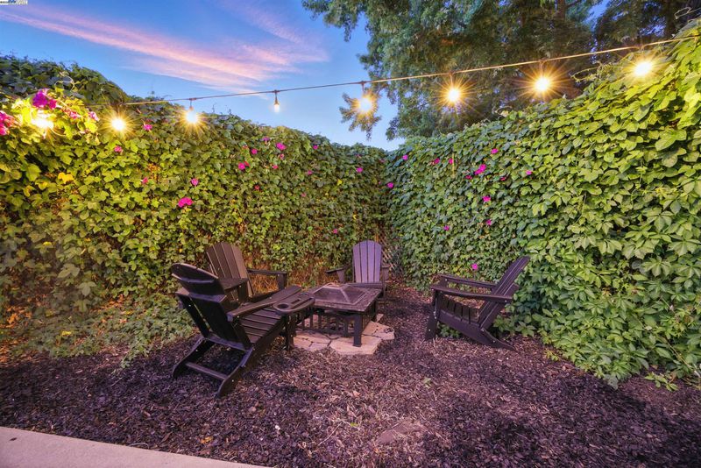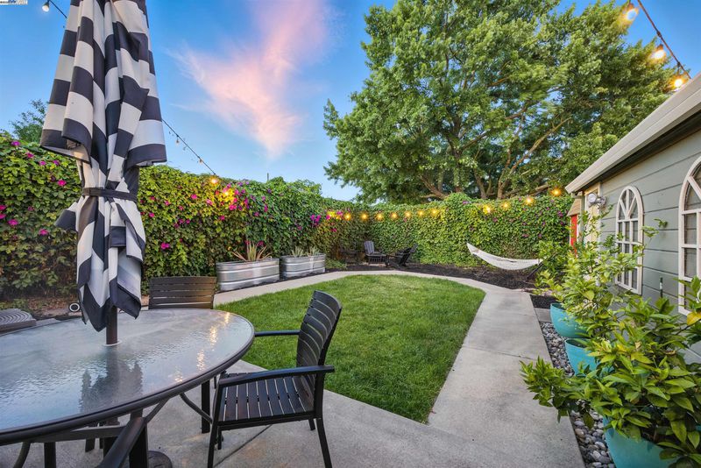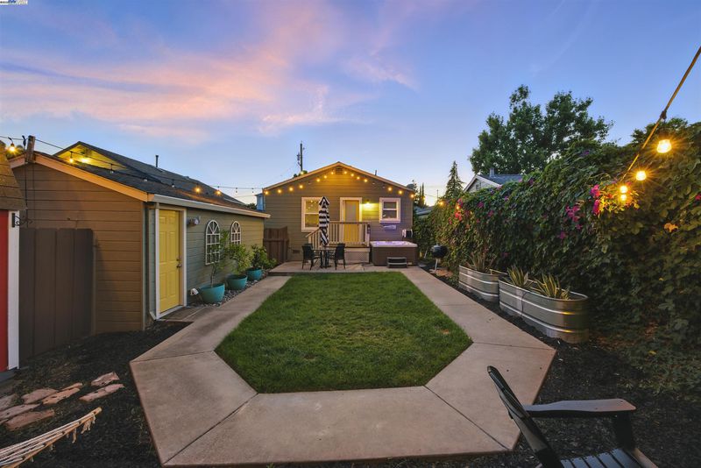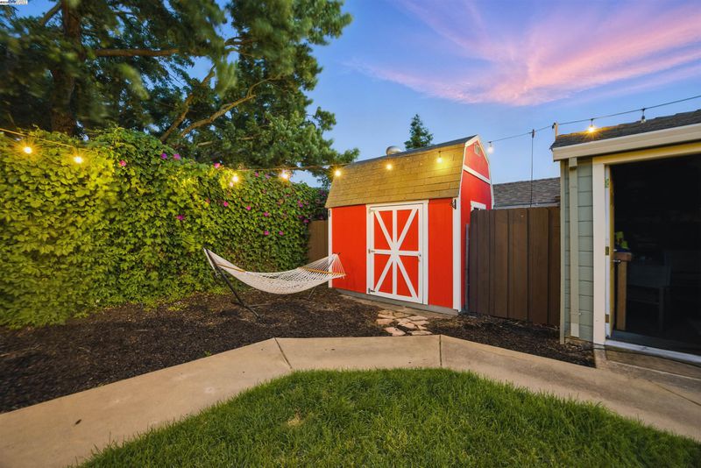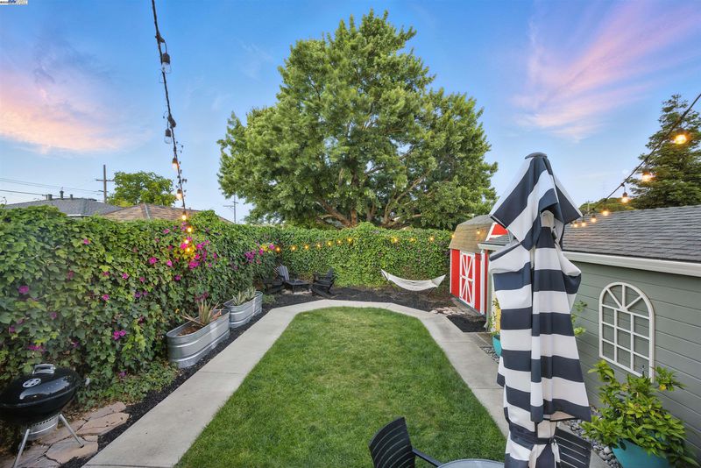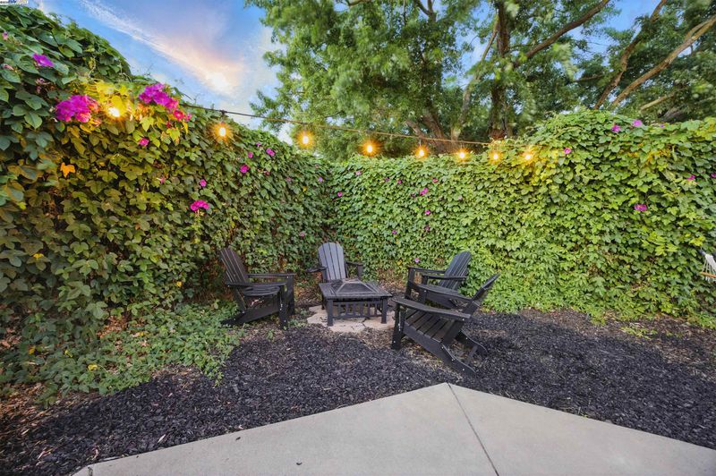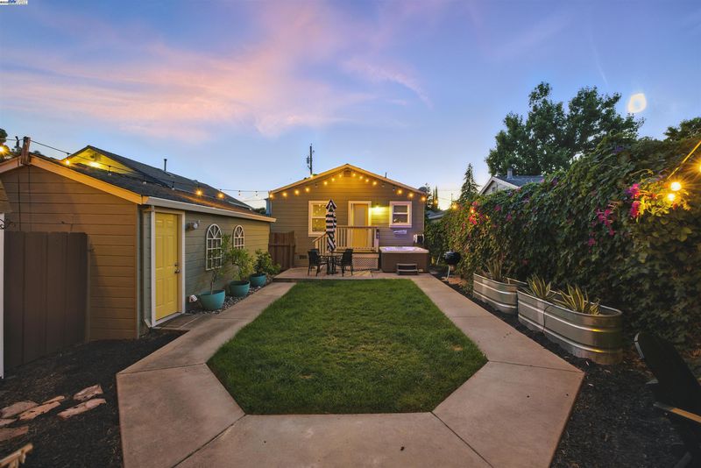
$650,000
911
SQ FT
$714
SQ/FT
1260 Plaza Dr
@ Rose St - Not Listed, Martinez
- 2 Bed
- 1 Bath
- 1 Park
- 911 sqft
- Martinez
-

Charming Martinez Retreat with a Backyard Oasis! Welcome to your own private paradise just 1 mile from the heart of downtown Martinez! This enchanting 2-bedroom, 1-bathroom home is a true hidden gem, offering the perfect blend of comfort, charm, and outdoor living. Step into the breathtaking backyard—your personal sanctuary—enclosed by soaring 10-foot lattice fences draped in vibrant morning glory flowers and lush green vines. Whether you're hosting lively gatherings or enjoying a quiet moment of relaxation, this backyard has it all: a spacious entertaining area, a cozy hammock for afternoon naps, a soothing hot tub to unwind under the stars, and a fire pit ready for marshmallow roasting and memory making. There’s even a Tuff Shed for all your storage needs. Inside, the home is equally delightful with two well-sized bedrooms, a full bathroom, and a bright, welcoming layout. A 1-car garage adds convenience, while the unbeatable location puts you minutes away from downtown shops, dining, and waterfront trails. This is more than a home—it’s a lifestyle. Come experience the magic of this Martinez oasis for yourself!
- Current Status
- Active - Coming Soon
- Original Price
- $650,000
- List Price
- $650,000
- On Market Date
- Jul 1, 2025
- Property Type
- Detached
- D/N/S
- Not Listed
- Zip Code
- 94553
- MLS ID
- 41103327
- APN
- 3752520167
- Year Built
- 1941
- Stories in Building
- 1
- Possession
- Close Of Escrow
- Data Source
- MAXEBRDI
- Origin MLS System
- BAY EAST
New Vistas Christian School
Private 3-12 Special Education, Combined Elementary And Secondary, Religious, Coed
Students: 7 Distance: 0.6mi
John Muir Elementary School
Public K-5 Elementary
Students: 434 Distance: 0.9mi
Morello Park Elementary School
Public K-5 Elementary
Students: 514 Distance: 1.0mi
Las Juntas Elementary School
Public K-5 Elementary, Coed
Students: 355 Distance: 1.1mi
Vicente Martinez High School
Public 9-12 Continuation
Students: 75 Distance: 1.1mi
Briones (Alternative) School
Public K-12 Alternative
Students: 63 Distance: 1.2mi
- Bed
- 2
- Bath
- 1
- Parking
- 1
- Detached, Parking Spaces, Side Yard Access, Workshop in Garage, Garage Door Opener
- SQ FT
- 911
- SQ FT Source
- Public Records
- Lot SQ FT
- 4,000.0
- Lot Acres
- 0.09 Acres
- Kitchen
- Dishwasher, Gas Range, Refrigerator, Dryer, Washer, Gas Water Heater, Eat-in Kitchen, Gas Range/Cooktop, Updated Kitchen
- Cooling
- Central Air
- Disclosures
- Disclosure Package Avail
- Entry Level
- Exterior Details
- Garden, Back Yard, Front Yard, Sprinklers Automatic, Storage, Entry Gate, Landscape Back, Landscape Front
- Flooring
- Vinyl
- Foundation
- Fire Place
- Family Room
- Heating
- Forced Air
- Laundry
- Dryer, Laundry Room, Washer, In Unit
- Main Level
- 2 Bedrooms, 1 Bath, Laundry Facility, Main Entry
- Possession
- Close Of Escrow
- Architectural Style
- Bungalow
- Construction Status
- Existing
- Additional Miscellaneous Features
- Garden, Back Yard, Front Yard, Sprinklers Automatic, Storage, Entry Gate, Landscape Back, Landscape Front
- Location
- Back Yard, Front Yard
- Roof
- Composition Shingles
- Water and Sewer
- Public
- Fee
- Unavailable
MLS and other Information regarding properties for sale as shown in Theo have been obtained from various sources such as sellers, public records, agents and other third parties. This information may relate to the condition of the property, permitted or unpermitted uses, zoning, square footage, lot size/acreage or other matters affecting value or desirability. Unless otherwise indicated in writing, neither brokers, agents nor Theo have verified, or will verify, such information. If any such information is important to buyer in determining whether to buy, the price to pay or intended use of the property, buyer is urged to conduct their own investigation with qualified professionals, satisfy themselves with respect to that information, and to rely solely on the results of that investigation.
School data provided by GreatSchools. School service boundaries are intended to be used as reference only. To verify enrollment eligibility for a property, contact the school directly.

