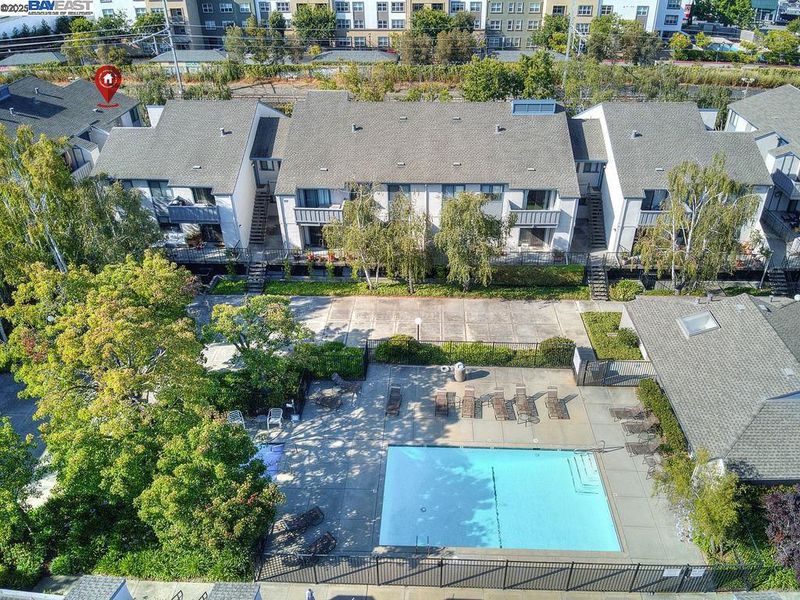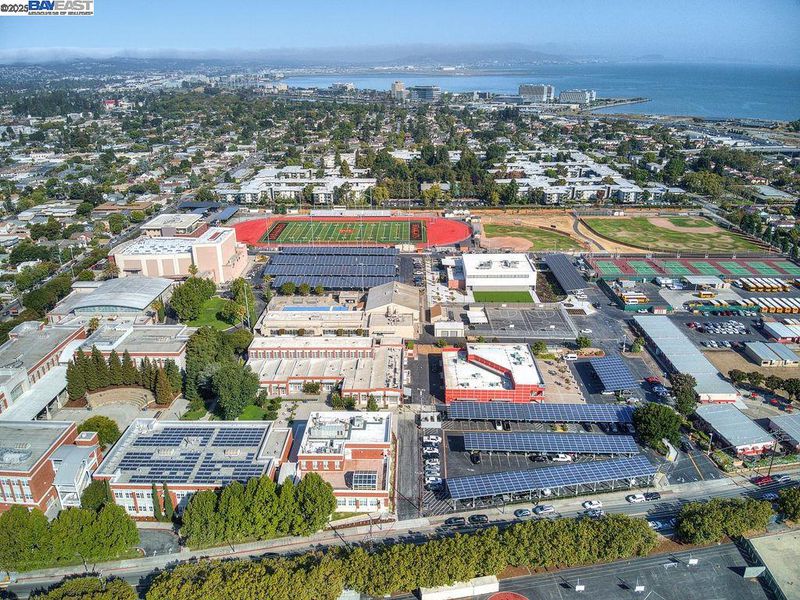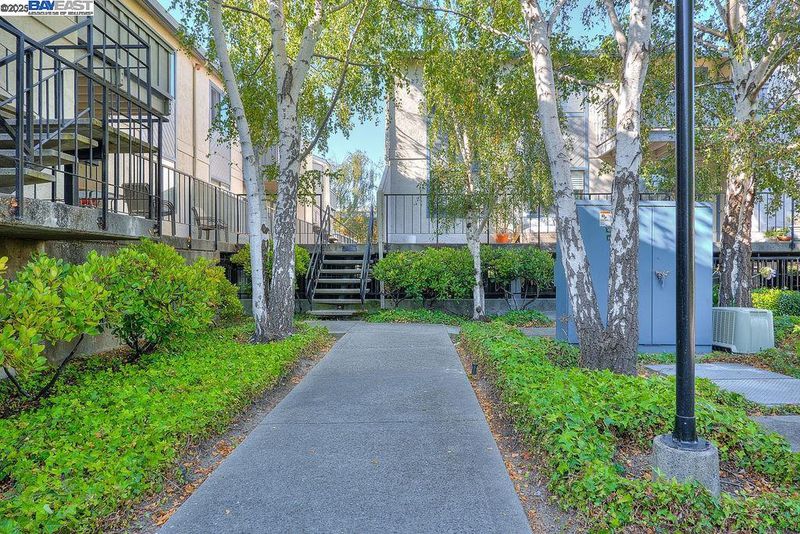
$799,000
894
SQ FT
$894
SQ/FT
845 Woodside Way, #111
@ Peninsula Ave - Not Listed, San Mateo
- 2 Bed
- 2 Bath
- 1 Park
- 894 sqft
- San Mateo
-

Welcome to this beautifully updated two-bedroom, two-bath condo in a highly desirable San Mateo location. This first-floor home features a thoughtfully designed floor plan with a modernized kitchen and updated bathrooms that bring both style and functionality. Residents will enjoy two dedicated parking spaces and access to excellent community amenities, including a sparkling pool and clubhouse. Perfectly positioned just moments from downtown San Mateo, you’ll have easy access to dining, shopping, and entertainment, along with convenient proximity to major highways for commuting. Offering comfort, convenience, and a move-in-ready appeal, this property is an excellent opportunity to own in one of the Bay Area’s most vibrant communities.
- Current Status
- New
- Original Price
- $799,000
- List Price
- $799,000
- On Market Date
- Aug 16, 2025
- Property Type
- Condominium
- D/N/S
- Not Listed
- Zip Code
- 94401
- MLS ID
- 41108462
- APN
- 108260070
- Year Built
- 1982
- Stories in Building
- 1
- Possession
- Close Of Escrow
- Data Source
- MAXEBRDI
- Origin MLS System
- BAY EAST
Pacific Rim International School
Private K-12
Students: 35 Distance: 0.1mi
San Mateo High School
Public 9-12 Secondary
Students: 1713 Distance: 0.3mi
Washington Elementary School
Public K-5 Elementary
Students: 382 Distance: 0.3mi
Russell Bede School (Will close: Spring 2014)
Private 1-6 Special Education, Elementary, Coed
Students: 18 Distance: 0.3mi
Stanbridge Academy
Private K-12 Special Education, Combined Elementary And Secondary, Coed
Students: 100 Distance: 0.4mi
San Mateo Adult
Public n/a Adult Education
Students: NA Distance: 0.4mi
- Bed
- 2
- Bath
- 2
- Parking
- 1
- Covered, Detached, Guest, Below Building Parking
- SQ FT
- 894
- SQ FT Source
- Public Records
- Lot SQ FT
- 1,042.0
- Lot Acres
- 0.02 Acres
- Pool Info
- In Ground, Pool/Spa Combo, Community
- Kitchen
- Dishwasher, Microwave, Refrigerator, Dryer, Washer, Stone Counters, Pantry, Updated Kitchen
- Cooling
- None
- Disclosures
- Disclosure Package Avail
- Entry Level
- 1
- Flooring
- Tile, Carpet, Engineered Wood
- Foundation
- Fire Place
- None
- Heating
- Baseboard, Electric
- Laundry
- 220 Volt Outlet, Dryer, Laundry Closet, Laundry Room, Washer, Washer/Dryer Stacked Incl
- Main Level
- 1 Bedroom, 1 Bath, Primary Bedrm Suite - 1
- Possession
- Close Of Escrow
- Architectural Style
- Contemporary
- Non-Master Bathroom Includes
- Stall Shower
- Construction Status
- Existing
- Location
- Other
- Pets
- Yes
- Roof
- Composition Shingles
- Fee
- $506
MLS and other Information regarding properties for sale as shown in Theo have been obtained from various sources such as sellers, public records, agents and other third parties. This information may relate to the condition of the property, permitted or unpermitted uses, zoning, square footage, lot size/acreage or other matters affecting value or desirability. Unless otherwise indicated in writing, neither brokers, agents nor Theo have verified, or will verify, such information. If any such information is important to buyer in determining whether to buy, the price to pay or intended use of the property, buyer is urged to conduct their own investigation with qualified professionals, satisfy themselves with respect to that information, and to rely solely on the results of that investigation.
School data provided by GreatSchools. School service boundaries are intended to be used as reference only. To verify enrollment eligibility for a property, contact the school directly.
























