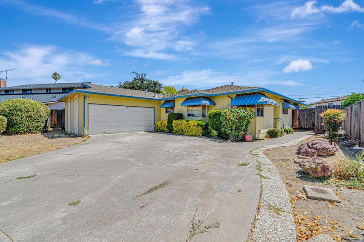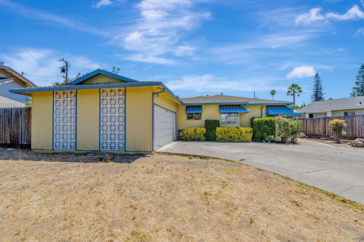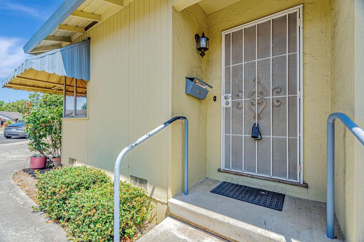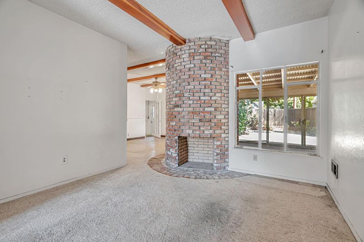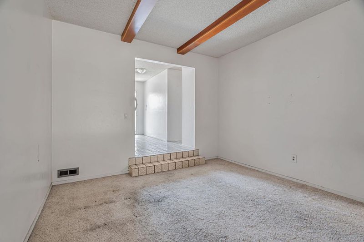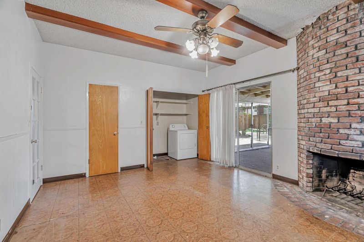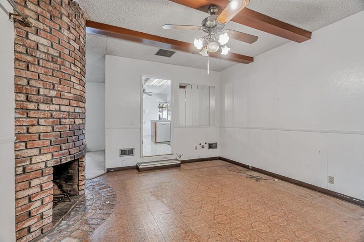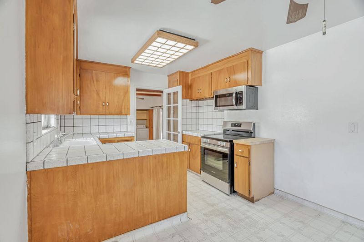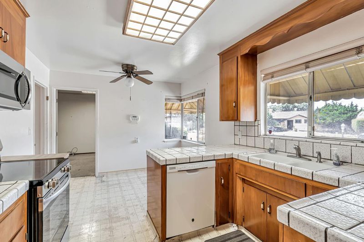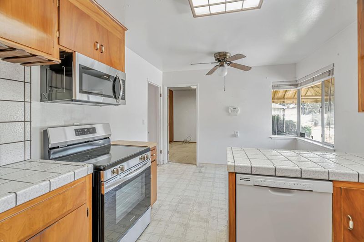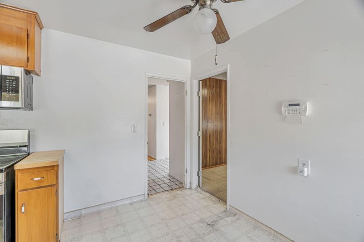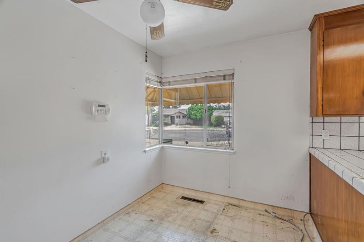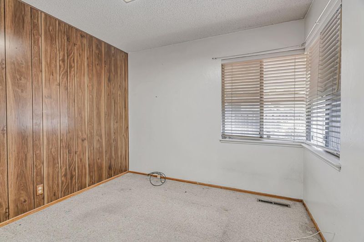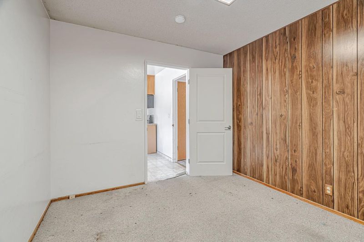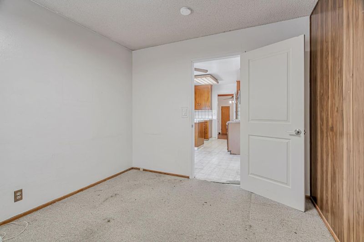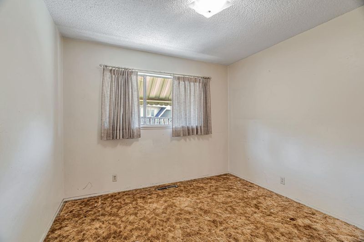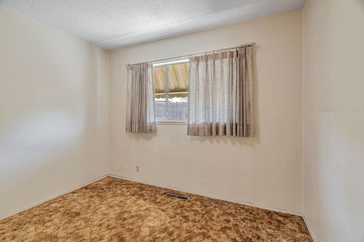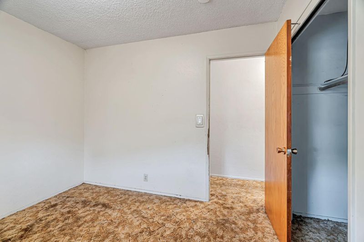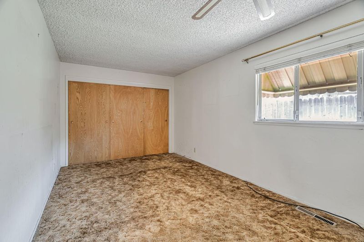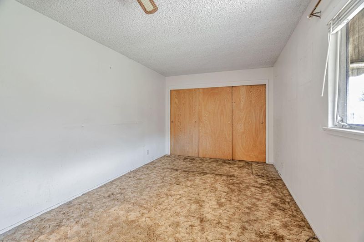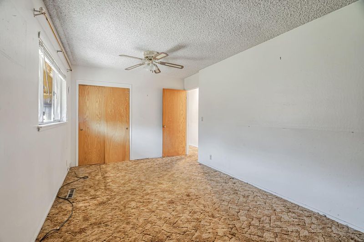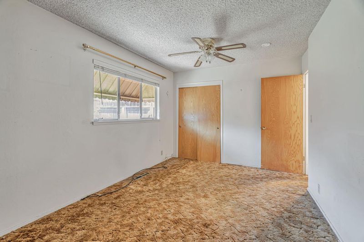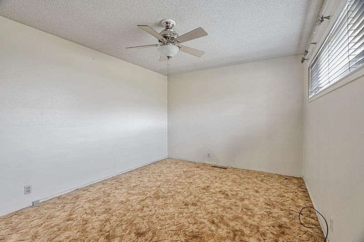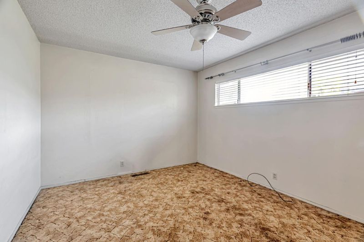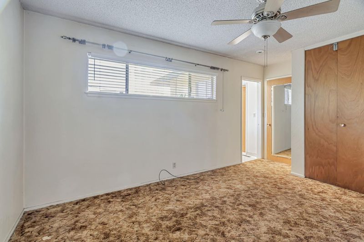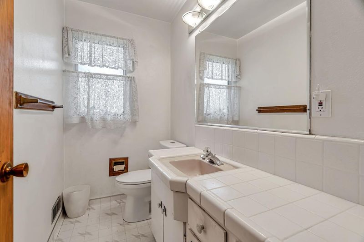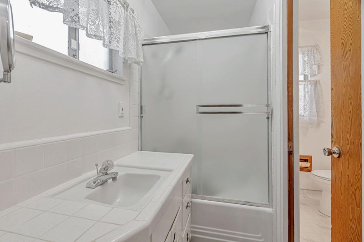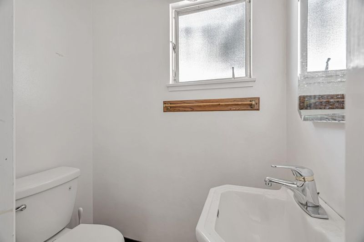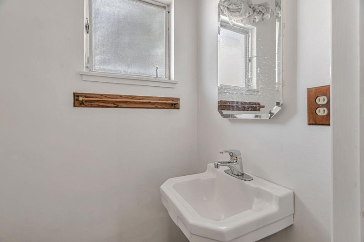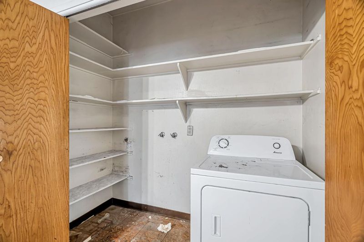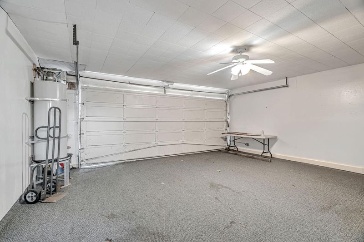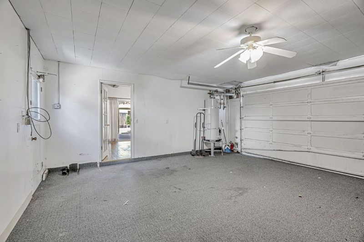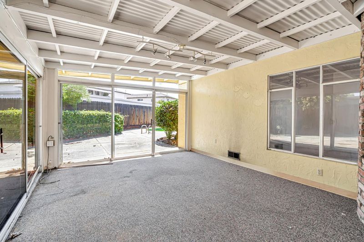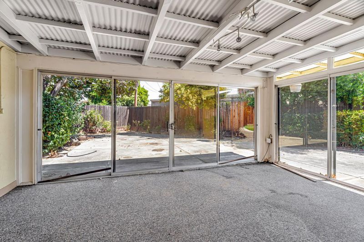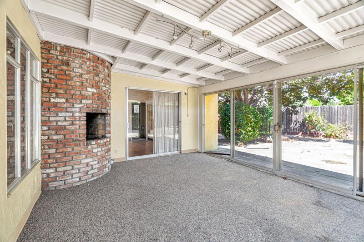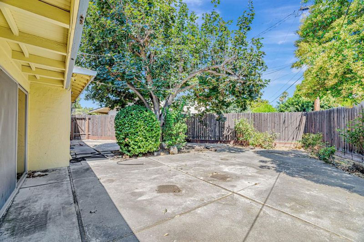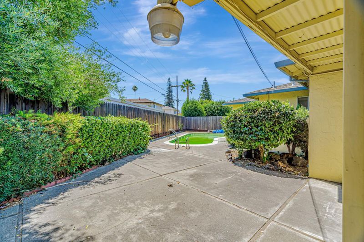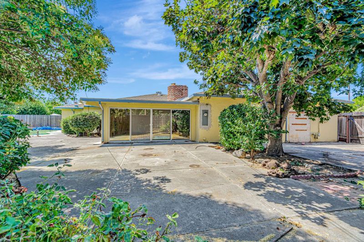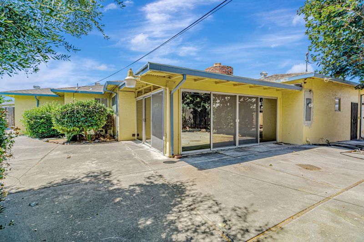
$1,688,888
1,454
SQ FT
$1,162
SQ/FT
390 Lawndale Avenue
@ Kamson Way - 15 - Campbell, Campbell
- 3 Bed
- 2 (1/1) Bath
- 4 Park
- 1,454 sqft
- CAMPBELL
-

Investors Dream in Central Campbell! Calling all buyers, flippers, and visionariesthis Campbell gem is brimming with potential and ready for your creative touch! This 3-bedroom, 1.5-bath home offers 1,454 sq ft of living space and a versatile floor plan. The main living areas include a family room, living room, office, and sunroomgiving you plenty of options for relaxation, work, or entertaining. The kitchen features a tile countertop, electric oven range, and microwave, perfect for everyday cooking. Flooring throughout the home includes a mix of carpet, laminate, tile, and vinyl/linoleum. Stay cozy with central forced-air heating and enjoy the warmth of the fireplace on cool evenings. The laundry area includes a dryer for convenience. Sitting on an expansive 8,360+ sq ft lot, the property also boasts an in-ground pool, perfect for summer gatherings or simply unwinding in your own backyard oasis. A 2-car garage completes the package. Located in the Campbell Union School District with access to Westmont High School, this home is just blocks from Downtown Campbell and only minutes from Westfield Valley Fair and Santana Rowoffering both charm and unbeatable convenience. Bring your imagination and make this home truly shine!
- Days on Market
- 2 days
- Current Status
- Active
- Original Price
- $1,688,888
- List Price
- $1,688,888
- On Market Date
- Aug 16, 2025
- Property Type
- Single Family Home
- Area
- 15 - Campbell
- Zip Code
- 95008
- MLS ID
- ML82017853
- APN
- 305-20-043
- Year Built
- 1961
- Stories in Building
- 1
- Possession
- Unavailable
- Data Source
- MLSL
- Origin MLS System
- MLSListings, Inc.
Pioneer Family Academy
Private K-12 Religious, Nonprofit
Students: 136 Distance: 0.2mi
Rosemary Elementary School
Charter K-5 Elementary
Students: 466 Distance: 0.3mi
Casa Di Mir Montessori School
Private PK-8 Montessori, Elementary, Coed
Students: 155 Distance: 0.3mi
Stellar Learning Academy
Private K-12 Coed
Students: 5 Distance: 0.3mi
Delphi Academy Of Campbell
Private K-8
Students: 130 Distance: 0.3mi
Valley International Academy
Private 9-12
Students: 10 Distance: 0.3mi
- Bed
- 3
- Bath
- 2 (1/1)
- Parking
- 4
- Attached Garage, On Street
- SQ FT
- 1,454
- SQ FT Source
- Unavailable
- Lot SQ FT
- 8,360.0
- Lot Acres
- 0.191919 Acres
- Pool Info
- Pool - In Ground
- Kitchen
- Countertop - Tile, Microwave, Oven Range - Electric
- Cooling
- None
- Dining Room
- Breakfast Nook, Dining Area in Living Room
- Disclosures
- None
- Family Room
- Separate Family Room
- Flooring
- Carpet, Laminate, Tile, Vinyl / Linoleum
- Foundation
- Concrete Perimeter and Slab, Crawl Space
- Fire Place
- Family Room, Living Room, Wood Burning
- Heating
- Central Forced Air - Gas
- Laundry
- Dryer
- Views
- Neighborhood
- Fee
- Unavailable
MLS and other Information regarding properties for sale as shown in Theo have been obtained from various sources such as sellers, public records, agents and other third parties. This information may relate to the condition of the property, permitted or unpermitted uses, zoning, square footage, lot size/acreage or other matters affecting value or desirability. Unless otherwise indicated in writing, neither brokers, agents nor Theo have verified, or will verify, such information. If any such information is important to buyer in determining whether to buy, the price to pay or intended use of the property, buyer is urged to conduct their own investigation with qualified professionals, satisfy themselves with respect to that information, and to rely solely on the results of that investigation.
School data provided by GreatSchools. School service boundaries are intended to be used as reference only. To verify enrollment eligibility for a property, contact the school directly.
