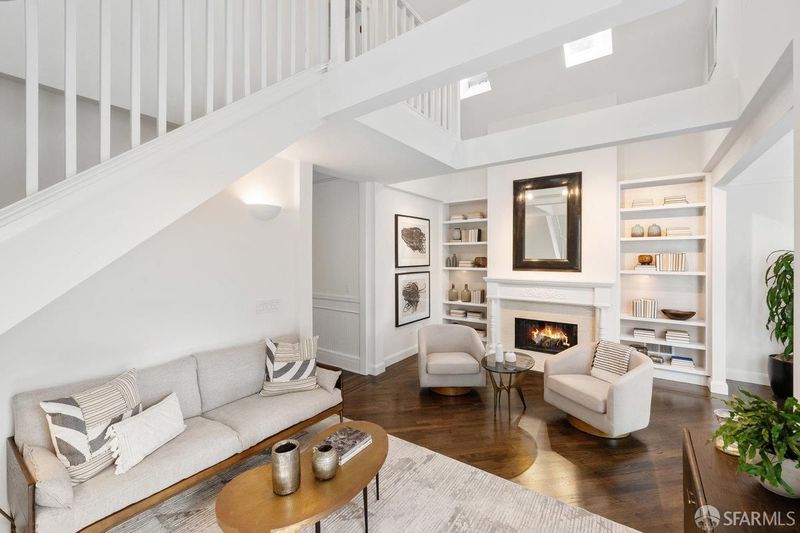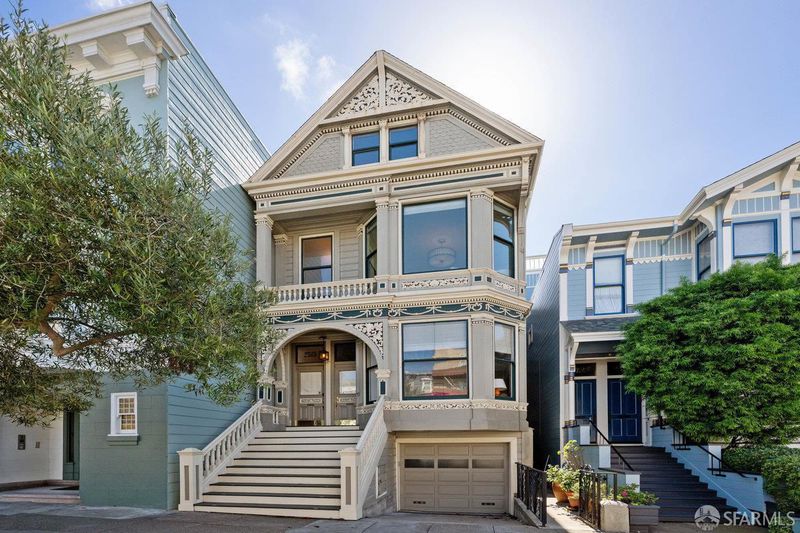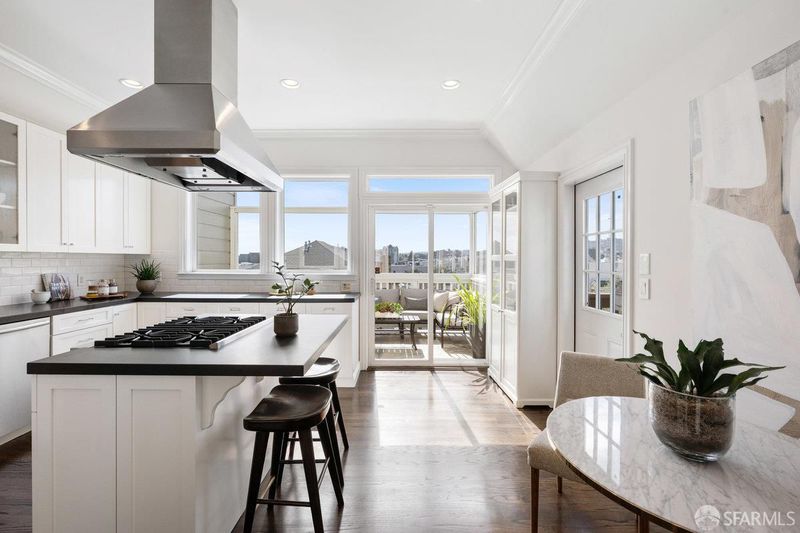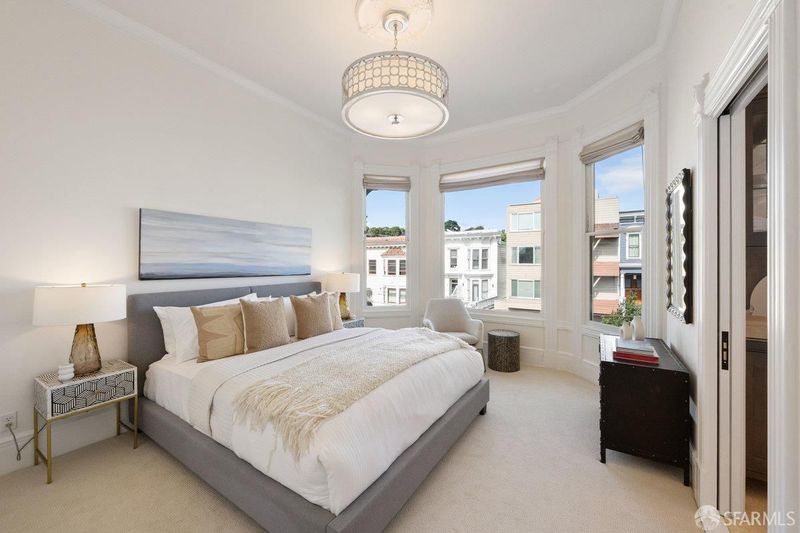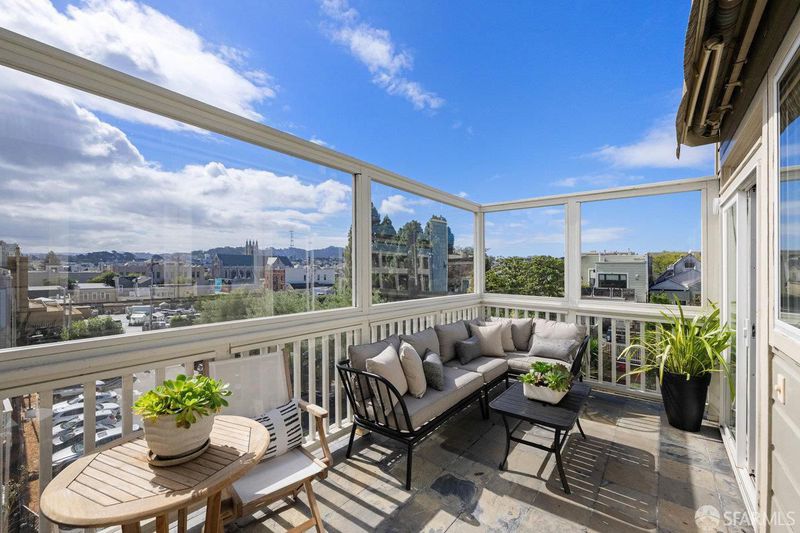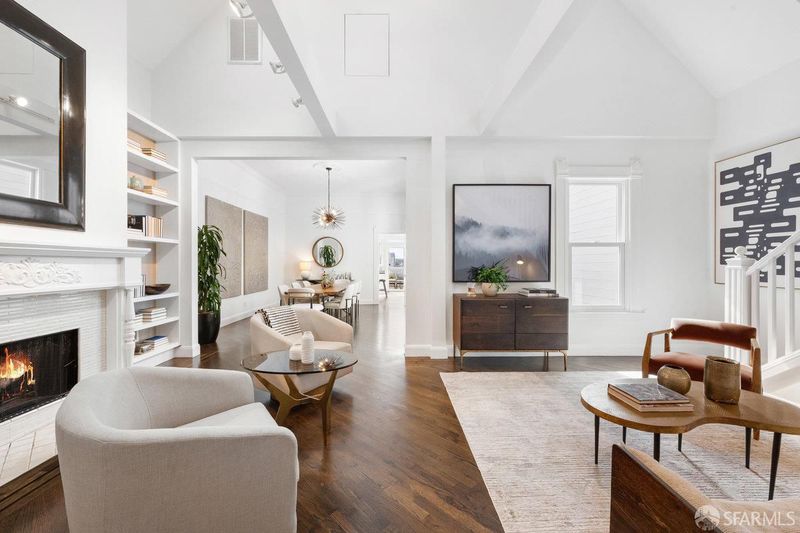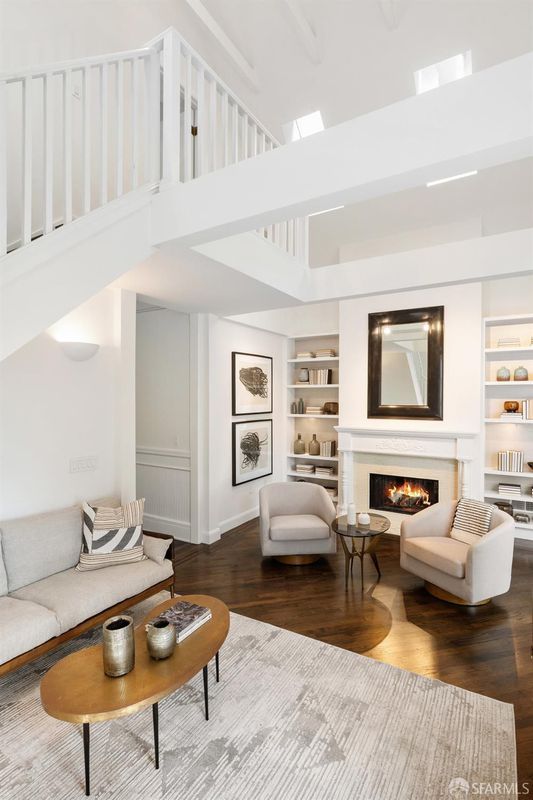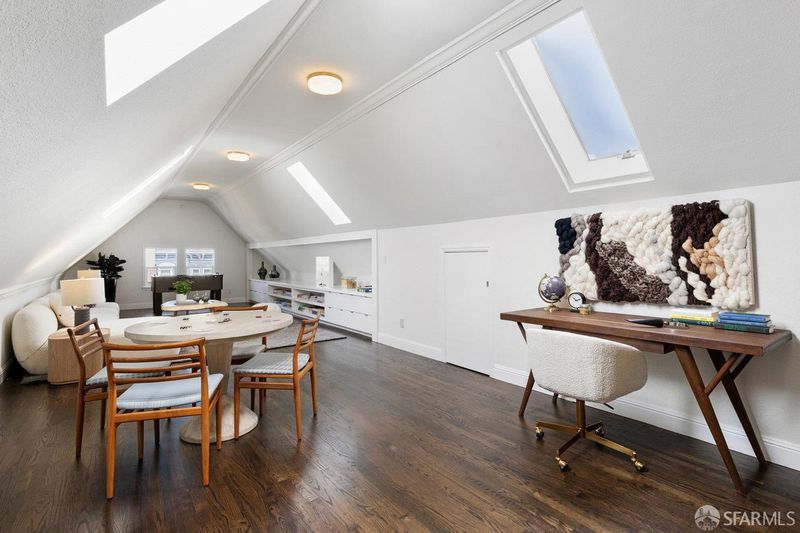
$2,895,000
2,555
SQ FT
$1,133
SQ/FT
2515 Sacramento St
@ Fillmore - 7 - Pacific Heights, San Francisco
- 3 Bed
- 2 Bath
- 2 Park
- 2,555 sqft
- San Francisco
-

Nestled in the heart of Pacific Heights, just steps from the vibrant shops and restaurants of Fillmore Street and the serene beauty of Alta Plaza Park, this exquisite 3-bedroom, 2-bath top-floor condominium offers the perfect blend of classic charm and modern luxury. Occupying two spacious levels in a boutique 2-unit building, this turn-key residence spans over 2,500 square feet. The open-concept living and dining areas feature dramatic 25-foot vaulted ceilings, skylights, and exceptional volumeideal for both entertaining and everyday living. The chef's kitchen is a true showpiece, outfitted with premium stainless-steel appliances and opening directly to a sun-drenched rear deck with sweeping south-facing views. All three generously sized bedrooms are located on the same level, making this home perfectly suited for families at any stage of life. The primary suite boasts soaring 10-foot ceilings and a luxurious en-suite bath with a double vanity and custom-tiled shower. Upstairs, a massive, light-filled flex space awaitsperfect for a home office, gym, playroom, or media lounge. Additional highlights include: High-end finishes and abundant natural light throughout, In-unit washer and dryer, Two-car tandem parking with dedicated storage, Exceptional Walk Score of 99.
- Days on Market
- 0 days
- Current Status
- Active
- Original Price
- $2,895,000
- List Price
- $2,895,000
- On Market Date
- Oct 13, 2025
- Property Type
- Condominium
- District
- 7 - Pacific Heights
- Zip Code
- 94115
- MLS ID
- 425077741
- APN
- 0635-031
- Year Built
- 1900
- Stories in Building
- 3
- Number of Units
- 2
- Possession
- Close Of Escrow
- Data Source
- SFAR
- Origin MLS System
San Francisco Public Montessori School
Public K-5
Students: 173 Distance: 0.2mi
Cobb (William L.) Elementary School
Public K-5 Elementary
Students: 152 Distance: 0.3mi
Sterne School
Private 5-12 Special Education, Combined Elementary And Secondary, Coed
Students: 210 Distance: 0.3mi
Town School For Boys
Private K-8 Elementary, All Male
Students: 408 Distance: 0.3mi
Stuart Hall For Boys
Private K-8 All Male
Students: 370 Distance: 0.3mi
Convent Of The Sacred Heart Elementary School
Private K-8 Elementary, Religious, All Female
Students: 377 Distance: 0.3mi
- Bed
- 3
- Bath
- 2
- Parking
- 2
- Attached, Garage Door Opener
- SQ FT
- 2,555
- SQ FT Source
- Unavailable
- Lot SQ FT
- 3,348.0
- Lot Acres
- 0.0769 Acres
- Kitchen
- Breakfast Area, Marble Counter
- Cooling
- None
- Dining Room
- Formal Area
- Family Room
- Great Room, Skylight(s)
- Living Room
- Cathedral/Vaulted, Skylight(s)
- Flooring
- Carpet, Wood
- Foundation
- Concrete
- Heating
- Central
- Laundry
- In Kitchen, Laundry Closet, Stacked Only, Washer/Dryer Stacked Included
- Views
- City
- Possession
- Close Of Escrow
- Special Listing Conditions
- None
- Fee
- $550
- Name
- 2515-2525 SACRAMENTO STREET HOMEOWNERSASSOCIATION
MLS and other Information regarding properties for sale as shown in Theo have been obtained from various sources such as sellers, public records, agents and other third parties. This information may relate to the condition of the property, permitted or unpermitted uses, zoning, square footage, lot size/acreage or other matters affecting value or desirability. Unless otherwise indicated in writing, neither brokers, agents nor Theo have verified, or will verify, such information. If any such information is important to buyer in determining whether to buy, the price to pay or intended use of the property, buyer is urged to conduct their own investigation with qualified professionals, satisfy themselves with respect to that information, and to rely solely on the results of that investigation.
School data provided by GreatSchools. School service boundaries are intended to be used as reference only. To verify enrollment eligibility for a property, contact the school directly.
